12 Westcliffe Drive, Amherst, NY 14228
Local realty services provided by:HUNT Real Estate ERA
12 Westcliffe Drive,Amherst, NY 14228
$329,900
- 3 Beds
- 2 Baths
- 1,568 sq. ft.
- Single family
- Pending
Listed by:erin e murphy-kubiak
Office:remax north
MLS#:B1636692
Source:NY_GENRIS
Price summary
- Price:$329,900
- Price per sq. ft.:$210.4
About this home
Immaculate and well-maintained Split Level home in prime Willow Ridge area of Amherst! As soon as you walk in, you are greeted by an oversized entranceway and tons of natural light. The large Living Room flows into the formal Dining Room (both have carpet but hardwood floors are underneath). The Kitchen has a bright skylight, great counter space, room for a table and has the appliances included! Steps away is the Family Room and convenient half bath. The major talking point of the house is the 3 Season Room that is lined with windows overlooking the deep yard AND leads to stamped concrete pad (room is approx. 14'x14'). Upstairs has 3 bedrooms (each with hardwood floors and deep closets) and updated full bath. The basement is sectioned off to include a finished area that can be used as a home office, craft room, etc PLUS an area that has plenty of room for storage/utility. This house has been lovingly maintained and it shows! Freshly painted, newer flooring and updated features throughout. The attached garage can easily fit cars/storage and the fully fenced yard is perfect for privacy. Showings start immediately and offers are due 9/18/25 at noon. OPEN HOUSE Saturday, Sept 13 from 11-1.
Contact an agent
Home facts
- Year built:1971
- Listing ID #:B1636692
- Added:16 day(s) ago
- Updated:September 26, 2025 at 06:37 PM
Rooms and interior
- Bedrooms:3
- Total bathrooms:2
- Full bathrooms:1
- Half bathrooms:1
- Living area:1,568 sq. ft.
Heating and cooling
- Heating:Forced Air, Gas
Structure and exterior
- Roof:Asphalt
- Year built:1971
- Building area:1,568 sq. ft.
Schools
- High school:Sweet Home Senior High
- Middle school:Sweet Home Middle
- Elementary school:Willow Ridge Elementary
Utilities
- Water:Connected, Public, Water Connected
- Sewer:Connected, Sewer Connected
Finances and disclosures
- Price:$329,900
- Price per sq. ft.:$210.4
- Tax amount:$5,388
New listings near 12 Westcliffe Drive
- New
 $289,900Active3 beds 2 baths1,144 sq. ft.
$289,900Active3 beds 2 baths1,144 sq. ft.449 Lakewood Parkway, Buffalo, NY 14226
MLS# B1640295Listed by: OWN NY REAL ESTATE LLC - New
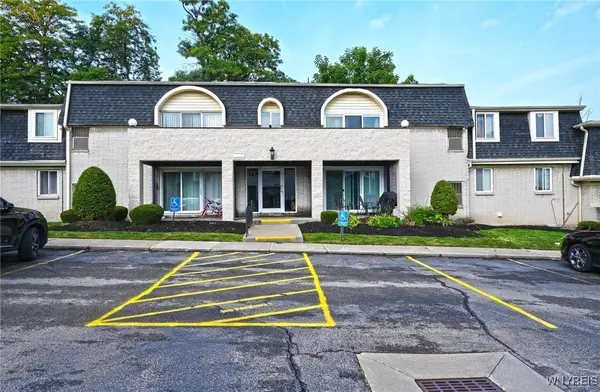 $159,900Active2 beds 1 baths1,100 sq. ft.
$159,900Active2 beds 1 baths1,100 sq. ft.5 Cambridge #F, Buffalo, NY 14221
MLS# B1640346Listed by: WNY METRO ROBERTS REALTY - New
 $389,900Active4 beds 3 baths1,512 sq. ft.
$389,900Active4 beds 3 baths1,512 sq. ft.689 Paradise Road, Amherst, NY 14051
MLS# B1640665Listed by: SEROTA REAL ESTATE LLC - Open Sun, 11am to 1pmNew
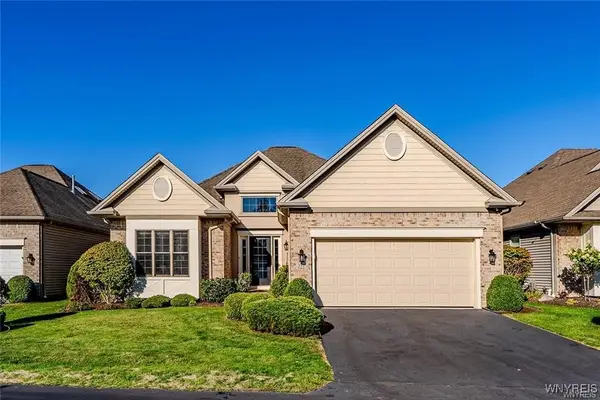 $499,900Active2 beds 2 baths1,836 sq. ft.
$499,900Active2 beds 2 baths1,836 sq. ft.222 Lord Byron Lane, Buffalo, NY 14221
MLS# B1640471Listed by: 716 REALTY GROUP WNY LLC - Open Sat, 11am to 1pmNew
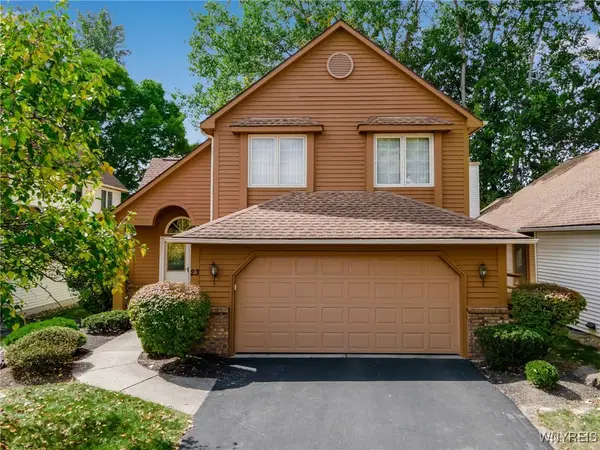 $350,000Active3 beds 3 baths1,604 sq. ft.
$350,000Active3 beds 3 baths1,604 sq. ft.23 Eagles Trce, Buffalo, NY 14221
MLS# B1640518Listed by: AVANT REALTY LLC - New
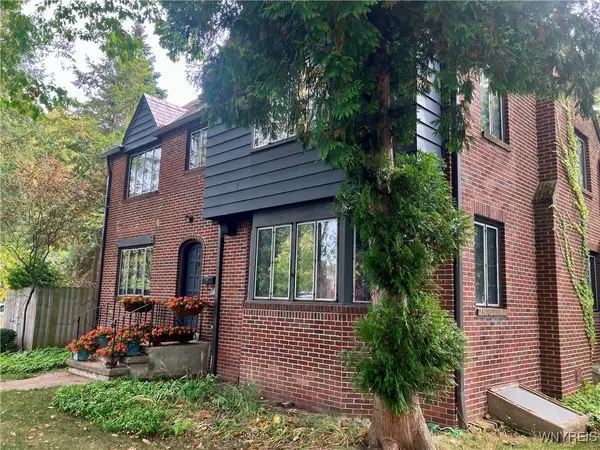 $549,900Active4 beds 3 baths2,544 sq. ft.
$549,900Active4 beds 3 baths2,544 sq. ft.77 Bentham Parkway, Buffalo, NY 14226
MLS# B1640560Listed by: MJ PETERSON REAL ESTATE INC. - New
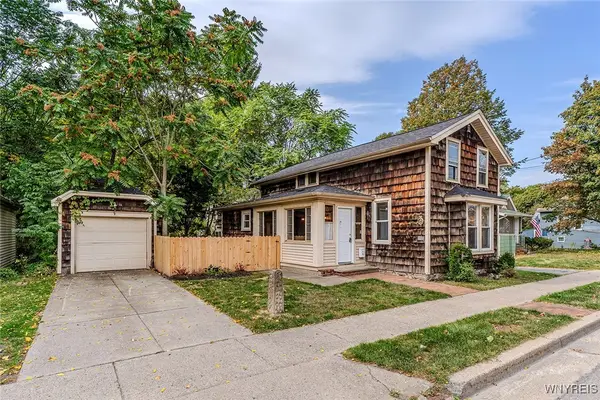 $284,900Active3 beds 1 baths1,375 sq. ft.
$284,900Active3 beds 1 baths1,375 sq. ft.66 Evans Street, Buffalo, NY 14221
MLS# B1640450Listed by: PROPERTY MANAGEMENT INITIATIVES LLC - New
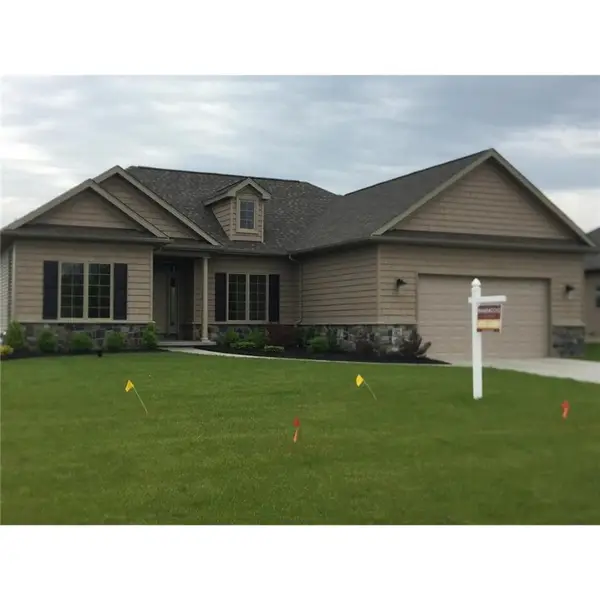 $789,000Active3 beds 2 baths1,987 sq. ft.
$789,000Active3 beds 2 baths1,987 sq. ft.18 Richfield Road, Buffalo, NY 14221
MLS# R1640218Listed by: LISTWITHFREEDOM.COM - New
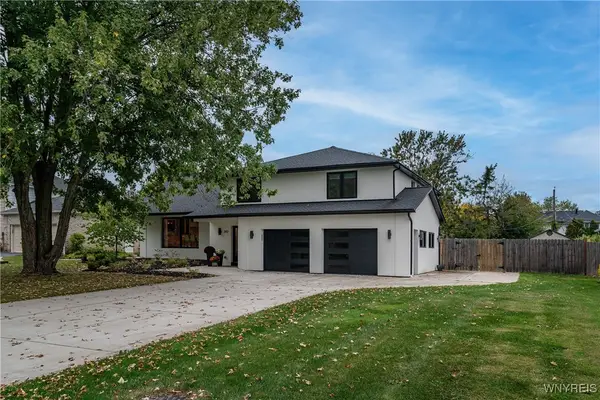 $799,000Active4 beds 3 baths3,819 sq. ft.
$799,000Active4 beds 3 baths3,819 sq. ft.343 Dan Troy Drive, Williamsville, NY 14221
MLS# B1640147Listed by: GURNEY BECKER & BOURNE - New
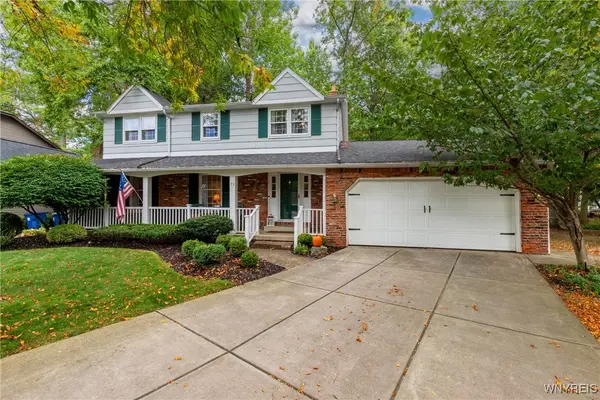 $399,900Active4 beds 3 baths2,116 sq. ft.
$399,900Active4 beds 3 baths2,116 sq. ft.73 Treebrooke Court, Williamsville, NY 14221
MLS# B1638451Listed by: WNY METRO ROBERTS REALTY
