343 Dan Troy Drive, Williamsville, NY 14221
Local realty services provided by:HUNT Real Estate ERA
343 Dan Troy Drive,Williamsville, NY 14221
$799,000
- 4 Beds
- 3 Baths
- 3,819 sq. ft.
- Single family
- Pending
Listed by: charles bo gurney
Office: gurney becker & bourne
MLS#:B1640147
Source:NY_GENRIS
Price summary
- Price:$799,000
- Price per sq. ft.:$209.22
About this home
More than 3,800 square feet of considered living space, seamlessly updated and move-in ready. Set on a quiet street in the Williamsville School District, this residence blends the quality of newer construction with the ease and character of an established neighborhood. On the main level, custom imported French oak floors run across open living and dining spaces. The kitchen is equal parts design and performance, with custom cabinetry, Diamonte Nero quartz counters, and professional-grade Dacor appliances. A built-in breakfast nook expands the gathering zone, while a modern gas fireplace centers the living room. Upstairs, the private suite features a marble-clad bath with a dual-head shower and double vanity. Secondary bedrooms share a well-scaled bath with double sinks and a shower/tub combination, and every bedroom is outfitted with custom California Closets systems and finished with plush Stainmaster carpeting for added comfort. The home’s core systems and envelope are comprehensively modernized: 2020 roof, Andersen 400 Series windows, and dual-zone furnaces and AC units. Recent capital improvements continue the stewardship—new main sewer line to the street, a high-efficiency water heater (2025), and a whole-house water softener.
The finished lower level adds flexible recreation space alongside a dedicated laundry with LG washer and dryer and built-in cabinetry. An oversized two-car garage offers non-slip epoxy flooring and a newly installed high-powered heater for year-round utility; an extended driveway and a new backyard shed add everyday convenience (playset excluded). Three minutes on foot to Wegmans and close to neighborhood shops and dining, this address pairs day-to-day accessibility with quiet, residential calm. With its professional-grade kitchen, tailored storage in every bedroom, upgraded infrastructure, heated epoxy-finished garage, finished lower level, and walkable location, 343 Dan Troy delivers the substance—and the simplicity—rarely found in a truly turnkey home located in one of Western New York's most desirable districts. Showings begin @noon on Friday 9/26/2025. Offers are due by Sunday September 28th at noon.
Contact an agent
Home facts
- Year built:1968
- Listing ID #:B1640147
- Added:51 day(s) ago
- Updated:November 15, 2025 at 09:06 AM
Rooms and interior
- Bedrooms:4
- Total bathrooms:3
- Full bathrooms:2
- Half bathrooms:1
- Living area:3,819 sq. ft.
Heating and cooling
- Cooling:Central Air
- Heating:Forced Air, Gas
Structure and exterior
- Year built:1968
- Building area:3,819 sq. ft.
- Lot area:0.4 Acres
Utilities
- Water:Connected, Public, Water Connected
- Sewer:Connected, Sewer Connected
Finances and disclosures
- Price:$799,000
- Price per sq. ft.:$209.22
- Tax amount:$13,486
New listings near 343 Dan Troy Drive
- New
 $385,000Active4 beds 2 baths2,190 sq. ft.
$385,000Active4 beds 2 baths2,190 sq. ft.30 Eagle Street, Buffalo, NY 14221
MLS# B1648618Listed by: CATHLEEN E. YOUNG - New
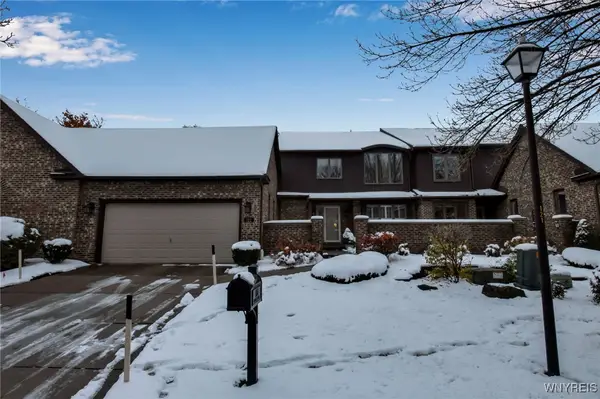 $549,900Active3 beds 3 baths2,234 sq. ft.
$549,900Active3 beds 3 baths2,234 sq. ft.122 Hidden Ridge Common, Williamsville, NY 14221
MLS# B1650319Listed by: HOWARD HANNA WNY INC - Open Sat, 11am to 1pmNew
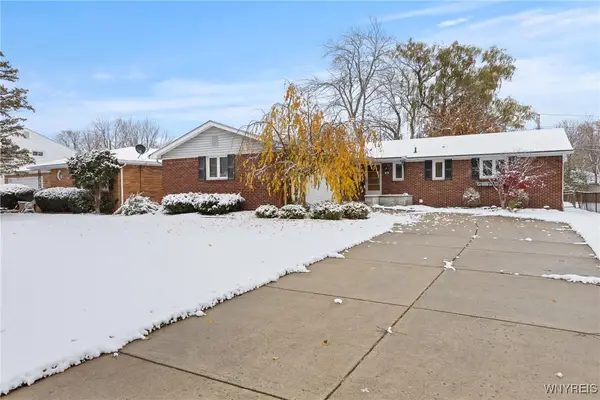 Listed by ERA$319,900Active3 beds 2 baths1,556 sq. ft.
Listed by ERA$319,900Active3 beds 2 baths1,556 sq. ft.162 Red Oak Drive, Williamsville, NY 14221
MLS# B1650320Listed by: HUNT REAL ESTATE CORPORATION  $249,000Pending3 beds 1 baths1,394 sq. ft.
$249,000Pending3 beds 1 baths1,394 sq. ft.108 Sedgemoor Court, Williamsville, NY 14221
MLS# B1649172Listed by: HOWARD HANNA WNY INC. Listed by ERA$299,000Pending4 beds 2 baths1,572 sq. ft.
Listed by ERA$299,000Pending4 beds 2 baths1,572 sq. ft.214 Berkley Road, Williamsville, NY 14221
MLS# B1648229Listed by: HUNT REAL ESTATE CORPORATION $319,900Pending3 beds 3 baths2,161 sq. ft.
$319,900Pending3 beds 3 baths2,161 sq. ft.275 Cindy Drive, Williamsville, NY 14221
MLS# B1648582Listed by: HOWARD HANNA WNY INC.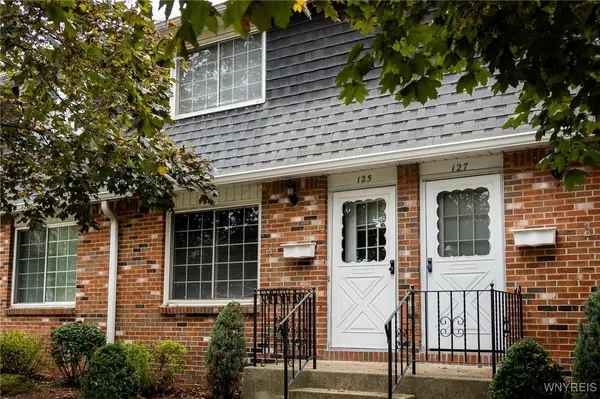 Listed by ERA$199,900Pending2 beds 2 baths1,104 sq. ft.
Listed by ERA$199,900Pending2 beds 2 baths1,104 sq. ft.150 S Union Road #125, Williamsville, NY 14221
MLS# B1647988Listed by: HUNT REAL ESTATE CORPORATION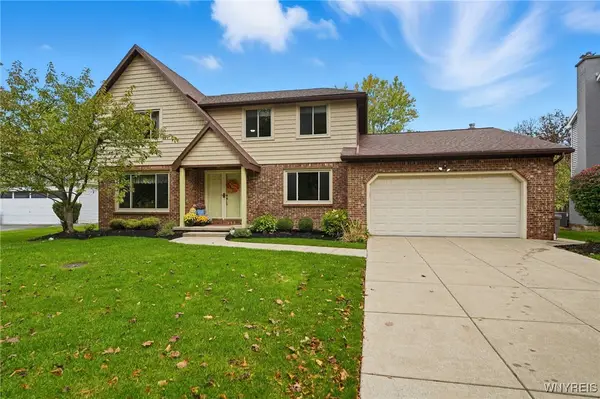 $514,900Active3 beds 3 baths2,334 sq. ft.
$514,900Active3 beds 3 baths2,334 sq. ft.27 Bywater Court, Williamsville, NY 14221
MLS# B1647385Listed by: HOWARD HANNA WNY INC.- Open Sat, 1 to 5pm
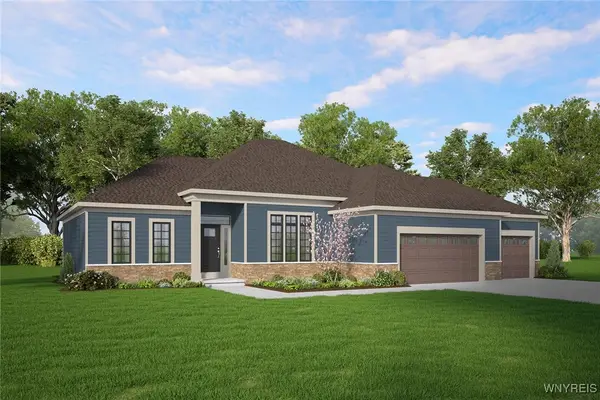 $999,999Active3 beds 3 baths2,451 sq. ft.
$999,999Active3 beds 3 baths2,451 sq. ft.5122 Kandefer's Trail, Williamsville, NY 14221
MLS# B1646929Listed by: MARRANO/MARC EQUITY CORP - Open Sun, 1 to 5pm
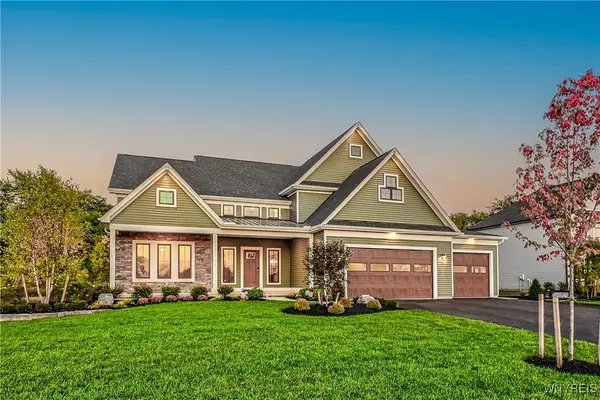 $1,392,900Active4 beds 4 baths3,146 sq. ft.
$1,392,900Active4 beds 4 baths3,146 sq. ft.5211 Kandefer's Trail, Williamsville, NY 14221
MLS# B1646728Listed by: MARRANO/MARC EQUITY CORP
