20 Berwin Drive, Amherst, NY 14226
Local realty services provided by:ERA Team VP Real Estate
20 Berwin Drive,Amherst, NY 14226
$460,000
- 4 Beds
- 3 Baths
- 1,984 sq. ft.
- Single family
- Pending
Listed by:marie a stoklosa
Office:howard hanna wny inc.
MLS#:B1635567
Source:NY_GENRIS
Price summary
- Price:$460,000
- Price per sq. ft.:$231.85
About this home
Due to unfortunate life changes these sellers have to sell their home after just one year of living in it. This amazing, sprawling 4 bedroom 2 & 1/2 bath split level home with huge gunite pool is Light and bright! Beautiful hardwood floors throughout. Spacious kitchen boasts cherry cabinets, granite counters, glass tile backsplash, w/new sink, faucet & disposal, & ceramic tile floors. All three bathrooms are classically updated. Large bedrooms and closets at every turn for ample storage. Baseboard heat with Central Air on second floor and mini split unit to cool the lower levels. Family room with beautifully faced fireplace (fireplace has not been used) wet bar area w/functional grill is a fun addition. Inground Gunite Pool depth 3p-13'. Pool had full acid wash and NEW Sand Filter June 2025. Pool robot stays. Huge fully fenced in yard wraps around house. New Slider to screen in porch Feb 2025, large shed Nov 2024, new garage man door Oct 2024. Other room 8x6 is a small office w/ closet, "other room" 17x16 is screened in porch area. Mechanics are in good shape, boiler was tuned up and serviced early 2025. This home is so spacious and great for entertaining; you do not want to miss it!
Contact an agent
Home facts
- Year built:1962
- Listing ID #:B1635567
- Added:54 day(s) ago
- Updated:October 30, 2025 at 07:27 AM
Rooms and interior
- Bedrooms:4
- Total bathrooms:3
- Full bathrooms:2
- Half bathrooms:1
- Living area:1,984 sq. ft.
Heating and cooling
- Cooling:Central Air, Wall Units
- Heating:Baseboard, Gas
Structure and exterior
- Roof:Asphalt
- Year built:1962
- Building area:1,984 sq. ft.
Utilities
- Water:Connected, Public, Water Connected
- Sewer:Connected, Sewer Connected
Finances and disclosures
- Price:$460,000
- Price per sq. ft.:$231.85
- Tax amount:$8,442
New listings near 20 Berwin Drive
- Open Sat, 1 to 3pmNew
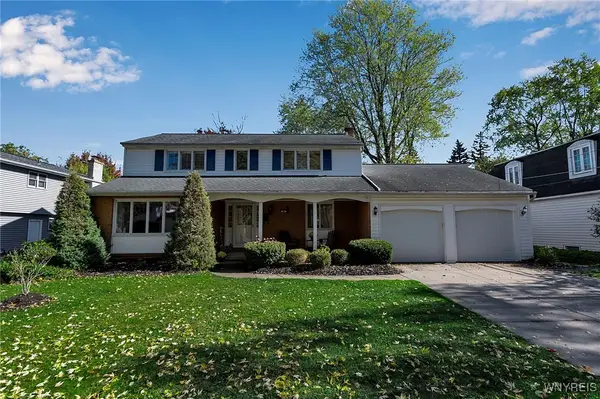 $440,000Active4 beds 3 baths2,423 sq. ft.
$440,000Active4 beds 3 baths2,423 sq. ft.80 Chaumont Drive, Buffalo, NY 14221
MLS# B1647951Listed by: HOWARD HANNA WNY INC - Open Sat, 10am to 12pmNew
 $389,000Active4 beds 3 baths2,257 sq. ft.
$389,000Active4 beds 3 baths2,257 sq. ft.30 Batavia Drive, Buffalo, NY 14221
MLS# B1643940Listed by: 716 REALTY GROUP WNY LLC - New
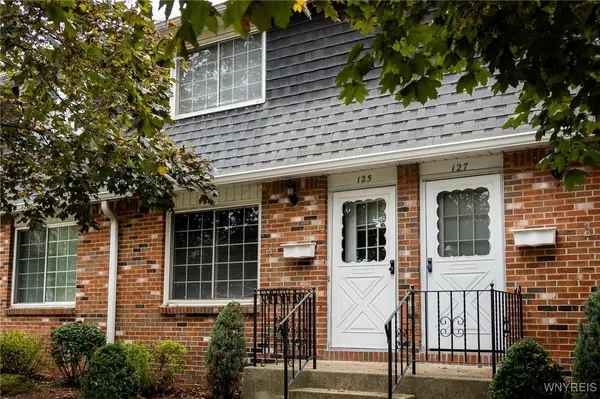 Listed by ERA$199,900Active2 beds 2 baths1,104 sq. ft.
Listed by ERA$199,900Active2 beds 2 baths1,104 sq. ft.150 S Union Road #125, Williamsville, NY 14221
MLS# B1647988Listed by: HUNT REAL ESTATE CORPORATION - New
 $349,900Active6 beds 2 baths2,346 sq. ft.
$349,900Active6 beds 2 baths2,346 sq. ft.183 Sunshine Drive, Buffalo, NY 14228
MLS# B1647836Listed by: MJ PETERSON REAL ESTATE INC. - Open Sat, 1 to 5pmNew
 $549,900Active3 beds 3 baths1,653 sq. ft.
$549,900Active3 beds 3 baths1,653 sq. ft.22 B Stonham Place, Amherst, NY 14221
MLS# B1647834Listed by: MARRANO/MARC EQUITY CORP - Open Sat, 11am to 1pmNew
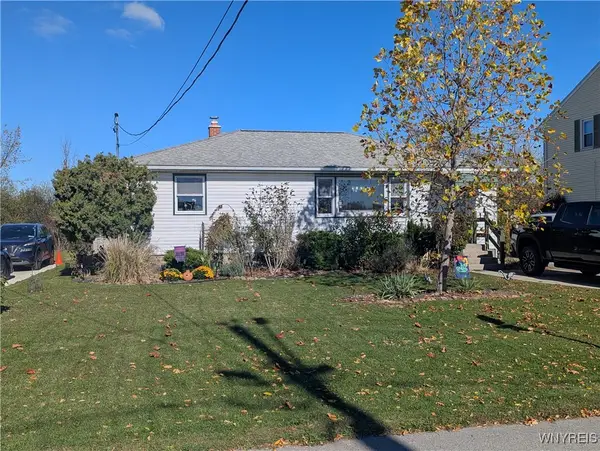 $275,000Active2 beds 2 baths1,319 sq. ft.
$275,000Active2 beds 2 baths1,319 sq. ft.378 Meyer Road, Amherst, NY 14226
MLS# B1647718Listed by: SIGNATURE REAL ESTATE SERVICES - New
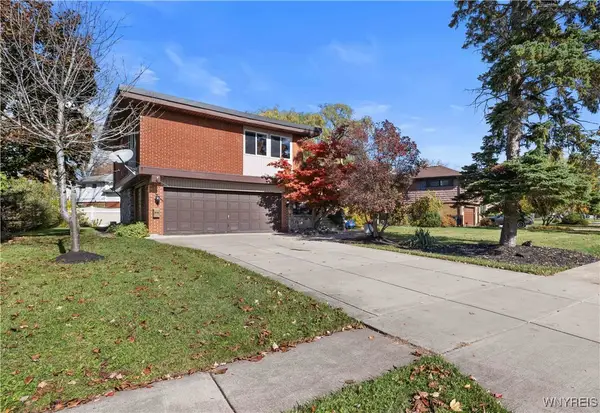 $549,999Active3 beds 2 baths2,353 sq. ft.
$549,999Active3 beds 2 baths2,353 sq. ft.71 Brookedge Drive, Buffalo, NY 14221
MLS# B1647615Listed by: EXIT REALTY PREMIUM - Open Sat, 11am to 1pmNew
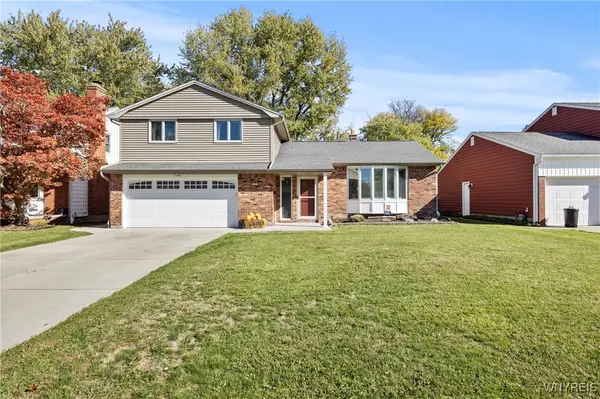 $419,900Active3 beds 2 baths1,993 sq. ft.
$419,900Active3 beds 2 baths1,993 sq. ft.85 Mahogany Drive, Buffalo, NY 14221
MLS# B1647348Listed by: HOWARD HANNA WNY INC. - New
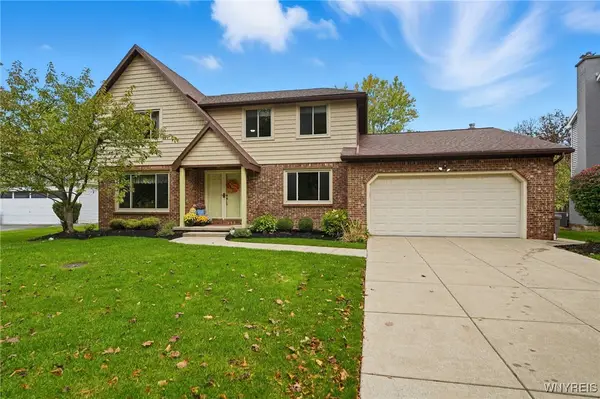 $525,000Active3 beds 3 baths2,334 sq. ft.
$525,000Active3 beds 3 baths2,334 sq. ft.27 Bywater Court, Williamsville, NY 14221
MLS# B1647385Listed by: HOWARD HANNA WNY INC. - New
 $357,777Active6 beds 4 baths2,740 sq. ft.
$357,777Active6 beds 4 baths2,740 sq. ft.95 Pheasant Run Road, Buffalo, NY 14228
MLS# B1646736Listed by: HOWARD HANNA WNY INC.
