247 Rosedale Boulevard, Amherst, NY 14226
Local realty services provided by:HUNT Real Estate ERA
Listed by:
- David Vari(716) 957 - 8007HUNT Real Estate ERA
MLS#:B1638356
Source:NY_GENRIS
Price summary
- Price:$269,900
- Price per sq. ft.:$214.89
About this home
Welcome to this FANTASTIC Colonial in the excellent Amherst Central School District! So many updates: You are greeted by Luxury vinyl plank flooring (and new trim) in the Living/Dining rooms 2023! All new interior doors on 1st floor 2021. Completely remodeled kitchen in 2021 w/quartz counters, custom built soft close cabinetry, tiled floor (SS appliances included!). Convenient 1st floor half bath remodeled 2020. Gleaming hardwood floors upstairs w/updated full bath and 3 bedrooms, including huge walk-in closet in primary bedroom. Whole house furnace/central air plus wall split system in bedroom for extra comfort, and HWT, all in 2025 w/transferrable 10 yr warranty! Finished basement area w/recessed lighting, strong/dry poured foundation, and custom built entertainment console 2018 for all your sports/hangout needs! Newer tear-off roof 2016. New deck in 2019 overlooks the fully fenced backyard w/large shed (roof 2023) for extra storage. New pex plumbing 2022, attic insulation 2015, front porch 2017. LOW TAXES under 5k! Make this gem your new HOME! Showings begin immediately; open house, Sun, 11-1, offers due Tue, 9/23, by 3p.
Contact an agent
Home facts
- Year built:1955
- Listing ID #:B1638356
- Added:43 day(s) ago
- Updated:October 30, 2025 at 07:27 AM
Rooms and interior
- Bedrooms:3
- Total bathrooms:2
- Full bathrooms:1
- Half bathrooms:1
- Living area:1,256 sq. ft.
Heating and cooling
- Cooling:Central Air, Wall Units
- Heating:Forced Air, Gas
Structure and exterior
- Year built:1955
- Building area:1,256 sq. ft.
Schools
- High school:Amherst Central High
- Middle school:Amherst Middle
- Elementary school:Windermere Blvd
Utilities
- Water:Connected, Public, Water Connected
- Sewer:Connected, Sewer Connected
Finances and disclosures
- Price:$269,900
- Price per sq. ft.:$214.89
- Tax amount:$4,918
New listings near 247 Rosedale Boulevard
- Open Sat, 1 to 3pmNew
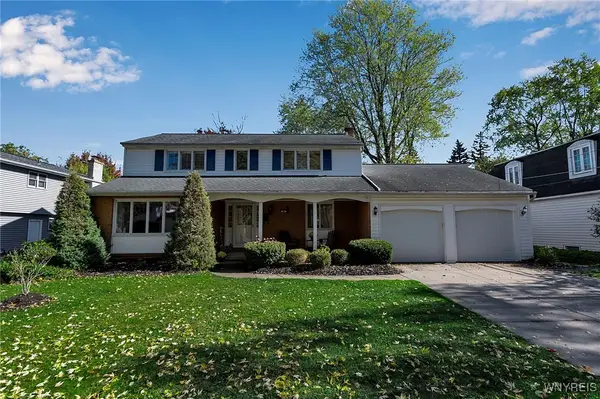 $440,000Active4 beds 3 baths2,423 sq. ft.
$440,000Active4 beds 3 baths2,423 sq. ft.80 Chaumont Drive, Buffalo, NY 14221
MLS# B1647951Listed by: HOWARD HANNA WNY INC - Open Sat, 10am to 12pmNew
 $389,000Active4 beds 3 baths2,257 sq. ft.
$389,000Active4 beds 3 baths2,257 sq. ft.30 Batavia Drive, Buffalo, NY 14221
MLS# B1643940Listed by: 716 REALTY GROUP WNY LLC - New
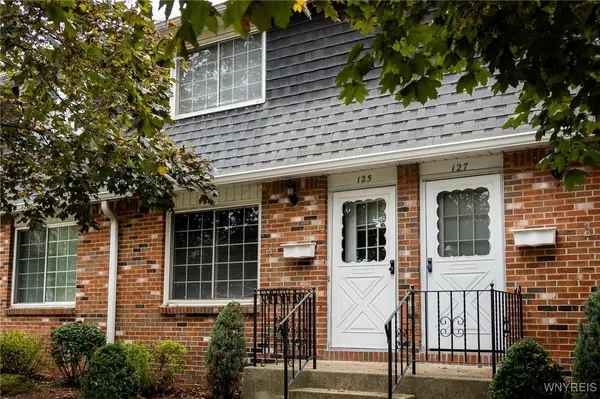 Listed by ERA$199,900Active2 beds 2 baths1,104 sq. ft.
Listed by ERA$199,900Active2 beds 2 baths1,104 sq. ft.150 S Union Road #125, Williamsville, NY 14221
MLS# B1647988Listed by: HUNT REAL ESTATE CORPORATION - New
 $349,900Active6 beds 2 baths2,346 sq. ft.
$349,900Active6 beds 2 baths2,346 sq. ft.183 Sunshine Drive, Buffalo, NY 14228
MLS# B1647836Listed by: MJ PETERSON REAL ESTATE INC. - Open Sat, 1 to 5pmNew
 $549,900Active3 beds 3 baths1,653 sq. ft.
$549,900Active3 beds 3 baths1,653 sq. ft.22 B Stonham Place, Amherst, NY 14221
MLS# B1647834Listed by: MARRANO/MARC EQUITY CORP - Open Sat, 11am to 1pmNew
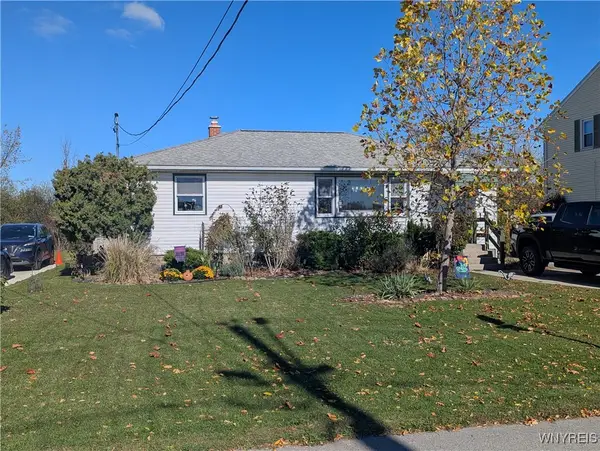 $275,000Active2 beds 2 baths1,319 sq. ft.
$275,000Active2 beds 2 baths1,319 sq. ft.378 Meyer Road, Amherst, NY 14226
MLS# B1647718Listed by: SIGNATURE REAL ESTATE SERVICES - New
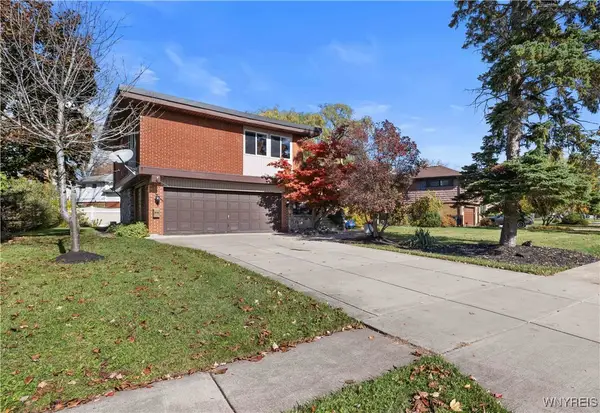 $549,999Active3 beds 2 baths2,353 sq. ft.
$549,999Active3 beds 2 baths2,353 sq. ft.71 Brookedge Drive, Buffalo, NY 14221
MLS# B1647615Listed by: EXIT REALTY PREMIUM - Open Sat, 11am to 1pmNew
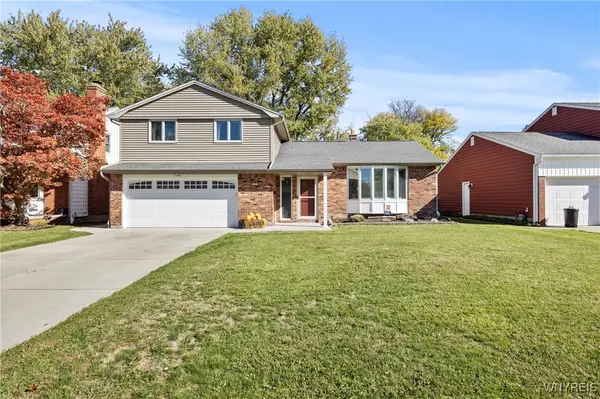 $419,900Active3 beds 2 baths1,993 sq. ft.
$419,900Active3 beds 2 baths1,993 sq. ft.85 Mahogany Drive, Buffalo, NY 14221
MLS# B1647348Listed by: HOWARD HANNA WNY INC. - New
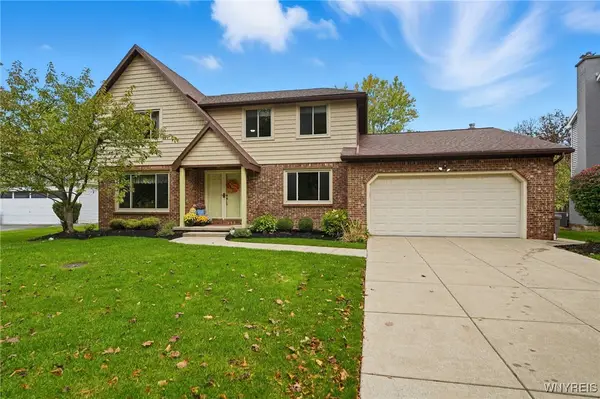 $525,000Active3 beds 3 baths2,334 sq. ft.
$525,000Active3 beds 3 baths2,334 sq. ft.27 Bywater Court, Williamsville, NY 14221
MLS# B1647385Listed by: HOWARD HANNA WNY INC. - New
 $357,777Active6 beds 4 baths2,740 sq. ft.
$357,777Active6 beds 4 baths2,740 sq. ft.95 Pheasant Run Road, Buffalo, NY 14228
MLS# B1646736Listed by: HOWARD HANNA WNY INC.
