414 Vine Lane, Amherst, NY 14228
Local realty services provided by:HUNT Real Estate ERA
414 Vine Lane,Amherst, NY 14228
$339,900
- 3 Beds
- 3 Baths
- 1,725 sq. ft.
- Single family
- Active
Listed by:laura j nightingale
Office:mj peterson real estate inc.
MLS#:B1642182
Source:NY_GENRIS
Price summary
- Price:$339,900
- Price per sq. ft.:$197.04
About this home
Bright, spacious and inviting – this brick-front split-level home showcases modern touches and thoughtful updates, creating a move-in-ready space perfect for everyday living and entertaining. On the main level, the updated kitchen (2023) features butcher block countertops w/a single-bay sink and sprayer, tile backsplash, white cabinetry w/matte black pulls, pantry and suite of stainless steel appliances. A breakfast bar overlooks the family room below, creating a connected, open feel. The dining and main living areas provide a bright, welcoming atmosphere, enhanced by hardwood flooring and modern light fixtures. Upstairs, all three bedrooms feature vinyl plank flooring, while the main full bath includes a tiled walk-in shower, solid-surface vanity and linen storage. The primary suite includes double closets, ceiling fan and a modern, yet timeless, updated bath (2024) w/a double sink, quartz-topped vanity, vinyl plank flooring, standalone soaking tub and tiled walk-in shower. On the entry level, the family room and half bath provide additional living space along w/direct access to a covered concrete patio and fully fenced backyard. In 2023, a roof and covered area were added to the existing concrete patio, including ceiling fans, lighting and electric, creating a comfortable space for seasonal enjoyment. The fully fenced backyard includes two sheds and gated access to the wooded area behind, while the basement provides versatile bonus space w/ceramic tile flooring, glass block windows, sump pump (2023) as well as laundry and ample storage. Additional upgrades include a brand-new triple-wide concrete driveway (6/2025) w/extra parking pad (32x8), providing plenty of room for an RV, work truck or additional vehicles and toys along w/a newly poured front porch. The attached two-car garage features a commercial-grade gas heater (2024), while mechanical updates include boiler (2012) w/new pump (2024) and hot water tank (2012) as well as an architectural roof (2015). Updated, functional and full of light – this home is easy to love!! Showings begin Saturday, 10/11 @ 10am. Offers are due Thursday, 10/16 @ 1pm.
Contact an agent
Home facts
- Year built:1969
- Listing ID #:B1642182
- Added:5 day(s) ago
- Updated:October 10, 2025 at 03:23 PM
Rooms and interior
- Bedrooms:3
- Total bathrooms:3
- Full bathrooms:2
- Half bathrooms:1
- Living area:1,725 sq. ft.
Heating and cooling
- Heating:Baseboard, Gas
Structure and exterior
- Roof:Asphalt, Shingle
- Year built:1969
- Building area:1,725 sq. ft.
- Lot area:0.18 Acres
Schools
- High school:Sweet Home Senior High
- Middle school:Sweet Home Middle
- Elementary school:Heritage Heights Elementary
Utilities
- Water:Connected, Public, Water Connected
- Sewer:Connected, Sewer Connected
Finances and disclosures
- Price:$339,900
- Price per sq. ft.:$197.04
- Tax amount:$5,607
New listings near 414 Vine Lane
- New
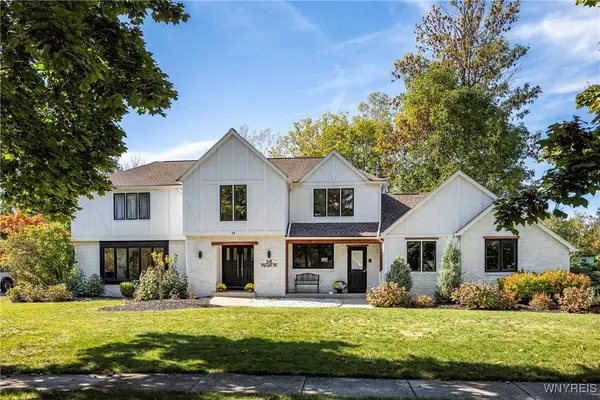 Listed by ERA$699,000Active5 beds 3 baths3,171 sq. ft.
Listed by ERA$699,000Active5 beds 3 baths3,171 sq. ft.14 Wynngate Lane, Buffalo, NY 14221
MLS# B1644551Listed by: HUNT REAL ESTATE CORPORATION - New
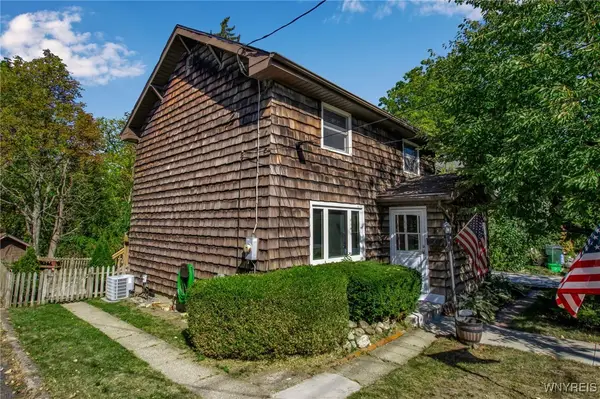 Listed by ERA$249,900Active3 beds 1 baths1,198 sq. ft.
Listed by ERA$249,900Active3 beds 1 baths1,198 sq. ft.170 Glen Avenue, Buffalo, NY 14221
MLS# B1643653Listed by: HUNT REAL ESTATE CORPORATION - New
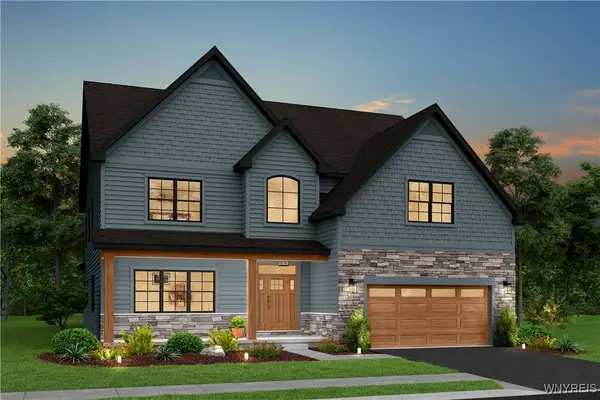 $897,000Active3 beds 3 baths3,000 sq. ft.
$897,000Active3 beds 3 baths3,000 sq. ft.195 Autumn Meadows, East Amherst, NY 14051
MLS# B1644451Listed by: NATALE BUILDING CORP - New
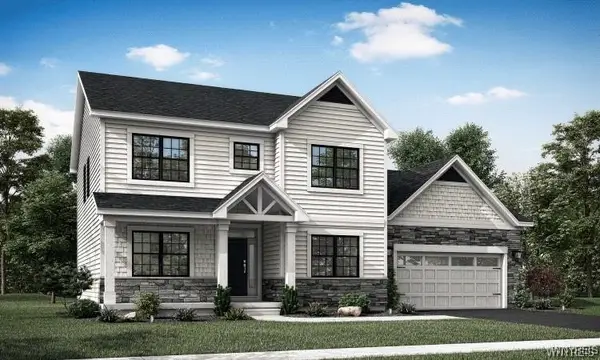 $744,000Active3 beds 3 baths2,400 sq. ft.
$744,000Active3 beds 3 baths2,400 sq. ft.133 Autumn Meadows, East Amherst, NY 14051
MLS# B1644126Listed by: NATALE BUILDING CORP - Open Sat, 1 to 3pmNew
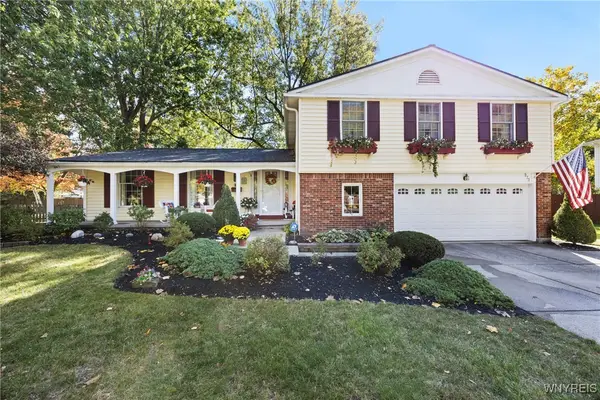 $425,000Active4 beds 3 baths2,328 sq. ft.
$425,000Active4 beds 3 baths2,328 sq. ft.373 Hunters Lane, Buffalo, NY 14221
MLS# B1644425Listed by: RE/MAX PLUS - New
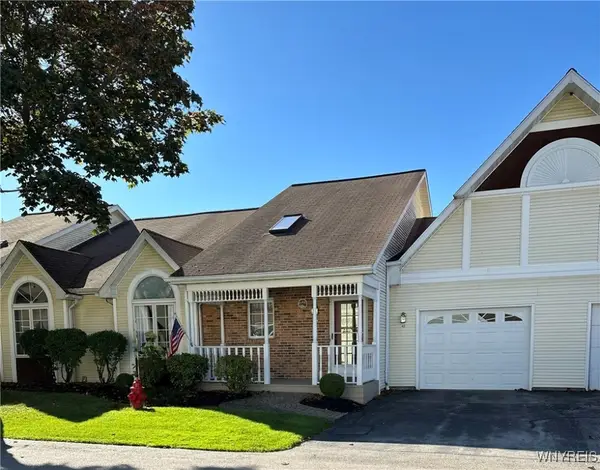 $369,900Active2 beds 2 baths1,374 sq. ft.
$369,900Active2 beds 2 baths1,374 sq. ft.42 Spicebush Lane, Buffalo, NY 14221
MLS# B1644253Listed by: FIRST CAPITAL REALTY - Open Sun, 11am to 1pmNew
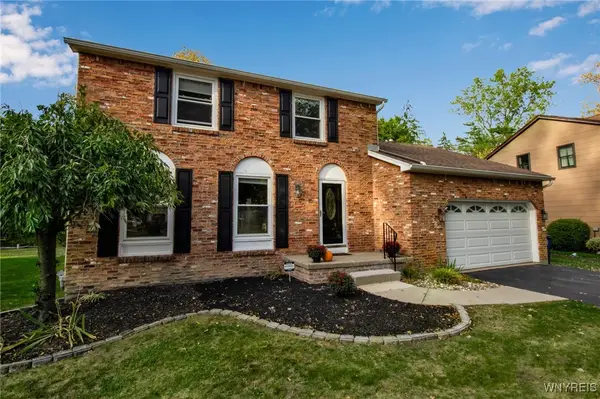 $425,000Active3 beds 2 baths1,634 sq. ft.
$425,000Active3 beds 2 baths1,634 sq. ft.38 Shady Grove Drive, Amherst, NY 14051
MLS# B1644058Listed by: HOWARD HANNA WNY INC. - Open Wed, 5 to 7pmNew
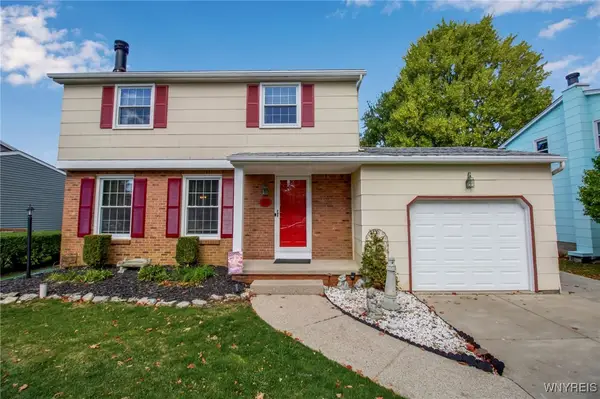 Listed by ERA$359,900Active3 beds 2 baths1,886 sq. ft.
Listed by ERA$359,900Active3 beds 2 baths1,886 sq. ft.28 Gatewood Lane, Williamsville, NY 14221
MLS# B1643891Listed by: HUNT REAL ESTATE CORPORATION - New
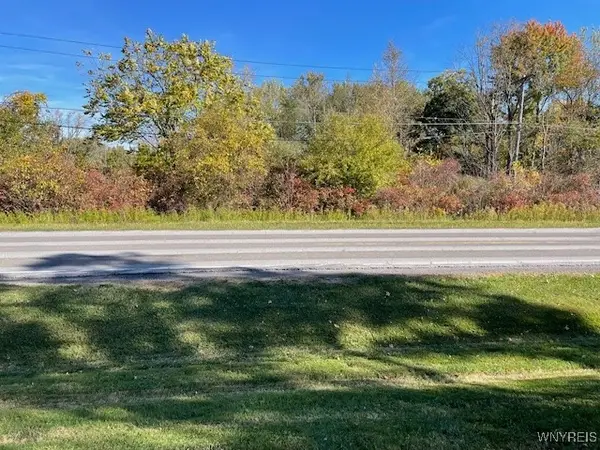 Listed by ERA$74,900Active1.4 Acres
Listed by ERA$74,900Active1.4 Acres3780 Tonawanda Creek Road, East Amherst, NY 14051
MLS# B1643958Listed by: HUNT REAL ESTATE CORPORATION - New
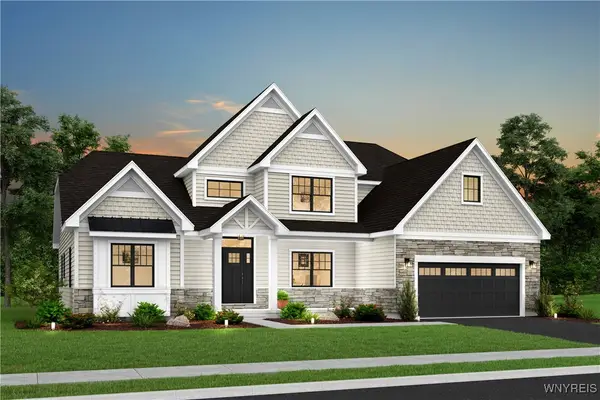 $818,000Active3 beds 3 baths2,500 sq. ft.
$818,000Active3 beds 3 baths2,500 sq. ft.157 Autumn Meadows, East Amherst, NY 14051
MLS# B1644112Listed by: NATALE BUILDING CORP
