2112 22nd Drive, Astoria, NY 11105
Local realty services provided by:ERA Caputo Realty
2112 22nd Drive,Astoria, NY 11105
$2,099,000
- 7 Beds
- 4 Baths
- 3,000 sq. ft.
- Multi-family
- Pending
Listed by: vincent j. prezioso
Office: corcoran
MLS#:867393
Source:OneKey MLS
Price summary
- Price:$2,099,000
- Price per sq. ft.:$699.67
About this home
Fully Turnkey Gem in Astoria's Highly Sought-After Ditmars Area. Fully operational, with no expensive and time consuming repairs necessary.<br><br>Immediate income-producing four-unit property, perfectly situated between Astoria Park, the N/W train, and Ditmars Boulevard. Occupied by excellent paying renters (with payment proof), all free market units, all leases up for renewal. <br><br>Features four spacious, free-market units, a brand-new roof deck, a 2 car garage with a brand new electric door, storage unit, and additional finished basement space with a private entrance.<br><br>An exceptional opportunity for investors and end users seeking a high-quality, turnkey, cash-flowing building with significant upside. This rare property has been meticulously maintained and is in pristine condition. Welcoming anyone seeking a turnkey asset with minimal operating overhead in a neighborhood known for strong rental demand and outstanding long-term appreciation.<br><br>Features:<br>(3) Two Bedroom Units<br>(1) One Bedroom Unit<br>Furnished Roof Deck with panoramic city views<br>2 Car Garage (New Electric Door)<br>Storage unit<br>Finished basement with private entrance<br>Additional basement storage area with Laundry<br><br>Vacant delivery is an option<br><br>Contact for financials & additional pictures and videos<br><br>
Contact an agent
Home facts
- Year built:1931
- Listing ID #:867393
- Added:170 day(s) ago
- Updated:November 15, 2025 at 09:25 AM
Rooms and interior
- Bedrooms:7
- Total bathrooms:4
- Full bathrooms:4
- Living area:3,000 sq. ft.
Heating and cooling
- Heating:Radiant
Structure and exterior
- Year built:1931
- Building area:3,000 sq. ft.
- Lot area:0.07 Acres
Schools
- High school:William Cullen Bryant High School
- Middle school:Is 141 Steinway (The)
- Elementary school:Ps 122 Mamie Fay
Utilities
- Water:Public
- Sewer:Public Sewer
Finances and disclosures
- Price:$2,099,000
- Price per sq. ft.:$699.67
- Tax amount:$17,070 (2024)
New listings near 2112 22nd Drive
- New
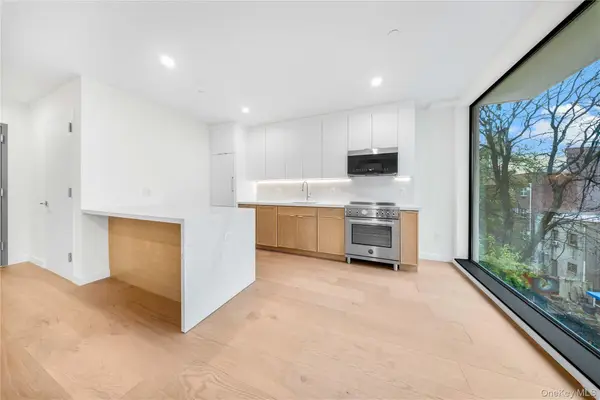 $1,300,000Active2 beds 2 baths1,037 sq. ft.
$1,300,000Active2 beds 2 baths1,037 sq. ft.30-24 32nd Street #4A, Astoria, NY 11102
MLS# 935626Listed by: COMPASS GREATER NY LLC - Open Sun, 1 to 3pmNew
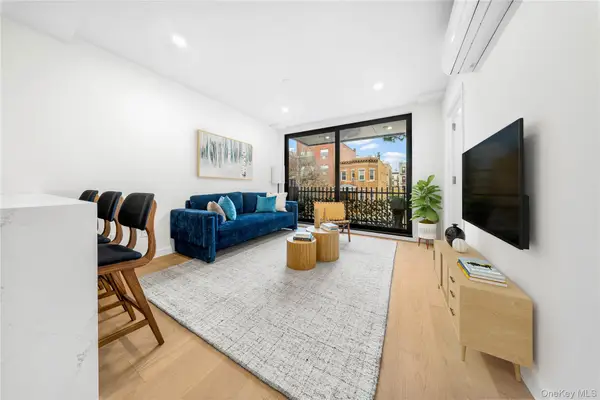 $705,000Active1 beds 1 baths551 sq. ft.
$705,000Active1 beds 1 baths551 sq. ft.30-24 32nd Street #3A, Astoria, NY 11102
MLS# 935559Listed by: COMPASS GREATER NY LLC - New
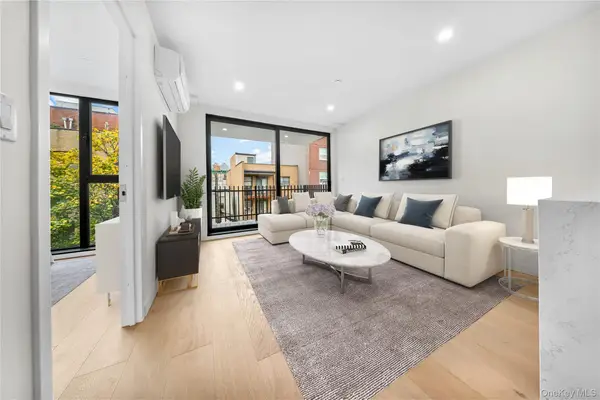 $705,000Active1 beds 1 baths551 sq. ft.
$705,000Active1 beds 1 baths551 sq. ft.30-24 32nd Street #3B, Astoria, NY 11102
MLS# 935567Listed by: COMPASS GREATER NY LLC - New
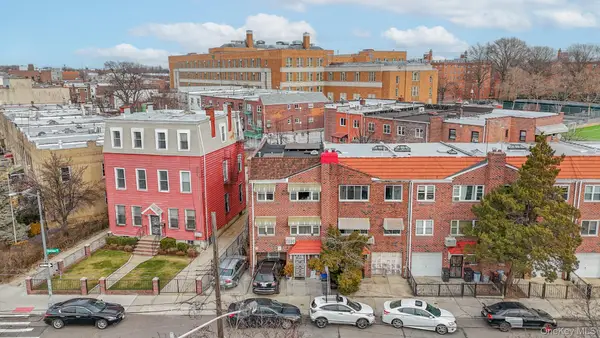 $1,839,000Active8 beds 3 baths2,880 sq. ft.
$1,839,000Active8 beds 3 baths2,880 sq. ft.47-05 Newtown Road, Long Island City, NY 11103
MLS# 935468Listed by: EXIT REALTY PRIME - New
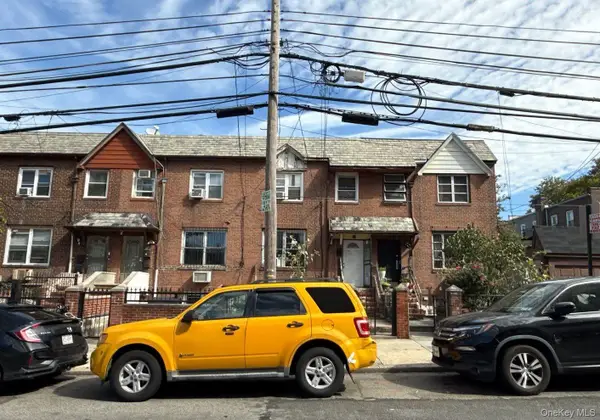 $1,092,500Active3 beds 2 baths2,214 sq. ft.
$1,092,500Active3 beds 2 baths2,214 sq. ft.24-11 37th Avenue, Long Island City, NY 11101
MLS# 935132Listed by: ISLAND ADVANTAGE REALTY LLC - New
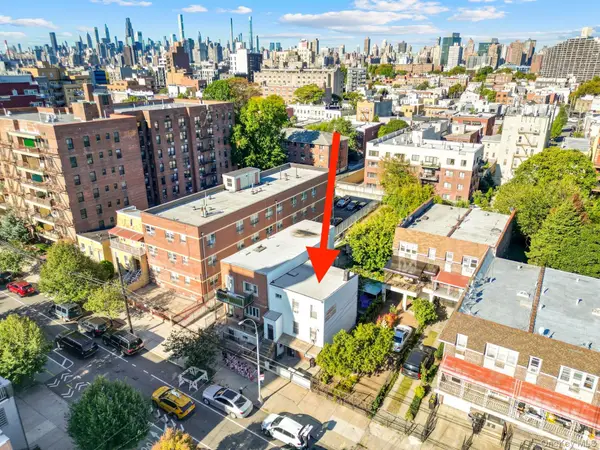 $1,950,000Active4 beds 2 baths1,836 sq. ft.
$1,950,000Active4 beds 2 baths1,836 sq. ft.25-14 Crescent Street, Astoria, NY 11102
MLS# 925496Listed by: COMPASS GREATER NY LLC - New
 $475,000Active-- beds 1 baths477 sq. ft.
$475,000Active-- beds 1 baths477 sq. ft.3044 29th Street #6D, Astoria, NY 11102
MLS# 934002Listed by: AMORELLI REALTY LLC - New
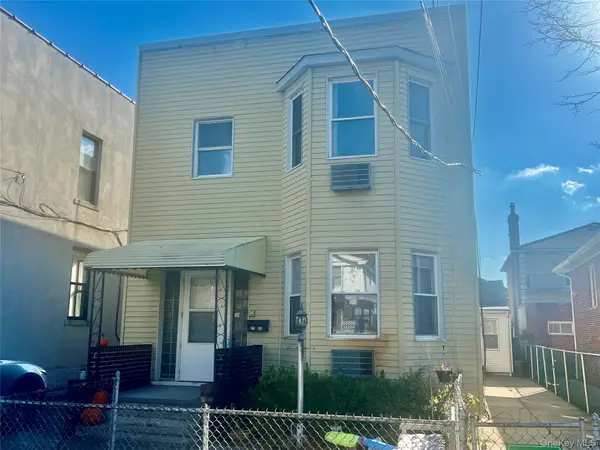 $1,785,000Active5 beds 4 baths2,212 sq. ft.
$1,785,000Active5 beds 4 baths2,212 sq. ft.2151 48th Street, Astoria, NY 11105
MLS# 933666Listed by: PRIVATE HOMES REALTY LLC - New
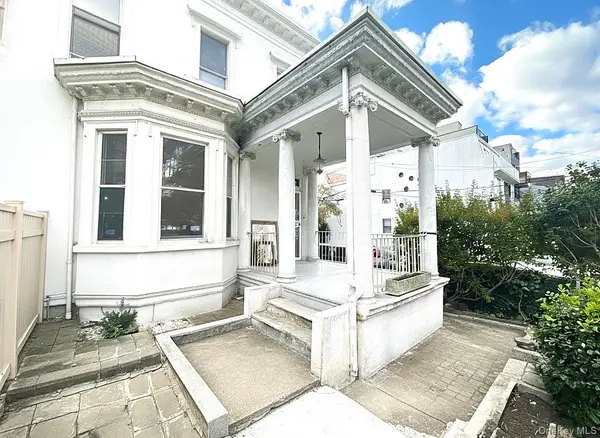 $1,749,000Active5 beds 3 baths2,544 sq. ft.
$1,749,000Active5 beds 3 baths2,544 sq. ft.14-28 Astoria Park S, Astoria, NY 11102
MLS# 933373Listed by: CARMELA HOMES CORP - Open Sat, 12 to 2pmNew
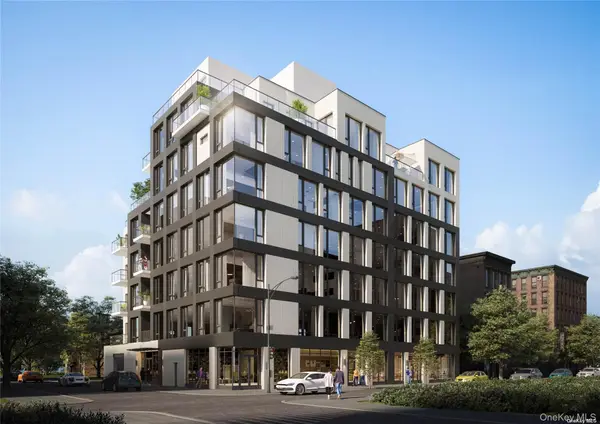 $1,099,000Active2 beds 2 baths885 sq. ft.
$1,099,000Active2 beds 2 baths885 sq. ft.31-16 21st Street #3A, Astoria, NY 11106
MLS# 933143Listed by: B SQUARE REALTY
