21-31 Shore Blvd #3B, Astoria, NY 11105
Local realty services provided by:ERA Insite Realty Services
21-31 Shore Blvd #3B,Astoria, NY 11105
$1,399,000
- 2 Beds
- 2 Baths
- 1,163 sq. ft.
- Condominium
- Pending
Listed by: antonino lo verme
Office: blue brick real estate
MLS#:805483
Source:OneKey MLS
Price summary
- Price:$1,399,000
- Price per sq. ft.:$1,202.92
- Monthly HOA dues:$376
About this home
Experience luxury living at Unit 3B, a premier townhome-style condo at The Aristo. This home features an expansive living area with floor-to-ceiling glass doors opening to a balcony with breathtaking water and city views. The chef’s kitchen boasts marble countertops, custom cabinetry, and premium appliances, including a Bertazzoni stove, Liebherr fridge, and dishwasher. The serene primary bedroom offers a private balcony, a large closet, and an en-suite bathroom with Porcelanosa tiles. The spacious second bedroom features a closet. Ascend to your private 533SF roof deck, an urban oasis with panoramic views. Additional features include oak floors, Vessel Bluetooth speakers, Ring doorbell, Brinks security wiring, and a washer/dryer hookup. The Aristo also offers on-site parking available for purchase, prewired for EV charging, and an elevated common area. Its prime location offers easy access to the N/W subway & Astoria Park’s serene green spaces.
Contact an agent
Home facts
- Year built:2024
- Listing ID #:805483
- Added:336 day(s) ago
- Updated:November 15, 2025 at 09:25 AM
Rooms and interior
- Bedrooms:2
- Total bathrooms:2
- Full bathrooms:2
- Living area:1,163 sq. ft.
Heating and cooling
- Cooling:Central Air
- Heating:Forced Air
Structure and exterior
- Year built:2024
- Building area:1,163 sq. ft.
- Lot area:0.3 Acres
Schools
- High school:Long Island City High School
- Middle school:Is 141 Steinway (The)
- Elementary school:Ps 122 Mamie Fay
Utilities
- Water:Public
- Sewer:Public Sewer
Finances and disclosures
- Price:$1,399,000
- Price per sq. ft.:$1,202.92
- Tax amount:$12,106 (2024)
New listings near 21-31 Shore Blvd #3B
- New
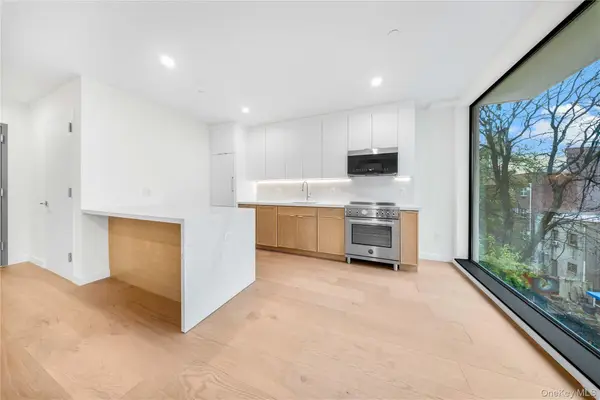 $1,300,000Active2 beds 2 baths1,037 sq. ft.
$1,300,000Active2 beds 2 baths1,037 sq. ft.30-24 32nd Street #4A, Astoria, NY 11102
MLS# 935626Listed by: COMPASS GREATER NY LLC - Open Sun, 1 to 3pmNew
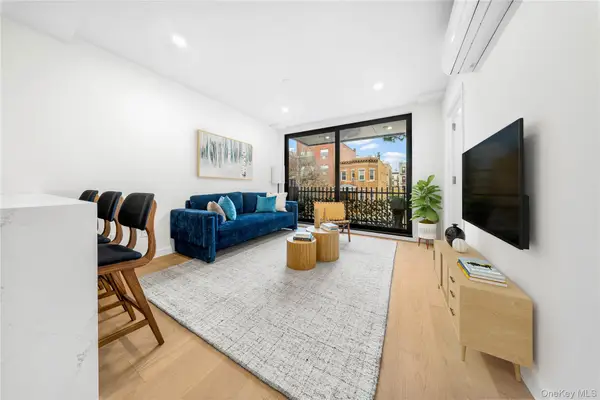 $705,000Active1 beds 1 baths551 sq. ft.
$705,000Active1 beds 1 baths551 sq. ft.30-24 32nd Street #3A, Astoria, NY 11102
MLS# 935559Listed by: COMPASS GREATER NY LLC - New
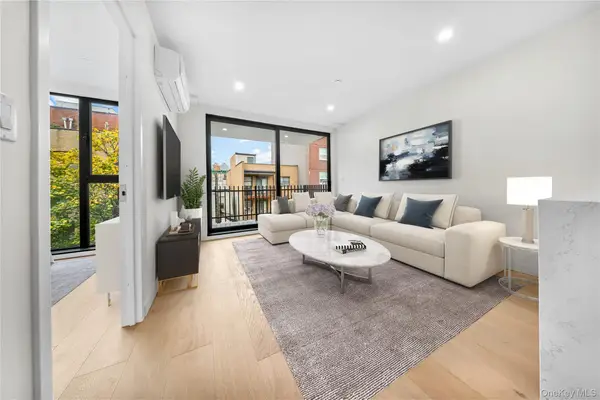 $705,000Active1 beds 1 baths551 sq. ft.
$705,000Active1 beds 1 baths551 sq. ft.30-24 32nd Street #3B, Astoria, NY 11102
MLS# 935567Listed by: COMPASS GREATER NY LLC - New
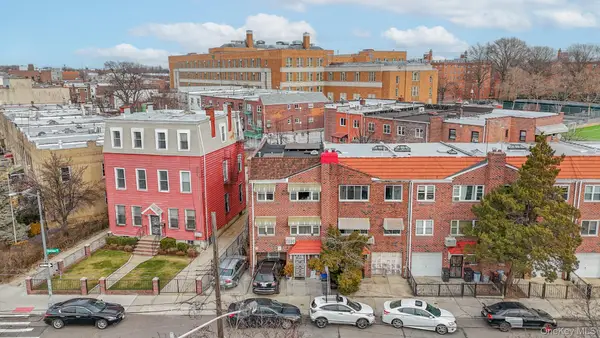 $1,839,000Active8 beds 3 baths2,880 sq. ft.
$1,839,000Active8 beds 3 baths2,880 sq. ft.47-05 Newtown Road, Long Island City, NY 11103
MLS# 935468Listed by: EXIT REALTY PRIME - New
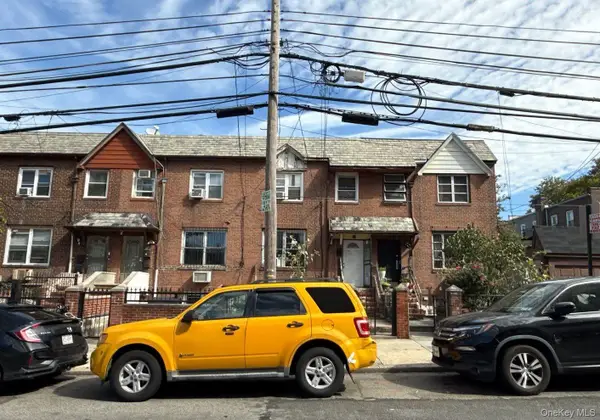 $1,092,500Active3 beds 2 baths2,214 sq. ft.
$1,092,500Active3 beds 2 baths2,214 sq. ft.24-11 37th Avenue, Long Island City, NY 11101
MLS# 935132Listed by: ISLAND ADVANTAGE REALTY LLC - New
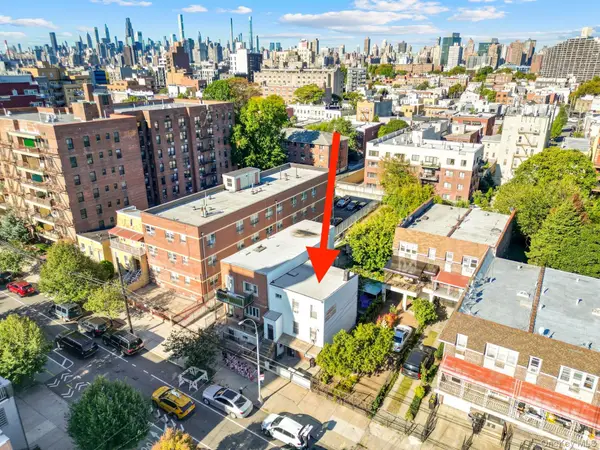 $1,950,000Active4 beds 2 baths1,836 sq. ft.
$1,950,000Active4 beds 2 baths1,836 sq. ft.25-14 Crescent Street, Astoria, NY 11102
MLS# 925496Listed by: COMPASS GREATER NY LLC - New
 $475,000Active-- beds 1 baths477 sq. ft.
$475,000Active-- beds 1 baths477 sq. ft.3044 29th Street #6D, Astoria, NY 11102
MLS# 934002Listed by: AMORELLI REALTY LLC - New
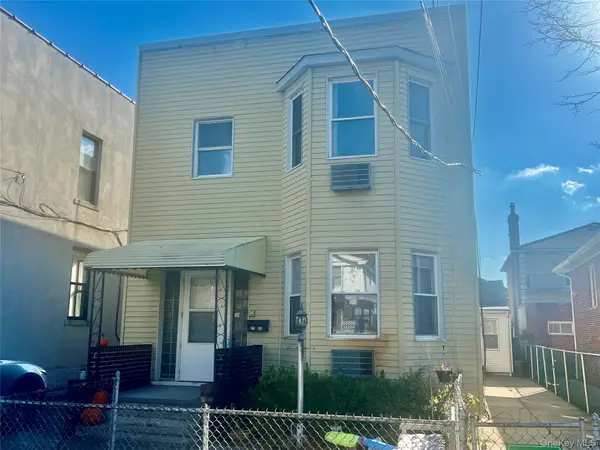 $1,785,000Active5 beds 4 baths2,212 sq. ft.
$1,785,000Active5 beds 4 baths2,212 sq. ft.2151 48th Street, Astoria, NY 11105
MLS# 933666Listed by: PRIVATE HOMES REALTY LLC - New
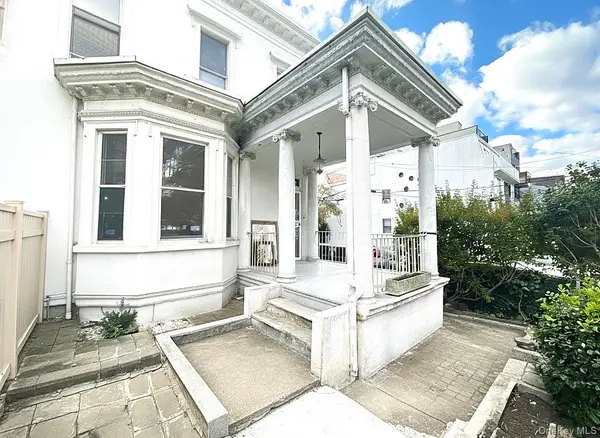 $1,749,000Active5 beds 3 baths2,544 sq. ft.
$1,749,000Active5 beds 3 baths2,544 sq. ft.14-28 Astoria Park S, Astoria, NY 11102
MLS# 933373Listed by: CARMELA HOMES CORP - Open Sat, 12 to 2pmNew
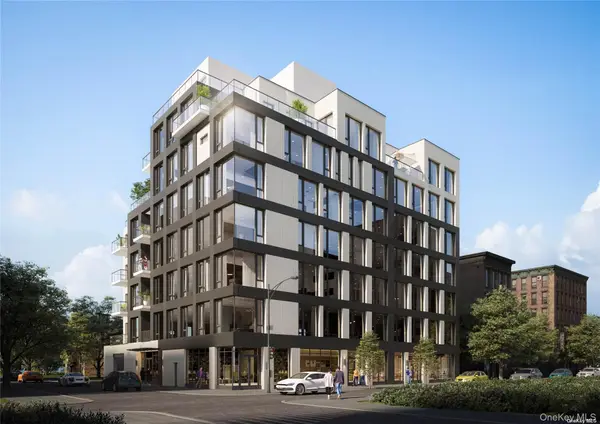 $1,099,000Active2 beds 2 baths885 sq. ft.
$1,099,000Active2 beds 2 baths885 sq. ft.31-16 21st Street #3A, Astoria, NY 11106
MLS# 933143Listed by: B SQUARE REALTY
