3085 Vernon Boulevard #3L, Astoria, NY 11102
Local realty services provided by:ERA Insite Realty Services
3085 Vernon Boulevard #3L,Astoria, NY 11102
$550,000
- 1 Beds
- 1 Baths
- 607 sq. ft.
- Condominium
- Pending
Listed by: george c. arnaudov
Office: keller williams landmark ii
MLS#:917351
Source:OneKey MLS
Price summary
- Price:$550,000
- Price per sq. ft.:$906.1
- Monthly HOA dues:$750
About this home
*Photos are virtually staged*
Parking Available for Rent | Tax Abatement Until 2032!
Welcome to this spacious residence at Hallet’s Cove Condominium, offering modern comfort and convenience in one of Queens’ most vibrant neighborhoods.
1. Apartment Features
Brazilian Cherry hardwood floors
Stainless steel appliances
Granite countertops
In-unit washer & dryer
2. Building Highlights
Built in 2007
Tax abatement in place until 2032
24-hour doorman
Rooftop with stunning skyline and river views
Fitness center
Bike room
Garage & storage
Pet-friendly community
3. Neighborhood & Lifestyle
Enjoy breathtaking views of the Manhattan skyline and East River, plus easy access to parks, culture, and shopping. Nearby attractions include:
Astoria Park
Gantry Plaza State Park in Long Island City
The Museum of the Moving Image
Local shops, cafes, bakeries, and restaurants
Costco and Roosevelt Island
4. Transportation
Astoria route of the NYC Ferry just minutes away
Q19 & Q66 buses direct to downtown Flushing
Q103, Q69, Q100 & Q104 buses connecting to E/F/N/R/Q/W/7 trains
This is luxury living with the best of Queens at your doorstep.
Contact an agent
Home facts
- Year built:2006
- Listing ID #:917351
- Added:50 day(s) ago
- Updated:November 15, 2025 at 09:25 AM
Rooms and interior
- Bedrooms:1
- Total bathrooms:1
- Full bathrooms:1
- Living area:607 sq. ft.
Heating and cooling
- Cooling:Central Air
- Heating:Natural Gas
Structure and exterior
- Year built:2006
- Building area:607 sq. ft.
- Lot area:0.52 Acres
Schools
- High school:Long Island City High School
- Middle school:Albert Shanker Sch-Visual/Perf Arts
- Elementary school:Ps 171 Peter G Van Alst
Utilities
- Water:Public
- Sewer:Public Sewer
Finances and disclosures
- Price:$550,000
- Price per sq. ft.:$906.1
- Tax amount:$88 (2024)
New listings near 3085 Vernon Boulevard #3L
- New
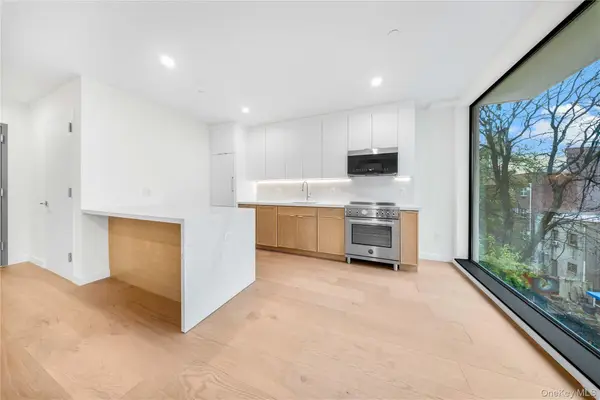 $1,300,000Active2 beds 2 baths1,037 sq. ft.
$1,300,000Active2 beds 2 baths1,037 sq. ft.30-24 32nd Street #4A, Astoria, NY 11102
MLS# 935626Listed by: COMPASS GREATER NY LLC - Open Sun, 1 to 3pmNew
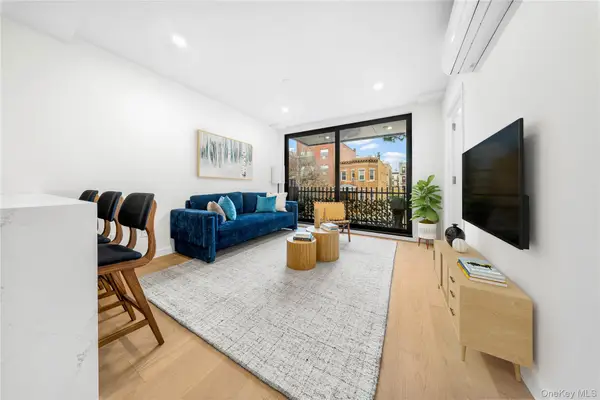 $705,000Active1 beds 1 baths551 sq. ft.
$705,000Active1 beds 1 baths551 sq. ft.30-24 32nd Street #3A, Astoria, NY 11102
MLS# 935559Listed by: COMPASS GREATER NY LLC - New
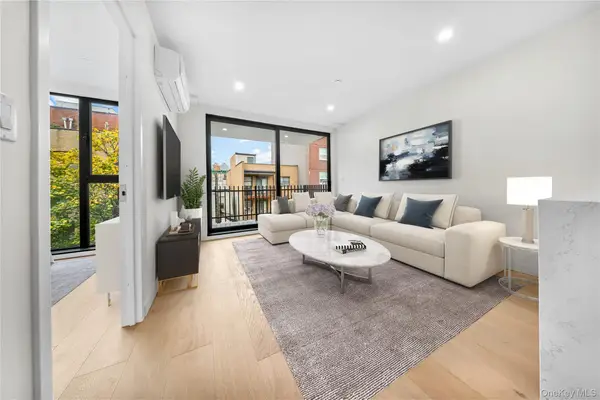 $705,000Active1 beds 1 baths551 sq. ft.
$705,000Active1 beds 1 baths551 sq. ft.30-24 32nd Street #3B, Astoria, NY 11102
MLS# 935567Listed by: COMPASS GREATER NY LLC - New
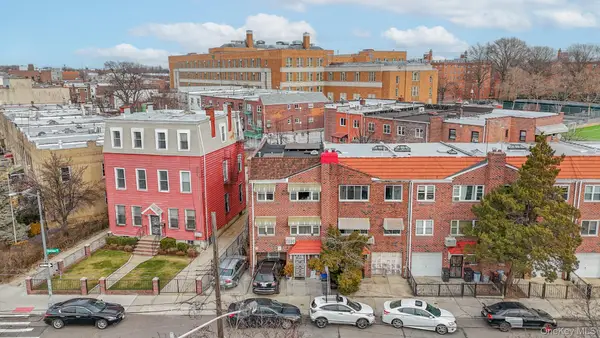 $1,839,000Active8 beds 3 baths2,880 sq. ft.
$1,839,000Active8 beds 3 baths2,880 sq. ft.47-05 Newtown Road, Long Island City, NY 11103
MLS# 935468Listed by: EXIT REALTY PRIME - New
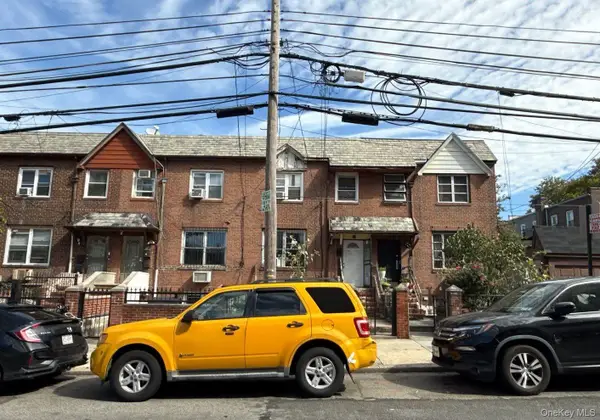 $1,092,500Active3 beds 2 baths2,214 sq. ft.
$1,092,500Active3 beds 2 baths2,214 sq. ft.24-11 37th Avenue, Long Island City, NY 11101
MLS# 935132Listed by: ISLAND ADVANTAGE REALTY LLC - New
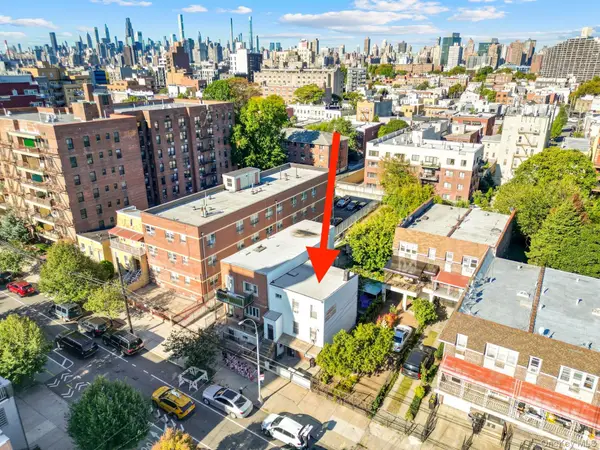 $1,950,000Active4 beds 2 baths1,836 sq. ft.
$1,950,000Active4 beds 2 baths1,836 sq. ft.25-14 Crescent Street, Astoria, NY 11102
MLS# 925496Listed by: COMPASS GREATER NY LLC - New
 $475,000Active-- beds 1 baths477 sq. ft.
$475,000Active-- beds 1 baths477 sq. ft.3044 29th Street #6D, Astoria, NY 11102
MLS# 934002Listed by: AMORELLI REALTY LLC - New
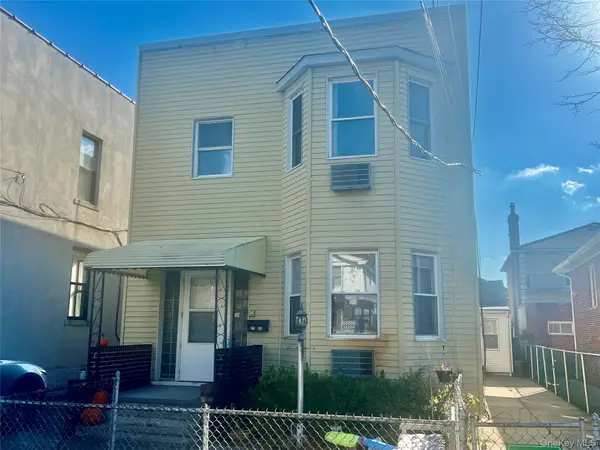 $1,785,000Active5 beds 4 baths2,212 sq. ft.
$1,785,000Active5 beds 4 baths2,212 sq. ft.2151 48th Street, Astoria, NY 11105
MLS# 933666Listed by: PRIVATE HOMES REALTY LLC - New
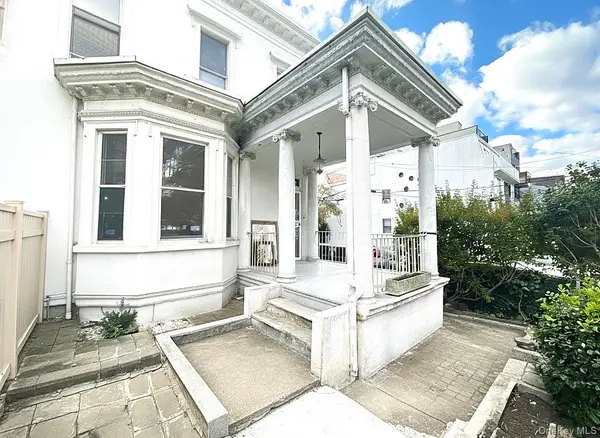 $1,749,000Active5 beds 3 baths2,544 sq. ft.
$1,749,000Active5 beds 3 baths2,544 sq. ft.14-28 Astoria Park S, Astoria, NY 11102
MLS# 933373Listed by: CARMELA HOMES CORP - Open Sat, 12 to 2pmNew
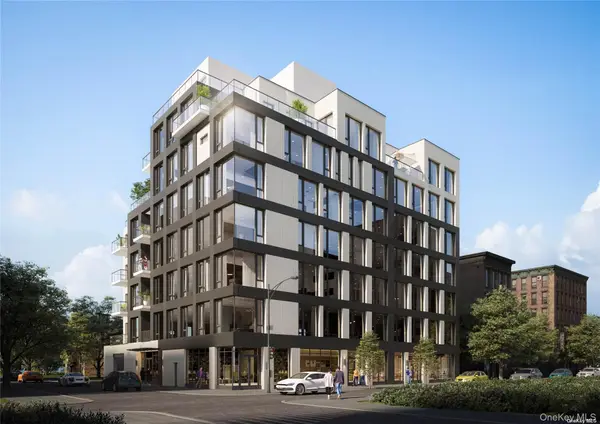 $1,099,000Active2 beds 2 baths885 sq. ft.
$1,099,000Active2 beds 2 baths885 sq. ft.31-16 21st Street #3A, Astoria, NY 11106
MLS# 933143Listed by: B SQUARE REALTY
