8268 Carnation Drive, Baldwinsville, NY 13027
Local realty services provided by:HUNT Real Estate ERA
Listed by: nancy fiaccone, donna wills
Office: howard hanna real estate
MLS#:S1639863
Source:NY_GENRIS
Price summary
- Price:$199,900
- Price per sq. ft.:$131.51
About this home
Get ready to fall in love as you discover the charm and potential of this 3 bedroom, 2 bath split-level in the highly sought after neighborhood of Kimbrook. Step inside to a bright and welcoming main level where the living room and kitchen flow together, making everyday living and entertaining a breeze. Just off the kitchen, a multilevel deck invites you outdoors to enjoy your own heated inground pool and a fully fenced private backyard-the perfect spot for summer barbecues, games, or simply relaxing in your private retreat. Head downstairs to the spacious lower level, ideal as a family room, rec room or game space, complete with a cozy wood burning fireplace and pool table which is included. Just minutes from shopping, dining, and all major highways this home has so much to offer and will not last long-schedule your showing today.
Showings are delayed until 9/24/25 at 8:00 am. Negotiations are delayed until 9/27/25 at 6:00 pm.
***Best and Final has been called. All offers due by Sunday 9/28/25 at 9:00am
Contact an agent
Home facts
- Year built:1977
- Listing ID #:S1639863
- Added:52 day(s) ago
- Updated:November 15, 2025 at 09:06 AM
Rooms and interior
- Bedrooms:3
- Total bathrooms:2
- Full bathrooms:2
- Living area:1,520 sq. ft.
Heating and cooling
- Cooling:Central Air
- Heating:Baseboard, Forced Air, Gas
Structure and exterior
- Roof:Asphalt, Shingle
- Year built:1977
- Building area:1,520 sq. ft.
- Lot area:0.17 Acres
Schools
- High school:Charles W Baker High
- Middle school:Theodore R Durgee Junior High
- Elementary school:L Pearl Palmer Elementary
Utilities
- Water:Connected, Public, Water Connected
- Sewer:Connected, Sewer Connected
Finances and disclosures
- Price:$199,900
- Price per sq. ft.:$131.51
- Tax amount:$5,059
New listings near 8268 Carnation Drive
- Open Sun, 12 to 2pm
 $274,900Pending3 beds 2 baths1,604 sq. ft.
$274,900Pending3 beds 2 baths1,604 sq. ft.3092 Kingsbridge Lane, Baldwinsville, NY 13027
MLS# S1650431Listed by: HOWARD HANNA REAL ESTATE - New
 $439,900Active4 beds 3 baths2,548 sq. ft.
$439,900Active4 beds 3 baths2,548 sq. ft.3432 Stanford Drive, Baldwinsville, NY 13027
MLS# S1650595Listed by: HOWARD HANNA REAL ESTATE - New
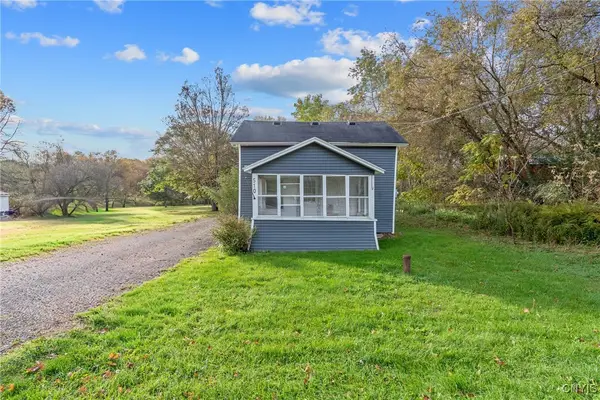 Listed by ERA$129,900Active3 beds 1 baths1,161 sq. ft.
Listed by ERA$129,900Active3 beds 1 baths1,161 sq. ft.510 Lamson Road, Baldwinsville, NY 13027
MLS# S1646356Listed by: HUNT REAL ESTATE ERA - New
 $699,900Active3 beds 3 baths2,477 sq. ft.
$699,900Active3 beds 3 baths2,477 sq. ft.Lot 26 (Highland Meadows) Giddings Trail, Baldwinsville, NY 13027
MLS# S1648013Listed by: COLDWELL BANKER PRIME PROP,INC - New
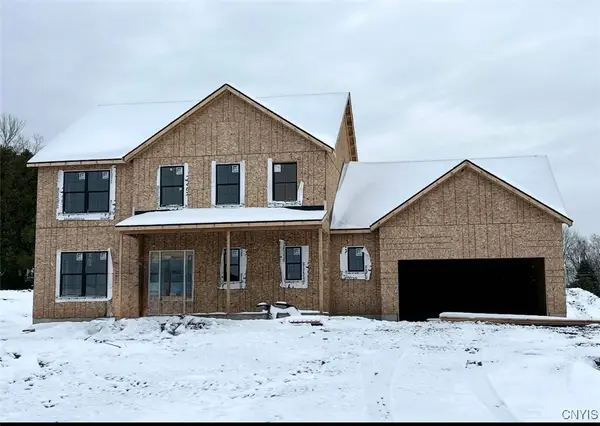 $849,900Active4 beds 3 baths2,788 sq. ft.
$849,900Active4 beds 3 baths2,788 sq. ft.Lot 35 Whispering Oaks, Baldwinsville, NY 13027
MLS# S1649535Listed by: COLDWELL BANKER PRIME PROP,INC - New
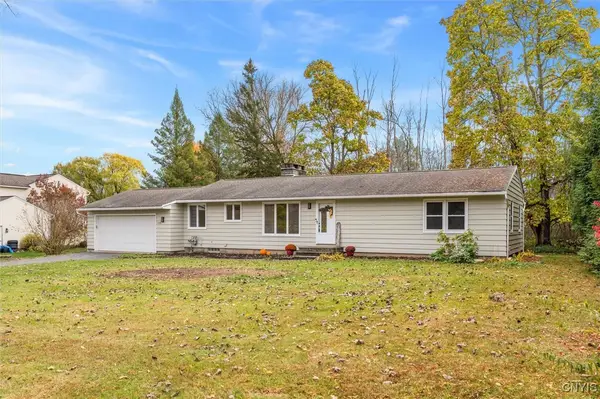 $324,900Active3 beds 2 baths1,352 sq. ft.
$324,900Active3 beds 2 baths1,352 sq. ft.3300 Woods Road, Baldwinsville, NY 13027
MLS# S1648279Listed by: BALANCE REALTY - Open Sun, 1:30 to 4:30pmNew
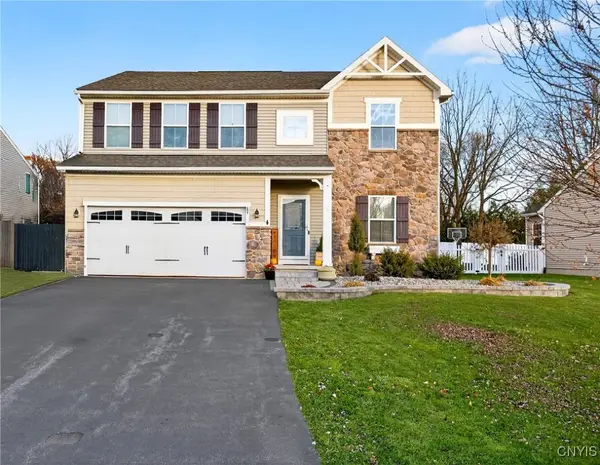 $550,000Active4 beds 4 baths3,189 sq. ft.
$550,000Active4 beds 4 baths3,189 sq. ft.29 Naylor Circle, Baldwinsville, NY 13027
MLS# S1649417Listed by: WEICHERT, REALTORS-TBG - New
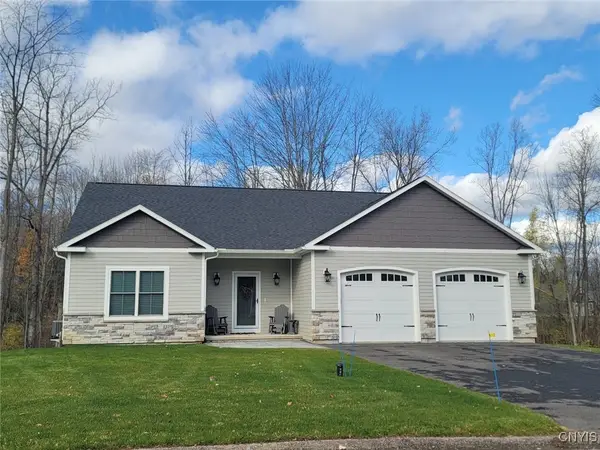 $598,760Active2 beds 2 baths
$598,760Active2 beds 2 bathsLot 31r Longview Circle, Baldwinsville, NY 13027
MLS# S1649498Listed by: COLDWELL BANKER PRIME PROP,INC - Open Sun, 1 to 3pmNew
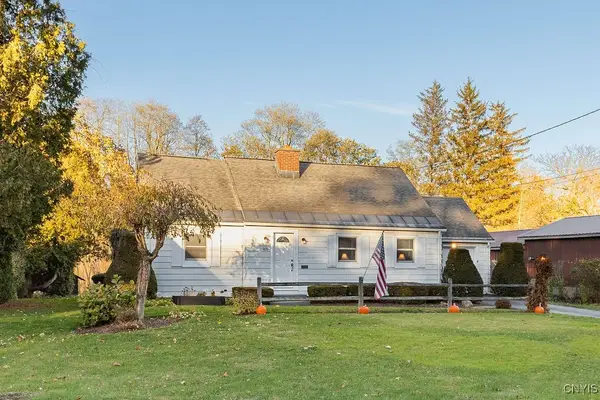 $299,900Active4 beds 2 baths1,682 sq. ft.
$299,900Active4 beds 2 baths1,682 sq. ft.7670 Maple Road, Baldwinsville, NY 13027
MLS# S1648772Listed by: COLDWELL BANKER PRIME PROP,INC - New
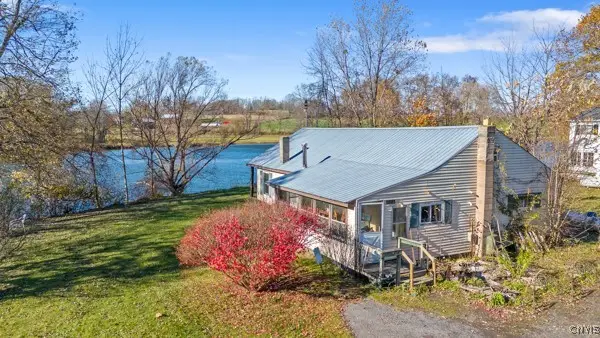 $225,000Active3 beds 1 baths1,188 sq. ft.
$225,000Active3 beds 1 baths1,188 sq. ft.1070 Lynch Road, Baldwinsville, NY 13027
MLS# S1649167Listed by: HOWARD HANNA REAL ESTATE
