8779 Radburn Drive, Baldwinsville, NY 13027
Local realty services provided by:ERA Team VP Real Estate
Listed by: tracey s kline
Office: 315 realty partners
MLS#:S1640098
Source:NY_GENRIS
Price summary
- Price:$329,900
- Price per sq. ft.:$204.65
- Monthly HOA dues:$76.67
About this home
Welcome to your new home in the desirable Radisson Community! Set on a spacious end lot with a fenced yard, this move-in ready home offers both comfort and convenience.
Beautiful hardwood floors run throughout the first and second levels. The bright and open family/dining room features a cathedral ceiling, and a large bay window with a charming built-in bench seat that fills the space with natural light. The updated kitchen includes new LVT flooring, plenty of workspace, and flexibility for an island or a dinette area.
Both bathrooms have been refreshed with updated plumbing. The main bath features a double-sink vanity with solid surface counter and a tub with relaxing whirlpool jets. Upstairs, you’ll find generously sized bedrooms, each with ceiling fans for year-round comfort.
Relax in the inviting family room with a gas fireplace insert while enjoying nature views and the private backyard. The home has been thoughtfully updated with a new sliding doors and stairs, new central air, new gutters, and Nest smoke/CO detectors throughout.
The clean, dry, spacious basement provides excellent storage, and all appliances—including washer, dryer, and chest freezer—are included.
The Radisson community offers, basketball, pickleball and tennis courts with miles of walking/biking and running trails, a community pool and playgrounds.
This is a great well maintained home that is in a perfect neighborhood location!
SHOWINGS START WEDNESDAY 9/24
Contact an agent
Home facts
- Year built:1979
- Listing ID #:S1640098
- Added:52 day(s) ago
- Updated:November 15, 2025 at 09:06 AM
Rooms and interior
- Bedrooms:3
- Total bathrooms:2
- Full bathrooms:1
- Half bathrooms:1
- Living area:1,612 sq. ft.
Heating and cooling
- Cooling:Central Air
- Heating:Forced Air, Gas
Structure and exterior
- Roof:Asphalt, Shingle
- Year built:1979
- Building area:1,612 sq. ft.
- Lot area:0.28 Acres
Schools
- High school:Charles W Baker High
- Middle school:Theodore R Durgee Junior High
- Elementary school:Catherine M McNamara Elementary
Utilities
- Water:Connected, Public, Water Connected
- Sewer:Connected, Sewer Connected
Finances and disclosures
- Price:$329,900
- Price per sq. ft.:$204.65
- Tax amount:$6,727
New listings near 8779 Radburn Drive
- Open Sun, 12 to 2pm
 $274,900Pending3 beds 2 baths1,604 sq. ft.
$274,900Pending3 beds 2 baths1,604 sq. ft.3092 Kingsbridge Lane, Baldwinsville, NY 13027
MLS# S1650431Listed by: HOWARD HANNA REAL ESTATE - New
 $439,900Active4 beds 3 baths2,548 sq. ft.
$439,900Active4 beds 3 baths2,548 sq. ft.3432 Stanford Drive, Baldwinsville, NY 13027
MLS# S1650595Listed by: HOWARD HANNA REAL ESTATE - New
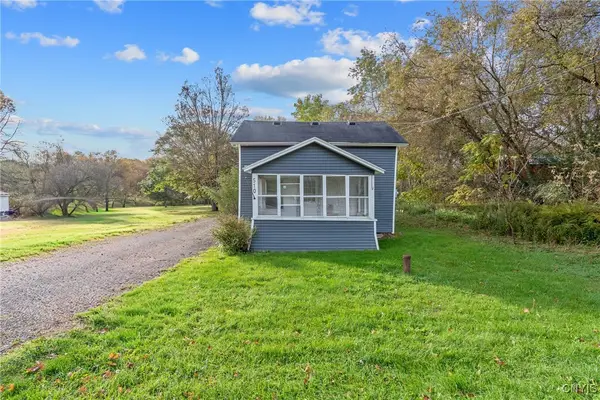 Listed by ERA$129,900Active3 beds 1 baths1,161 sq. ft.
Listed by ERA$129,900Active3 beds 1 baths1,161 sq. ft.510 Lamson Road, Baldwinsville, NY 13027
MLS# S1646356Listed by: HUNT REAL ESTATE ERA - New
 $699,900Active3 beds 3 baths2,477 sq. ft.
$699,900Active3 beds 3 baths2,477 sq. ft.Lot 26 (Highland Meadows) Giddings Trail, Baldwinsville, NY 13027
MLS# S1648013Listed by: COLDWELL BANKER PRIME PROP,INC - New
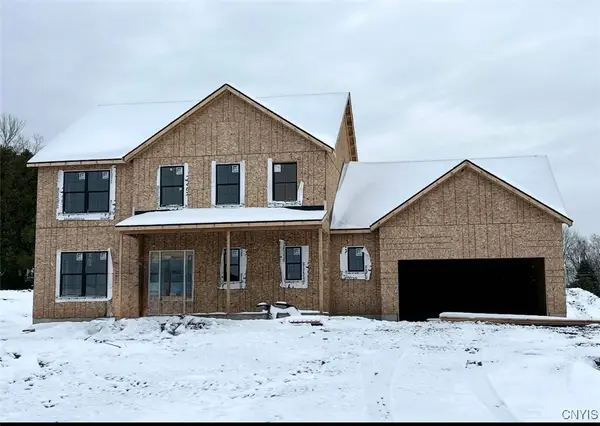 $849,900Active4 beds 3 baths2,788 sq. ft.
$849,900Active4 beds 3 baths2,788 sq. ft.Lot 35 Whispering Oaks, Baldwinsville, NY 13027
MLS# S1649535Listed by: COLDWELL BANKER PRIME PROP,INC - New
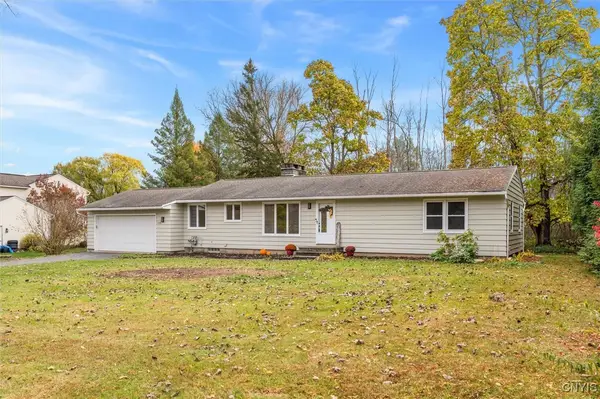 $324,900Active3 beds 2 baths1,352 sq. ft.
$324,900Active3 beds 2 baths1,352 sq. ft.3300 Woods Road, Baldwinsville, NY 13027
MLS# S1648279Listed by: BALANCE REALTY - Open Sun, 1:30 to 4:30pmNew
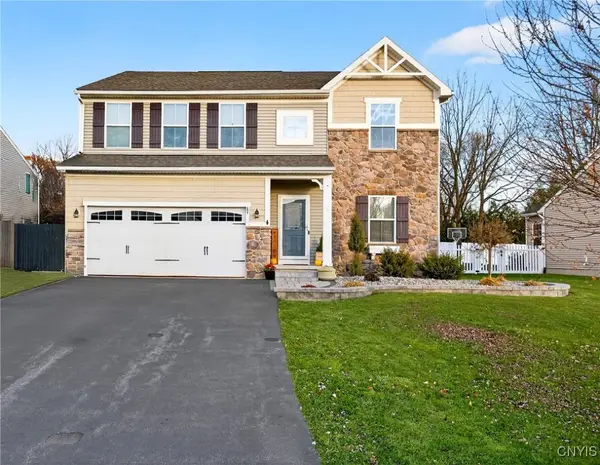 $550,000Active4 beds 4 baths3,189 sq. ft.
$550,000Active4 beds 4 baths3,189 sq. ft.29 Naylor Circle, Baldwinsville, NY 13027
MLS# S1649417Listed by: WEICHERT, REALTORS-TBG - New
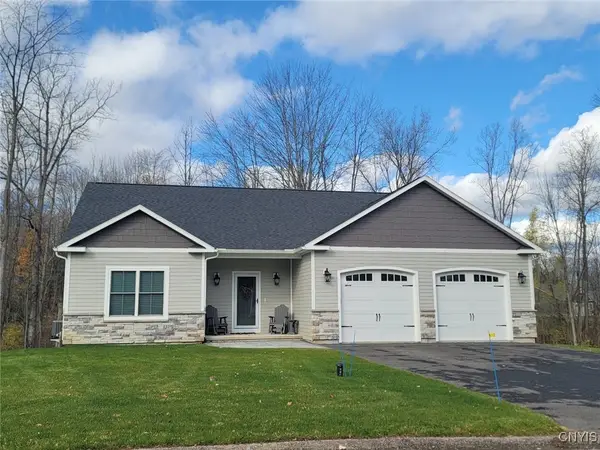 $598,760Active2 beds 2 baths
$598,760Active2 beds 2 bathsLot 31r Longview Circle, Baldwinsville, NY 13027
MLS# S1649498Listed by: COLDWELL BANKER PRIME PROP,INC - Open Sun, 1 to 3pmNew
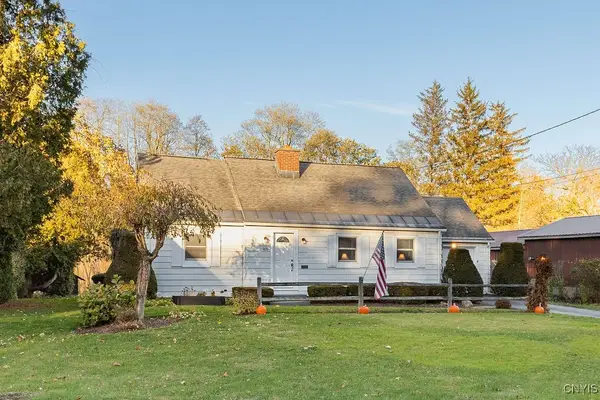 $299,900Active4 beds 2 baths1,682 sq. ft.
$299,900Active4 beds 2 baths1,682 sq. ft.7670 Maple Road, Baldwinsville, NY 13027
MLS# S1648772Listed by: COLDWELL BANKER PRIME PROP,INC - New
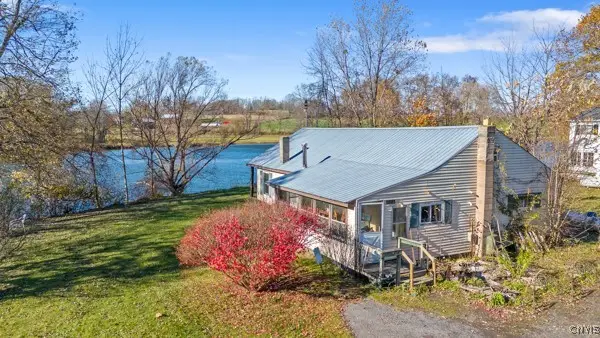 $225,000Active3 beds 1 baths1,188 sq. ft.
$225,000Active3 beds 1 baths1,188 sq. ft.1070 Lynch Road, Baldwinsville, NY 13027
MLS# S1649167Listed by: HOWARD HANNA REAL ESTATE
