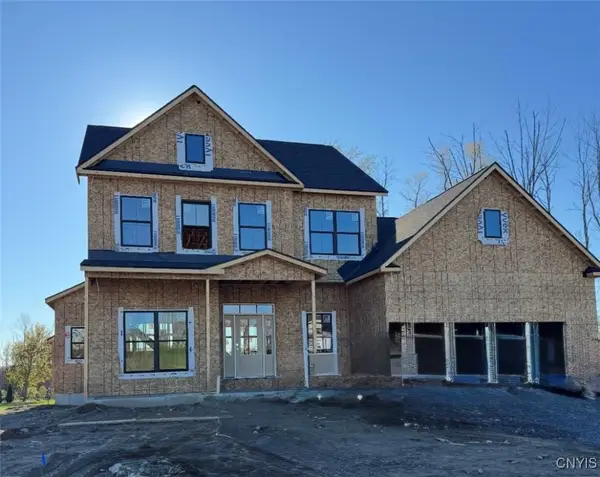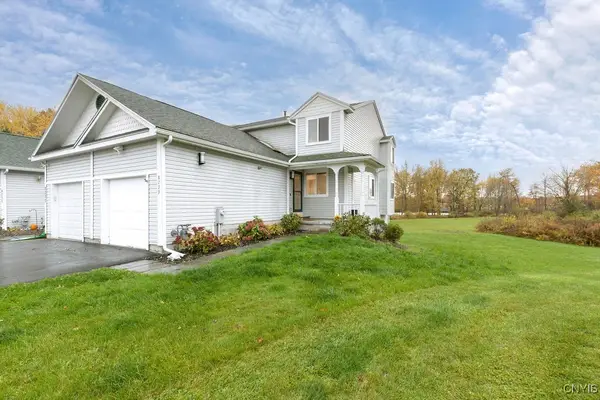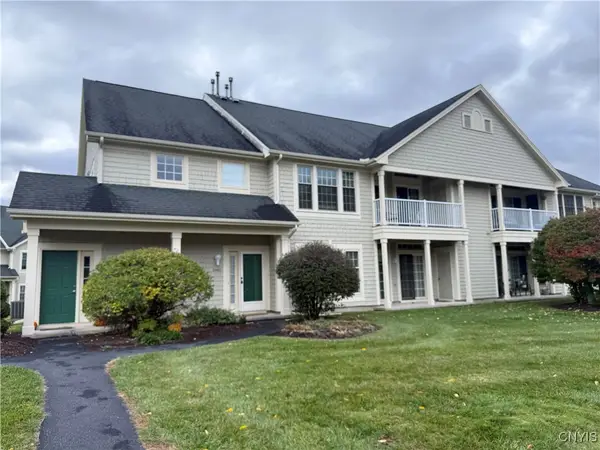15 Phillips Street, Baldwinsville, NY 13027
Local realty services provided by:HUNT Real Estate ERA
Listed by:gregory c ramin
Office:coldwell banker prime prop,inc
MLS#:S1634378
Source:NY_GENRIS
Price summary
- Price:$249,900
- Price per sq. ft.:$169.08
About this home
Stunning Renovated Country Cottage with Smart Home Features, Pool, and Designer Touches!
From the moment you walk into this charming country cottage, you’ll be captivated. The expansive, open-concept kitchen with its raised vaulted ceiling is truly breathtaking. A massive custom wood-slab island greets you at the center, both eye-catching and functional. The oversized farmhouse sink with specialty fixtures adds to the curated, high-end design that feels straight from the pages of a magazine.
The spacious eat-in kitchen is perfect for hosting family holiday dinners, with ample room to gather. Recently replaced oversized windows flood the home with natural light, beautifully highlighting the rich wide-plank stained wood floors that run throughout. Step into the comfortable, well-sized family room that easily accommodates a large-screen TV on the dedicated entertainment wall—ideal for cozy nights or entertaining. This home is fully equipped with a SONOS smart home system, giving you complete remote control of sound, lighting, and climate. Enjoy surround sound and built-in speakers throughout the interior and even outside. A major upgrade added 230 square feet to the first floor, now home to a gorgeous primary suite with a spacious walk-in closet and a spa-inspired full bath featuring a custom-tiled shower. A new, tastefully designed half bath is also conveniently located just off the kitchen. Open the double atrium doors to a huge screened-in back porch, perfect for relaxing with friends or enjoying quiet mornings. Step onto the private patio and take a dip in the in-ground pool—your own oasis during warm summer days and nights. Upstairs, you'll find two additional bedrooms, each with its own closet space—perfect for family, guests, or a home office. The private lot is surrounded by nature and backs up to undeveloped land that attracts wildlife year-round. The detached garage or oversized storage room is ideal for storing outdoor equipment. This dreamy country cottage has it ALL-vaulted ceilings, a chef’s kitchen with a wood-slab island, smart home tech, a private screened-in porch, and your very own in-ground pool! NO SHOWING UNTIL 9/7/25 SUNDAY,
Contact an agent
Home facts
- Year built:1927
- Listing ID #:S1634378
- Added:54 day(s) ago
- Updated:October 30, 2025 at 07:27 AM
Rooms and interior
- Bedrooms:3
- Total bathrooms:2
- Full bathrooms:1
- Half bathrooms:1
- Living area:1,478 sq. ft.
Heating and cooling
- Cooling:Central Air
- Heating:Forced Air, Gas
Structure and exterior
- Roof:Shingle
- Year built:1927
- Building area:1,478 sq. ft.
- Lot area:0.26 Acres
Schools
- High school:Charles W Baker High
- Middle school:Theodore R Durgee Junior High
- Elementary school:Harry E Elden Elementary
Utilities
- Water:Connected, Public, Water Connected
- Sewer:Connected, Sewer Connected
Finances and disclosures
- Price:$249,900
- Price per sq. ft.:$169.08
- Tax amount:$3,197
New listings near 15 Phillips Street
- New
 $879,900Active3 beds 3 baths2,560 sq. ft.
$879,900Active3 beds 3 baths2,560 sq. ft.Lot 8 Whispering Oaks, Baldwinsville, NY 13027
MLS# S1647203Listed by: COLDWELL BANKER PRIME PROP,INC - Open Sat, 11am to 1pmNew
 Listed by ERA$339,900Active3 beds 3 baths1,471 sq. ft.
Listed by ERA$339,900Active3 beds 3 baths1,471 sq. ft.3035 Claybourne Lane, Baldwinsville, NY 13027
MLS# S1647374Listed by: HUNT REAL ESTATE ERA - New
 $479,900Active3 beds 2 baths1,500 sq. ft.
$479,900Active3 beds 2 baths1,500 sq. ft.117 Bloomfield Street, Baldwinsville, NY 13027
MLS# S1647556Listed by: COLDWELL BANKER PRIME PROP,INC - Open Sat, 11am to 1pmNew
 $329,900Active3 beds 3 baths1,984 sq. ft.
$329,900Active3 beds 3 baths1,984 sq. ft.6817 Jayhawk Circle, Baldwinsville, NY 13027
MLS# S1646624Listed by: COLDWELL BANKER PRIME PROP,INC - New
 Listed by ERA$105,000Active1 beds 1 baths772 sq. ft.
Listed by ERA$105,000Active1 beds 1 baths772 sq. ft.493 Idlewood Boulevard, Baldwinsville, NY 13027
MLS# S1646689Listed by: HUNT REAL ESTATE ERA - New
 $389,900Active4 beds 3 baths2,188 sq. ft.
$389,900Active4 beds 3 baths2,188 sq. ft.7832 E Dead Creek Road, Baldwinsville, NY 13027
MLS# S1646789Listed by: 315 REALTY PARTNERS - Open Sat, 12 to 2pmNew
 $239,900Active2 beds 2 baths1,380 sq. ft.
$239,900Active2 beds 2 baths1,380 sq. ft.8239 Boatwatch Drive, Baldwinsville, NY 13027
MLS# S1646238Listed by: COLDWELL BANKER PRIME PROP,INC - New
 $265,000Active2 beds 2 baths1,092 sq. ft.
$265,000Active2 beds 2 baths1,092 sq. ft.2402 Pipers Court, Baldwinsville, NY 13027
MLS# S1646957Listed by: COLDWELL BANKER PRIME PROP,INC - New
 $324,900Active3 beds 3 baths1,564 sq. ft.
$324,900Active3 beds 3 baths1,564 sq. ft.3195 Fields End Drive, Baldwinsville, NY 13027
MLS# S1636527Listed by: COLDWELL BANKER PRIME PROP,INC - New
 $119,900Active2 beds 1 baths876 sq. ft.
$119,900Active2 beds 1 baths876 sq. ft.15 Division Street, Baldwinsville, NY 13027
MLS# S1645620Listed by: COLDWELL BANKER PRIME PROP,INC
