193 Giddings Trail, Baldwinsville, NY 13027
Local realty services provided by:ERA Team VP Real Estate
Listed by:debra lawrence
Office:howard hanna real estate
MLS#:S1638892
Source:NY_GENRIS
Price summary
- Price:$624,900
- Price per sq. ft.:$252.28
- Monthly HOA dues:$4
About this home
WELCOME TO THIS STUNNING 4-YEAR OLD COLONIAL IN THE PICTURESQUE HIGHLAND MEADOWS COMMUNITY! THIS HOME COMBINES ELEGANCE AND FUNCTIONALITY, STARTING WITH IT'S CURB APPEAL. THE FRONT YARD BOASTS A BEAUTIFUL HARDSCAPE WALK WAY LEADING TO A COVERED PORCH, PERFECT WHEN YOU WELCOME GUESTS. STEP INSIDE TO A GRAND FOYER THAT SETS THE TONE FOR THE HOME'S SOPHISTICATED STYLE. THE MAIN LEVEL FEATURES A FIRST FLOOR OFFICE, IDEAL FOR REMOTE WORK, AND A CONVENIENT FIRST-FLOOR LAUNDRY AND MUDROOM WITH CUSTOM STORAGE LOCKERS FOR ORGANIZATION. A STYLISHLY WALLPAPERED HALF BATH ADDS A TOUCH OF CHARM. THE HEART OF THE HOME IS THE OPEN-CONCEPT GREAT ROOM AND KITCHEN COMBO, SHOWCASING GLEAMING HARDWOOD FLOORS, 9 FOOT CEILINGS WITH RECESSED LIGHTING CROWN MOLDING, AND CHIC BRASS HARDWARE. THE GOURMET KITCHEN DAZZLES WITH QUARTZ COUNTERTOPS, A LARGE PANTRY AND AMPLE SPACE FOR ENTERTAINING. DOUBLE SLIDIG BARN-STYLE DOORS LEAD TO A VERSATILE BONUS ROOM, PERFECT FOR PLAY OR RELAXATION. THE GREAT ROOM INCLUDES A PICTURE-FRAME TELEVISION (INCLUDED) AND GAS FIREPLACE THAT FLOWS INTO THE DINING ROOM WITH A FABULOUS STATEMENT LIGHT FIXTURE. ELEGANT PLANTATION SHUTTERS ADORN EVERY WINDOW, ENHANCING THE HOME'S AIRY AMBIANCE. UPSTAIRS, ALL THE BEDROOMS FEATURES SPACIOUS WALK-IN CLOSETS, WITH THE LUXURIOUS PRIMARY SUITE BOASTING TWO WALK-IN CLOSETS, ONE WITH A BUILT-IN VANITY!! THE EXTERIOR IS JUST AS IMPRESSIVE, WITH LOW-MAINTENANCE COMPOSITE SIDING AND STRIKING BLACK WINDOW TRIM. THE BACKYARD IS AN ENTERTAINER'S DREAM, FEATURING AN INGROUND POOL, A SPACIOUS PATIO AREA, A RELAXING HOT TUB, AND A POOL SHED FOR STORAGE. ENJOY INDOOR-OUTDOOR SURROUND SOUND FOR SEAMLESS GATHERINGS, AND A LUSH LAWN ESTABLISHED WITH SOD FOR INSTANT BEAUTY. THIS METICOULOUSLY DESIGNED HOME BLENDS MODERN LUXURY WITH PRACTICAL LIVING, MAKING IT THE PERFECT RETREAT IN HIGHLAND MEADOWS! SELLERS RESERVE RIGHT TO SET A DEADLINE OR ACCEPT AN OFFER AT ANYTIME.
Contact an agent
Home facts
- Year built:2021
- Listing ID #:S1638892
- Added:6 day(s) ago
- Updated:September 25, 2025 at 05:40 PM
Rooms and interior
- Bedrooms:3
- Total bathrooms:3
- Full bathrooms:2
- Half bathrooms:1
- Living area:2,477 sq. ft.
Heating and cooling
- Cooling:Central Air
- Heating:Forced Air, Gas
Structure and exterior
- Roof:Asphalt, Shingle
- Year built:2021
- Building area:2,477 sq. ft.
- Lot area:0.8 Acres
Schools
- High school:Charles W Baker High
- Middle school:Theodore R Durgee Junior High
- Elementary school:Harry E Elden Elementary
Utilities
- Water:Connected, Public, Water Connected
- Sewer:Connected, Sewer Connected
Finances and disclosures
- Price:$624,900
- Price per sq. ft.:$252.28
- Tax amount:$12,743
New listings near 193 Giddings Trail
- New
 $174,900Active2 beds 2 baths1,220 sq. ft.
$174,900Active2 beds 2 baths1,220 sq. ft.593 Village Boulevard N, Baldwinsville, NY 13027
MLS# S1640225Listed by: HOWARD HANNA REAL ESTATE - Open Sun, 1:30 to 4pmNew
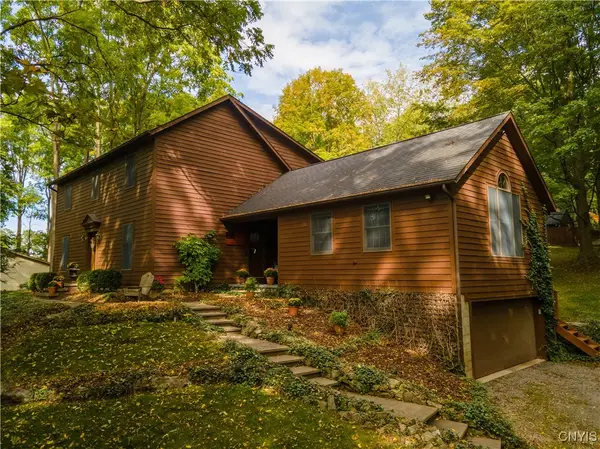 $499,900Active4 beds 3 baths2,752 sq. ft.
$499,900Active4 beds 3 baths2,752 sq. ft.7336 New State Route 31, Baldwinsville, NY 13027
MLS# S1631577Listed by: COLDWELL BANKER PRIME PROP,INC - Open Sat, 2 to 4pmNew
 $199,900Active3 beds 2 baths1,520 sq. ft.
$199,900Active3 beds 2 baths1,520 sq. ft.8268 Carnation Drive, Baldwinsville, NY 13027
MLS# S1639863Listed by: HOWARD HANNA REAL ESTATE - Open Sun, 12am to 2pmNew
 $329,900Active3 beds 2 baths1,612 sq. ft.
$329,900Active3 beds 2 baths1,612 sq. ft.8779 Radburn Drive, Baldwinsville, NY 13027
MLS# S1640098Listed by: 315 REALTY PARTNERS - New
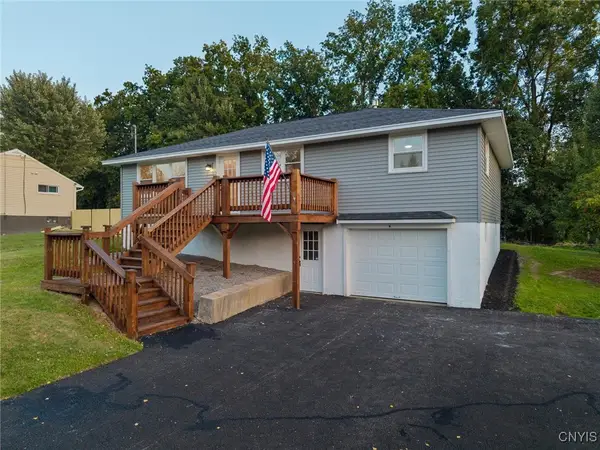 $279,900Active4 beds 3 baths1,950 sq. ft.
$279,900Active4 beds 3 baths1,950 sq. ft.3500 Linda Lane, Baldwinsville, NY 13027
MLS# S1639916Listed by: THE O'HARA GROUP - New
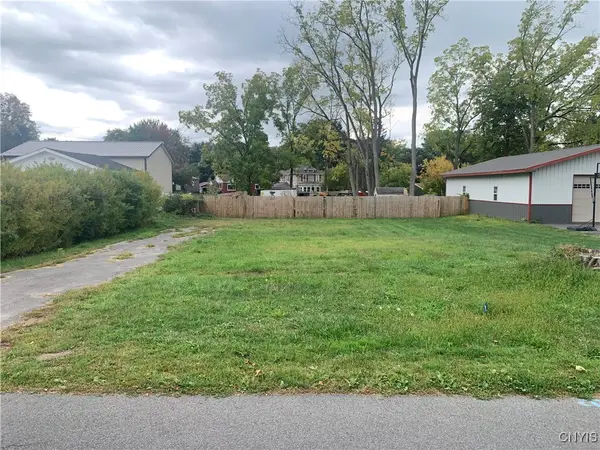 $29,900Active0.13 Acres
$29,900Active0.13 Acres94 E Oneida Street, Baldwinsville, NY 13027
MLS# S1639253Listed by: CENTURY 21 LEAH'S SIGNATURE - New
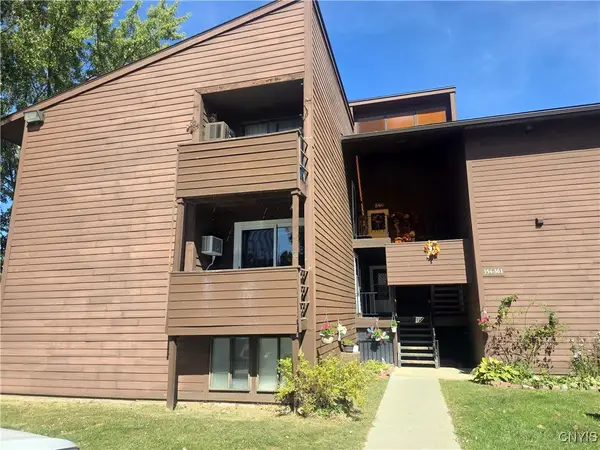 $129,900Active2 beds 1 baths834 sq. ft.
$129,900Active2 beds 1 baths834 sq. ft.355 Village Blvd N, Baldwinsville, NY 13027
MLS# S1639498Listed by: COLDWELL BANKER PRIME PROP,INC - New
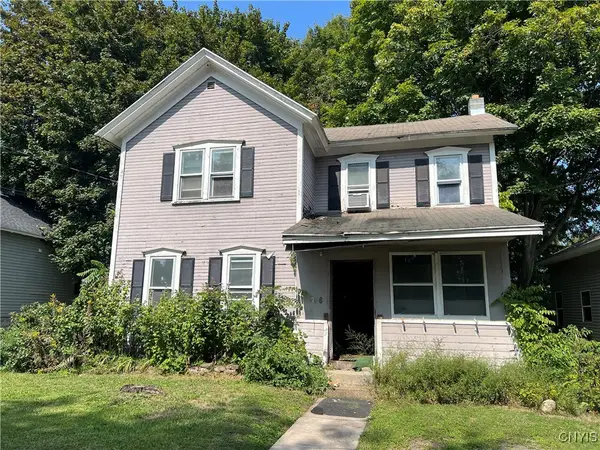 $105,000Active3 beds 2 baths1,532 sq. ft.
$105,000Active3 beds 2 baths1,532 sq. ft.6 Grove Street, Baldwinsville, NY 13027
MLS# S1639266Listed by: MOVE REAL ESTATE 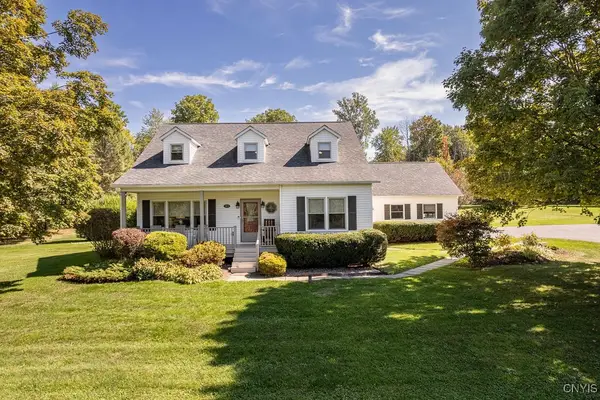 $359,900Pending4 beds 3 baths1,836 sq. ft.
$359,900Pending4 beds 3 baths1,836 sq. ft.7474 New Route 31, Baldwinsville, NY 13027
MLS# S1638030Listed by: COLDWELL BANKER PRIME PROP,INC- New
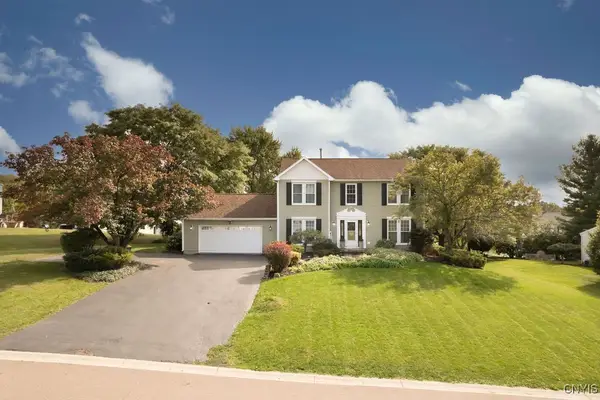 $399,900Active3 beds 4 baths2,040 sq. ft.
$399,900Active3 beds 4 baths2,040 sq. ft.3302 Tuccamore Circle, Baldwinsville, NY 13027
MLS# S1637806Listed by: COLDWELL BANKER PRIME PROP,INC
