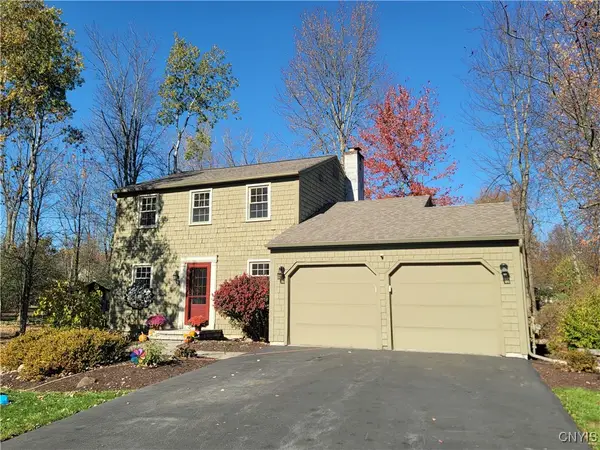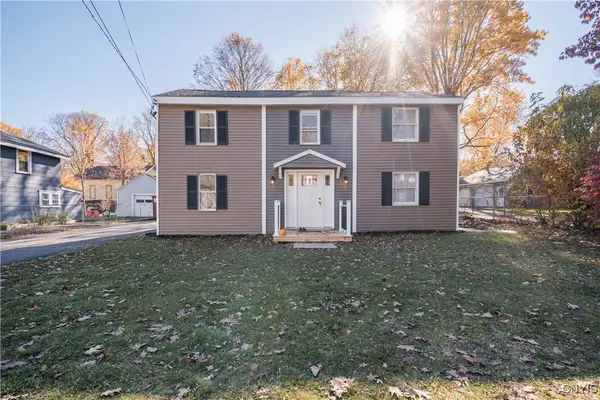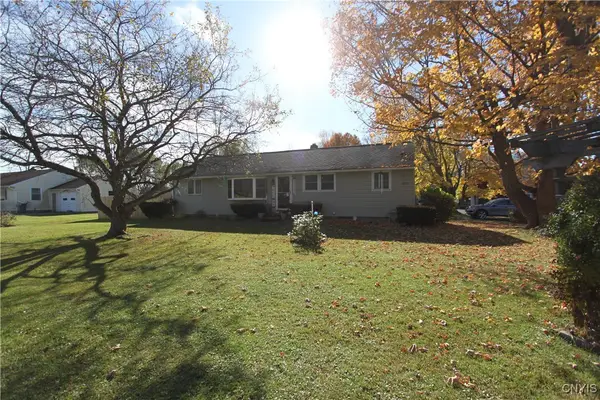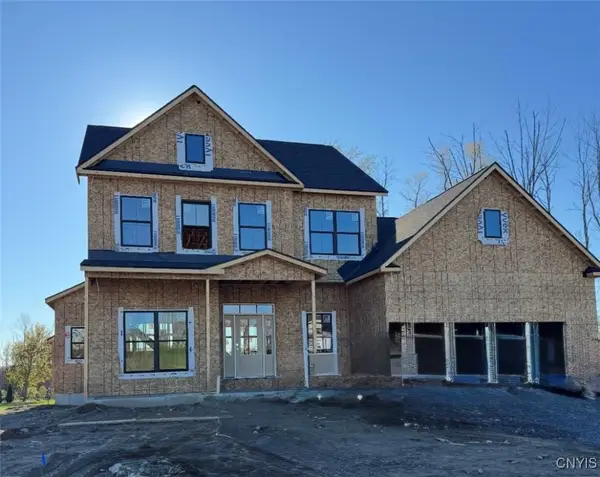3279 Twilight Court, Baldwinsville, NY 13027
Local realty services provided by:HUNT Real Estate ERA
3279 Twilight Court,Baldwinsville, NY 13027
$419,900
- 2 Beds
- 2 Baths
- 1,280 sq. ft.
- Single family
- Active
Listed by:lynette a. wilson
Office:l wilson realty
MLS#:R1648105
Source:NY_GENRIS
Price summary
- Price:$419,900
- Price per sq. ft.:$328.05
- Monthly HOA dues:$210
About this home
In the serene community of Radison NY, nestled in charming town of Lysander stands an impeccable ranch that embodies the very essence of your dream home. This exquisite Two -bedroom two -bath residence radiating warmth and elegance, boasting gleaming hard wood floors that grace the open floor plan. Vaulted ceilings adorn the spacious living room, accentuated by a gas stone fireplace, seamlessly flows into the dining area and a large kitchen, where granite countertops, breakfast bar and stainless-steel appliances await your culinary endeavors. A large deck welcomes you from the kitchen.
The master suite, a tranquil haven ,features a generous size walk in closet and modern bath with granite counter. The second bedroom equally spacious, also provides a walk-in closet ensures ample storage. First floor laundry and an exceptionally well maintained two car attached garage with durable lifetime warranty flooring perfect for storage and various yard equipment.
Beneath the surface, a partially finished basement beckoned for personalization, with insulated walls, new epoxy flooring plenty of additional space for your leisure and storage. This basement offers endless possibilities.
The exterior show cases vinyl siding, large black top driveway, beautiful mature landscaping complete with custom stone patio, built in firepit, composite deck with natural gas grill. Central air for those warm summer days.
Radison is known for its cohesive design, diverse housing and extensive amenities. Robert Trent -Jones- designed golf course, numerous trails and lakes. Community pool. Parks and sport fields a sought-after suburban location. Broader by three rivers wildlife management area the Seneca river breathtaking views. HOA fees listed in the mls. Close to major highways about 12 miles from the city of Syracuse
The seller is leaving some furniture (please see attached addendum). The quality and style will delight you. Showings start on 11-5-25 @ 9AM. Delayed negotiations. all offers are due on 11-13-25 by 5pm.
Contact an agent
Home facts
- Year built:2013
- Listing ID #:R1648105
- Added:1 day(s) ago
- Updated:November 05, 2025 at 01:46 AM
Rooms and interior
- Bedrooms:2
- Total bathrooms:2
- Full bathrooms:2
- Living area:1,280 sq. ft.
Heating and cooling
- Cooling:Central Air
- Heating:Forced Air, Gas
Structure and exterior
- Roof:Shingle
- Year built:2013
- Building area:1,280 sq. ft.
- Lot area:0.21 Acres
Schools
- High school:Charles W Baker High
- Middle school:Theodore R Durgee Junior High
- Elementary school:Catherine M McNamara Elementary
Utilities
- Water:Connected, Public, Water Connected
- Sewer:Connected, Sewer Connected
Finances and disclosures
- Price:$419,900
- Price per sq. ft.:$328.05
- Tax amount:$8,827
New listings near 3279 Twilight Court
- New
 $649,500Active3 beds 3 baths2,088 sq. ft.
$649,500Active3 beds 3 baths2,088 sq. ft.3427 Tall Tree Lane, Baldwinsville, NY 13027
MLS# S1648551Listed by: COLDWELL BANKER PRIME PROP,INC - New
 $339,850Active4 beds 2 baths1,616 sq. ft.
$339,850Active4 beds 2 baths1,616 sq. ft.3063 Amberlea Lane, Baldwinsville, NY 13027
MLS# S1648156Listed by: COLDWELL BANKER PRIME PROP,INC - New
 $299,900Active4 beds 3 baths1,855 sq. ft.
$299,900Active4 beds 3 baths1,855 sq. ft.53 Downer Street, Baldwinsville, NY 13027
MLS# S1647841Listed by: COLDWELL BANKER PRIME PROP,INC - New
 $249,900Active2 beds 1 baths1,200 sq. ft.
$249,900Active2 beds 1 baths1,200 sq. ft.8575 Oswego Road, Baldwinsville, NY 13027
MLS# S1648142Listed by: COLDWELL BANKER PRIME PROP,INC - New
 $879,900Active3 beds 3 baths2,560 sq. ft.
$879,900Active3 beds 3 baths2,560 sq. ft.Lot 8 Whispering Oaks, Baldwinsville, NY 13027
MLS# S1647203Listed by: COLDWELL BANKER PRIME PROP,INC - New
 Listed by ERA$339,900Active3 beds 3 baths1,471 sq. ft.
Listed by ERA$339,900Active3 beds 3 baths1,471 sq. ft.3035 Claybourne Lane, Baldwinsville, NY 13027
MLS# S1647374Listed by: HUNT REAL ESTATE ERA - New
 $479,900Active3 beds 2 baths1,500 sq. ft.
$479,900Active3 beds 2 baths1,500 sq. ft.117 Bloomfield Street, Baldwinsville, NY 13027
MLS# S1647556Listed by: COLDWELL BANKER PRIME PROP,INC  $329,900Pending3 beds 3 baths1,984 sq. ft.
$329,900Pending3 beds 3 baths1,984 sq. ft.6817 Jayhawk Circle, Baldwinsville, NY 13027
MLS# S1646624Listed by: COLDWELL BANKER PRIME PROP,INC- New
 Listed by ERA$105,000Active1 beds 1 baths772 sq. ft.
Listed by ERA$105,000Active1 beds 1 baths772 sq. ft.493 Idlewood Boulevard, Baldwinsville, NY 13027
MLS# S1646689Listed by: HUNT REAL ESTATE ERA
