3427 Tall Tree Lane, Baldwinsville, NY 13027
Local realty services provided by:ERA Team VP Real Estate
Upcoming open houses
- Sat, Sep 2711:00 am - 01:00 pm
Listed by:kevin hanlon
Office:coldwell banker prime prop,inc
MLS#:S1618910
Source:NY_GENRIS
Price summary
- Price:$699,900
- Price per sq. ft.:$335.2
- Monthly HOA dues:$93
About this home
Located In The Timber Banks Jack Nicklaus Golf And Marina Community. Persimmons Restaurant IS Open To The Public and Just A Few Blocks Away. You Are A Block From The YMCA. The Maplewood Plan originally built by J. Alberici And Sons, Inc. IS A Three Bedroom Transitional Colonial With Full Front Porch And Great Room With Cathedral Ceiling and Gas Fireplace, Shaker Style Kitchen With Quartz Countertops, Center Island And A Walk-in Pantry, First Floor Laundry , Primary Bedroom Has A Walk-in Closet And An On Suite Full Bath, Open Floor Plan With Lots OF Natural Light, Full Poured Concrete Basement 8' Tall, Formal Ding/flex Room Could Be A First Floor Office, And Just A Few Blocks To The Marina And Golf Course. Spend your free time on the covered back porch overlooking the 11th fairway and tee. Nothing to do but move in and enjoy.
Contact an agent
Home facts
- Year built:2022
- Listing ID #:S1618910
- Added:80 day(s) ago
- Updated:September 27, 2025 at 05:41 PM
Rooms and interior
- Bedrooms:3
- Total bathrooms:3
- Full bathrooms:2
- Half bathrooms:1
- Living area:2,088 sq. ft.
Heating and cooling
- Cooling:Central Air
- Heating:Forced Air, Gas
Structure and exterior
- Roof:Asphalt, Shingle
- Year built:2022
- Building area:2,088 sq. ft.
- Lot area:0.43 Acres
Utilities
- Water:Connected, Public, Water Connected
- Sewer:Connected, Sewer Connected
Finances and disclosures
- Price:$699,900
- Price per sq. ft.:$335.2
- Tax amount:$13,462
New listings near 3427 Tall Tree Lane
- New
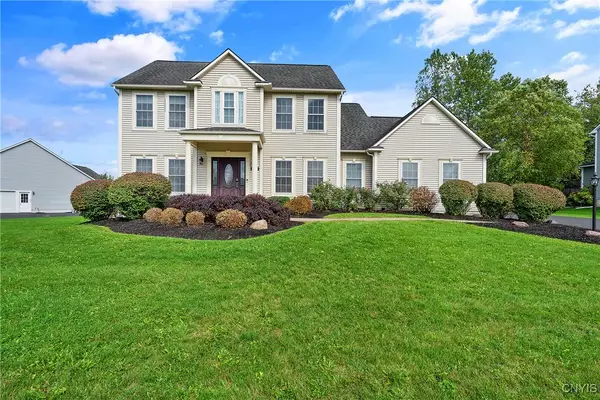 $579,900Active4 beds 3 baths2,872 sq. ft.
$579,900Active4 beds 3 baths2,872 sq. ft.7944 Haddon Hall, Baldwinsville, NY 13027
MLS# S1640891Listed by: COLDWELL BANKER PRIME PROP,INC - Open Mon, 4:30 to 6:30pmNew
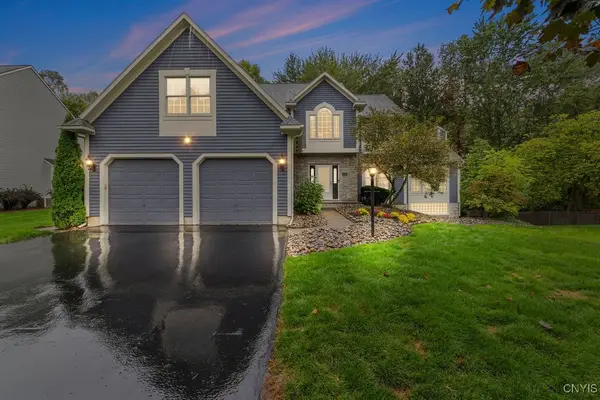 $650,000Active5 beds 4 baths4,100 sq. ft.
$650,000Active5 beds 4 baths4,100 sq. ft.8203 Royal Scarlet Drive, Baldwinsville, NY 13027
MLS# S1640138Listed by: HOWARD HANNA REAL ESTATE - New
 $244,900Active3 beds 2 baths1,501 sq. ft.
$244,900Active3 beds 2 baths1,501 sq. ft.3447 Cold Springs Road, Baldwinsville, NY 13027
MLS# S1640611Listed by: ACROPOLIS REALTY GROUP LLC - New
 $174,900Active2 beds 2 baths1,220 sq. ft.
$174,900Active2 beds 2 baths1,220 sq. ft.593 Village Boulevard N, Baldwinsville, NY 13027
MLS# S1640225Listed by: HOWARD HANNA REAL ESTATE - Open Sun, 1:30 to 4pmNew
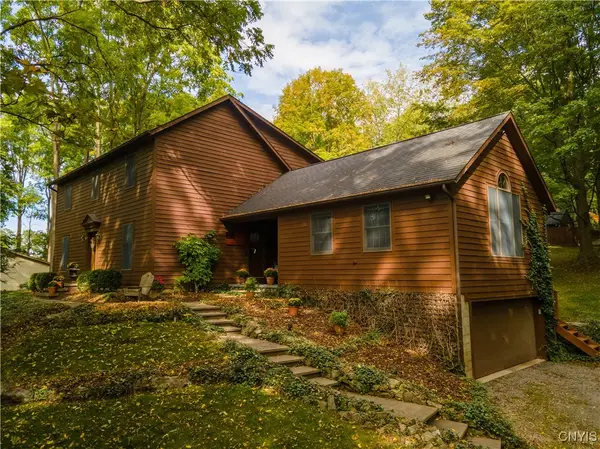 $499,900Active4 beds 3 baths2,752 sq. ft.
$499,900Active4 beds 3 baths2,752 sq. ft.7336 New State Route 31, Baldwinsville, NY 13027
MLS# S1631577Listed by: COLDWELL BANKER PRIME PROP,INC - Open Sat, 2 to 4pmNew
 $199,900Active3 beds 2 baths1,520 sq. ft.
$199,900Active3 beds 2 baths1,520 sq. ft.8268 Carnation Drive, Baldwinsville, NY 13027
MLS# S1639863Listed by: HOWARD HANNA REAL ESTATE - Open Sun, 12am to 2pmNew
 $329,900Active3 beds 2 baths1,612 sq. ft.
$329,900Active3 beds 2 baths1,612 sq. ft.8779 Radburn Drive, Baldwinsville, NY 13027
MLS# S1640098Listed by: 315 REALTY PARTNERS - New
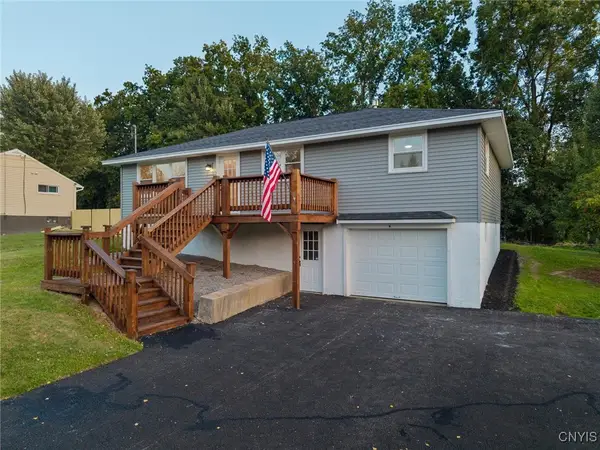 $279,900Active4 beds 3 baths1,950 sq. ft.
$279,900Active4 beds 3 baths1,950 sq. ft.3500 Linda Lane, Baldwinsville, NY 13027
MLS# S1639916Listed by: THE O'HARA GROUP - New
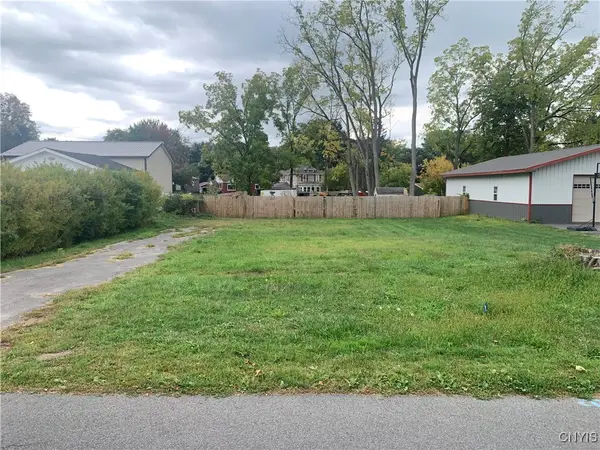 $29,900Active0.13 Acres
$29,900Active0.13 Acres94 E Oneida Street, Baldwinsville, NY 13027
MLS# S1639253Listed by: CENTURY 21 LEAH'S SIGNATURE - New
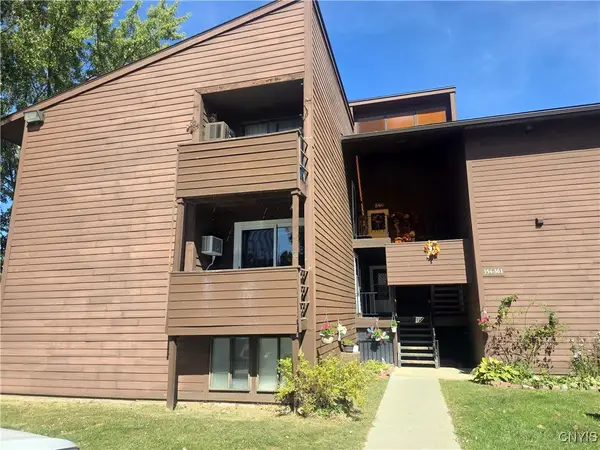 $129,900Active2 beds 1 baths834 sq. ft.
$129,900Active2 beds 1 baths834 sq. ft.355 Village Blvd N, Baldwinsville, NY 13027
MLS# S1639498Listed by: COLDWELL BANKER PRIME PROP,INC
