3432 Stanford Drive, Baldwinsville, NY 13027
Local realty services provided by:HUNT Real Estate ERA
Listed by: jennifer hall
Office: howard hanna real estate
MLS#:S1650595
Source:NY_GENRIS
Price summary
- Price:$439,900
- Price per sq. ft.:$172.65
- Monthly HOA dues:$117.67
About this home
Welcome home to the tastefully updated 3432 Stanford Drive - a colonial retreat in the heart of Radisson.
This spacious and beautifully updated 2,548 sq ft home offers 4 bedrooms, 2 full bathrooms and 1 convenient first floor half bathroom. Perfectly situated in the sought-after Radisson community. From the moment you arrive, pride of ownership is evident—meticulous landscaping frames the front and backyard, creating a warm and welcoming first impression.
Inside, the layout offers both comfort and sophistication. The living spaces flow gracefully from room to room, filled with natural light and tasteful finishes. The heated and newly renovated sunroom provides a cozy year-round retreat. The finished basement adds even more versatility, offering the perfect space for a home office, gym, or recreation area.
Step outside to your own backyard oasis—complete with a well maintained in-ground pool, featuring a new solar cover and secure mesh safety fencing for added peace of mind.
Other updates include a new washer/dryer, new refrigerator, fresh modern paint colors throughout the home, completely renovated first floor half bath, new light fixtures throughout the entire first floor, and more! With the ideal location providing access to Radisson’s amenities, trails, and parks, this home offers a rare combination of comfort, elegance, and everyday convenience.
Contact an agent
Home facts
- Year built:1986
- Listing ID #:S1650595
- Added:1 day(s) ago
- Updated:November 15, 2025 at 05:47 PM
Rooms and interior
- Bedrooms:4
- Total bathrooms:3
- Full bathrooms:2
- Half bathrooms:1
- Living area:2,548 sq. ft.
Heating and cooling
- Cooling:Central Air
- Heating:Forced Air, Gas
Structure and exterior
- Year built:1986
- Building area:2,548 sq. ft.
- Lot area:0.35 Acres
Utilities
- Water:Connected, Public, Water Connected
- Sewer:Connected, Sewer Connected
Finances and disclosures
- Price:$439,900
- Price per sq. ft.:$172.65
- Tax amount:$9,632
New listings near 3432 Stanford Drive
- New
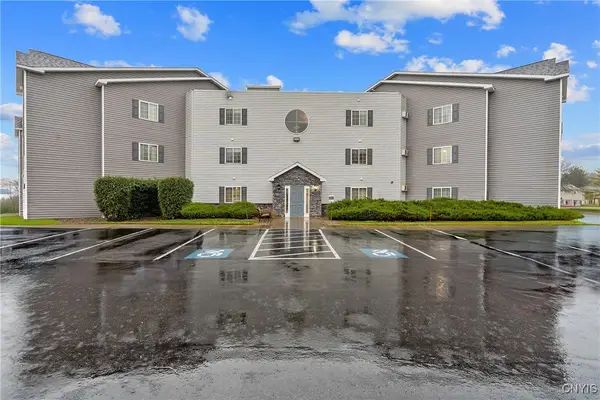 Listed by ERA$199,900Active2 beds 2 baths1,050 sq. ft.
Listed by ERA$199,900Active2 beds 2 baths1,050 sq. ft.1419 Landrush Way, Baldwinsville, NY 13027
MLS# S1646549Listed by: HUNT REAL ESTATE ERA - New
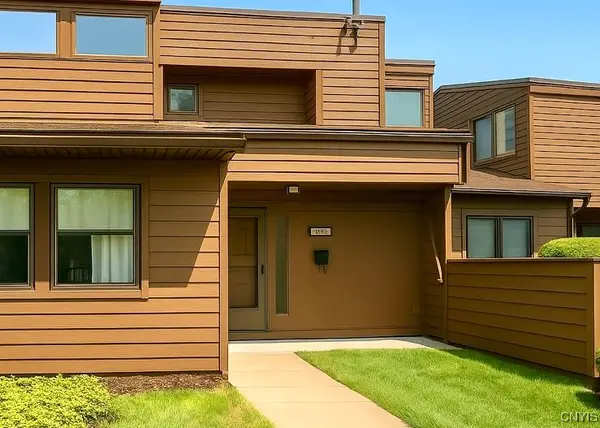 $179,900Active2 beds 2 baths962 sq. ft.
$179,900Active2 beds 2 baths962 sq. ft.637 Village Blvd N, Baldwinsville, NY 13027
MLS# S1647925Listed by: KELLER WILLIAMS SYRACUSE - Open Sat, 11:30am to 1:30pmNew
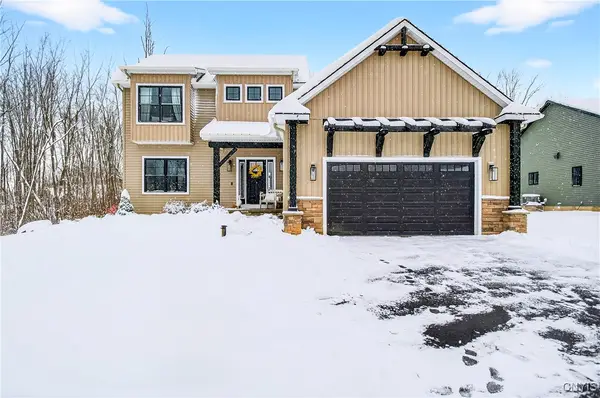 $800,000Active4 beds 3 baths2,604 sq. ft.
$800,000Active4 beds 3 baths2,604 sq. ft.3372 Longview, Baldwinsville, NY 13027
MLS# S1649922Listed by: KIRNAN REAL ESTATE - New
 $349,900Active3 beds 3 baths1,476 sq. ft.
$349,900Active3 beds 3 baths1,476 sq. ft.14 Charing Cross Circle, Baldwinsville, NY 13027
MLS# S1650852Listed by: BAIER REAL ESTATE LLC - Open Sun, 12 to 2pm
 $274,900Pending3 beds 2 baths1,604 sq. ft.
$274,900Pending3 beds 2 baths1,604 sq. ft.3092 Kingsbridge Lane, Baldwinsville, NY 13027
MLS# S1650431Listed by: HOWARD HANNA REAL ESTATE - New
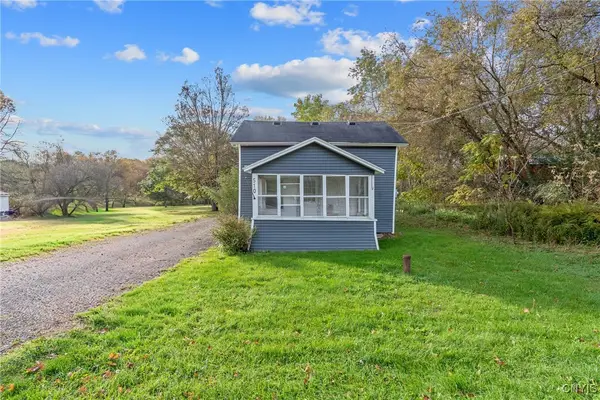 Listed by ERA$129,900Active3 beds 1 baths1,161 sq. ft.
Listed by ERA$129,900Active3 beds 1 baths1,161 sq. ft.510 Lamson Road, Baldwinsville, NY 13027
MLS# S1646356Listed by: HUNT REAL ESTATE ERA - New
 $699,900Active3 beds 3 baths2,477 sq. ft.
$699,900Active3 beds 3 baths2,477 sq. ft.Lot 26 (Highland Meadows) Giddings Trail, Baldwinsville, NY 13027
MLS# S1648013Listed by: COLDWELL BANKER PRIME PROP,INC - New
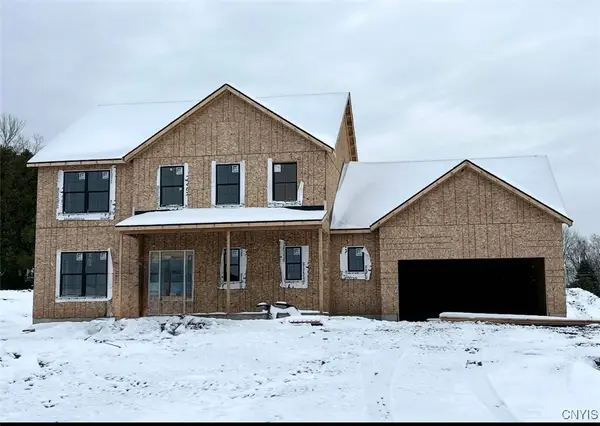 $849,900Active4 beds 3 baths2,788 sq. ft.
$849,900Active4 beds 3 baths2,788 sq. ft.Lot 35 Whispering Oaks, Baldwinsville, NY 13027
MLS# S1649535Listed by: COLDWELL BANKER PRIME PROP,INC - New
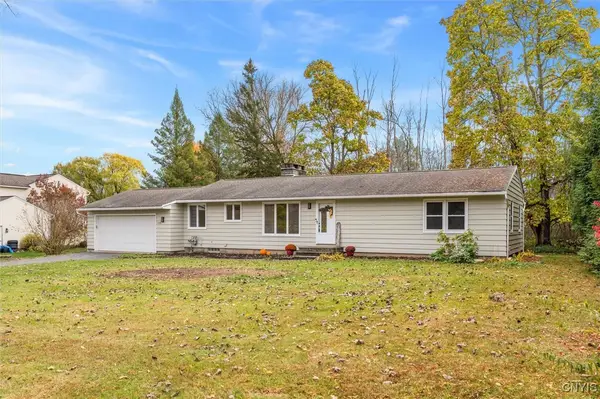 $324,900Active3 beds 2 baths1,352 sq. ft.
$324,900Active3 beds 2 baths1,352 sq. ft.3300 Woods Road, Baldwinsville, NY 13027
MLS# S1648279Listed by: BALANCE REALTY
