7877 Dewitt Drive, Baldwinsville, NY 13027
Local realty services provided by:ERA Team VP Real Estate
Listed by:james honsinger
Office:e.w. baker agency, inc.
MLS#:S1631589
Source:NY_GENRIS
Price summary
- Price:$295,000
- Price per sq. ft.:$179.44
About this home
OPPORTUNITY KNOCKS!! Just listed is this 4 (large) bedrooms, 2 & 1/2 bath home on the original street in the Clinton Heights neighborhood in Baldwinsville. This home has been loved by the current owner for almost 35 years. Hardwood floors throughout most (some under carpet) of the home. A large living/dining space makes this perfect for entertaining. Large windows let amazing amounts of natural light. There is a large eat in kitchen with ample counter space and a pantry closet for storage. There is a partially finished basement with full bath that you'll want to remodel. The rest of the lower level has a laundry room, furnace and hot water tank room plus a large area remaining for storage. It also has a walk out on the back side of the home. The location couldn't be more perfect. Just outside the village limits but close to Rt 31 shopping corridor, The NYS Thruway, John Glenn and 690! There is some updating that most will want to take on and this solid home is priced accordingly. This is set on a half acre lot and also on a dead end street which keeps traffic to a minimum. So, if you're still reading, check out the photos and see if this fits your criteria. If so, call YOUR agent for a private showing. Seller (POA) reserves the right to accept an offer without notice or to set a day/time for best and final offers should one be received with showings still scheduled. This is an AS-IS sale.
Contact an agent
Home facts
- Year built:1959
- Listing ID #:S1631589
- Added:37 day(s) ago
- Updated:September 07, 2025 at 07:30 AM
Rooms and interior
- Bedrooms:4
- Total bathrooms:3
- Full bathrooms:2
- Half bathrooms:1
- Living area:1,644 sq. ft.
Heating and cooling
- Cooling:Wall Units
- Heating:Baseboard, Gas, Hot Water
Structure and exterior
- Roof:Composition, Shingle
- Year built:1959
- Building area:1,644 sq. ft.
- Lot area:0.51 Acres
Schools
- High school:Charles W Baker High
- Elementary school:Van Buren Elementary
Utilities
- Water:Connected, Public, Water Connected
- Sewer:Septic Tank
Finances and disclosures
- Price:$295,000
- Price per sq. ft.:$179.44
- Tax amount:$6,569
New listings near 7877 Dewitt Drive
- New
 $174,900Active2 beds 2 baths1,220 sq. ft.
$174,900Active2 beds 2 baths1,220 sq. ft.593 Village Boulevard N, Baldwinsville, NY 13027
MLS# S1640225Listed by: HOWARD HANNA REAL ESTATE - Open Sun, 1:30 to 4pmNew
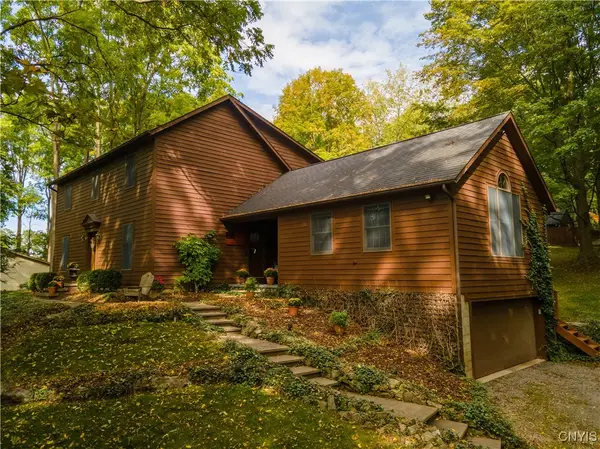 $499,900Active4 beds 3 baths2,752 sq. ft.
$499,900Active4 beds 3 baths2,752 sq. ft.7336 New State Route 31, Baldwinsville, NY 13027
MLS# S1631577Listed by: COLDWELL BANKER PRIME PROP,INC - Open Sat, 2 to 4pmNew
 $199,900Active3 beds 2 baths1,520 sq. ft.
$199,900Active3 beds 2 baths1,520 sq. ft.8268 Carnation Drive, Baldwinsville, NY 13027
MLS# S1639863Listed by: HOWARD HANNA REAL ESTATE - Open Sun, 12am to 2pmNew
 $329,900Active3 beds 2 baths1,612 sq. ft.
$329,900Active3 beds 2 baths1,612 sq. ft.8779 Radburn Drive, Baldwinsville, NY 13027
MLS# S1640098Listed by: 315 REALTY PARTNERS - New
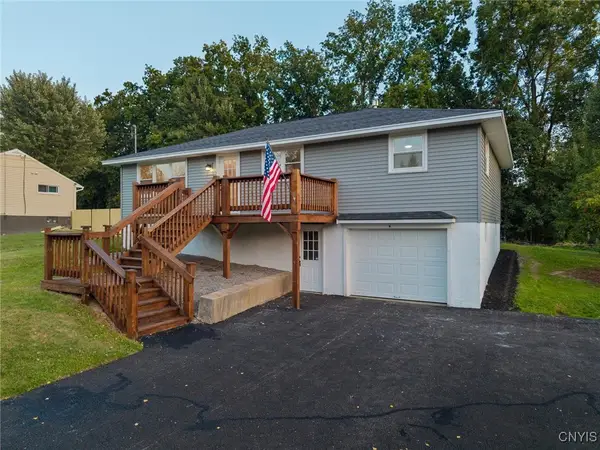 $279,900Active4 beds 3 baths1,950 sq. ft.
$279,900Active4 beds 3 baths1,950 sq. ft.3500 Linda Lane, Baldwinsville, NY 13027
MLS# S1639916Listed by: THE O'HARA GROUP - New
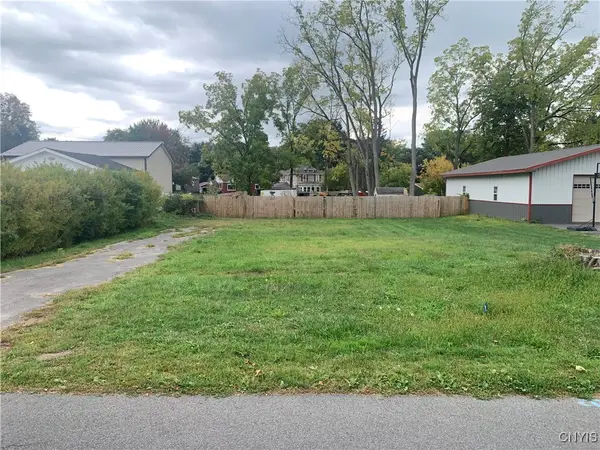 $29,900Active0.13 Acres
$29,900Active0.13 Acres94 E Oneida Street, Baldwinsville, NY 13027
MLS# S1639253Listed by: CENTURY 21 LEAH'S SIGNATURE - New
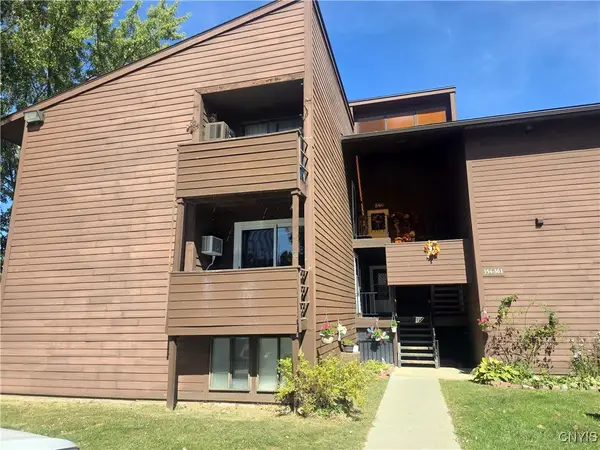 $129,900Active2 beds 1 baths834 sq. ft.
$129,900Active2 beds 1 baths834 sq. ft.355 Village Blvd N, Baldwinsville, NY 13027
MLS# S1639498Listed by: COLDWELL BANKER PRIME PROP,INC - New
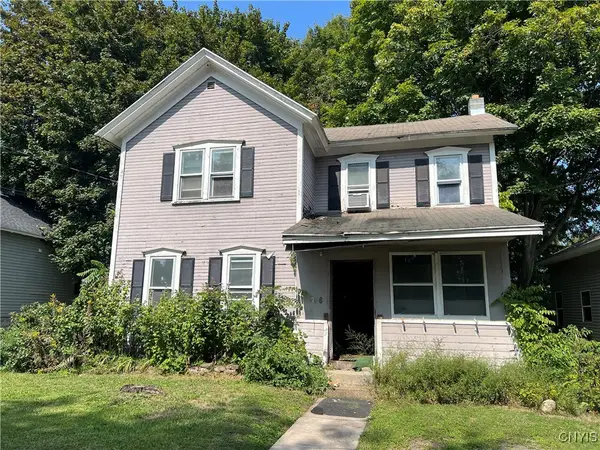 $105,000Active3 beds 2 baths1,532 sq. ft.
$105,000Active3 beds 2 baths1,532 sq. ft.6 Grove Street, Baldwinsville, NY 13027
MLS# S1639266Listed by: MOVE REAL ESTATE 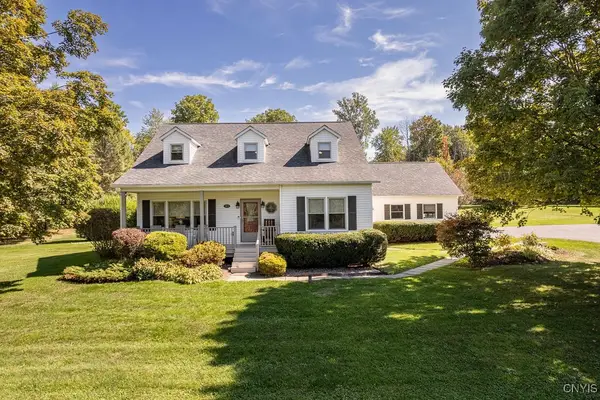 $359,900Pending4 beds 3 baths1,836 sq. ft.
$359,900Pending4 beds 3 baths1,836 sq. ft.7474 New Route 31, Baldwinsville, NY 13027
MLS# S1638030Listed by: COLDWELL BANKER PRIME PROP,INC- New
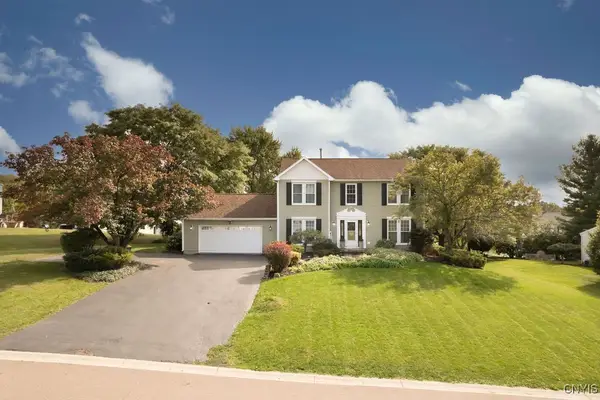 $399,900Active3 beds 4 baths2,040 sq. ft.
$399,900Active3 beds 4 baths2,040 sq. ft.3302 Tuccamore Circle, Baldwinsville, NY 13027
MLS# S1637806Listed by: COLDWELL BANKER PRIME PROP,INC
