8206 Harkins Court, Baldwinsville, NY 13027
Local realty services provided by:HUNT Real Estate ERA
Listed by:david hall
Office:mytown realty llc.
MLS#:S1565739
Source:NY_GENRIS
Price summary
- Price:$835,000
- Price per sq. ft.:$265.25
About this home
This magnificent property, situated on nearly 2 Acres, has everything you are looking for and more. This remarkable home features 6 large Bedrooms, 4 Full Bath's, a Second floor laundry, with a main level bedroom, and full bath. The meticulous craftsmanship and detail is evident throughout every room. The dining room and grate room boast gorgeous beams and beautiful woodwork throughout. The handcrafted crafted stone work, surrounding the gas fireplace, add an abundance of warmth throughout the plentiful living space. In the Kitchen, you will find large granite counters throughout, recessed lighting, stainless energy efficient appliances with a Bosch 800 series Range with 6 Burners. The fully finished lower level basement area features 2 additional flex rooms which could be utilized as a media room, office space, playroom, or exercise room. The mud room, and oversized 3 car garage has plenty of room for all of your toys, and Winter attire. Outside, you will enjoy amazing sunsets from the composite deck overlooking your own private road and pond. This beautiful home could soon be yours. Schedule your showing today.
Contact an agent
Home facts
- Year built:2021
- Listing ID #:S1565739
- Added:357 day(s) ago
- Updated:September 07, 2025 at 07:30 AM
Rooms and interior
- Bedrooms:6
- Total bathrooms:4
- Full bathrooms:4
- Living area:3,148 sq. ft.
Heating and cooling
- Cooling:Central Air
- Heating:Forced Air, Gas
Structure and exterior
- Roof:Asphalt
- Year built:2021
- Building area:3,148 sq. ft.
- Lot area:1.9 Acres
Schools
- High school:Charles W Baker High
- Middle school:Theodore R Durgee Junior High
- Elementary school:Mae E Reynolds
Utilities
- Water:Connected, Public, Water Connected
- Sewer:Connected, Sewer Connected
Finances and disclosures
- Price:$835,000
- Price per sq. ft.:$265.25
- Tax amount:$24,355
New listings near 8206 Harkins Court
- New
 $174,900Active2 beds 2 baths1,220 sq. ft.
$174,900Active2 beds 2 baths1,220 sq. ft.593 Village Boulevard N, Baldwinsville, NY 13027
MLS# S1640225Listed by: HOWARD HANNA REAL ESTATE - Open Sun, 1:30 to 4pmNew
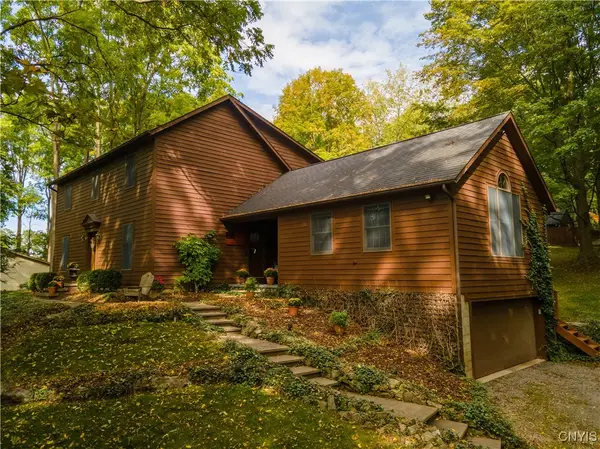 $499,900Active4 beds 3 baths2,752 sq. ft.
$499,900Active4 beds 3 baths2,752 sq. ft.7336 New State Route 31, Baldwinsville, NY 13027
MLS# S1631577Listed by: COLDWELL BANKER PRIME PROP,INC - Open Sat, 2 to 4pmNew
 $199,900Active3 beds 2 baths1,520 sq. ft.
$199,900Active3 beds 2 baths1,520 sq. ft.8268 Carnation Drive, Baldwinsville, NY 13027
MLS# S1639863Listed by: HOWARD HANNA REAL ESTATE - Open Sun, 12am to 2pmNew
 $329,900Active3 beds 2 baths1,612 sq. ft.
$329,900Active3 beds 2 baths1,612 sq. ft.8779 Radburn Drive, Baldwinsville, NY 13027
MLS# S1640098Listed by: 315 REALTY PARTNERS - New
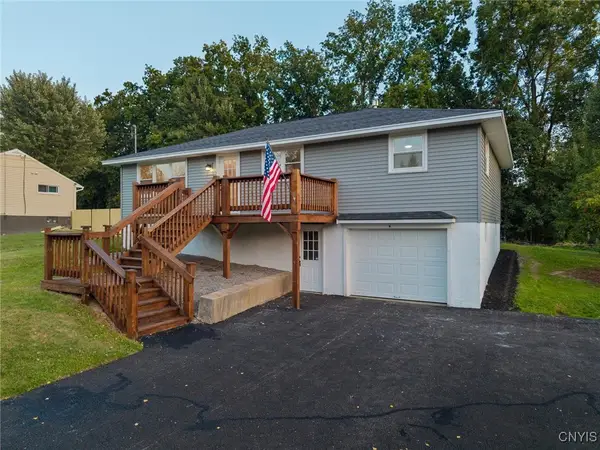 $279,900Active4 beds 3 baths1,950 sq. ft.
$279,900Active4 beds 3 baths1,950 sq. ft.3500 Linda Lane, Baldwinsville, NY 13027
MLS# S1639916Listed by: THE O'HARA GROUP - New
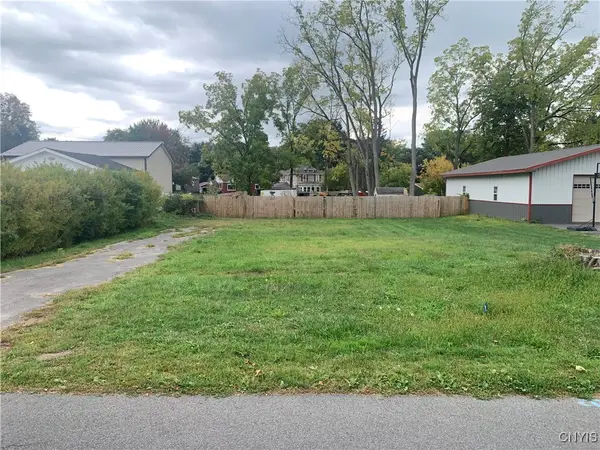 $29,900Active0.13 Acres
$29,900Active0.13 Acres94 E Oneida Street, Baldwinsville, NY 13027
MLS# S1639253Listed by: CENTURY 21 LEAH'S SIGNATURE - New
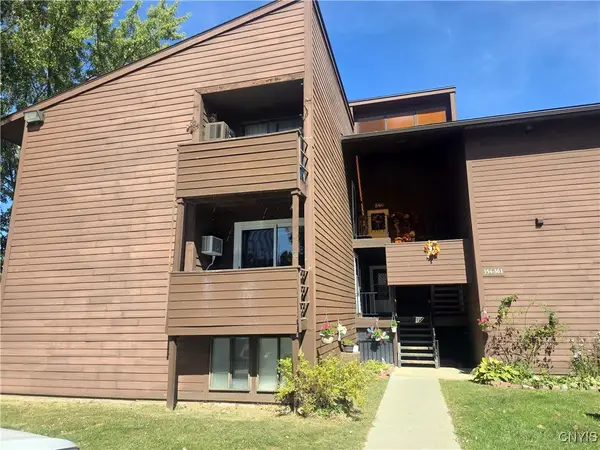 $129,900Active2 beds 1 baths834 sq. ft.
$129,900Active2 beds 1 baths834 sq. ft.355 Village Blvd N, Baldwinsville, NY 13027
MLS# S1639498Listed by: COLDWELL BANKER PRIME PROP,INC - New
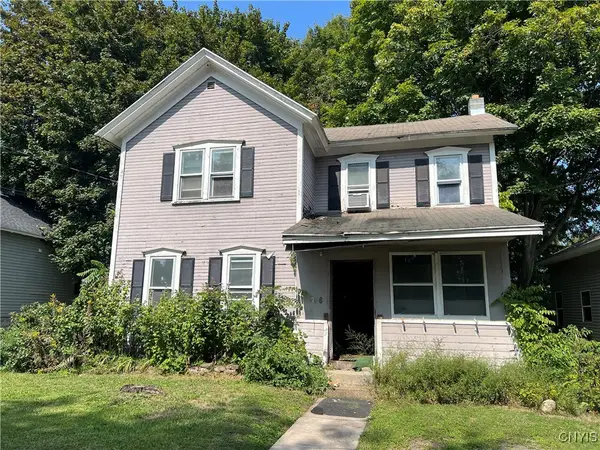 $105,000Active3 beds 2 baths1,532 sq. ft.
$105,000Active3 beds 2 baths1,532 sq. ft.6 Grove Street, Baldwinsville, NY 13027
MLS# S1639266Listed by: MOVE REAL ESTATE 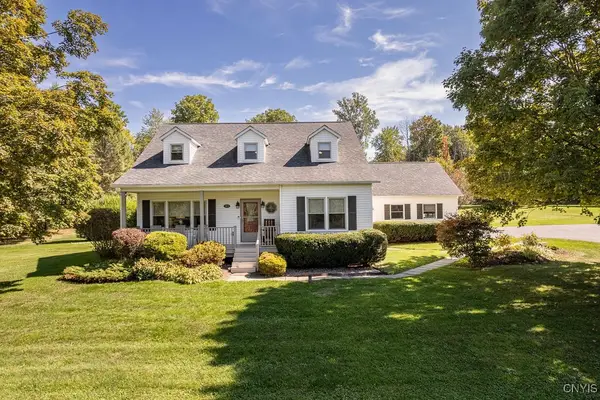 $359,900Pending4 beds 3 baths1,836 sq. ft.
$359,900Pending4 beds 3 baths1,836 sq. ft.7474 New Route 31, Baldwinsville, NY 13027
MLS# S1638030Listed by: COLDWELL BANKER PRIME PROP,INC- New
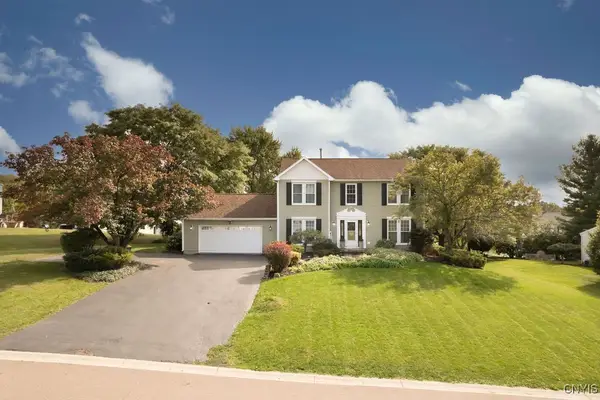 $399,900Active3 beds 4 baths2,040 sq. ft.
$399,900Active3 beds 4 baths2,040 sq. ft.3302 Tuccamore Circle, Baldwinsville, NY 13027
MLS# S1637806Listed by: COLDWELL BANKER PRIME PROP,INC
