8251 Autumn Ridge Path, Baldwinsville, NY 13027
Local realty services provided by:ERA Team VP Real Estate
Listed by:kimberly tretowicz
Office:315 realty partners
MLS#:S1642507
Source:NY_GENRIS
Price summary
- Price:$419,900
- Price per sq. ft.:$297.38
- Monthly HOA dues:$71.33
About this home
Timeless craftsmanship meets modern comfort at this pristine & charming home in Radisson. You'll be wowed from the moment you drive up to this beauty on a private treed lot. Step inside the welcoming foyer to discover the elegance of rich hardwood flooring & exquisite trim work that compliments every room! The functional layout & open floor plan flows effortlessly throughout. Kick off your shoes and store them in the custom bench seat with built in storage then stroll into the sunlit living room featuring a gas fireplace. Perfect kitchen set up with sleek quartz counters, tile backsplash & stylish lighting. Samsung stainless steel kitchen appliances, cathedral ceilings & a two tiered kitchen island to boot! Step out the slider from your cozy dining area & enjoy the inviting covered porch overlooking the private fully fenced back yard. A peaceful place to unwind after a long day! The owners suite features plush carpet, ceiling fan, walk in closet & a huge bathroom with a walk in shower & double sink vanity. You'll absolutely love the massive laundry/mud room when entering through the two car garage. Gigantic 12 course basement can easily be finished for more living space with an egress window already in place. The owner has taken impeccable care of this gem! Superb location! Love where you live & appreciate all the perks of the beautiful Radisson Community! Tennis, walking trails, pickle ball courts, community pool & so much more.
Contact an agent
Home facts
- Year built:2017
- Listing ID #:S1642507
- Added:1 day(s) ago
- Updated:October 10, 2025 at 03:38 PM
Rooms and interior
- Bedrooms:2
- Total bathrooms:2
- Full bathrooms:2
- Living area:1,412 sq. ft.
Heating and cooling
- Cooling:Central Air
- Heating:Forced Air, Gas
Structure and exterior
- Roof:Asphalt
- Year built:2017
- Building area:1,412 sq. ft.
- Lot area:0.38 Acres
Schools
- High school:Charles W Baker High
Utilities
- Water:Connected, Public, Water Connected
- Sewer:Connected, Sewer Connected
Finances and disclosures
- Price:$419,900
- Price per sq. ft.:$297.38
- Tax amount:$9,120
New listings near 8251 Autumn Ridge Path
- New
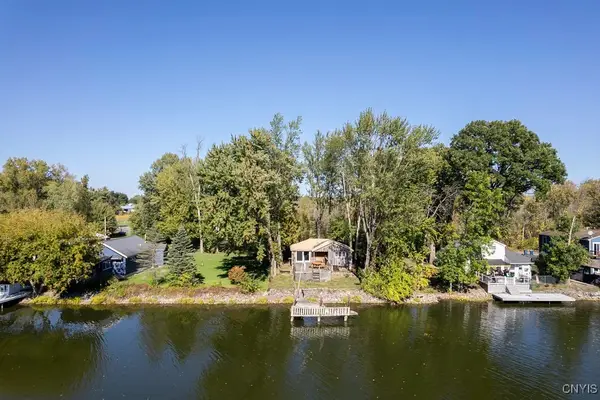 $214,000Active2 beds 1 baths730 sq. ft.
$214,000Active2 beds 1 baths730 sq. ft.3338 Hayes Road, Baldwinsville, NY 13027
MLS# S1642651Listed by: HOWARD HANNA REAL ESTATE - Open Sun, 2 to 4pmNew
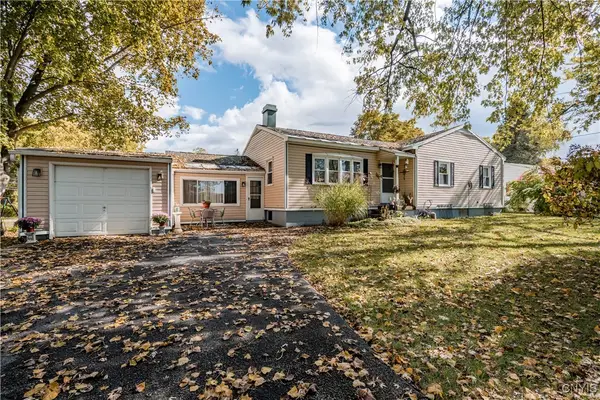 $220,000Active3 beds 1 baths1,088 sq. ft.
$220,000Active3 beds 1 baths1,088 sq. ft.56 Artillery Lane, Baldwinsville, NY 13027
MLS# S1637639Listed by: COLDWELL BANKER PRIME PROP,INC - New
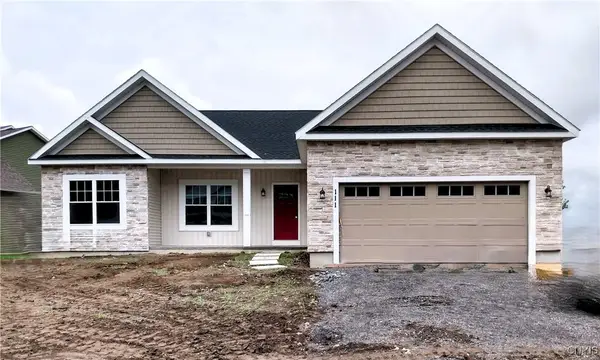 $536,000Active3 beds 2 baths1,788 sq. ft.
$536,000Active3 beds 2 baths1,788 sq. ft.8929 Tulip Tree Path, Baldwinsville, NY 13027
MLS# S1643840Listed by: HOWARD HANNA REAL ESTATE - Open Sat, 11:30am to 1pmNew
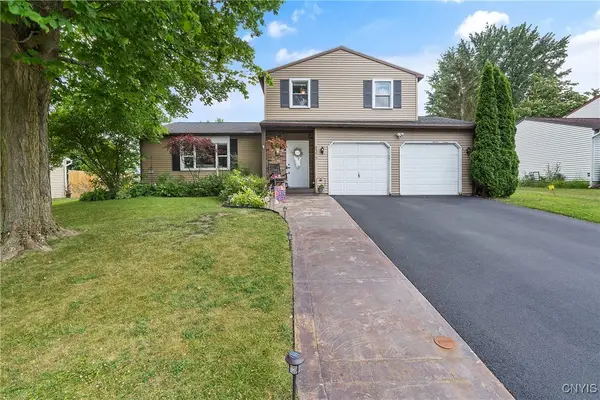 Listed by ERA$285,000Active3 beds 2 baths1,498 sq. ft.
Listed by ERA$285,000Active3 beds 2 baths1,498 sq. ft.8377 Zenith Drive, Baldwinsville, NY 13027
MLS# S1642811Listed by: HUNT REAL ESTATE ERA 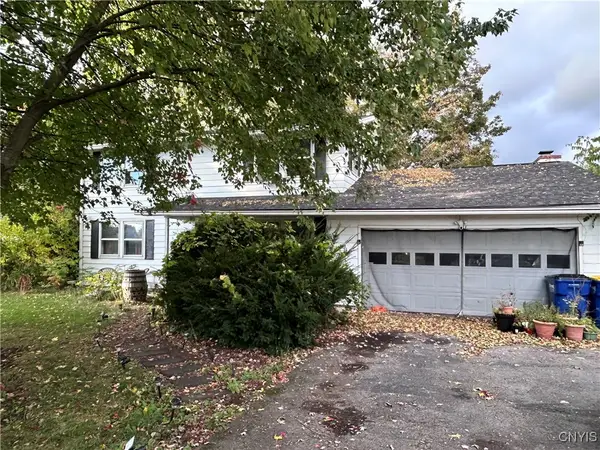 $300,000Pending4 beds 2 baths1,843 sq. ft.
$300,000Pending4 beds 2 baths1,843 sq. ft.3247 Patchett Road, Baldwinsville, NY 13027
MLS# S1642881Listed by: EXP REALTY- Open Sun, 1 to 3pmNew
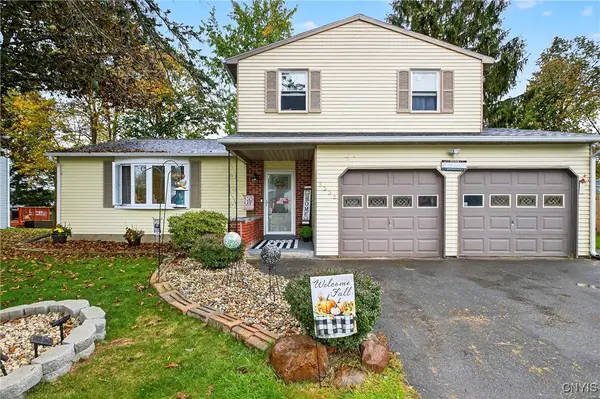 $299,900Active3 beds 2 baths1,526 sq. ft.
$299,900Active3 beds 2 baths1,526 sq. ft.8335 Zenith Drive, Baldwinsville, NY 13027
MLS# S1641145Listed by: ROOFTOP REALTY GROUP LLC - New
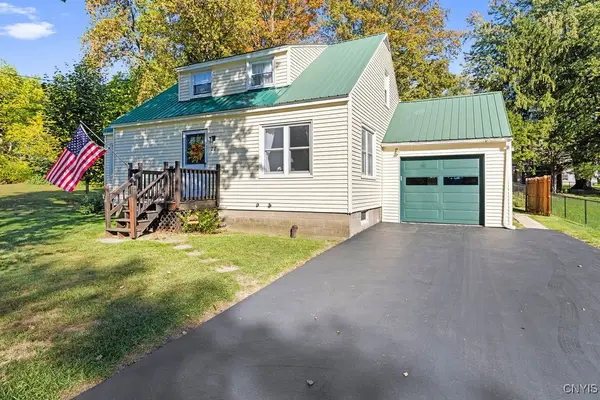 $219,900Active4 beds 2 baths1,460 sq. ft.
$219,900Active4 beds 2 baths1,460 sq. ft.22 Macarthur Road, Baldwinsville, NY 13027
MLS# S1641489Listed by: HOWARD HANNA REAL ESTATE  $194,900Pending2 beds 1 baths985 sq. ft.
$194,900Pending2 beds 1 baths985 sq. ft.39 Brooks Place, Baldwinsville, NY 13027
MLS# S1641897Listed by: HOWARD HANNA REAL ESTATE- New
 $169,000Active3 beds 2 baths1,043 sq. ft.
$169,000Active3 beds 2 baths1,043 sq. ft.699 Idlewood Boulevard, Baldwinsville, NY 13027
MLS# S1641818Listed by: COLDWELL BANKER PRIME PROP,INC
