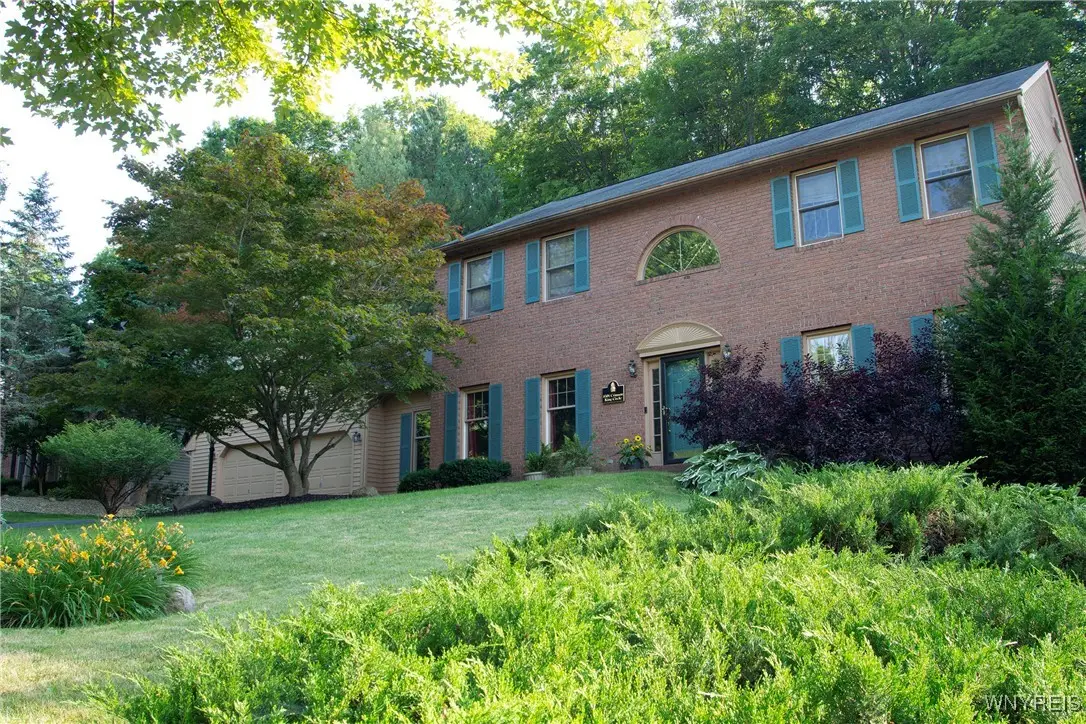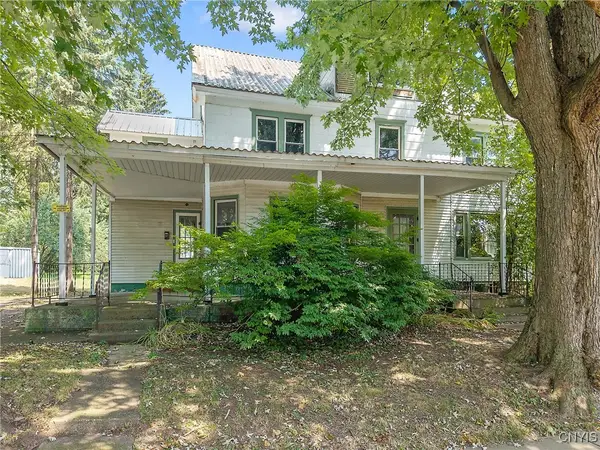8305 Crimson King Circle, Baldwinsville, NY 13027
Local realty services provided by:HUNT Real Estate ERA



8305 Crimson King Circle,Baldwinsville, NY 13027
$489,000
- 4 Beds
- 3 Baths
- 2,634 sq. ft.
- Single family
- Pending
Listed by:derek greene
Office:the greene realty group
MLS#:B1621167
Source:NY_GENRIS
Price summary
- Price:$489,000
- Price per sq. ft.:$185.65
- Monthly HOA dues:$106
About this home
Welcome to your new home! This beautifully kept brick-front colonial sits on a quiet cul-de-sac situated
within the Radisson Community, which contains trails, community pool, nearby playgrounds, and MUCH
more. A grand two-story entry welcomes with you with library/sitting area on the right and formal dining on the left. Family/room kitchen features wood burning fireplace and bay window walking out to deck and
private yard. Off the kitchen is an office (which could be used as 5th bedroom) with a 3/4 bathroom across
the hall. Mudroom/laundry as you enter from the two-car garage. Upstairs is master bedroom ensuite, large closet, and three more bedrooms with full bath. The unfinished basement is massive but could be used as additional sleeping space, a playspace, or whatever you can imagine! Nearly every room has been freshly painted, landscaping is exquisite, and the backyard offers a quiet oasis to relax and unwind after a long day (or to catch fireflies with your young ones). Plus — the neighbors are terrific. Move right in and love your life!
Contact an agent
Home facts
- Year built:1996
- Listing Id #:B1621167
- Added:40 day(s) ago
- Updated:August 19, 2025 at 07:27 AM
Rooms and interior
- Bedrooms:4
- Total bathrooms:3
- Full bathrooms:3
- Living area:2,634 sq. ft.
Heating and cooling
- Cooling:Central Air
- Heating:Gas, Hot Water
Structure and exterior
- Roof:Asphalt
- Year built:1996
- Building area:2,634 sq. ft.
- Lot area:0.39 Acres
Schools
- High school:Charles W Baker High
- Middle school:Theodore R Durgee Junior High
- Elementary school:Catherine M McNamara Elementary
Utilities
- Water:Connected, Public, Water Connected
- Sewer:Connected, Sewer Connected
Finances and disclosures
- Price:$489,000
- Price per sq. ft.:$185.65
- Tax amount:$10,669
New listings near 8305 Crimson King Circle
- New
 $168,000Active3 beds 2 baths1,056 sq. ft.
$168,000Active3 beds 2 baths1,056 sq. ft.285 Cedar Court, Baldwinsville, NY 13027
MLS# S1631315Listed by: BELL HOME TEAM - Open Sun, 11am to 1pmNew
 $325,000Active3 beds 2 baths1,344 sq. ft.
$325,000Active3 beds 2 baths1,344 sq. ft.8692 Welwyn Lane, Baldwinsville, NY 13027
MLS# S1631310Listed by: HOWARD HANNA REAL ESTATE - New
 $669,800Active3 beds 3 baths
$669,800Active3 beds 3 bathsLOT 12WO Carmellas Circle, Baldwinsville, NY 13027
MLS# S1630435Listed by: COLDWELL BANKER PRIME PROP,INC - New
 Listed by ERA$294,500Active4 beds 3 baths3,065 sq. ft.
Listed by ERA$294,500Active4 beds 3 baths3,065 sq. ft.114 Overlook Drive, Baldwinsville, NY 13027
MLS# S1630828Listed by: HUNT REAL ESTATE ERA - New
 $548,750Active3 beds 3 baths2,050 sq. ft.
$548,750Active3 beds 3 baths2,050 sq. ft.LOT 351 Forest Ridge Lane Lane, Baldwinsville, NY 13027
MLS# S1630742Listed by: COLDWELL BANKER PRIME PROP,INC - New
 $229,900Active3 beds 2 baths908 sq. ft.
$229,900Active3 beds 2 baths908 sq. ft.7483 Meadowbrook Drive, Baldwinsville, NY 13027
MLS# S1628720Listed by: HOWARD HANNA REAL ESTATE - New
 $120,000Active1 beds 1 baths657 sq. ft.
$120,000Active1 beds 1 baths657 sq. ft.325 Village Boulevard N, Baldwinsville, NY 13027
MLS# S1630097Listed by: COLDWELL BANKER PRIME PROP,INC - New
 $897,500Active3 beds 3 baths
$897,500Active3 beds 3 baths3505 Tall Tree Lane Lane, Baldwinsville, NY 13027
MLS# S1629485Listed by: COLDWELL BANKER PRIME PROP,INC - New
 $299,900Active3 beds 3 baths2,409 sq. ft.
$299,900Active3 beds 3 baths2,409 sq. ft.15 E Oneida Street, Baldwinsville, NY 13027
MLS# S1628914Listed by: HOWARD HANNA REAL ESTATE  Listed by ERA$300,000Pending6 beds 4 baths3,021 sq. ft.
Listed by ERA$300,000Pending6 beds 4 baths3,021 sq. ft.66 W Genesee Street, Baldwinsville, NY 13027
MLS# S1625835Listed by: HUNT REAL ESTATE ERA
