8730 Radburn Drive, Baldwinsville, NY 13027
Local realty services provided by:ERA Team VP Real Estate
Listed by:gregory c ramin
Office:coldwell banker prime prop,inc
MLS#:S1616199
Source:NY_GENRIS
Price summary
- Price:$449,900
- Price per sq. ft.:$306.05
- Monthly HOA dues:$91
About this home
Completely Renovated & Move-In Ready in Desirable Radisson!
This beautifully updated home feels like new, offering peace of mind with a brand-new roof, furnace, and central air system. Inside, enjoy gleaming hardwood floors and elegant hardwood stairs leading to a fully renovated kitchen featuring upgraded cabinetry and a stunning custom island.
Natural light pours in through a new Velux skylight and several new Andersen windows, highlighting every detail. Both bathrooms have been stylishly remodeled with custom tile work and sleek vanities.
The fully finished lower level is ideal for entertaining or relaxing, complete with a cozy gas fireplace. Upstairs, unwind by the new electric fireplace with modern features—perfect for winter nights.
Step outside to a freshly painted exterior and newly paved Tarvia driveway. The expansive primary suite offers serene views of your private, wooded backyard. Just beyond lies a golf course—perfect for peaceful walks, snowshoeing, or cross-country skiing.
Additional highlights include all-new appliances and membership in the sought-after Radisson community with trails, parks, and more.
This home is truly move-in ready—just unpack and enjoy!
Easy to show—schedule your private tour today!
Contact an agent
Home facts
- Year built:1980
- Listing ID #:S1616199
- Added:90 day(s) ago
- Updated:September 21, 2025 at 05:42 PM
Rooms and interior
- Bedrooms:3
- Total bathrooms:3
- Full bathrooms:3
- Living area:1,470 sq. ft.
Heating and cooling
- Cooling:Central Air
- Heating:Forced Air, Gas
Structure and exterior
- Roof:Asphalt, Shingle
- Year built:1980
- Building area:1,470 sq. ft.
- Lot area:0.34 Acres
Schools
- High school:Charles W Baker High
- Middle school:Theodore R Durgee Junior High
- Elementary school:Catherine M McNamara Elementary
Utilities
- Water:Connected, Public, Water Connected
- Sewer:Connected, Sewer Connected
Finances and disclosures
- Price:$449,900
- Price per sq. ft.:$306.05
- Tax amount:$6,557
New listings near 8730 Radburn Drive
- New
 $174,900Active2 beds 2 baths1,220 sq. ft.
$174,900Active2 beds 2 baths1,220 sq. ft.593 Village Boulevard N, Baldwinsville, NY 13027
MLS# S1640225Listed by: HOWARD HANNA REAL ESTATE - Open Sun, 1:30 to 4pmNew
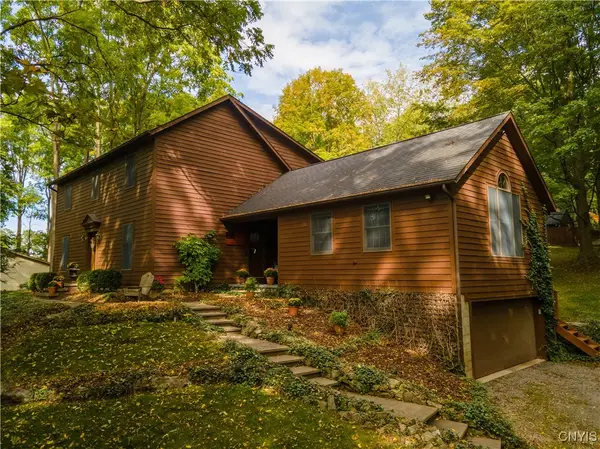 $499,900Active4 beds 3 baths2,752 sq. ft.
$499,900Active4 beds 3 baths2,752 sq. ft.7336 New State Route 31, Baldwinsville, NY 13027
MLS# S1631577Listed by: COLDWELL BANKER PRIME PROP,INC - Open Sat, 2 to 4pmNew
 $199,900Active3 beds 2 baths1,520 sq. ft.
$199,900Active3 beds 2 baths1,520 sq. ft.8268 Carnation Drive, Baldwinsville, NY 13027
MLS# S1639863Listed by: HOWARD HANNA REAL ESTATE - Open Sun, 12am to 2pmNew
 $329,900Active3 beds 2 baths1,612 sq. ft.
$329,900Active3 beds 2 baths1,612 sq. ft.8779 Radburn Drive, Baldwinsville, NY 13027
MLS# S1640098Listed by: 315 REALTY PARTNERS - New
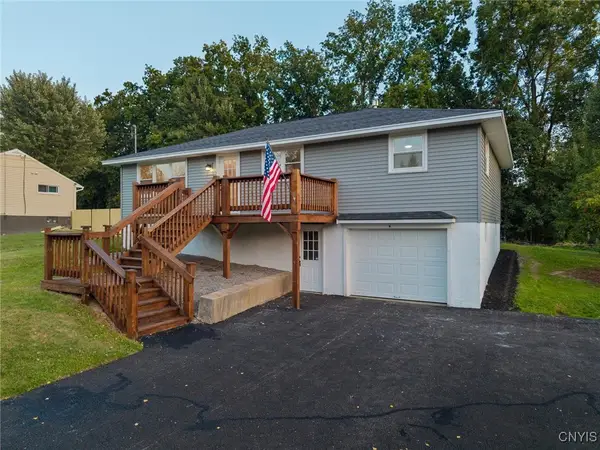 $279,900Active4 beds 3 baths1,950 sq. ft.
$279,900Active4 beds 3 baths1,950 sq. ft.3500 Linda Lane, Baldwinsville, NY 13027
MLS# S1639916Listed by: THE O'HARA GROUP - New
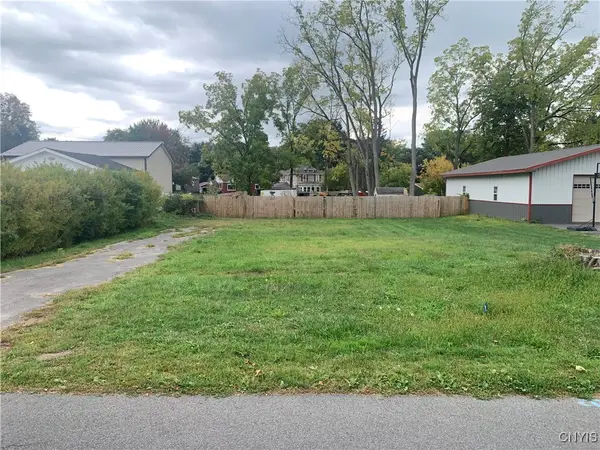 $29,900Active0.13 Acres
$29,900Active0.13 Acres94 E Oneida Street, Baldwinsville, NY 13027
MLS# S1639253Listed by: CENTURY 21 LEAH'S SIGNATURE - New
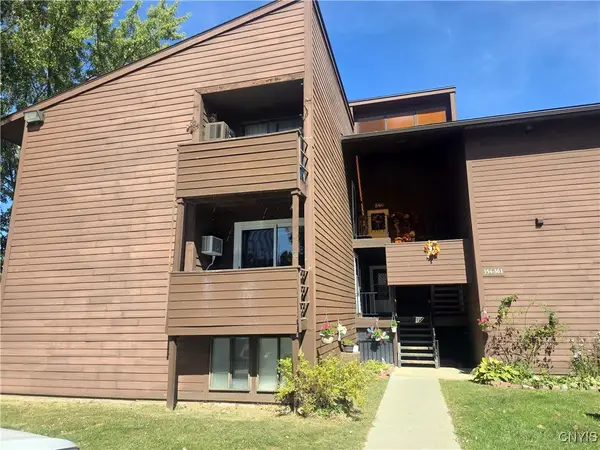 $129,900Active2 beds 1 baths834 sq. ft.
$129,900Active2 beds 1 baths834 sq. ft.355 Village Blvd N, Baldwinsville, NY 13027
MLS# S1639498Listed by: COLDWELL BANKER PRIME PROP,INC - New
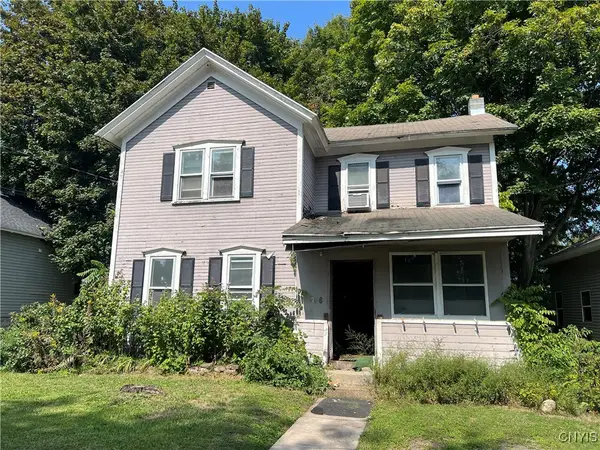 $105,000Active3 beds 2 baths1,532 sq. ft.
$105,000Active3 beds 2 baths1,532 sq. ft.6 Grove Street, Baldwinsville, NY 13027
MLS# S1639266Listed by: MOVE REAL ESTATE 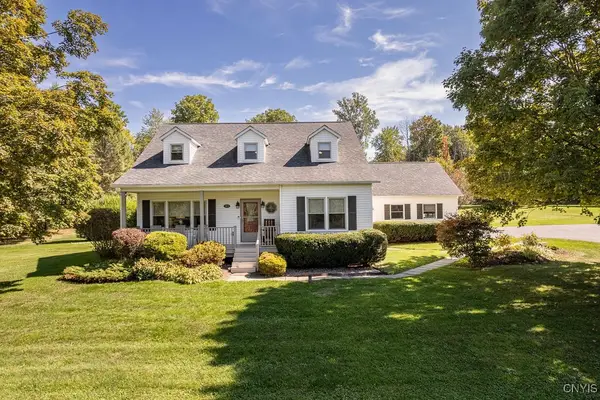 $359,900Pending4 beds 3 baths1,836 sq. ft.
$359,900Pending4 beds 3 baths1,836 sq. ft.7474 New Route 31, Baldwinsville, NY 13027
MLS# S1638030Listed by: COLDWELL BANKER PRIME PROP,INC- New
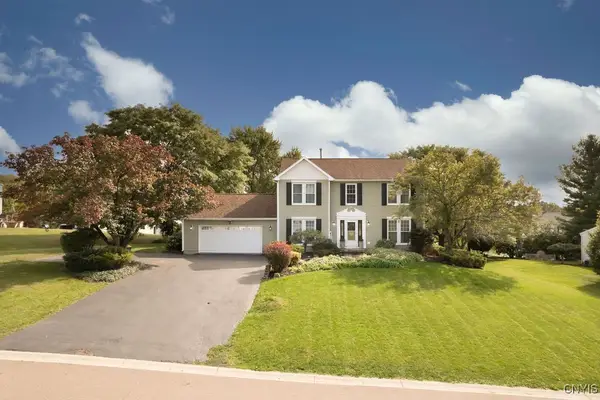 $399,900Active3 beds 4 baths2,040 sq. ft.
$399,900Active3 beds 4 baths2,040 sq. ft.3302 Tuccamore Circle, Baldwinsville, NY 13027
MLS# S1637806Listed by: COLDWELL BANKER PRIME PROP,INC
