9742 Trevett Road, Boston, NY 14025
Local realty services provided by:ERA Team VP Real Estate
9742 Trevett Road,Boston, NY 14025
$229,900
- 3 Beds
- 2 Baths
- 1,528 sq. ft.
- Single family
- Pending
Listed by:patricia scott
Office:powerhouse real estate
MLS#:B1615382
Source:NY_GENRIS
Price summary
- Price:$229,900
- Price per sq. ft.:$150.46
About this home
Nestled on a beautiful, large wooded lot, this charming home offers peace, privacy, and plenty of recent updates to enjoy. A brand-new stone path entry welcomes you in, complemented by a spacious front deck—perfect for relaxing or entertaining outdoors.Inside, you’ll find thoughtful upgrades throughout. Starting with a beautiful vaulted ceiling mud room.The kitchen features a custom island and new appliances, including a refrigerator and stove purchased in the last two years. The upstairs bathroom was completely gutted and remodeled in 2023, and many rooms include updated electrical outlets. A new entry door enhances both style and efficiency.Step outside and appreciate the pride of ownership shown in the fresh landscaping, recent tree removal and trimming, and a brand-new 12x20 shed offering great storage. The septic was pumped just last year, and the home is on public water. The roof was a complete tear-off in 2010, professionally installed by Sahlem’s Roofing.Located just 10 minutes from Kissing Bridge Ski Resort and in the desirable Springville School District, this home offers the perfect blend of comfort, nature, and convenience. Showings begin on Thursday June 19th at 12 noon. Offers, if any, due Tuesday 24th at 12 Noon.
Contact an agent
Home facts
- Year built:1875
- Listing ID #:B1615382
- Added:101 day(s) ago
- Updated:September 07, 2025 at 07:20 AM
Rooms and interior
- Bedrooms:3
- Total bathrooms:2
- Full bathrooms:2
- Living area:1,528 sq. ft.
Heating and cooling
- Heating:Forced Air, Gas, Stove
Structure and exterior
- Roof:Asphalt, Shingle
- Year built:1875
- Building area:1,528 sq. ft.
- Lot area:0.66 Acres
Schools
- High school:Griffith Institute High
- Middle school:Griffith Institute Middle
- Elementary school:Colden Elementary
Utilities
- Water:Connected, Public, Water Connected
- Sewer:Septic Tank
Finances and disclosures
- Price:$229,900
- Price per sq. ft.:$150.46
- Tax amount:$3,949
New listings near 9742 Trevett Road
- New
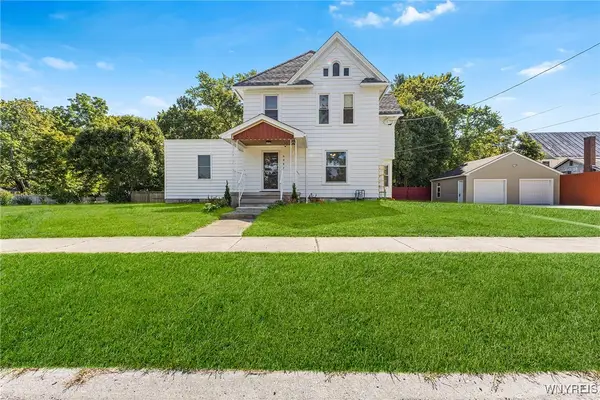 $435,000Active4 beds 2 baths2,006 sq. ft.
$435,000Active4 beds 2 baths2,006 sq. ft.6882 Boston Cross Road, Boston, NY 14025
MLS# B1639297Listed by: REDFIN REAL ESTATE - New
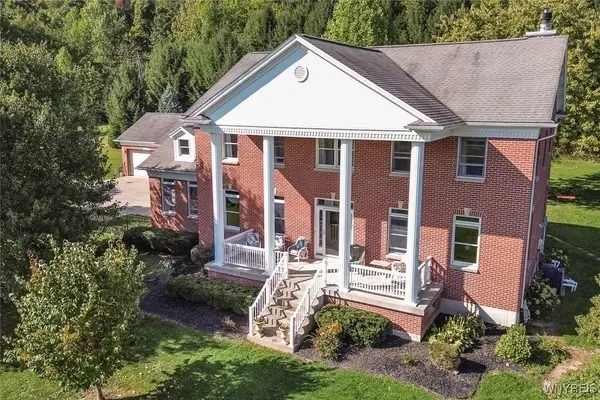 Listed by ERA$729,000Active4 beds 4 baths3,050 sq. ft.
Listed by ERA$729,000Active4 beds 4 baths3,050 sq. ft.6405 Hillcroft Drive, Boston, NY 14025
MLS# B1639182Listed by: HUNT REAL ESTATE CORPORATION - New
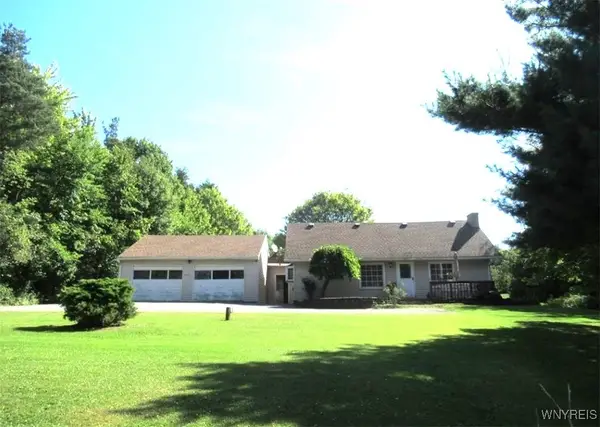 $389,000Active3 beds 2 baths1,654 sq. ft.
$389,000Active3 beds 2 baths1,654 sq. ft.7301 Cole Road, Colden, NY 14033
MLS# B1638016Listed by: HOWARD HANNA WNY INC. - New
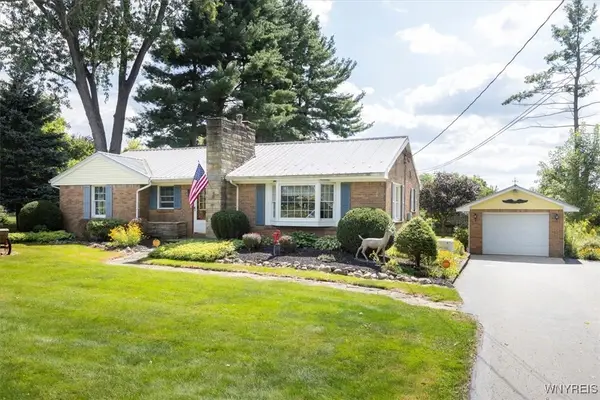 Listed by ERA$299,000Active3 beds 1 baths1,800 sq. ft.
Listed by ERA$299,000Active3 beds 1 baths1,800 sq. ft.6714 Hillcroft Drive, Boston, NY 14025
MLS# B1637987Listed by: HUNT REAL ESTATE CORPORATION - New
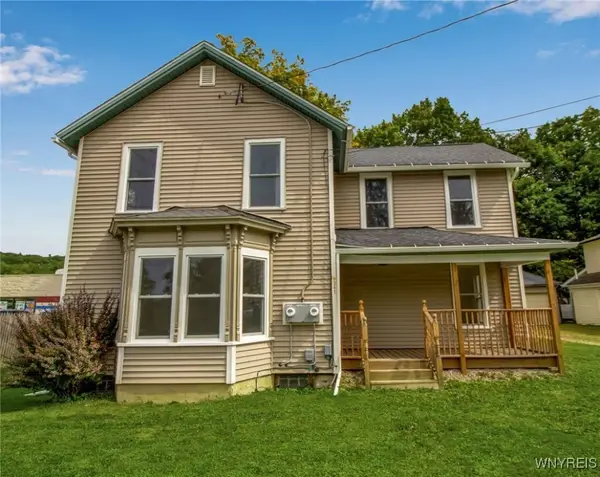 Listed by ERA$319,900Active4 beds 2 baths2,773 sq. ft.
Listed by ERA$319,900Active4 beds 2 baths2,773 sq. ft.8341 Boston State Road, Boston, NY 14025
MLS# B1637991Listed by: HUNT REAL ESTATE CORPORATION 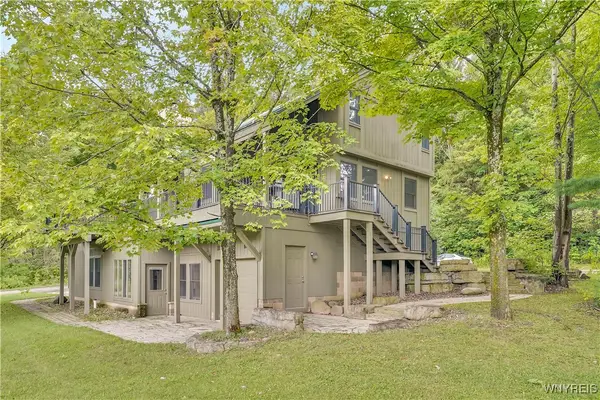 $490,000Active4 beds 4 baths1,680 sq. ft.
$490,000Active4 beds 4 baths1,680 sq. ft.1&2 Abbott Hill Road Extension, Boston, NY 14025
MLS# B1637114Listed by: HOWARD HANNA WNY INC.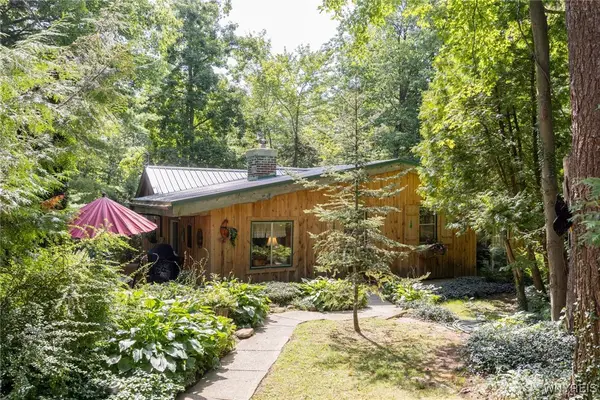 $679,900Active3 beds 1 baths1,917 sq. ft.
$679,900Active3 beds 1 baths1,917 sq. ft.7531 Crestwood Circle, Orchard Park, NY 14127
MLS# B1634847Listed by: THOMAS J. JOHNSON REALTY, LLC $489,900Pending4 beds 3 baths2,570 sq. ft.
$489,900Pending4 beds 3 baths2,570 sq. ft.7695 Wohlhueter Road, Colden, NY 14033
MLS# B1635125Listed by: KELLER WILLIAMS REALTY LANCASTER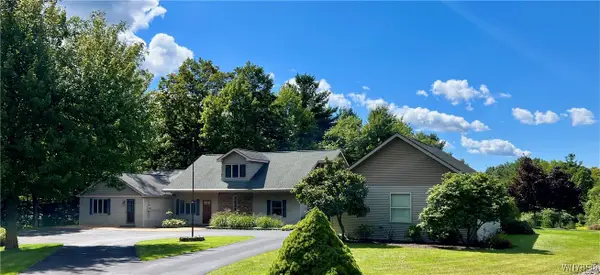 $699,900Pending3 beds 3 baths2,646 sq. ft.
$699,900Pending3 beds 3 baths2,646 sq. ft.6191 Ward Road #B, Orchard Park, NY 14127
MLS# B1627728Listed by: WNY REAL ESTATE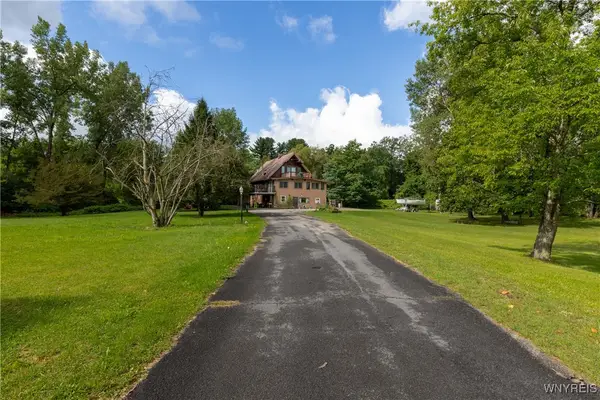 $699,900Active4 beds 3 baths2,228 sq. ft.
$699,900Active4 beds 3 baths2,228 sq. ft.6385 Willow Drive, Hamburg, NY 14075
MLS# B1634601Listed by: POWERHOUSE REAL ESTATE
