120 Burns Road, Brooktondale, NY 14817
Local realty services provided by:HUNT Real Estate ERA
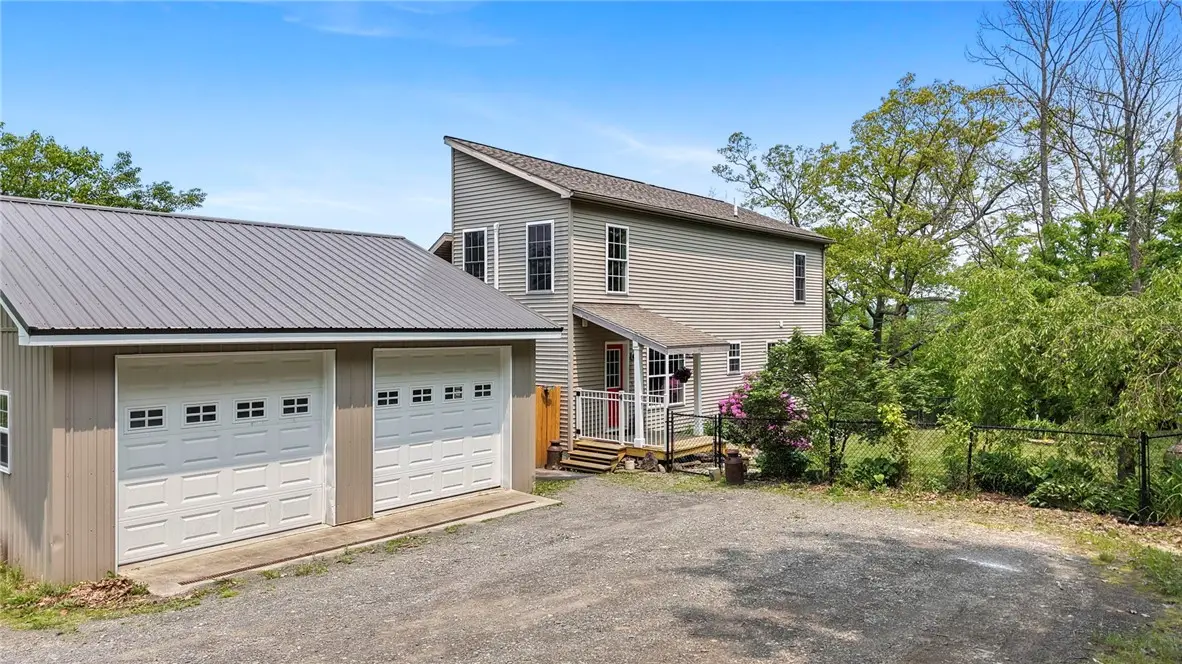

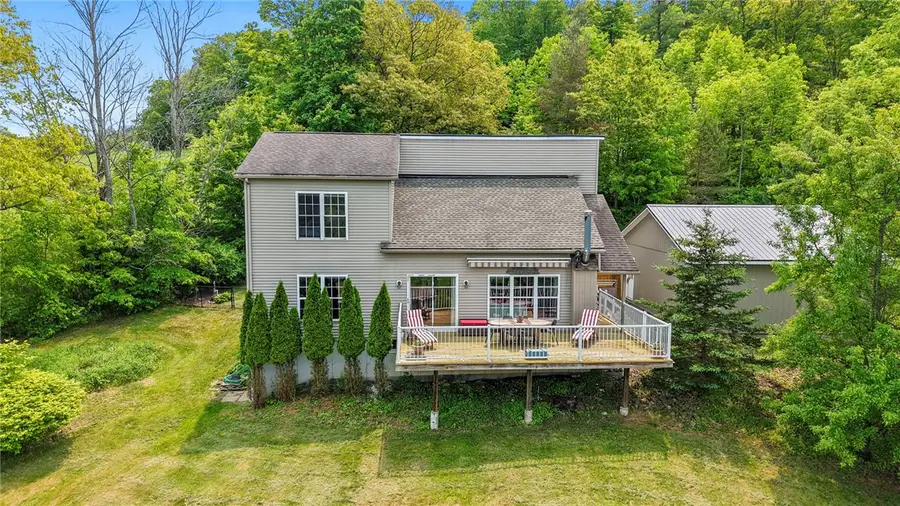
Listed by:karen hollands
Office:howard hanna s tier inc
MLS#:R1612724
Source:NY_GENRIS
Price summary
- Price:$415,000
- Price per sq. ft.:$221.69
About this home
Welcome to your dream countryside escape. Nestled in the scenic hamlet of Brooktondale, this beautifully maintained 3-bedroom, 2.5-bath home sits on nearly 5 picturesque acres offering peace, privacy, and a lifestyle rooted in nature. The main level features an open-concept layout with vaulted ceilings, hardwood floors, and a wall of windows that fill the space with natural light. Sliding doors lead to a west-facing deck with an awning—perfect for watching sunsets over the valley. The inviting living area includes a cozy pellet stove, and the bright, cheerful kitchen offers counter seating, plenty of cabinetry, and a formal dining area. A spacious primary suite with a walk-in closet and ensuite bath completes the main floor, making one-level living easy and elegant. Upstairs, find two more bedrooms with large closets and a full bath. The bonus room with gas fireplace makes a perfect office, game room, or second living space. Horse lovers and outdoor enthusiasts will love the barn with 3 stalls, 70x90+ ft sand arena (level and well-drained), and open trails for riding. Gardeners will appreciate the fenced front yard with perennial beds, the flat backyard with a large vegetable garden, and the oversized detached garage with room for two cars and extra storage. Located just minutes from Cornell University, Ithaca College, and downtown Ithaca, this rare property blends comfort, charm, and versatility. Whether you're seeking space to expand, a retreat from city life, or room to ride and grow, this home checks every box. Open house Sunday from 12:30–2:00.
Contact an agent
Home facts
- Year built:2003
- Listing Id #:R1612724
- Added:68 day(s) ago
- Updated:August 14, 2025 at 07:26 AM
Rooms and interior
- Bedrooms:3
- Total bathrooms:3
- Full bathrooms:2
- Half bathrooms:1
- Living area:1,872 sq. ft.
Heating and cooling
- Cooling:Heat Pump
- Heating:Electric, Heat Pump
Structure and exterior
- Roof:Asphalt, Metal
- Year built:2003
- Building area:1,872 sq. ft.
- Lot area:4.86 Acres
Schools
- High school:Ithaca Senior High
- Middle school:Dewitt Middle
- Elementary school:Caroline Elementary
Utilities
- Water:Well
- Sewer:Septic Tank
Finances and disclosures
- Price:$415,000
- Price per sq. ft.:$221.69
- Tax amount:$8,195
New listings near 120 Burns Road
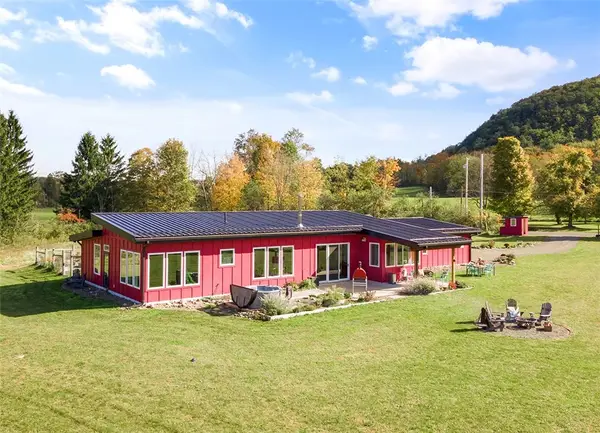 $710,000Active3 beds 2 baths2,209 sq. ft.
$710,000Active3 beds 2 baths2,209 sq. ft.140 White Church Road, Brooktondale, NY 14817
MLS# R1626477Listed by: WARREN REAL ESTATE OF ITHACA INC. (DOWNTOWN)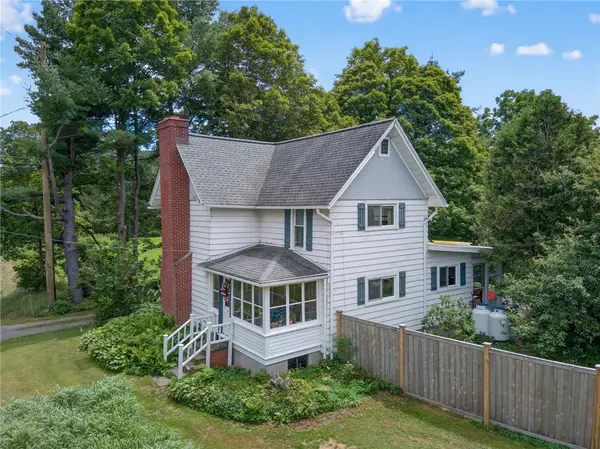 $299,000Active3 beds 2 baths1,504 sq. ft.
$299,000Active3 beds 2 baths1,504 sq. ft.3319 Slaterville Road, Brooktondale, NY 14817
MLS# R1623045Listed by: WARREN REAL ESTATE OF ITHACA INC. (DOWNTOWN) $799,000Pending3 beds 3 baths3,118 sq. ft.
$799,000Pending3 beds 3 baths3,118 sq. ft.474 Bailor Road Extension, Brooktondale, NY 14817
MLS# R1623661Listed by: BERKSHIRE HATHAWAY HOMESERVICES HERITAGE REALTY $335,000Pending3 beds 1 baths1,704 sq. ft.
$335,000Pending3 beds 1 baths1,704 sq. ft.343 White Church Road, Brooktondale, NY 14817
MLS# R1619268Listed by: HOWARD HANNA S TIER INC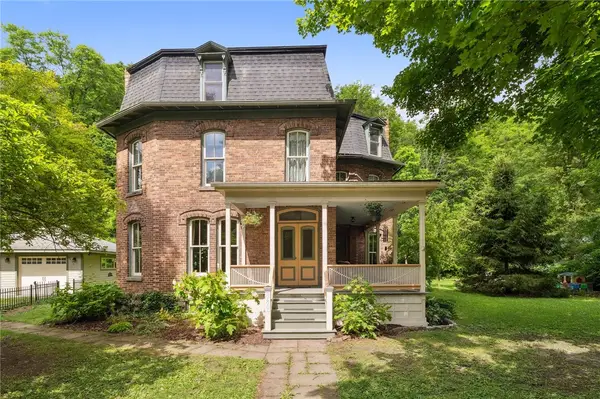 $550,000Active3 beds 3 baths2,766 sq. ft.
$550,000Active3 beds 3 baths2,766 sq. ft.389 Brooktondale Road, Brooktondale, NY 14817
MLS# R1619049Listed by: WARREN REAL ESTATE OF ITHACA INC. (DOWNTOWN) $415,000Active3 beds 3 baths2,205 sq. ft.
$415,000Active3 beds 3 baths2,205 sq. ft.1964 Coddington Road, Brooktondale, NY 14817
MLS# R1620369Listed by: HOWARD HANNA S TIER INC $439,900Active3 beds 2 baths2,168 sq. ft.
$439,900Active3 beds 2 baths2,168 sq. ft.16 Lounsbery Road, Brooktondale, NY 14817
MLS# R1615478Listed by: HOWARD HANNA S TIER INC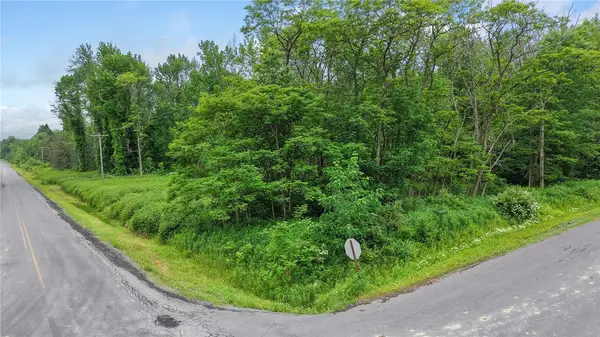 $50,000Pending2.7 Acres
$50,000Pending2.7 Acres0 South Road, Lot B, Brooktondale, NY 14817
MLS# R1616272Listed by: HOWARD HANNA S TIER INC $50,000Active2.8 Acres
$50,000Active2.8 Acres00 South Road, Lot C, Brooktondale, NY 14817
MLS# R1616320Listed by: HOWARD HANNA S TIER INC $375,000Pending3 beds 3 baths1,604 sq. ft.
$375,000Pending3 beds 3 baths1,604 sq. ft.478 Harford Road, Brooktondale, NY 14817
MLS# R1616329Listed by: HOWARD HANNA S TIER INC
