110 Mill Street, Buffalo, NY 14221
Local realty services provided by:ERA Team VP Real Estate
110 Mill Street,Buffalo, NY 14221
$395,000
- 4 Beds
- 2 Baths
- 1,296 sq. ft.
- Single family
- Active
Listed by:denitza deni dennis
Office:re/max plus
MLS#:B1634696
Source:NY_GENRIS
Price summary
- Price:$395,000
- Price per sq. ft.:$304.78
About this home
Step through the front door and into the enduring charm of this classic village home. Oak hardwood floors, leaded-glass windows, built-ins, and natural woodwork showcase its craftsmanship, while sunlight streams through generous windows, filling every corner with warmth. Nestled behind cypress bushes, this century-old residence carries its history with quiet grace and timeless appeal. The formal dining room opens to a functional galley kitchen, complete with all appliances. A versatile first-floor bedroom—ideal as a guest room or home office—sits alongside a convenient half bath to complete the main level. Upstairs, three bright bedrooms and a full bath with a soaking tub offer space to unwind. Out back, a freshly painted deck overlooks a fully fenced yard, perfect for morning coffee or evening gatherings. A two-car detached garage provides both storage and practicality. Just steps from Glen Falls and the vibrant heart of Main Street, this home offers a rare blend of history, character, and location. Open house on 9/7, 1:00-3:00pm.
Contact an agent
Home facts
- Year built:1925
- Listing ID #:B1634696
- Added:1 day(s) ago
- Updated:September 02, 2025 at 02:41 PM
Rooms and interior
- Bedrooms:4
- Total bathrooms:2
- Full bathrooms:1
- Half bathrooms:1
- Living area:1,296 sq. ft.
Heating and cooling
- Heating:Gas, Hot Water, Radiant
Structure and exterior
- Roof:Asphalt
- Year built:1925
- Building area:1,296 sq. ft.
Schools
- High school:Williamsville South High
- Middle school:Mill Middle
- Elementary school:Forest Elementary
Utilities
- Water:Connected, Public, Water Connected
- Sewer:Connected, Sewer Connected
Finances and disclosures
- Price:$395,000
- Price per sq. ft.:$304.78
- Tax amount:$9,422
New listings near 110 Mill Street
- Open Sat, 11am to 1pmNew
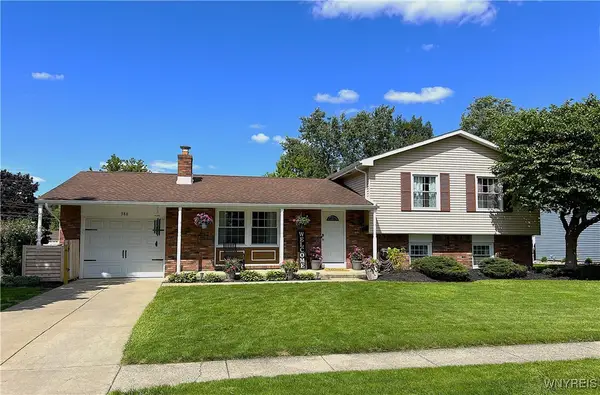 $329,900Active3 beds 2 baths1,524 sq. ft.
$329,900Active3 beds 2 baths1,524 sq. ft.386 Woodward Crescent, Buffalo, NY 14224
MLS# B1634151Listed by: WNYBYOWNER.COM - New
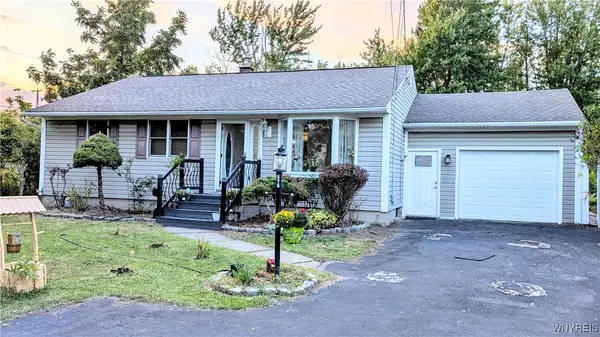 $370,000Active3 beds 3 baths1,728 sq. ft.
$370,000Active3 beds 3 baths1,728 sq. ft.676 N Ellicott Creek Road, Buffalo, NY 14228
MLS# B1634333Listed by: WNY METRO ROBERTS REALTY - New
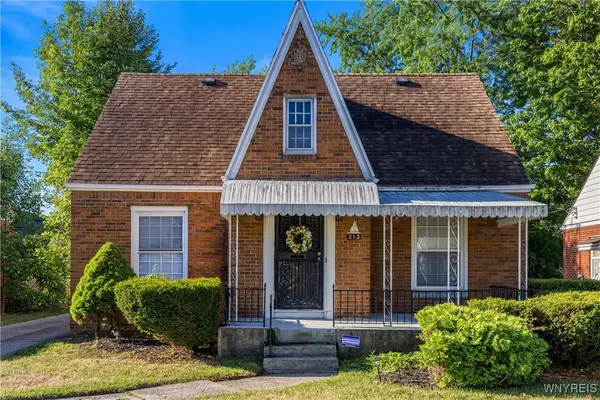 $229,213Active3 beds 2 baths1,341 sq. ft.
$229,213Active3 beds 2 baths1,341 sq. ft.213 Phyllis Ave Avenue, Buffalo, NY 14215
MLS# B1634446Listed by: HOWARD HANNA WNY INC. - New
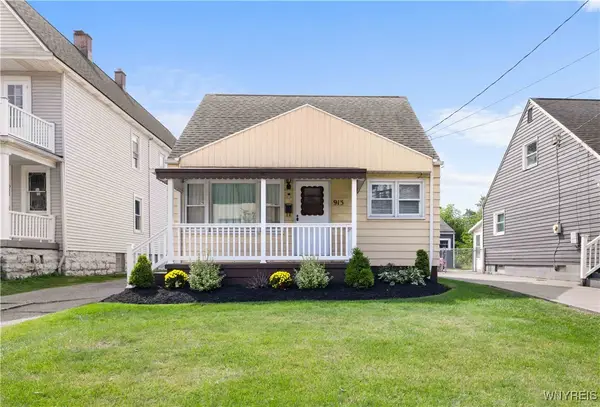 $199,900Active3 beds 1 baths971 sq. ft.
$199,900Active3 beds 1 baths971 sq. ft.913 Tifft Street, Buffalo, NY 14220
MLS# B1631192Listed by: WNY METRO ROBERTS REALTY - New
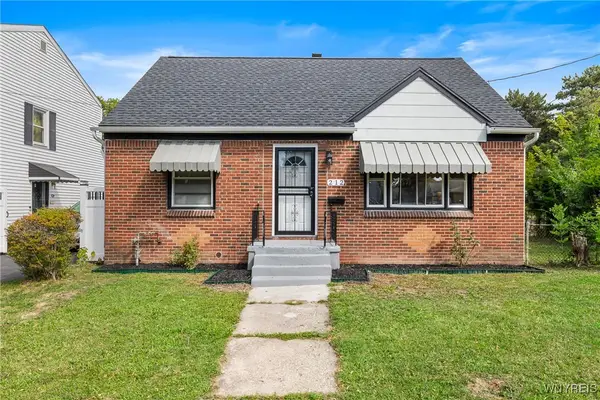 $199,900Active4 beds 1 baths1,248 sq. ft.
$199,900Active4 beds 1 baths1,248 sq. ft.212 Easton Avenue, Buffalo, NY 14215
MLS# B1628653Listed by: ATLAS REALTY TRADING CO LLC - New
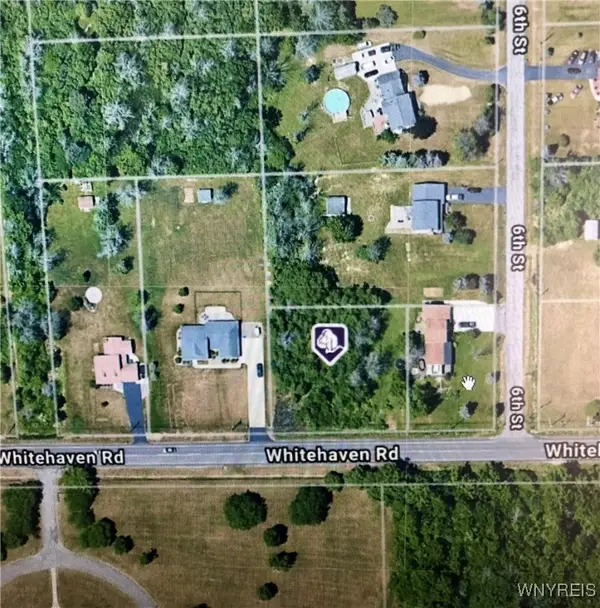 $49,500Active0 Acres
$49,500Active0 Acres2855 Whitehaven Road, Buffalo, NY 14227
MLS# B1631876Listed by: WNY METRO TOWN CENTER REALTY INC. - Open Sat, 1 to 3pmNew
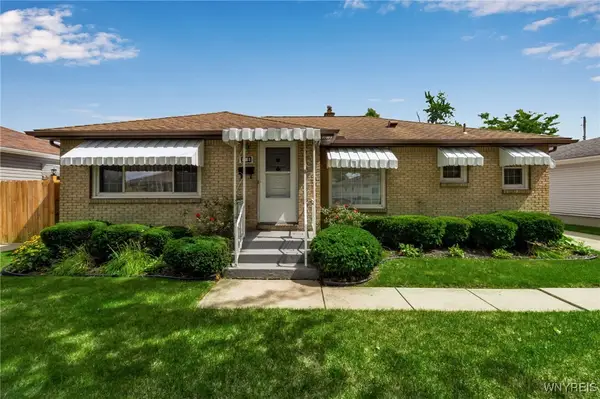 Listed by ERA$219,900Active3 beds 2 baths1,316 sq. ft.
Listed by ERA$219,900Active3 beds 2 baths1,316 sq. ft.11 Santin Drive, Buffalo, NY 14225
MLS# B1632233Listed by: HUNT REAL ESTATE CORPORATION - Open Wed, 5 to 7pmNew
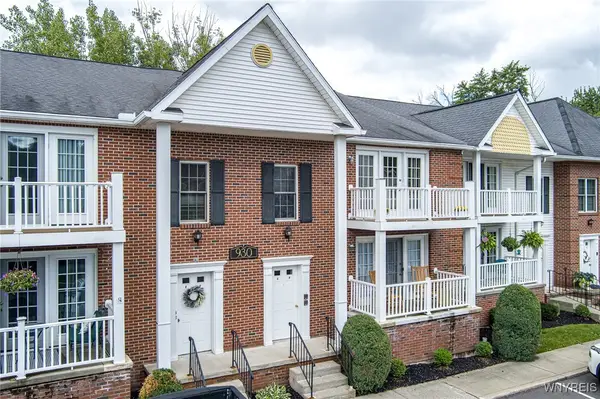 $239,900Active2 beds 2 baths1,250 sq. ft.
$239,900Active2 beds 2 baths1,250 sq. ft.930 Hopkins Road #H, Buffalo, NY 14221
MLS# B1634543Listed by: HOWARD HANNA WNY INC. - New
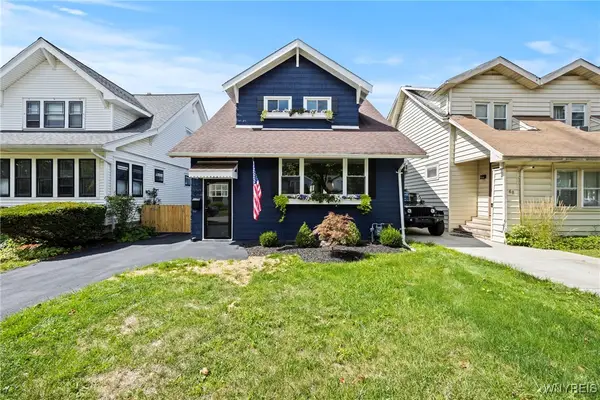 Listed by ERA$479,900Active4 beds 2 baths1,927 sq. ft.
Listed by ERA$479,900Active4 beds 2 baths1,927 sq. ft.42 Frontenac Avenue, Buffalo, NY 14216
MLS# B1634750Listed by: HUNT REAL ESTATE CORPORATION - New
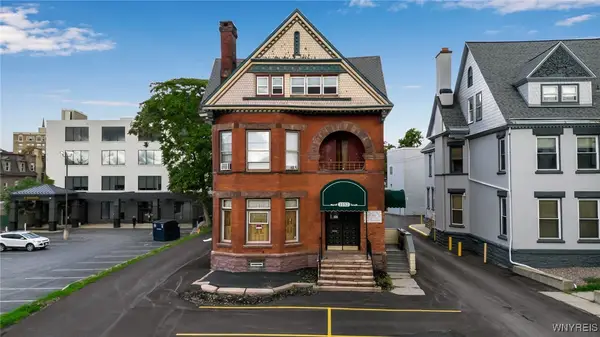 $750,000Active4 beds -- baths7,878 sq. ft.
$750,000Active4 beds -- baths7,878 sq. ft.1152 Main Street, Buffalo, NY 14209
MLS# B1634675Listed by: ICONIC REAL ESTATE
