111 Caldwell Drive, Buffalo, NY 14224
Local realty services provided by:HUNT Real Estate ERA
111 Caldwell Drive,Buffalo, NY 14224
$599,900
- 4 Beds
- 3 Baths
- 2,713 sq. ft.
- Single family
- Active
Listed by:
- Theodore Gogos(716) 345 - 0437HUNT Real Estate ERA
MLS#:B1641637
Source:NY_GENRIS
Price summary
- Price:$599,900
- Price per sq. ft.:$221.12
About this home
COSMETIC CREDIT OF $5,000 TO BE GIVEN TO BUYER AT CLOSE. Step into this beautifully updated, Marrano built, 4-bedroom, 2.5-bath home that blends modern comfort with thoughtful design. The open floor plan features a cathedral-ceiling living room and a first-floor bedroom, perfect as a private office. The updated kitchen boasts new appliances, and convenience continues with first-floor laundry right off of the garage, making the perfect mud room! Major updates include a new roof (2022), furnace and central air (2025), tankless hot water heater (2025), and pool pump. Brand new wifi thermostat, central vacuum on all floors! The massive basement with a BRAND NEW egress window, is ready for drywall and finishing, offering endless possibilities. Outside, enjoy the stamped patio for outdoor entertaining & a well-maintained, heated in-ground pool! The spacious primary suite comes complete with a walk-in closet, and updates throughout make this home truly move-in ready. The property is over a third of an acre, and has additional land behind and to the left of the backyard fence! Please be aware there are cameras on the property!
Contact an agent
Home facts
- Year built:2009
- Listing ID #:B1641637
- Added:44 day(s) ago
- Updated:November 21, 2025 at 05:11 PM
Rooms and interior
- Bedrooms:4
- Total bathrooms:3
- Full bathrooms:2
- Half bathrooms:1
- Living area:2,713 sq. ft.
Heating and cooling
- Cooling:Central Air
- Heating:Forced Air, Gas
Structure and exterior
- Roof:Asphalt
- Year built:2009
- Building area:2,713 sq. ft.
- Lot area:0.33 Acres
Utilities
- Water:Connected, Public, Water Connected
- Sewer:Connected, Sewer Connected
Finances and disclosures
- Price:$599,900
- Price per sq. ft.:$221.12
- Tax amount:$12,878
New listings near 111 Caldwell Drive
- New
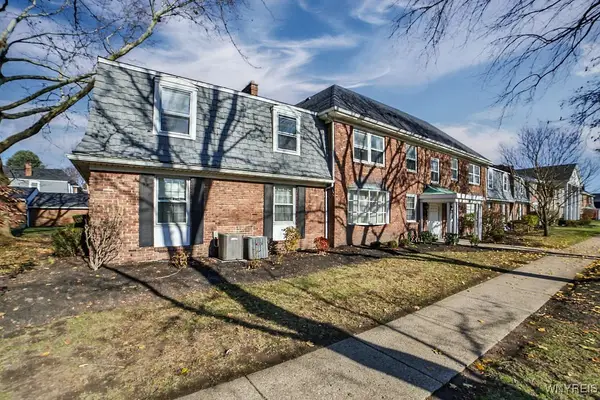 $184,900Active2 beds 2 baths1,160 sq. ft.
$184,900Active2 beds 2 baths1,160 sq. ft.1370 Maple Road #1, Buffalo, NY 14221
MLS# B1651722Listed by: HOWARD HANNA WNY INC. - New
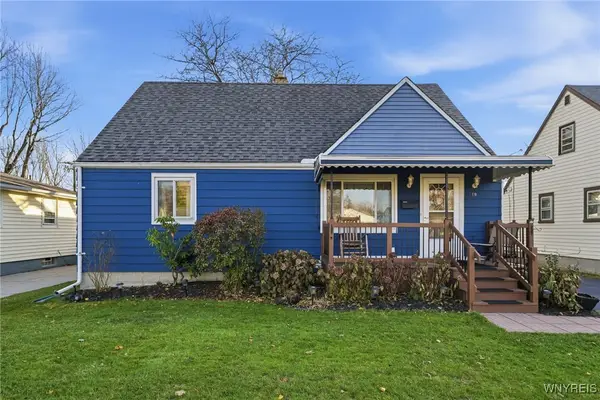 $234,000Active4 beds 1 baths1,546 sq. ft.
$234,000Active4 beds 1 baths1,546 sq. ft.19 Rogers Drive, Buffalo, NY 14225
MLS# B1651788Listed by: HOWARD HANNA WNY INC. - New
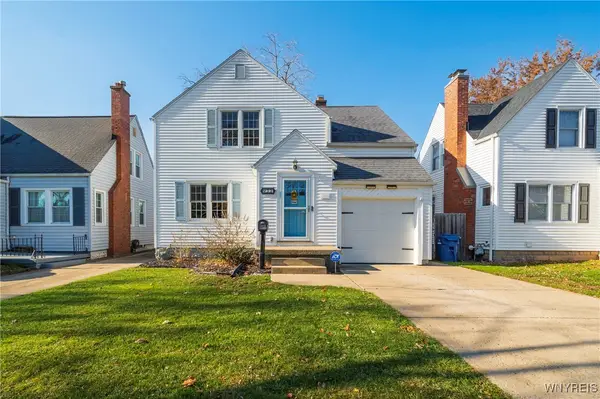 Listed by ERA$295,000Active3 beds 2 baths1,598 sq. ft.
Listed by ERA$295,000Active3 beds 2 baths1,598 sq. ft.32 Coburg Street, Buffalo, NY 14216
MLS# B1652084Listed by: HUNT REAL ESTATE CORPORATION - New
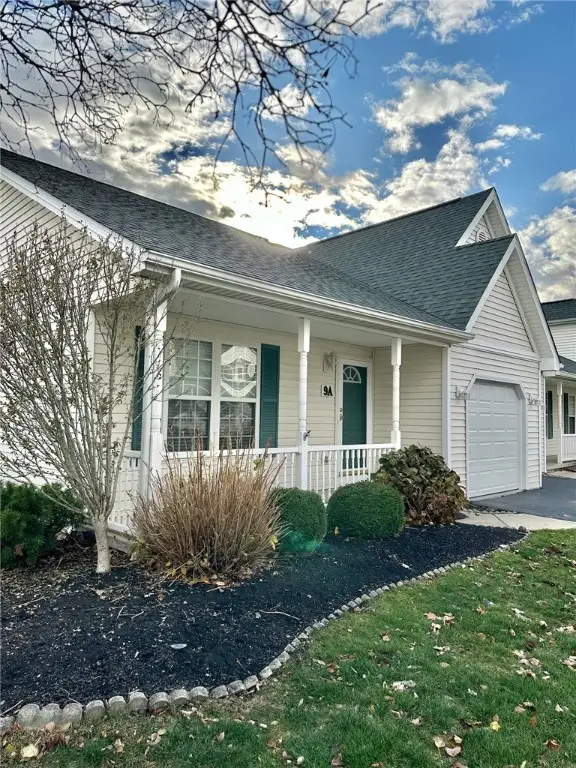 $349,900Active3 beds 3 baths1,320 sq. ft.
$349,900Active3 beds 3 baths1,320 sq. ft.9 Astor Ridge Drive #A, Buffalo, NY 14228
MLS# R1651897Listed by: HOWARD HANNA - New
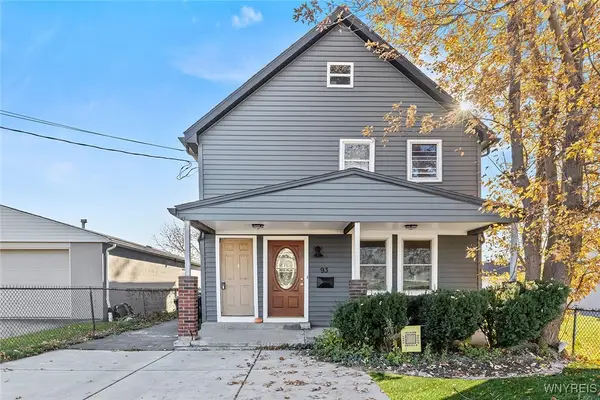 $135,000Active6 beds 2 baths2,108 sq. ft.
$135,000Active6 beds 2 baths2,108 sq. ft.93 Edgar Avenue, Buffalo, NY 14207
MLS# B1651923Listed by: HOWARD HANNA WNY INC - Open Sat, 11am to 1pmNew
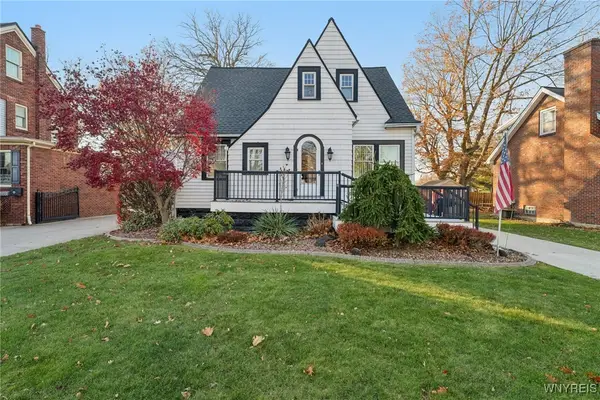 $260,000Active3 beds 2 baths1,584 sq. ft.
$260,000Active3 beds 2 baths1,584 sq. ft.17 S Shore Boulevard, Buffalo, NY 14218
MLS# B1651296Listed by: HOWARD HANNA WNY INC - New
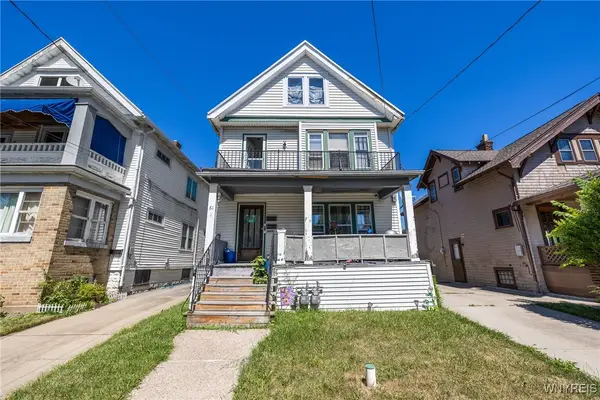 $199,900Active6 beds 2 baths2,014 sq. ft.
$199,900Active6 beds 2 baths2,014 sq. ft.61 Baxter Street, Buffalo, NY 14207
MLS# B1651742Listed by: PRESTIGE FAMILY REALTY - New
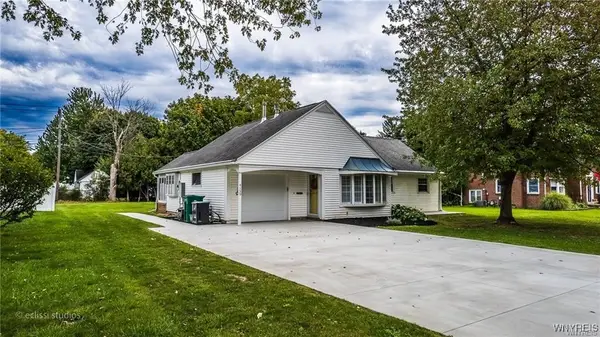 $300,000Active3 beds 1 baths1,278 sq. ft.
$300,000Active3 beds 1 baths1,278 sq. ft.4139 Wildwood Drive, Buffalo, NY 14221
MLS# B1651885Listed by: HOWARD HANNA WNY INC. - New
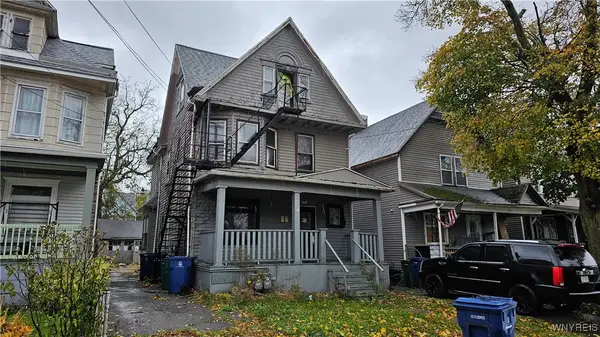 $89,900Active5 beds 3 baths2,164 sq. ft.
$89,900Active5 beds 3 baths2,164 sq. ft.663 Hopkins Street, Buffalo, NY 14220
MLS# B1652064Listed by: BFLO REALTY - New
 $89,900Active4 beds 2 baths1,408 sq. ft.
$89,900Active4 beds 2 baths1,408 sq. ft.89 Wyoming Avenue, Buffalo, NY 14215
MLS# B1652063Listed by: BFLO REALTY
