14 Glenfield Drive, Buffalo, NY 14224
Local realty services provided by:HUNT Real Estate ERA
Listed by:kevin d koszuta
Office:boulevard real estate wny
MLS#:B1638555
Source:NY_GENRIS
Price summary
- Price:$350,000
- Price per sq. ft.:$233.96
- Monthly HOA dues:$265
About this home
WOW, 2004, Marrano Patio home, with no rear neighbors! Welcome to 14 Glenfield Dr, a two-bedroom, two-bathroom patio home with a composite rear deck in 2020 and an open porch! Updates and features include refinished cabinets in the kitchen with Corian countertops and an undermount sink in 2022, and appliances. Hardwood floors throughout the entire home in 2022! The living room and dining room combination boasts a tray ceiling with can lighting! Both Bathrooms have been updated in 2023, one with a Shower and glass doors, the other with a bathtub in 2022! and 1st floor laundry, Mechanically Sound, New Furnace with Central Air 2024, and a total tear-off roof with architectural shingles 2024! Original Marrano build has 7'0 foot high foundation wall and low E Anderson Windows! Showings start immediately, Open house 11-3 09-21-2025, offers to be reviewed on 09-25-2025 2 pm.
Contact an agent
Home facts
- Year built:2004
- Listing ID #:B1638555
- Added:42 day(s) ago
- Updated:October 30, 2025 at 07:27 AM
Rooms and interior
- Bedrooms:2
- Total bathrooms:2
- Full bathrooms:2
- Living area:1,496 sq. ft.
Heating and cooling
- Cooling:Central Air
- Heating:Forced Air, Gas
Structure and exterior
- Roof:Asphalt, Shingle
- Year built:2004
- Building area:1,496 sq. ft.
- Lot area:0.15 Acres
Utilities
- Water:Connected, Public, Water Connected
- Sewer:Connected, Sewer Connected
Finances and disclosures
- Price:$350,000
- Price per sq. ft.:$233.96
- Tax amount:$6,795
New listings near 14 Glenfield Drive
- New
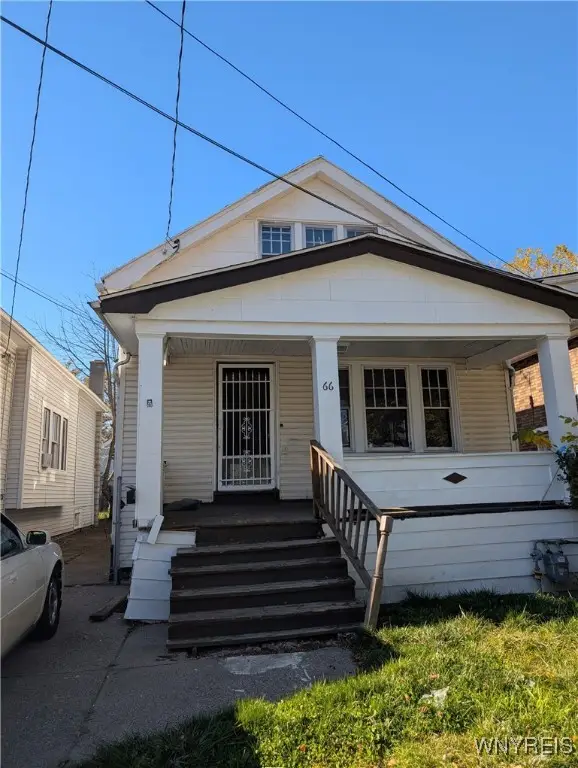 $149,900Active3 beds 2 baths1,402 sq. ft.
$149,900Active3 beds 2 baths1,402 sq. ft.66 E End Avenue, Buffalo, NY 14225
MLS# B1648139Listed by: WNY METRO ROBERTS REALTY - New
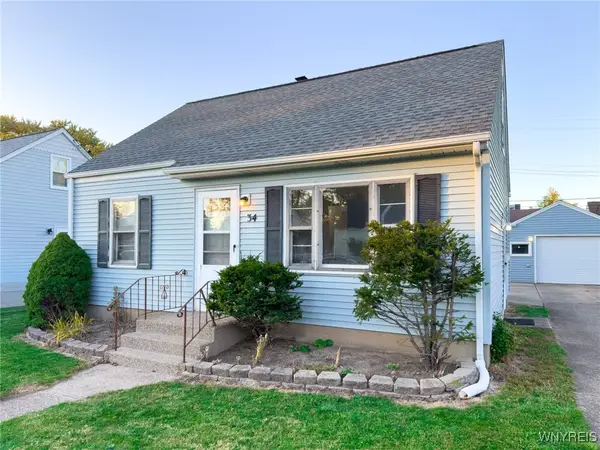 $200,000Active3 beds 1 baths1,131 sq. ft.
$200,000Active3 beds 1 baths1,131 sq. ft.34 Lucille Drive, Buffalo, NY 14225
MLS# B1648113Listed by: TRANK REAL ESTATE - New
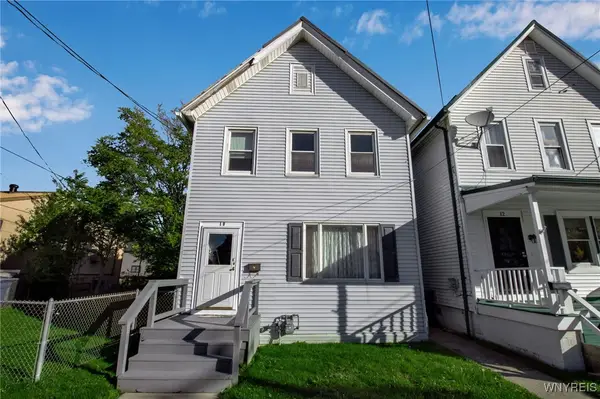 $164,900Active4 beds 2 baths1,791 sq. ft.
$164,900Active4 beds 2 baths1,791 sq. ft.10 South Street, Buffalo, NY 14204
MLS# B1647682Listed by: CENTURY 21 NORTH EAST - New
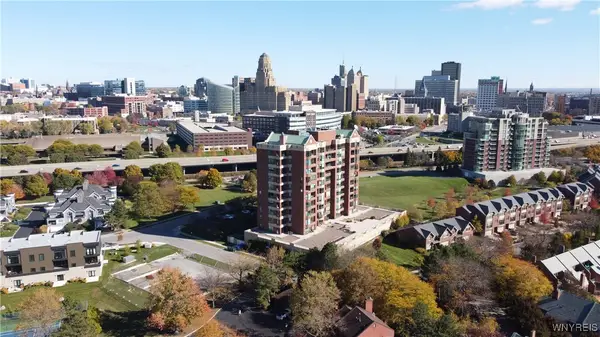 Listed by ERA$329,990Active1 beds 2 baths1,221 sq. ft.
Listed by ERA$329,990Active1 beds 2 baths1,221 sq. ft.201 Admirals Walk Circle #201, Buffalo, NY 14202
MLS# B1648000Listed by: HUNT REAL ESTATE CORPORATION - New
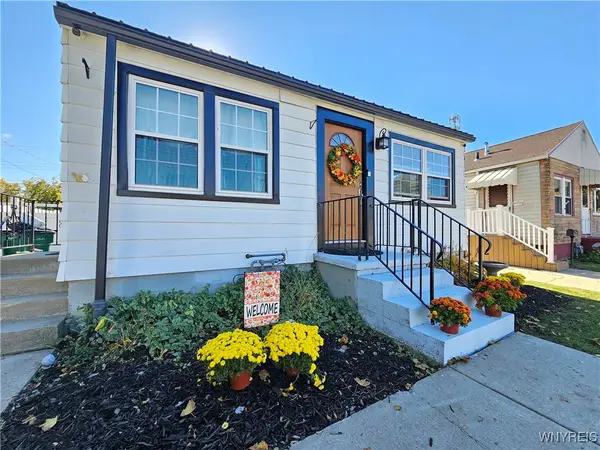 $169,900Active2 beds 1 baths576 sq. ft.
$169,900Active2 beds 1 baths576 sq. ft.205 Saint Lawrence Avenue, Buffalo, NY 14216
MLS# B1648095Listed by: HOWARD HANNA WNY INC - New
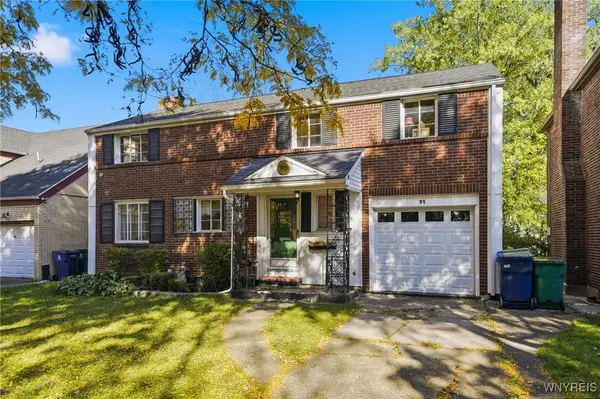 $399,000Active3 beds 4 baths2,060 sq. ft.
$399,000Active3 beds 4 baths2,060 sq. ft.91 Bedford Avenue, Buffalo, NY 14216
MLS# B1647211Listed by: COLDWELL BANKER INTEGRITY REAL - New
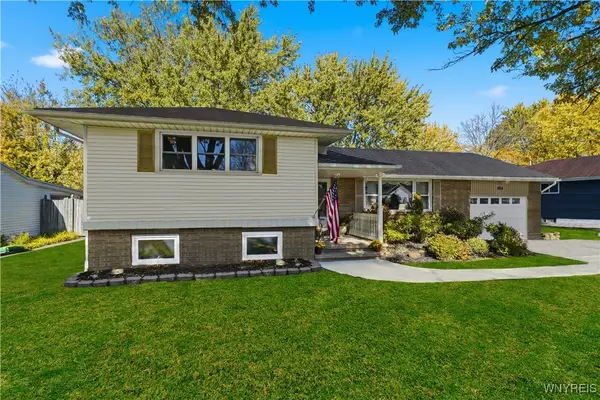 $369,900Active4 beds 2 baths2,318 sq. ft.
$369,900Active4 beds 2 baths2,318 sq. ft.264 Woodward Drive, Buffalo, NY 14224
MLS# B1647273Listed by: HOWARD HANNA WNY INC. - New
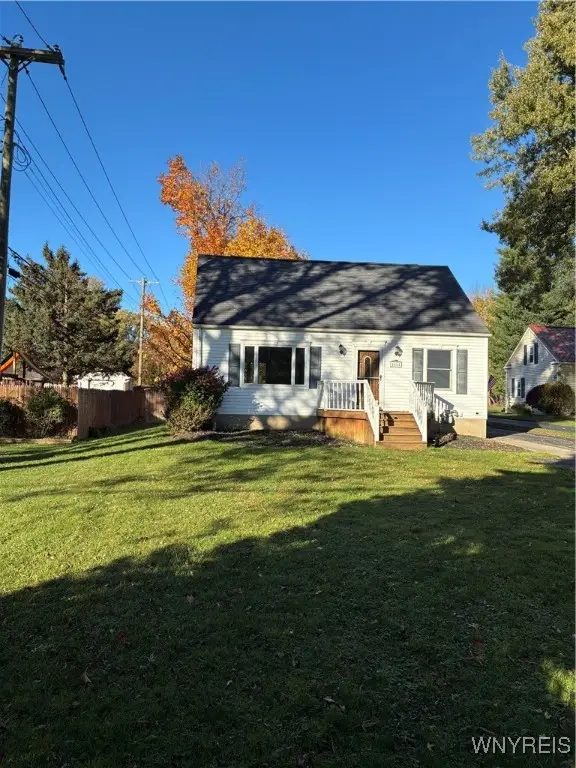 $349,900Active3 beds 2 baths1,412 sq. ft.
$349,900Active3 beds 2 baths1,412 sq. ft.4504 Harris Hill Road, Buffalo, NY 14221
MLS# B1647512Listed by: CHUBB-AUBREY LEONARD REAL ESTATE - New
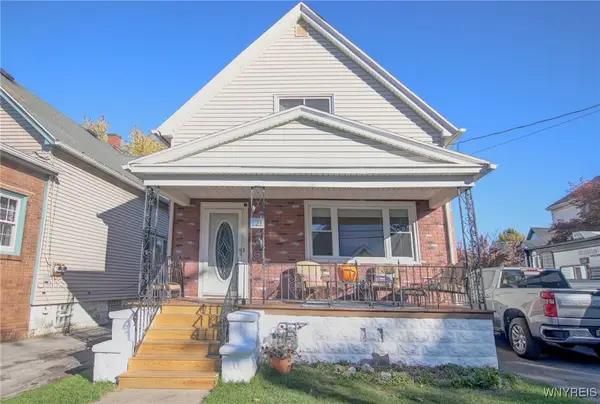 $270,000Active4 beds 2 baths2,236 sq. ft.
$270,000Active4 beds 2 baths2,236 sq. ft.121 Halstead Avenue, Buffalo, NY 14212
MLS# B1647732Listed by: WNY METRO ROBERTS REALTY - Open Sat, 1 to 3pmNew
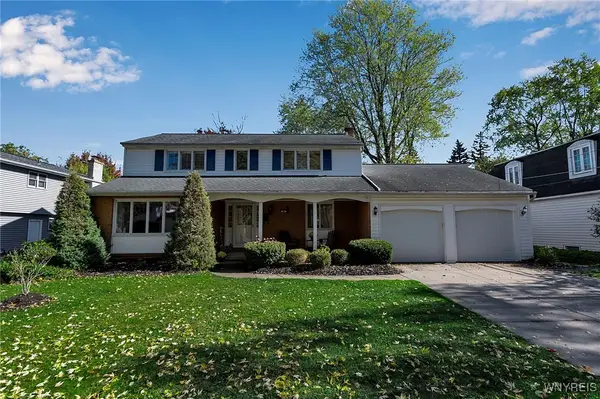 $440,000Active4 beds 3 baths2,423 sq. ft.
$440,000Active4 beds 3 baths2,423 sq. ft.80 Chaumont Drive, Buffalo, NY 14221
MLS# B1647951Listed by: HOWARD HANNA WNY INC
