166 Temple Drive, Buffalo, NY 14225
Local realty services provided by:HUNT Real Estate ERA
166 Temple Drive,Buffalo, NY 14225
$255,000
- 3 Beds
- 1 Baths
- 1,261 sq. ft.
- Single family
- Pending
Listed by:sandra s hockwater
Office:mj peterson real estate inc.
MLS#:B1630498
Source:NY_GENRIS
Price summary
- Price:$255,000
- Price per sq. ft.:$202.22
About this home
Stylish. Sophisticated. Move-In Ready. This impeccably maintained 3-bedroom, 1-bath ranch offers an exceptional blend of comfort and modern elegance. The beautifully updated kitchen is appointed with sleek stainless steel appliances, a convenient breakfast bar, and opens seamlessly to the sunlit living and dining areas—perfect for both everyday living and effortless entertaining. A cozy gas fireplace adds warmth and charm, while fresh, neutral paint throughout enhances the home's inviting ambiance. The finished lower level provides valuable additional living space and is already plumbed for a future second bathroom—offering flexibility and potential. Step outside to a fully fenced backyard oasis, complete with a spacious covered patio and a garden shed—ideal for outdoor gatherings or quiet relaxation. The covered front porch adds classic curb appeal, and the attached garage with automatic opener ensures everyday convenience. Perfectly situated just minutes from upscale shopping, dining, and quick access to the 33 Expressway, this home is the total package—style, location, and move-in-ready ease. Open House, Saturday, 8/16 and Sunday, 8/17, both 1-3pm. Offers to be reviewed, Tuesday, 8/19 at noon. Delayed showings until the open house on Saturday 8/16 @ 1:00. Listing agent is related to the seller.
Contact an agent
Home facts
- Year built:1962
- Listing ID #:B1630498
- Added:53 day(s) ago
- Updated:October 07, 2025 at 07:53 AM
Rooms and interior
- Bedrooms:3
- Total bathrooms:1
- Full bathrooms:1
- Living area:1,261 sq. ft.
Heating and cooling
- Cooling:Central Air
- Heating:Forced Air, Gas
Structure and exterior
- Roof:Asphalt
- Year built:1962
- Building area:1,261 sq. ft.
- Lot area:0.13 Acres
Schools
- High school:Maryvale High
- Middle school:Maryvale Middle
- Elementary school:Maryvale Intermediate
Utilities
- Water:Connected, Public, Water Connected
- Sewer:Connected, Sewer Connected
Finances and disclosures
- Price:$255,000
- Price per sq. ft.:$202.22
- Tax amount:$6,558
New listings near 166 Temple Drive
- Open Sat, 10am to 12pmNew
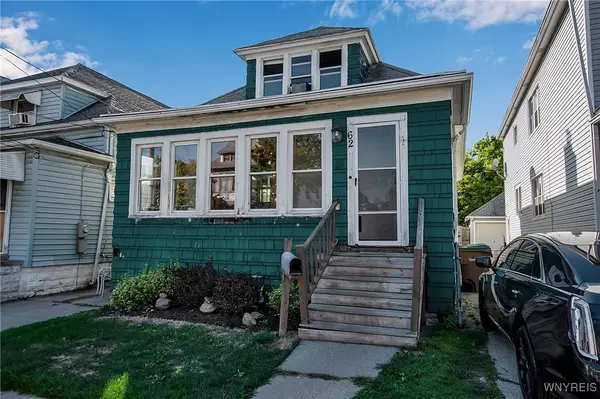 $149,900Active3 beds 2 baths1,397 sq. ft.
$149,900Active3 beds 2 baths1,397 sq. ft.62 Haller Avenue, Buffalo, NY 14211
MLS# B1642950Listed by: KELLER WILLIAMS REALTY WNY - New
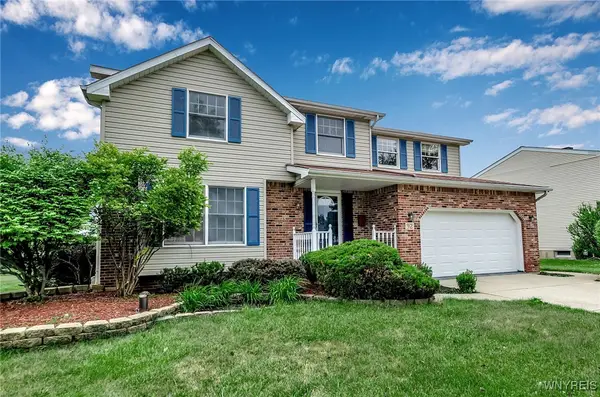 $389,000Active4 beds 3 baths1,953 sq. ft.
$389,000Active4 beds 3 baths1,953 sq. ft.92 Le Havre Drive, Buffalo, NY 14227
MLS# B1643012Listed by: KELLER WILLIAMS REALTY WNY - New
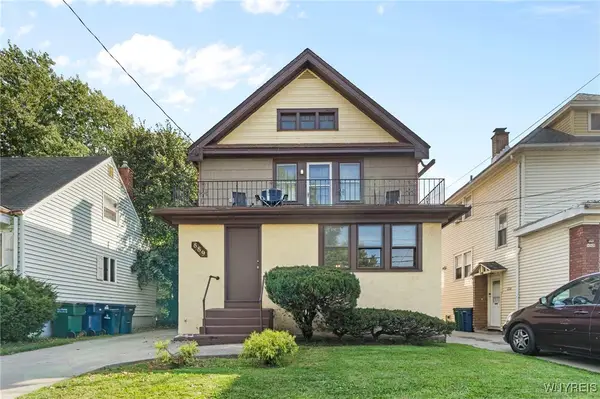 $199,900Active4 beds 2 baths2,112 sq. ft.
$199,900Active4 beds 2 baths2,112 sq. ft.889 Tifft Street, Buffalo, NY 14220
MLS# B1642871Listed by: KELLER WILLIAMS REALTY WNY - New
 Listed by ERA$149,900Active3 beds 2 baths945 sq. ft.
Listed by ERA$149,900Active3 beds 2 baths945 sq. ft.131 Geary Street, Buffalo, NY 14210
MLS# B1643033Listed by: HUNT REAL ESTATE CORPORATION - New
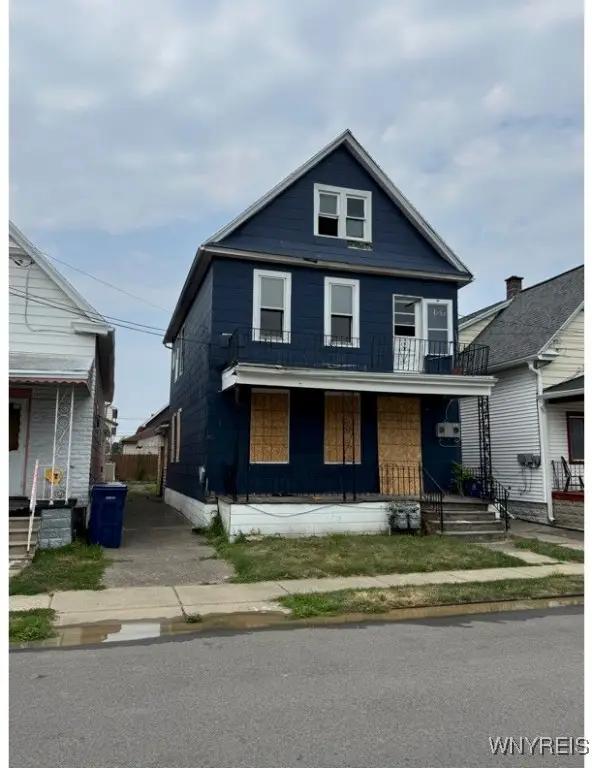 $39,900Active4 beds 2 baths1,856 sq. ft.
$39,900Active4 beds 2 baths1,856 sq. ft.52 Fredro Street, Buffalo, NY 14206
MLS# B1643099Listed by: CASEY KANE REAL ESTATE LLC - New
 $379,900Active3 beds 2 baths1,732 sq. ft.
$379,900Active3 beds 2 baths1,732 sq. ft.248 Macarthur Drive, Buffalo, NY 14221
MLS# B1642717Listed by: HOMECOIN.COM - New
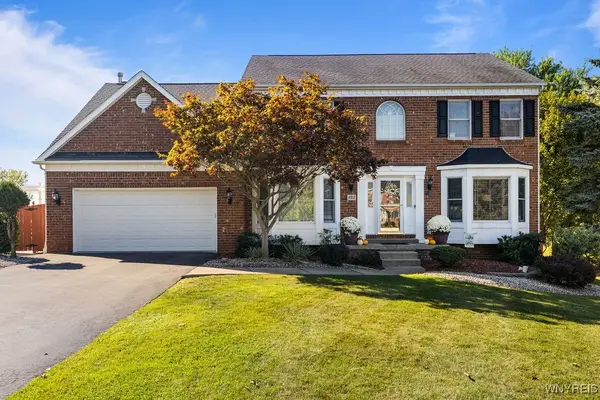 $628,888Active4 beds 3 baths3,017 sq. ft.
$628,888Active4 beds 3 baths3,017 sq. ft.4912 Eastbrooke Place, Buffalo, NY 14221
MLS# B1642886Listed by: HOWARD HANNA WNY INC. - Open Sat, 11am to 1pmNew
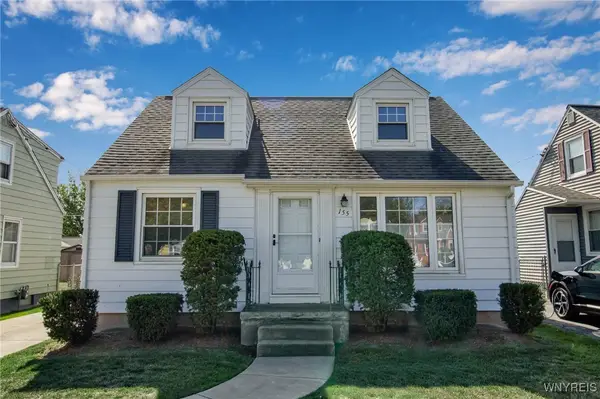 $239,900Active3 beds 1 baths1,305 sq. ft.
$239,900Active3 beds 1 baths1,305 sq. ft.155 Traverse Boulevard, Buffalo, NY 14223
MLS# B1642931Listed by: WNY METRO ROBERTS REALTY - New
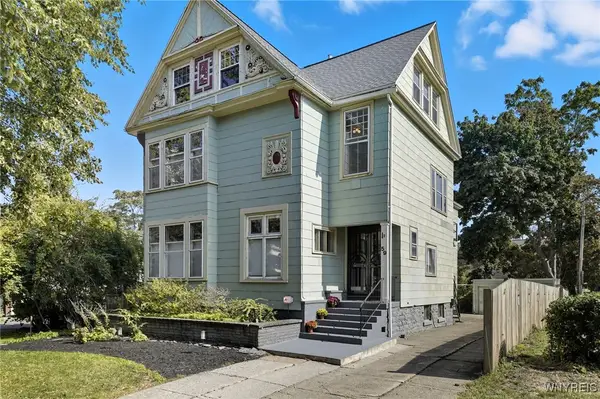 $599,900Active6 beds 4 baths3,738 sq. ft.
$599,900Active6 beds 4 baths3,738 sq. ft.59 Linwood Avenue, Buffalo, NY 14209
MLS# B1642985Listed by: DANAHY REAL ESTATE - Open Sun, 1 to 3pmNew
 $279,900Active4 beds 2 baths1,936 sq. ft.
$279,900Active4 beds 2 baths1,936 sq. ft.146 Ramsdell Avenue, Buffalo, NY 14216
MLS# B1643011Listed by: MAYWALT REALTY GROUP
