169 Marjorie Drive, Buffalo, NY 14223
Local realty services provided by:HUNT Real Estate ERA
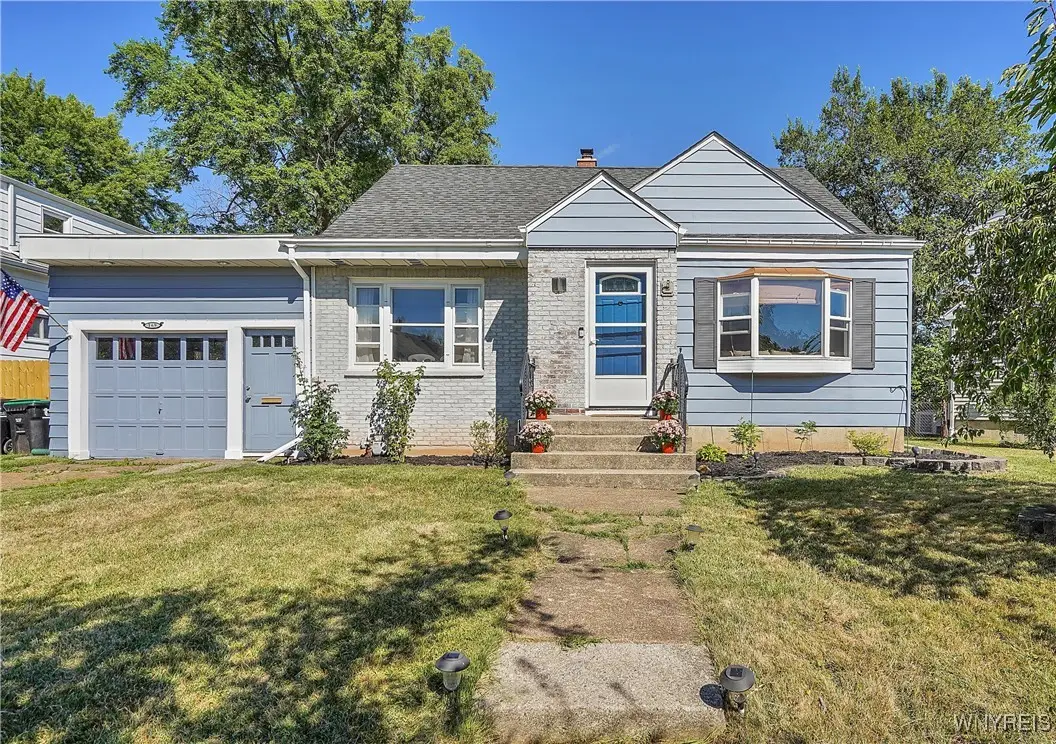
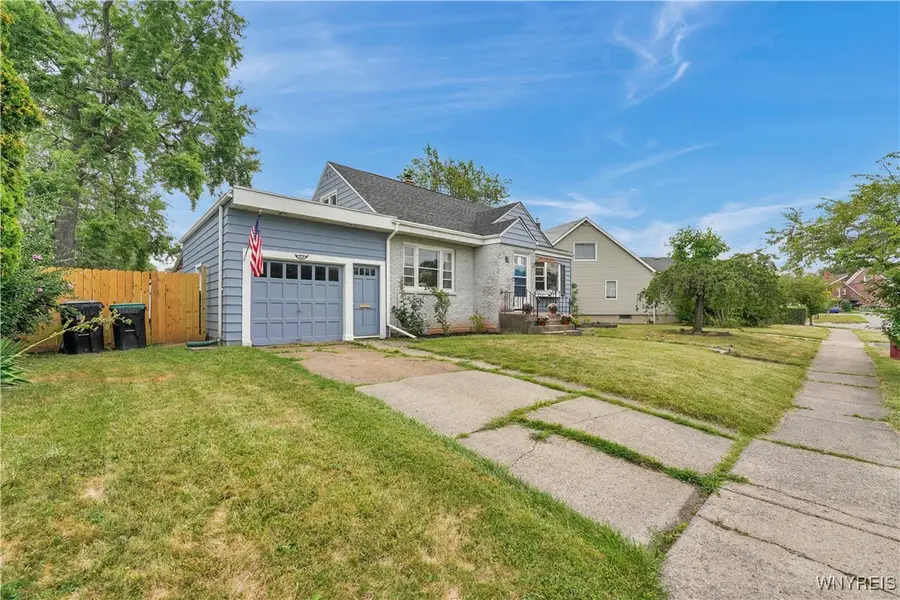
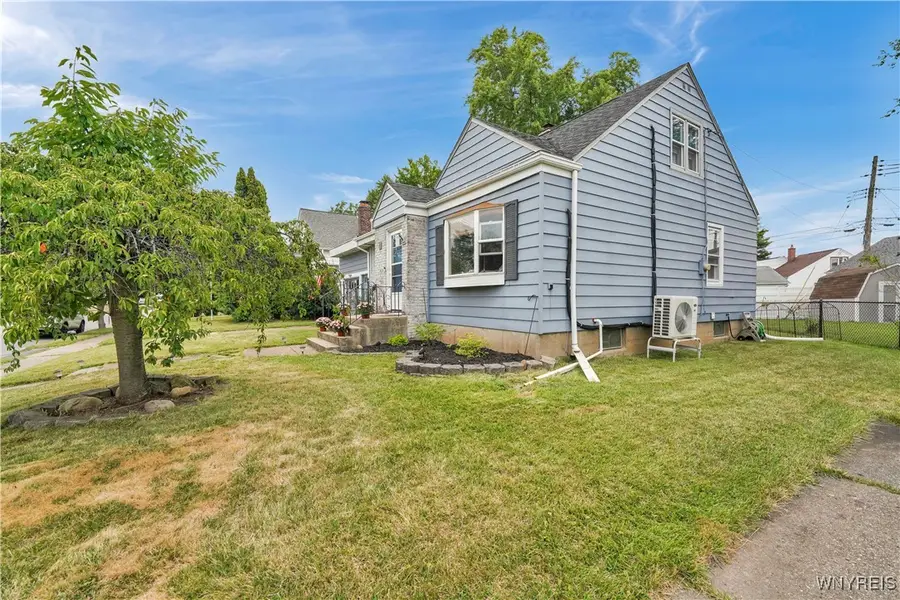
169 Marjorie Drive,Buffalo, NY 14223
$239,900
- 3 Beds
- 2 Baths
- 1,411 sq. ft.
- Single family
- Active
Upcoming open houses
- Sat, Aug 2311:00 am - 01:00 pm
Listed by:lisa c schmidle
Office:howard hanna wny inc.
MLS#:B1631846
Source:NY_GENRIS
Price summary
- Price:$239,900
- Price per sq. ft.:$170.02
About this home
Welcome to this charming Cape Cod in the Town of Tonawanda, featuring 3 bedrooms and 1.5 baths. Enjoy the open-concept living and dining area with beautiful hardwood floors throughout. The updated kitchen (2023) offers quartz countertops, modern finishes, and plenty of counter space. Partially finished basement includes a bar, half bath, and walk-out exit—great for entertaining. Outdoor living is easy with a cozy covered deck that overlooks a spacious, fully fenced backyard, complete with a grill pavilion perfect for cookouts and gatherings. Attached garage, plus two driveways, provide plenty of parking. Conveniently located near the Rails to Trails bike path, with access from Heath Terrace. Major updates include boiler (2021), hot water tank (2021), sump pump (2021), rebuilt chimney (2022), ductless A/C (2022), garage roof coating (2022), and kitchen remodel (2023). Move-in ready with all the right updates! Open house Saturday 8/23 11am-1pm.
Contact an agent
Home facts
- Year built:1950
- Listing Id #:B1631846
- Added:1 day(s) ago
- Updated:August 21, 2025 at 02:46 PM
Rooms and interior
- Bedrooms:3
- Total bathrooms:2
- Full bathrooms:1
- Half bathrooms:1
- Living area:1,411 sq. ft.
Heating and cooling
- Cooling:Wall Units
- Heating:Baseboard, Gas
Structure and exterior
- Roof:Asphalt, Shingle
- Year built:1950
- Building area:1,411 sq. ft.
- Lot area:0.44 Acres
Utilities
- Water:Connected, Public, Water Connected
- Sewer:Connected, Sewer Connected
Finances and disclosures
- Price:$239,900
- Price per sq. ft.:$170.02
- Tax amount:$5,206
New listings near 169 Marjorie Drive
- New
 $255,900Active3 beds 2 baths1,746 sq. ft.
$255,900Active3 beds 2 baths1,746 sq. ft.124 Mariner Street, Buffalo, NY 14201
MLS# B1632371Listed by: KELLER WILLIAMS REALTY WNY - New
 $299,000Active5 beds 2 baths2,152 sq. ft.
$299,000Active5 beds 2 baths2,152 sq. ft.5557 Seneca Street, Buffalo, NY 14224
MLS# B1632293Listed by: WNY METRO ROBERTS REALTY - Open Sun, 11am to 1pmNew
 $299,000Active3 beds 1 baths1,562 sq. ft.
$299,000Active3 beds 1 baths1,562 sq. ft.16 Treehaven Road, Buffalo, NY 14224
MLS# B1632319Listed by: WNY METRO ROBERTS REALTY - New
 Listed by ERA$99,900Active3 beds 1 baths1,019 sq. ft.
Listed by ERA$99,900Active3 beds 1 baths1,019 sq. ft.42 Progressive Avenue, Buffalo, NY 14207
MLS# B1629576Listed by: HUNT REAL ESTATE CORPORATION - New
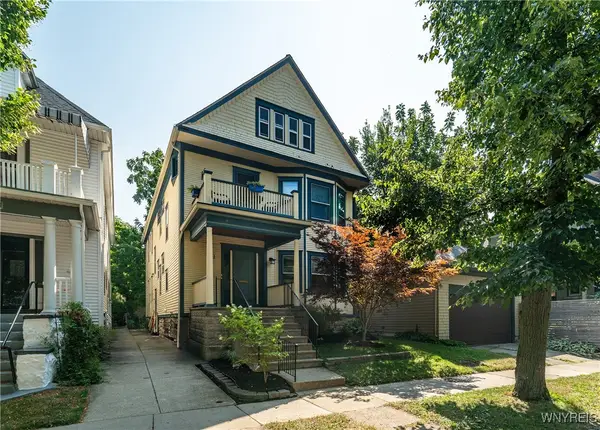 $385,000Active6 beds 2 baths2,912 sq. ft.
$385,000Active6 beds 2 baths2,912 sq. ft.61 Claremont Avenue, Buffalo, NY 14222
MLS# B1631201Listed by: GURNEY BECKER & BOURNE - Open Sat, 1 to 3pmNew
 $275,000Active3 beds 1 baths1,480 sq. ft.
$275,000Active3 beds 1 baths1,480 sq. ft.797 Fisher Road, Buffalo, NY 14224
MLS# B1631772Listed by: HOWARD HANNA WNY INC. - Open Sat, 11am to 1pmNew
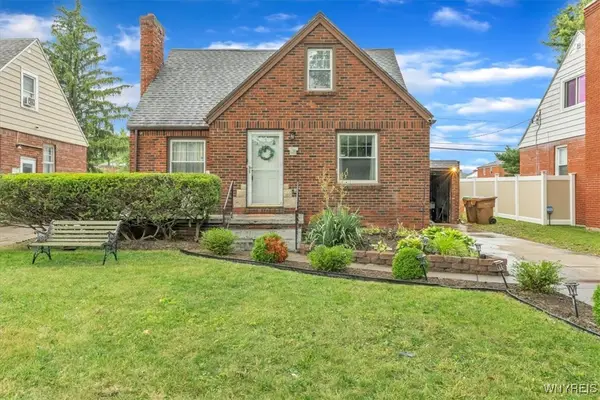 Listed by ERA$250,000Active3 beds 2 baths1,407 sq. ft.
Listed by ERA$250,000Active3 beds 2 baths1,407 sq. ft.28 Cedar Road, Buffalo, NY 14215
MLS# B1631820Listed by: HUNT REAL ESTATE CORPORATION - New
 $264,900Active3 beds 2 baths1,000 sq. ft.
$264,900Active3 beds 2 baths1,000 sq. ft.219 Cindy Drive, Buffalo, NY 14221
MLS# B1631913Listed by: KELLER WILLIAMS REALTY WNY - Open Sat, 11am to 1pmNew
 $229,999Active5 beds 2 baths1,492 sq. ft.
$229,999Active5 beds 2 baths1,492 sq. ft.1120 Cleveland Drive, Buffalo, NY 14225
MLS# B1632041Listed by: WNY METRO ROBERTS REALTY
