219 Cindy Drive, Buffalo, NY 14221
Local realty services provided by:HUNT Real Estate ERA
219 Cindy Drive,Buffalo, NY 14221
$264,900
- 3 Beds
- 2 Baths
- 1,000 sq. ft.
- Single family
- Pending
Listed by:joseph g saccone
Office:keller williams realty wny
MLS#:B1631913
Source:NY_GENRIS
Price summary
- Price:$264,900
- Price per sq. ft.:$264.9
About this home
Welcome to 219 Cindy Drive! Located on a quiet street just a short drive to the UB North Campus, this home has tremendous curb appeal and plenty of important updates. You’ll love the manicured landscaping, concrete patio, and a fully fenced backyard. Inside, gleaming hardwood floors flow through the living room and all three bedrooms. The bright and airy eat-in kitchen features cheerful blue cabinets and stainless steel appliances. A beautifully updated full bathroom with dual sinks completes the first floor. The partially finished basement includes an additional full bath, cedar closet and an extra room that could easily be used as a playroom, home office, or gym. The garage is fully insulated and offers easy access to the patio. Notable updates include: new fence (2017), new concrete patio (2017), new hot water tank (2017), new furnace (2018), new roof and gutters (2019), new windows and front/back exterior doors (2021) and a new shed (2022). Thoughtfully updated and meticulously maintained, this ranch is truly move-in ready. First showings will be on Friday 8/22.
Contact an agent
Home facts
- Year built:1959
- Listing ID #:B1631913
- Added:35 day(s) ago
- Updated:September 07, 2025 at 07:20 AM
Rooms and interior
- Bedrooms:3
- Total bathrooms:2
- Full bathrooms:2
- Living area:1,000 sq. ft.
Heating and cooling
- Cooling:Central Air
- Heating:Forced Air, Gas
Structure and exterior
- Roof:Asphalt
- Year built:1959
- Building area:1,000 sq. ft.
- Lot area:0.18 Acres
Schools
- High school:Sweet Home Senior High
- Middle school:Sweet Home Middle
- Elementary school:Maplemere Elementary
Utilities
- Water:Connected, Public, Water Connected
- Sewer:Connected, Sewer Connected
Finances and disclosures
- Price:$264,900
- Price per sq. ft.:$264.9
- Tax amount:$4,351
New listings near 219 Cindy Drive
- New
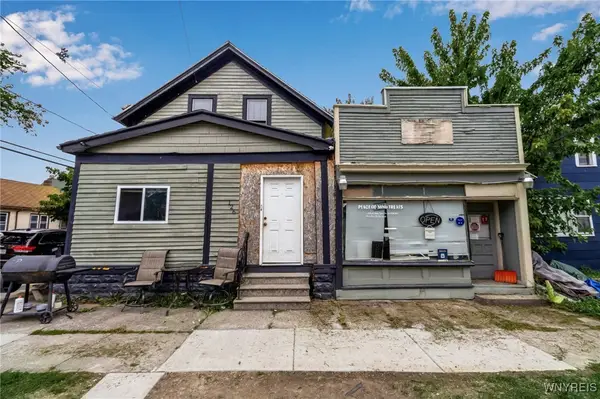 Listed by ERA$129,000Active5 beds 2 baths1,901 sq. ft.
Listed by ERA$129,000Active5 beds 2 baths1,901 sq. ft.126 Austin Street, Buffalo, NY 14207
MLS# B1640128Listed by: HUNT REAL ESTATE CORPORATION - New
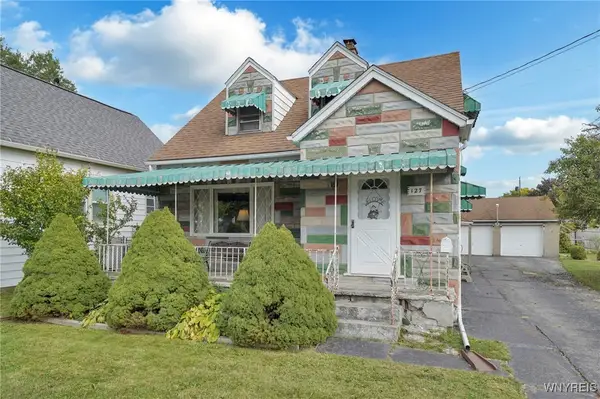 Listed by ERA$150,000Active4 beds 2 baths1,779 sq. ft.
Listed by ERA$150,000Active4 beds 2 baths1,779 sq. ft.127 Hedley Street, Buffalo, NY 14206
MLS# B1640417Listed by: HUNT REAL ESTATE CORPORATION - New
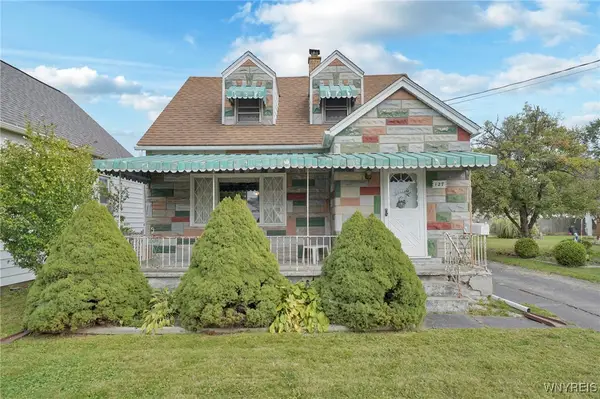 Listed by ERA$150,000Active5 beds 2 baths1,779 sq. ft.
Listed by ERA$150,000Active5 beds 2 baths1,779 sq. ft.127 Hedley Street, Buffalo, NY 14206
MLS# B1640441Listed by: HUNT REAL ESTATE CORPORATION 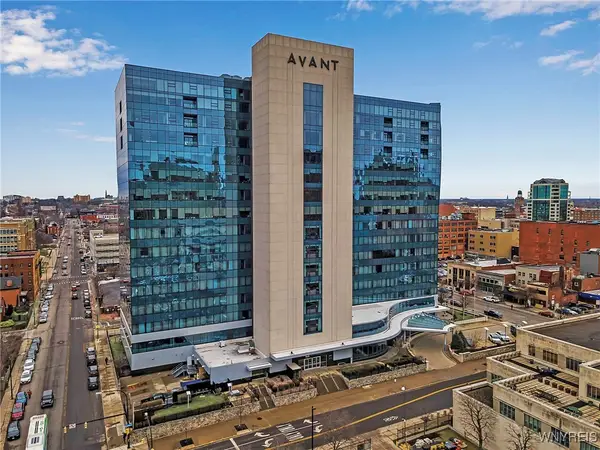 $650,000Pending2 beds 2 baths1,504 sq. ft.
$650,000Pending2 beds 2 baths1,504 sq. ft.200 Delaware Avenue #1508, Buffalo, NY 14202
MLS# B1640217Listed by: HOWARD HANNA WNY INC.- New
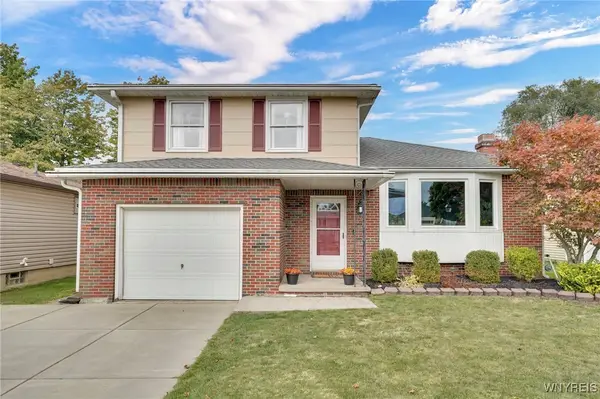 $285,000Active3 beds 2 baths1,452 sq. ft.
$285,000Active3 beds 2 baths1,452 sq. ft.150 Castlewood Drive, Buffalo, NY 14227
MLS# B1640323Listed by: HOWARD HANNA WNY INC. - New
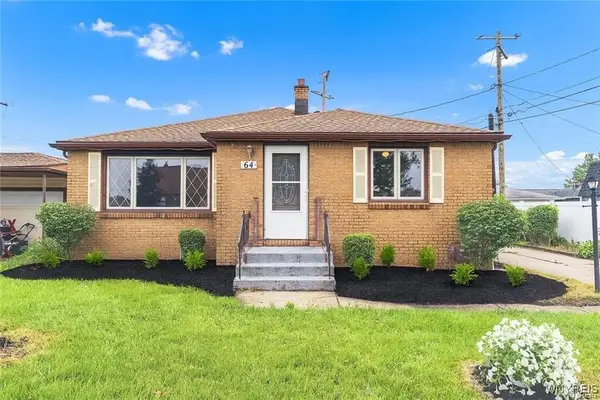 $233,000Active3 beds 1 baths1,268 sq. ft.
$233,000Active3 beds 1 baths1,268 sq. ft.64 Nadine Drive, Buffalo, NY 14225
MLS# B1640357Listed by: POWERHOUSE REAL ESTATE - Open Sun, 11am to 1pmNew
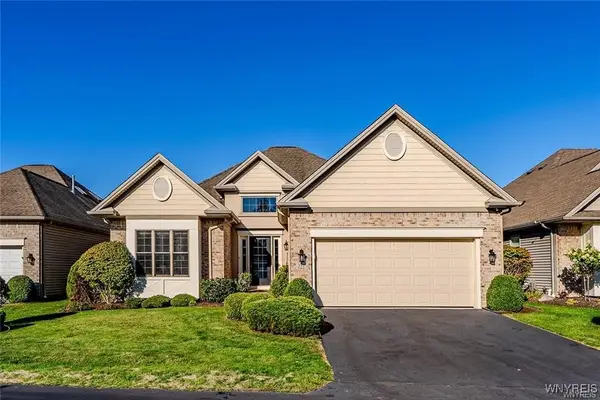 $499,900Active2 beds 2 baths1,836 sq. ft.
$499,900Active2 beds 2 baths1,836 sq. ft.222 Lord Byron Lane, Buffalo, NY 14221
MLS# B1640471Listed by: 716 REALTY GROUP WNY LLC - Open Sat, 11am to 1pmNew
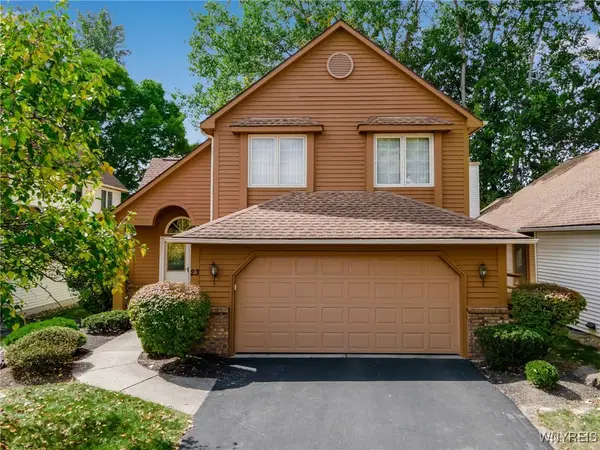 $350,000Active3 beds 3 baths1,604 sq. ft.
$350,000Active3 beds 3 baths1,604 sq. ft.23 Eagles Trce, Buffalo, NY 14221
MLS# B1640518Listed by: AVANT REALTY LLC - New
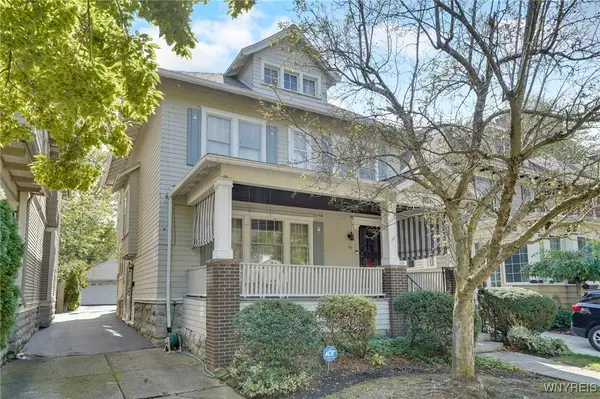 Listed by ERA$450,000Active4 beds 3 baths2,133 sq. ft.
Listed by ERA$450,000Active4 beds 3 baths2,133 sq. ft.116 Dorchester Rd, Buffalo, NY 14213
MLS# B1639026Listed by: HUNT REAL ESTATE CORPORATION - New
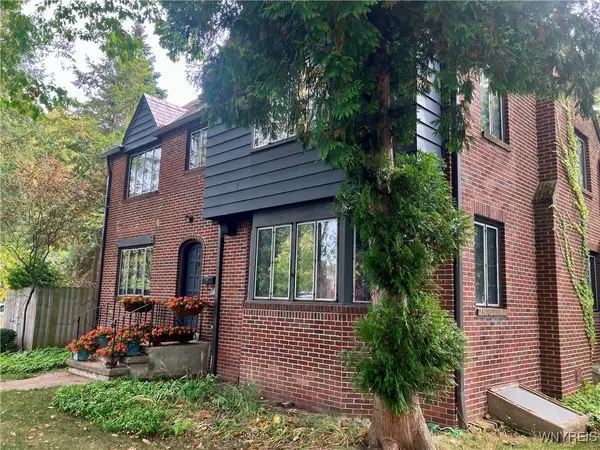 $549,900Active4 beds 3 baths2,544 sq. ft.
$549,900Active4 beds 3 baths2,544 sq. ft.77 Bentham Parkway, Buffalo, NY 14226
MLS# B1640560Listed by: MJ PETERSON REAL ESTATE INC.
