17 Redwood Drive #15, Buffalo, NY 14225
Local realty services provided by:HUNT Real Estate ERA
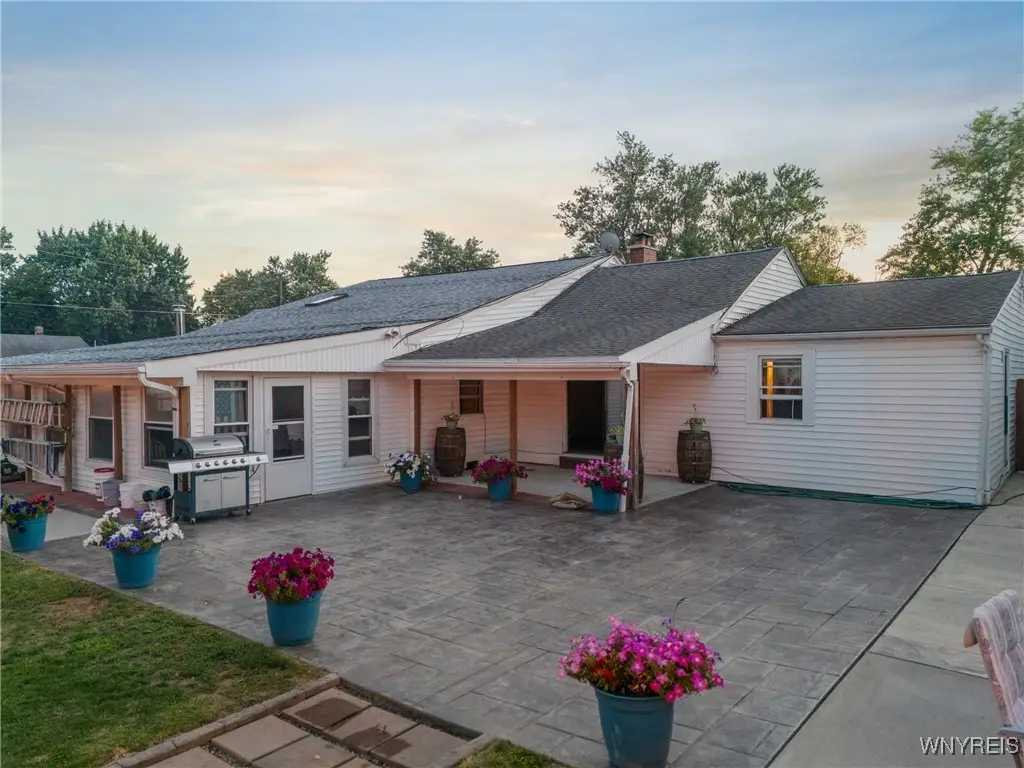
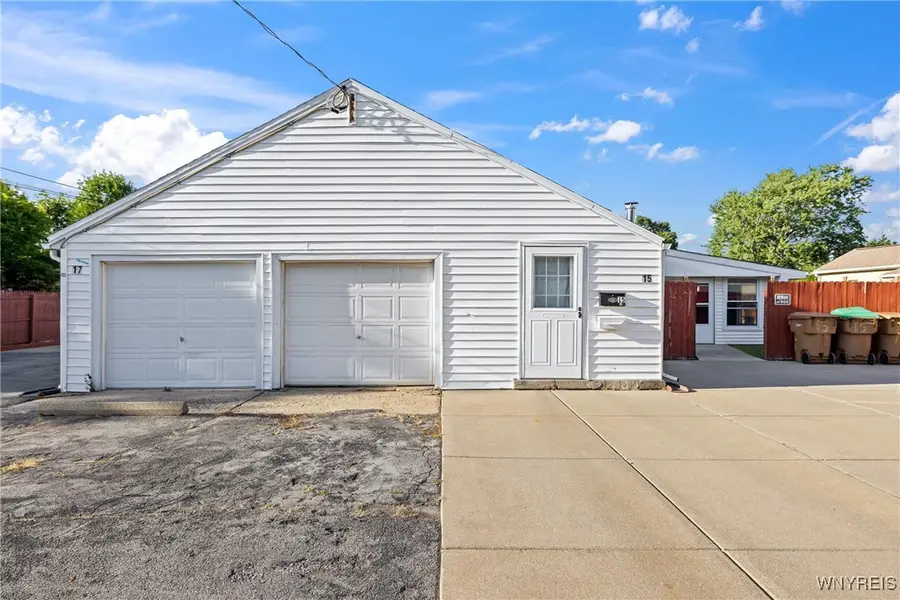
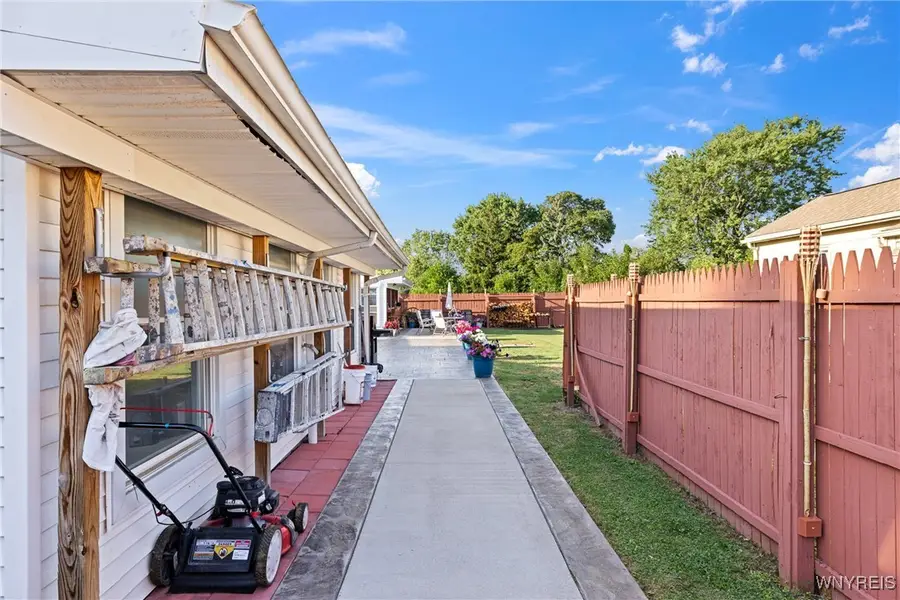
17 Redwood Drive #15,Buffalo, NY 14225
$329,000
- 5 Beds
- 2 Baths
- 1,887 sq. ft.
- Multi-family
- Active
Listed by:
MLS#:B1633246
Source:NY_GENRIS
Price summary
- Price:$329,000
- Price per sq. ft.:$174.35
About this home
A MUST SEE FOR ALL INVESTORS!!! A UNIQUE: "maintenance free" 3/2 "SIDE BY SIDE" DUPLEX (the 2 Bedroom "apt 2', is vacant), the 3 Bedroom "owner occupied", Apt 1 features an updated Bathroom, newer kitchen floor, Oak Cabinets, plus the Kitchen has separate eating area accented with WBFP.There are 2 garages, 2.5 car detached garage and 2 car attached garage. A very spacious Newer Garage (& garage door), 12 FT CEILING (440 Sq'), with 2 Newly added adjoining rooms. Rent both apartments, and also rent the 2.5 car garage for added income!! An OVER-SIZED concrete driveway, beautiful and private FULLY FENCED YARD. Some improvements include :Exterior & Storm Doors, some newer FLOORING, many rooms recently painted. 18X18 covered Patio. Sliding doors welcome you to a generous Stamped concrete Patio. Roof: part 2024/2005. HVAC 2024/2025. (HWT are located in the APT 1 Basement.)
Contact an agent
Home facts
- Year built:1940
- Listing Id #:B1633246
- Added:1 day(s) ago
- Updated:August 27, 2025 at 04:08 PM
Rooms and interior
- Bedrooms:5
- Total bathrooms:2
- Full bathrooms:2
- Living area:1,887 sq. ft.
Heating and cooling
- Heating:Forced Air, Gas
Structure and exterior
- Roof:Asphalt
- Year built:1940
- Building area:1,887 sq. ft.
- Lot area:0.31 Acres
Schools
- High school:Cleveland Hill High
- Middle school:Cleveland Middle
- Elementary school:Cleveland Hill Elementary
Utilities
- Water:Connected, Public, Water Connected
- Sewer:Connected, Sewer Connected
Finances and disclosures
- Price:$329,000
- Price per sq. ft.:$174.35
- Tax amount:$5,912
New listings near 17 Redwood Drive #15
- New
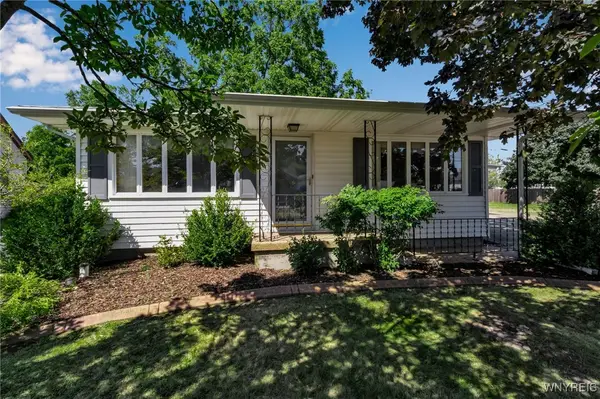 $215,000Active3 beds 2 baths1,350 sq. ft.
$215,000Active3 beds 2 baths1,350 sq. ft.4244 Salem Drive, Buffalo, NY 14219
MLS# B1631605Listed by: KELLER WILLIAMS REALTY LANCASTER - New
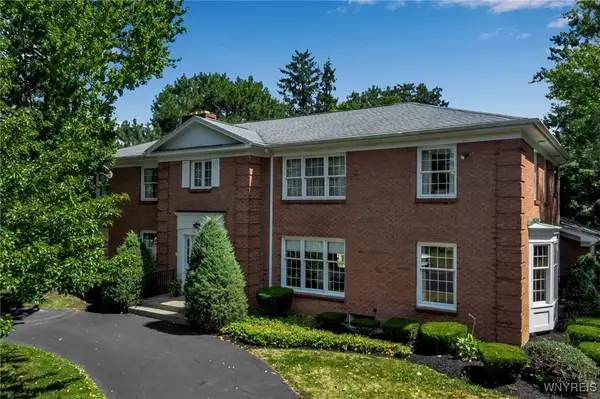 $1,700,000Active5 beds 5 baths3,932 sq. ft.
$1,700,000Active5 beds 5 baths3,932 sq. ft.137 Nottingham, Buffalo, NY 14216
MLS# B1633268Listed by: HOWARD HANNA WNY INC - New
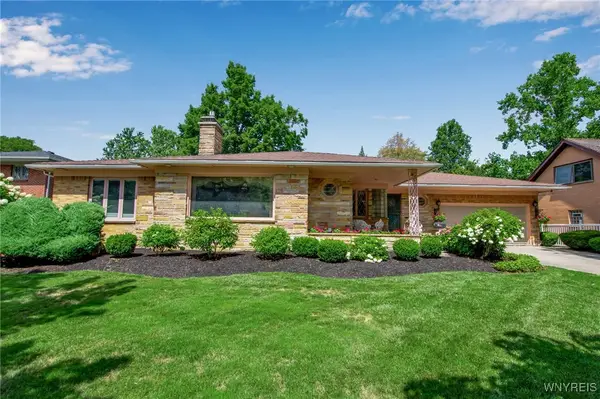 $369,900Active3 beds 2 baths2,102 sq. ft.
$369,900Active3 beds 2 baths2,102 sq. ft.226 E Treehaven Road, Buffalo, NY 14215
MLS# B1633604Listed by: HENDERSON REAL ESTATE - New
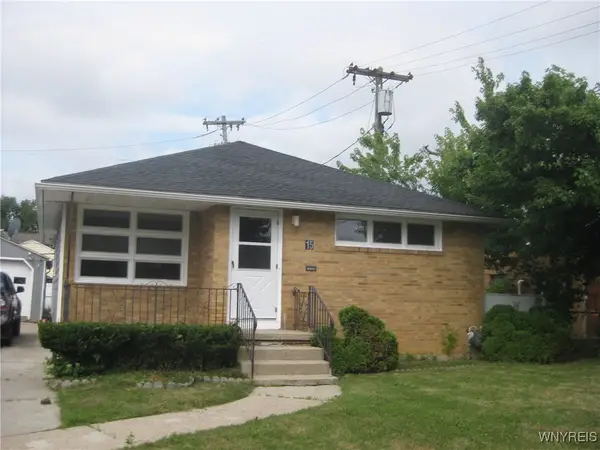 $239,900Active3 beds 2 baths1,144 sq. ft.
$239,900Active3 beds 2 baths1,144 sq. ft.15 Alden Avenue, Buffalo, NY 14216
MLS# B1633702Listed by: HOWARD HANNA WNY INC. - New
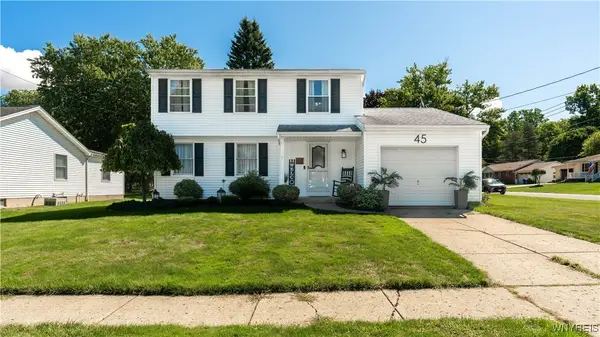 Listed by ERA$319,900Active4 beds 2 baths1,592 sq. ft.
Listed by ERA$319,900Active4 beds 2 baths1,592 sq. ft.45 Sunnyside Drive, Buffalo, NY 14224
MLS# B1633743Listed by: HUNT REAL ESTATE CORPORATION - New
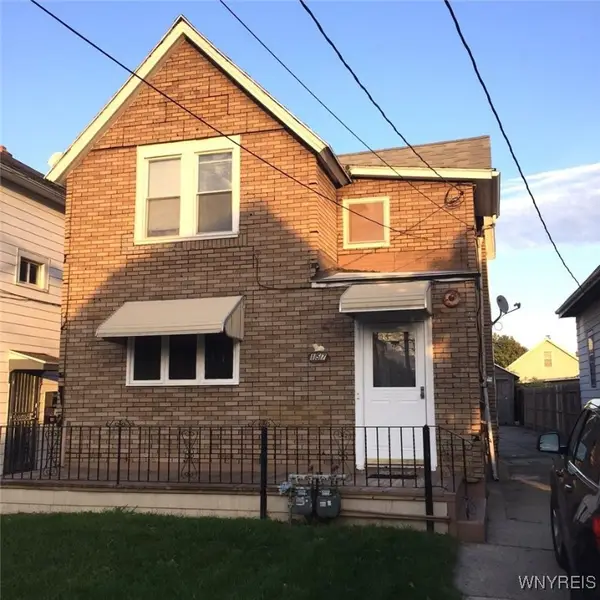 $125,000Active4 beds 2 baths1,657 sq. ft.
$125,000Active4 beds 2 baths1,657 sq. ft.157 Hazelwood Avenue, Buffalo, NY 14215
MLS# B1629805Listed by: DEAL REALTY, INC. - New
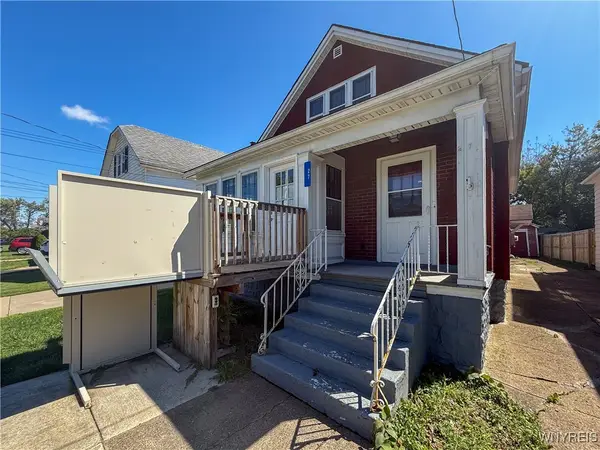 $199,900Active4 beds 2 baths2,076 sq. ft.
$199,900Active4 beds 2 baths2,076 sq. ft.27 Cushing Street, Buffalo, NY 14220
MLS# B1631716Listed by: TRANK REAL ESTATE - Open Sat, 1 to 3pmNew
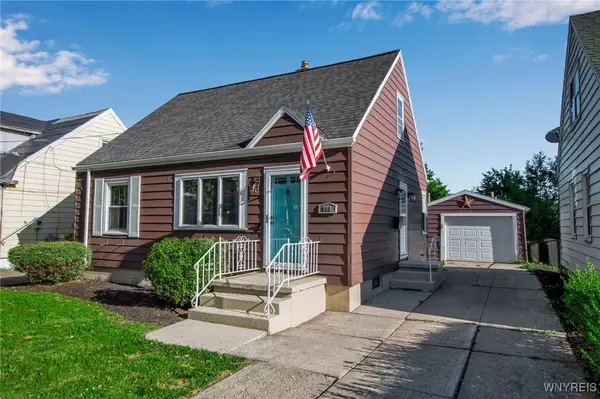 $219,900Active3 beds 1 baths1,092 sq. ft.
$219,900Active3 beds 1 baths1,092 sq. ft.800 Tifft Street, Buffalo, NY 14220
MLS# B1632428Listed by: KELLER WILLIAMS REALTY WNY - New
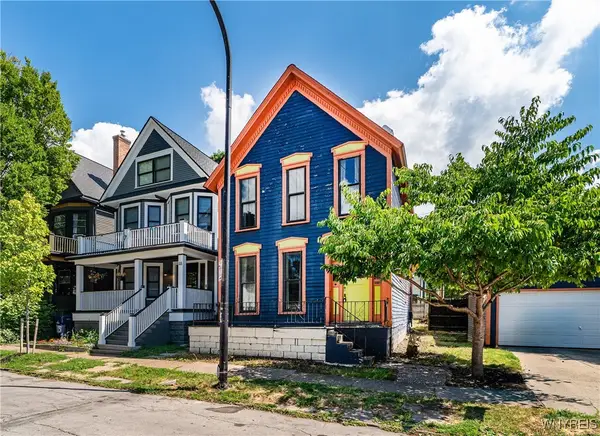 $449,900Active3 beds 3 baths2,024 sq. ft.
$449,900Active3 beds 3 baths2,024 sq. ft.107 College Street, Buffalo, NY 14201
MLS# B1632557Listed by: REALTY SMITH INC. - New
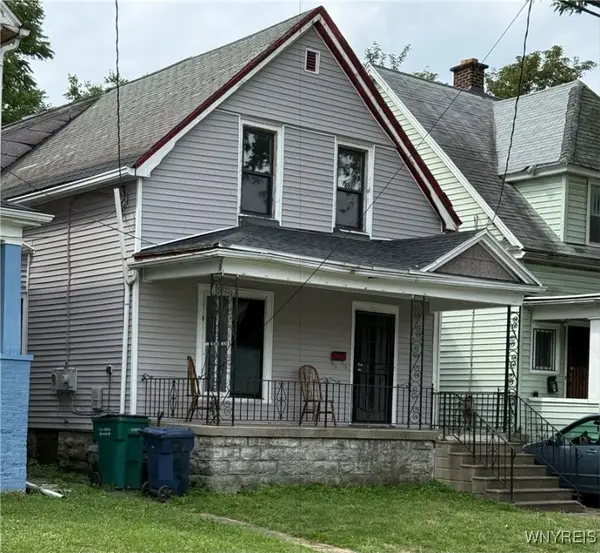 $174,999Active6 beds 2 baths2,060 sq. ft.
$174,999Active6 beds 2 baths2,060 sq. ft.249 Dewey Avenue, Buffalo, NY 14214
MLS# B1632953Listed by: TOWNE HOUSING REAL ESTATE
