215 Curtiss Street, Buffalo, NY 14212
Local realty services provided by:ERA Team VP Real Estate
Listed by: katherine wolcott
Office: howard hanna wny inc
MLS#:B1636931
Source:NY_GENRIS
Price summary
- Price:$215,000
- Price per sq. ft.:$185.34
About this home
Move-in ready 3 bedroom, 1 bath home with many updates! Step inside to a bright and inviting foyer that opens to the living room with large front windows, neutral walls, and cozy carpet. The kitchen, remodeled in 2023, offers white shaker cabinets with soft-close drawers, granite countertops, sleek black hardware, and a striking glass tile backsplash. A side door leads to the mudroom for added convenience. The dining area, surrounded by windows, is filled with natural light and features a built-in coffee bar, flowing seamlessly from the kitchen. The first floor also includes a versatile bedroom and a full bath, while upstairs you’ll find two large bedrooms. The partially finished basement features durable epoxy flooring, glass block windows, and plenty of storage in a clean, dry space. Beautiful details throughout include crown molding, trim, and wood finishes. Outside, enjoy curb appeal enhanced by beautiful landscaping, a freshly stained deck, shed, and a fully fenced yard with gate. All you have to do is unpack. This lovely home is truly move in ready.
Contact an agent
Home facts
- Year built:1940
- Listing ID #:B1636931
- Added:49 day(s) ago
- Updated:November 13, 2025 at 09:13 AM
Rooms and interior
- Bedrooms:3
- Total bathrooms:1
- Full bathrooms:1
- Living area:1,160 sq. ft.
Heating and cooling
- Cooling:Central Air
- Heating:Forced Air, Gas
Structure and exterior
- Roof:Asphalt
- Year built:1940
- Building area:1,160 sq. ft.
- Lot area:0.13 Acres
Utilities
- Water:Connected, Public, Water Connected
- Sewer:Connected, Sewer Connected
Finances and disclosures
- Price:$215,000
- Price per sq. ft.:$185.34
- Tax amount:$5,323
New listings near 215 Curtiss Street
- Open Sat, 11am to 1pmNew
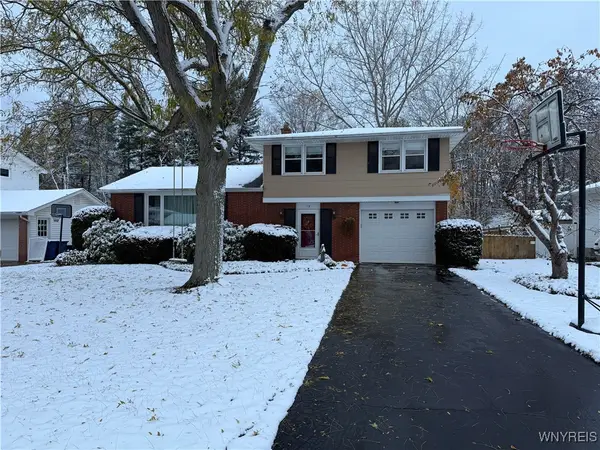 $389,900Active3 beds 2 baths1,428 sq. ft.
$389,900Active3 beds 2 baths1,428 sq. ft.15 Culpepper Road, Buffalo, NY 14221
MLS# B1650306Listed by: HOWARD HANNA WNY INC. - Open Sat, 1 to 3pmNew
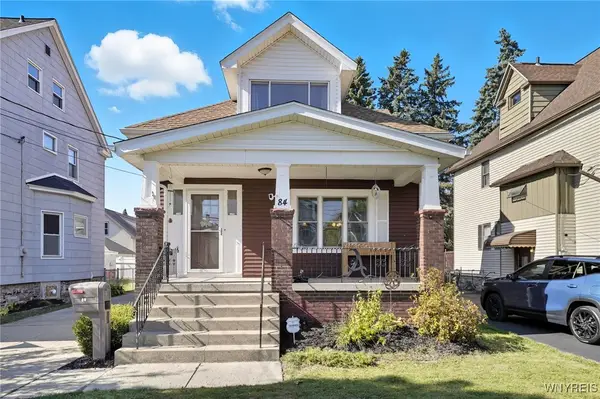 $225,000Active3 beds 2 baths1,227 sq. ft.
$225,000Active3 beds 2 baths1,227 sq. ft.84 Alsace Avenue, Buffalo, NY 14220
MLS# B1650262Listed by: KELLER WILLIAMS REALTY WNY - Open Sat, 1 to 3pmNew
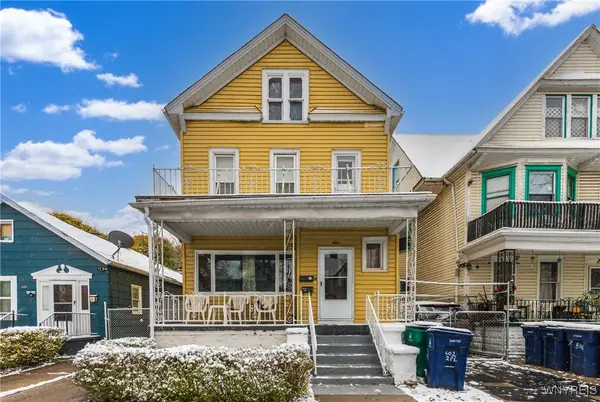 $390,000Active9 beds 4 baths3,645 sq. ft.
$390,000Active9 beds 4 baths3,645 sq. ft.502 Fargo Avenue, Buffalo, NY 14213
MLS# B1650013Listed by: WNY METRO ROBERTS REALTY - New
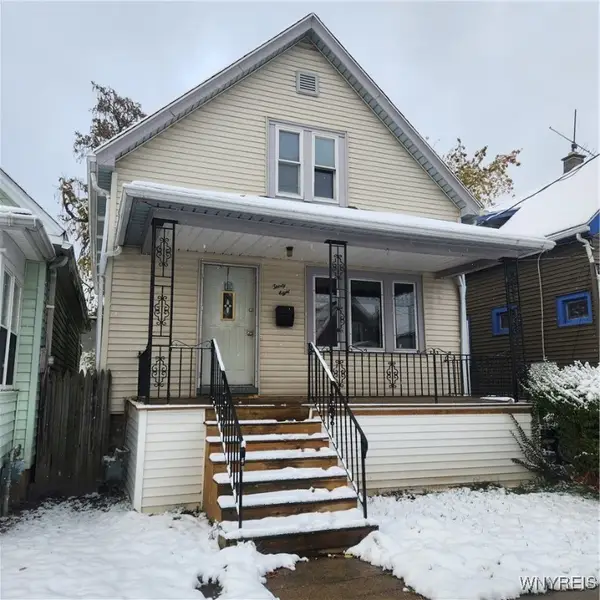 $159,900Active4 beds 1 baths1,200 sq. ft.
$159,900Active4 beds 1 baths1,200 sq. ft.38 Wyandotte Avenue, Buffalo, NY 14207
MLS# B1650428Listed by: SOUL SIDE REAL ESTATE SOLUTIONS INC - New
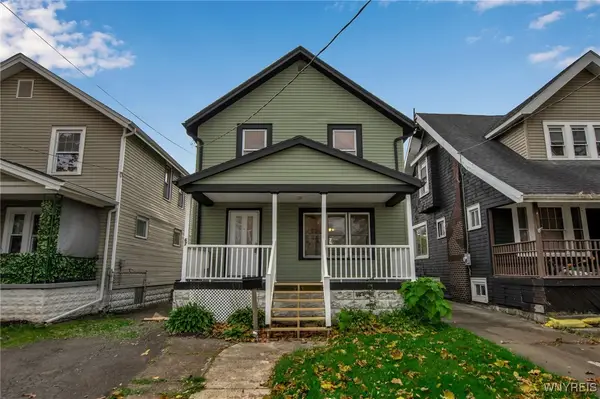 $199,900Active3 beds 1 baths1,232 sq. ft.
$199,900Active3 beds 1 baths1,232 sq. ft.67 Lockwood Avenue, Buffalo, NY 14220
MLS# B1650307Listed by: KELLER WILLIAMS REALTY WNY - Open Sat, 11am to 1pmNew
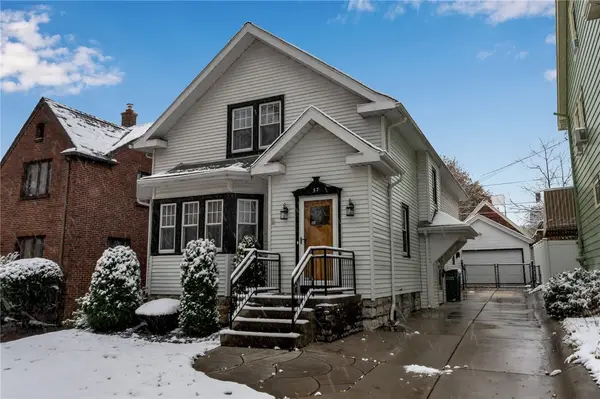 $439,999Active4 beds 2 baths2,309 sq. ft.
$439,999Active4 beds 2 baths2,309 sq. ft.57 Larchmont Road, Buffalo, NY 14214
MLS# R1650353Listed by: DONOVAN REAL ESTATE SERVICES - Open Sat, 11am to 1pmNew
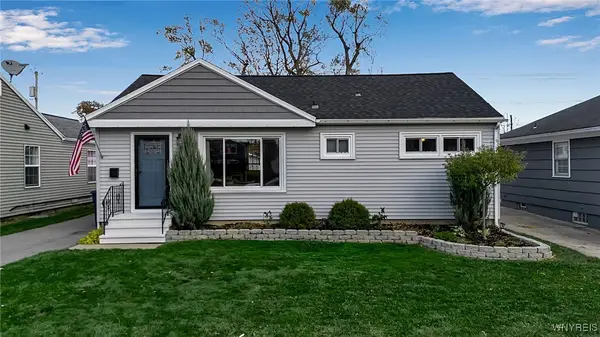 Listed by ERA$285,000Active3 beds 2 baths1,244 sq. ft.
Listed by ERA$285,000Active3 beds 2 baths1,244 sq. ft.21 Campbell Avenue, Buffalo, NY 14216
MLS# B1650180Listed by: HUNT REAL ESTATE CORPORATION - New
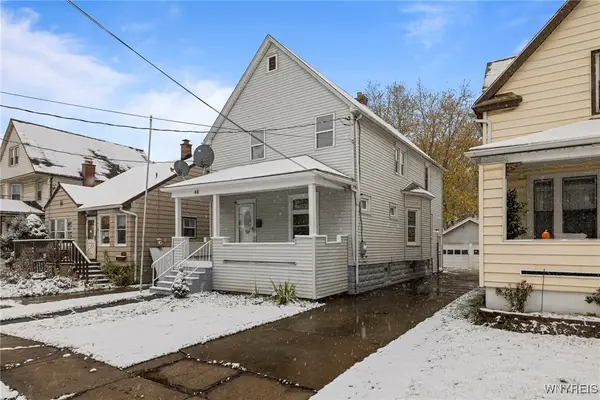 Listed by ERA$219,900Active4 beds 2 baths1,760 sq. ft.
Listed by ERA$219,900Active4 beds 2 baths1,760 sq. ft.46 Benson Avenue, Buffalo, NY 14224
MLS# B1650272Listed by: HUNT REAL ESTATE CORPORATION - New
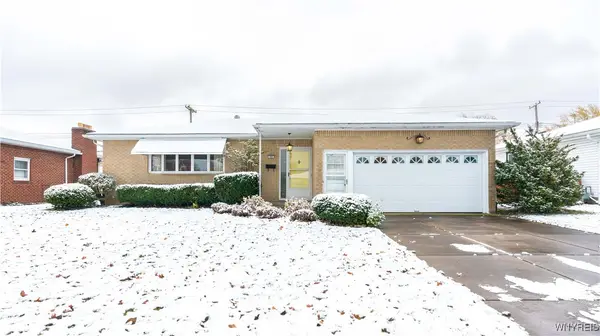 $249,500Active3 beds 1 baths1,538 sq. ft.
$249,500Active3 beds 1 baths1,538 sq. ft.59 Cresthaven Drive, Buffalo, NY 14224
MLS# B1650308Listed by: REALTY ONE GROUP EMPOWER - New
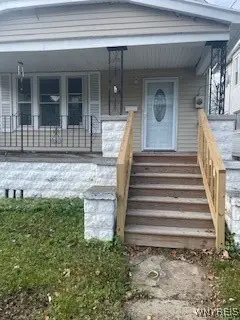 $225,000Active4 beds 2 baths2,117 sq. ft.
$225,000Active4 beds 2 baths2,117 sq. ft.24 Matejko Street, Buffalo, NY 14206
MLS# B1649874Listed by: THE GREENE REALTY GROUP
