4 Cheekwood Drive, Buffalo, NY 14227
Local realty services provided by:HUNT Real Estate ERA
Upcoming open houses
- Sat, Oct 2511:00 am - 02:00 pm
- Sun, Oct 2611:00 am - 01:00 pm
Listed by:
- Mary Miller-Kotrys(716) 622 - 6447HUNT Real Estate ERA
- William Yaple(716) 578 - 8893HUNT Real Estate ERA
MLS#:B1644791
Source:NY_GENRIS
Price summary
- Price:$265,017
- Price per sq. ft.:$269.33
About this home
Beautifully updated 3-bedroom Ranch in the West Seneca East School District. Welcome home to this charming move- in ready ranch with numerous updates and thoughtful details throughout. The kitchen offers rich oak cabinetry, granite countertops, a spacious pantry and newer stainless-steel appliances. Enjoy the bright and inviting living room with a large bay window that fills the space with natural light. Additional highlights include newer lighting fixtures, updated neutral window treatments, a complete tear-off roof (2011), and Hot water tank (2023). Stay comfortable year-round with a newer central air conditioning system (2020). The property features an attached one car garage plus a rare, separate two- car garage. This home is situated on a beautifully maintained corner lot with a classic brick and vinyl exterior, this home offers exceptional curb appeal. Step through a sliding door to a 16x12 stamped concrete patio overlooking a large, fully fenced yard- perfect for entertaining. Don’t miss out on this sweet home. Open Houses: Thursday 10/23 5-7pm. Saturday 10/25 11-2pm. Sunday 10/26 11-1pm. Negotiations start Tuesday 10/28 at 1pm.
Contact an agent
Home facts
- Year built:1967
- Listing ID #:B1644791
- Added:3 day(s) ago
- Updated:October 23, 2025 at 11:47 PM
Rooms and interior
- Bedrooms:3
- Total bathrooms:1
- Full bathrooms:1
- Living area:984 sq. ft.
Heating and cooling
- Cooling:Central Air
- Heating:Electric, Forced Air, Gas
Structure and exterior
- Year built:1967
- Building area:984 sq. ft.
- Lot area:0.2 Acres
Schools
- High school:West Seneca East Senior High
- Middle school:East Middle
- Elementary school:Clinton Elementary
Utilities
- Water:Connected, Public, Water Connected
- Sewer:Connected, Sewer Connected
Finances and disclosures
- Price:$265,017
- Price per sq. ft.:$269.33
- Tax amount:$5,675
New listings near 4 Cheekwood Drive
- New
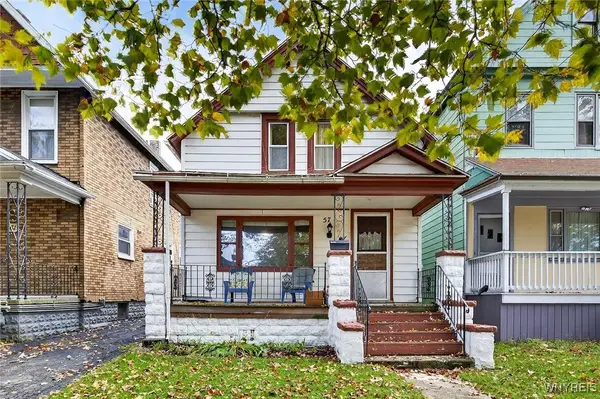 $110,000Active3 beds 2 baths1,350 sq. ft.
$110,000Active3 beds 2 baths1,350 sq. ft.57 N Ogden Street, Buffalo, NY 14206
MLS# B1646300Listed by: KELLER WILLIAMS REALTY WNY - New
 $110,000Active3 beds 2 baths1,350 sq. ft.
$110,000Active3 beds 2 baths1,350 sq. ft.57 N Ogden Street, Buffalo, NY 14206
MLS# B1646352Listed by: KELLER WILLIAMS REALTY WNY - New
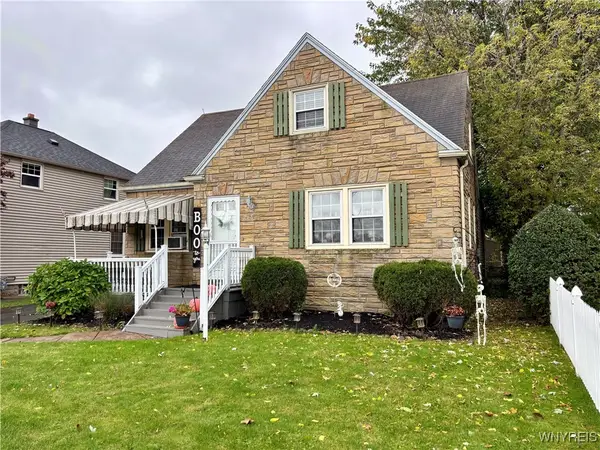 Listed by ERA$250,000Active3 beds 2 baths1,560 sq. ft.
Listed by ERA$250,000Active3 beds 2 baths1,560 sq. ft.289 Okell St, Buffalo, NY 14220
MLS# B1646996Listed by: HUNT REAL ESTATE CORPORATION - New
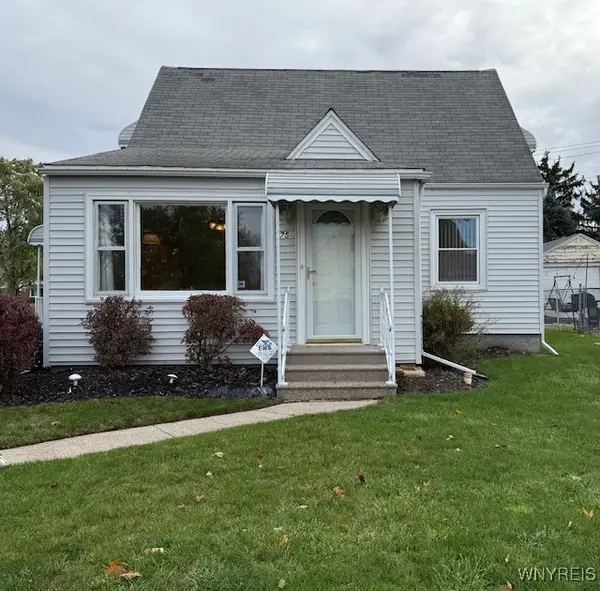 $184,900Active2 beds 1 baths1,053 sq. ft.
$184,900Active2 beds 1 baths1,053 sq. ft.75 Eastland Parkway, Buffalo, NY 14225
MLS# B1636096Listed by: GREAT LAKES REAL ESTATE INC. - New
 Listed by ERA$269,900Active5 beds 2 baths1,424 sq. ft.
Listed by ERA$269,900Active5 beds 2 baths1,424 sq. ft.116 W Winspear Avenue #S, Buffalo, NY 14214
MLS# B1646147Listed by: HUNT REAL ESTATE CORPORATION - New
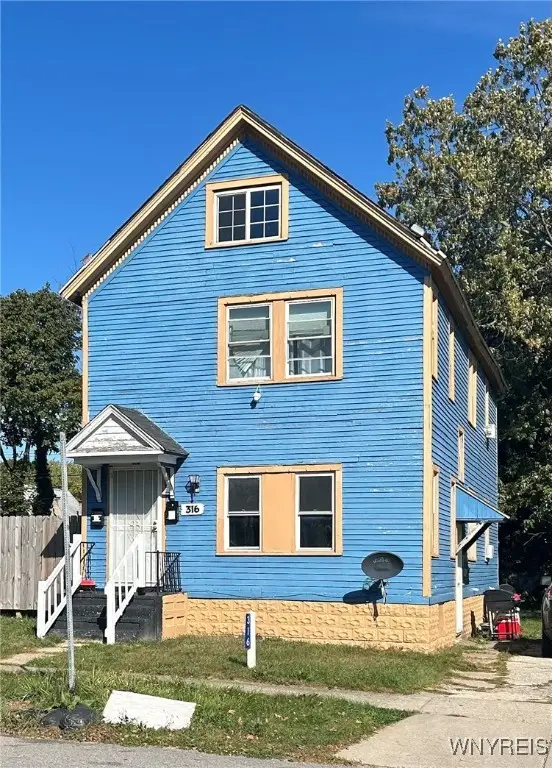 $130,000Active4 beds 2 baths1,760 sq. ft.
$130,000Active4 beds 2 baths1,760 sq. ft.316 Dodge Street, Buffalo, NY 14208
MLS# B1646344Listed by: WNY METRO ROBERTS REALTY - New
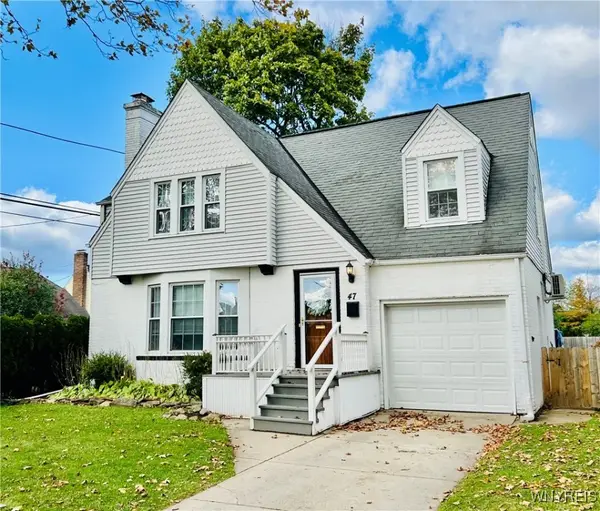 Listed by ERA$342,000Active3 beds 2 baths1,962 sq. ft.
Listed by ERA$342,000Active3 beds 2 baths1,962 sq. ft.47 Klauder Road, Buffalo, NY 14223
MLS# B1646811Listed by: HUNT REAL ESTATE CORPORATION - New
 $158,800Active2 beds 1 baths1,208 sq. ft.
$158,800Active2 beds 1 baths1,208 sq. ft.2302 William Street, Buffalo, NY 14206
MLS# B1646886Listed by: CHUBB-AUBREY LEONARD REAL ESTATE - New
 $250,000Active4 beds 2 baths1,584 sq. ft.
$250,000Active4 beds 2 baths1,584 sq. ft.232 Callodine Avenue, Buffalo, NY 14226
MLS# B1646902Listed by: MJ PETERSON REAL ESTATE INC. - New
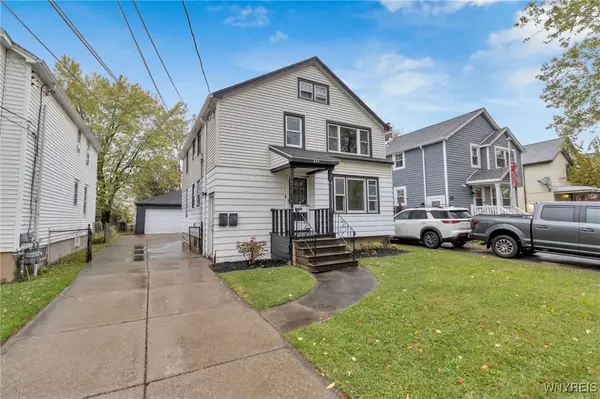 $275,000Active4 beds 2 baths1,652 sq. ft.
$275,000Active4 beds 2 baths1,652 sq. ft.240 Callodine Avenue, Buffalo, NY 14226
MLS# B1646925Listed by: MJ PETERSON REAL ESTATE INC.
