41 Wedgewood Drive, Buffalo, NY 14224
Local realty services provided by:ERA Team VP Real Estate
41 Wedgewood Drive,Buffalo, NY 14224
$220,000
- 3 Beds
- 1 Baths
- 925 sq. ft.
- Single family
- Pending
Listed by:cynthia l stachowski
Office:wny metro roberts realty
MLS#:B1636512
Source:NY_GENRIS
Price summary
- Price:$220,000
- Price per sq. ft.:$237.84
About this home
Welcome to 41 Wedgewood Dr. A terrific house on a corner lot in a fabulous neighborhood with sidewalks, located in the West Seneca school district. While the house may need some aesthetic updates or cosmetic renovations, it has a solid foundation, excellent original construction, and a well designed layout that is sturdy and safe. The kitchen offers ample storage in the slew of cabinets along with a lot of counter space. Plenty of natural light shines throughout the nice size living room and there’s a newer vanity in the bathroom. Plush new carpet throughout certainly adds comfort and a sense of coziness. The house has been well maintained with many “big ticketed” items updated, including the following: All new wall to wall carpeting spring 2025, gutters in February 2025, concrete driveway 2021, tub surround 2021, all new windows 2021, new constructed garage roof and shingles 2021, main roof 2020. The basement offers a large laundry room and workshop with plenty of storage and the finished room would make a great family room, play room, or workout room.. All appliances stay. Conveniently located near shops and restaurants, town center, churches, local amenities and NYS thruway entrances.
Don’t miss your chance to make this house your home.
.
Contact an agent
Home facts
- Year built:1964
- Listing ID #:B1636512
- Added:50 day(s) ago
- Updated:October 30, 2025 at 07:27 AM
Rooms and interior
- Bedrooms:3
- Total bathrooms:1
- Full bathrooms:1
- Living area:925 sq. ft.
Heating and cooling
- Cooling:Central Air
- Heating:Forced Air, Gas
Structure and exterior
- Roof:Asphalt
- Year built:1964
- Building area:925 sq. ft.
- Lot area:0.22 Acres
Utilities
- Water:Connected, Public, Water Connected
- Sewer:Connected, Sewer Connected
Finances and disclosures
- Price:$220,000
- Price per sq. ft.:$237.84
- Tax amount:$5,548
New listings near 41 Wedgewood Drive
- New
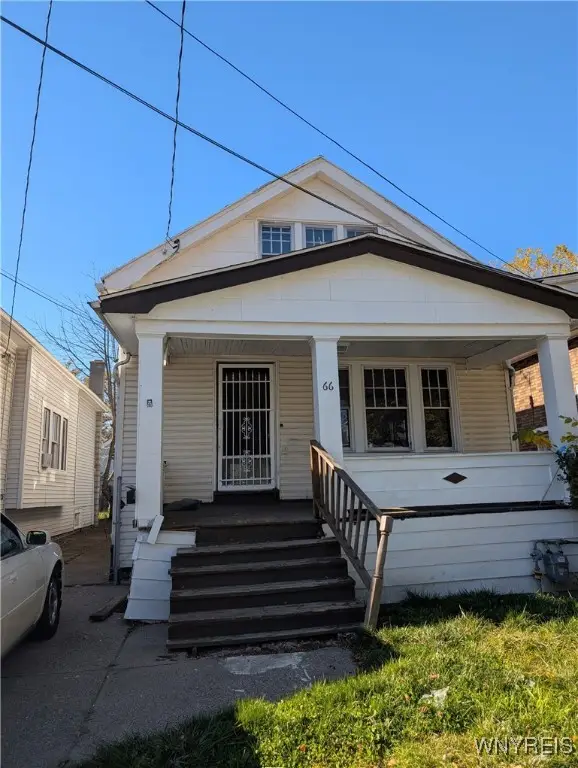 $149,900Active3 beds 2 baths1,402 sq. ft.
$149,900Active3 beds 2 baths1,402 sq. ft.66 E End Avenue, Buffalo, NY 14225
MLS# B1648139Listed by: WNY METRO ROBERTS REALTY - New
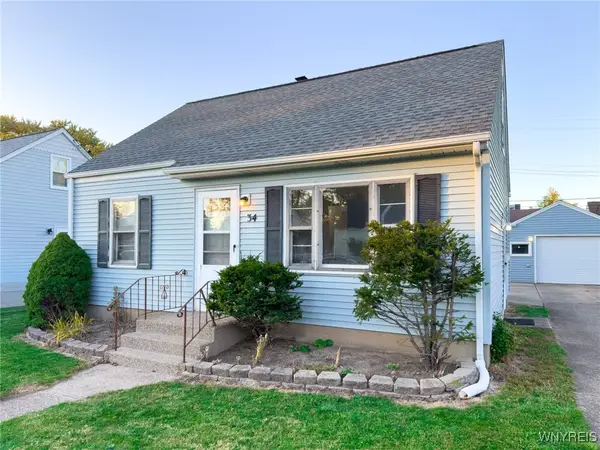 $200,000Active3 beds 1 baths1,131 sq. ft.
$200,000Active3 beds 1 baths1,131 sq. ft.34 Lucille Drive, Buffalo, NY 14225
MLS# B1648113Listed by: TRANK REAL ESTATE - New
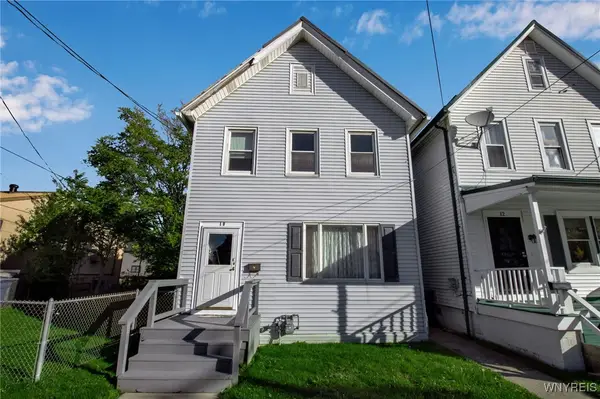 $164,900Active4 beds 2 baths1,791 sq. ft.
$164,900Active4 beds 2 baths1,791 sq. ft.10 South Street, Buffalo, NY 14204
MLS# B1647682Listed by: CENTURY 21 NORTH EAST - New
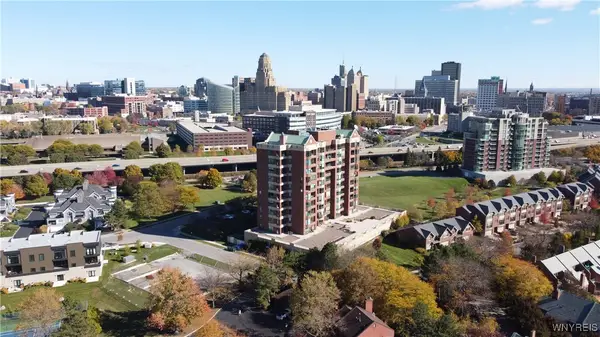 Listed by ERA$329,990Active1 beds 2 baths1,221 sq. ft.
Listed by ERA$329,990Active1 beds 2 baths1,221 sq. ft.201 Admirals Walk Circle #201, Buffalo, NY 14202
MLS# B1648000Listed by: HUNT REAL ESTATE CORPORATION - New
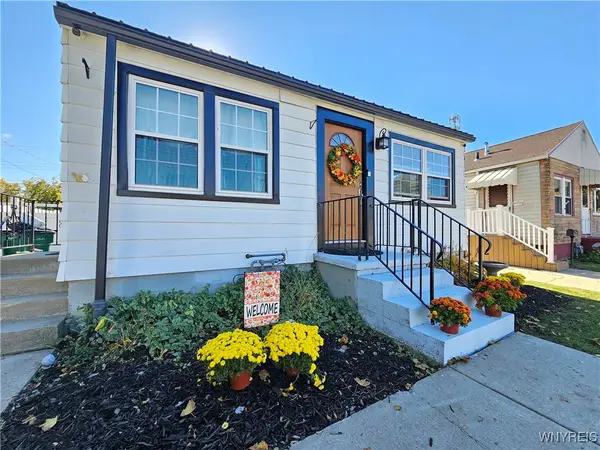 $169,900Active2 beds 1 baths576 sq. ft.
$169,900Active2 beds 1 baths576 sq. ft.205 Saint Lawrence Avenue, Buffalo, NY 14216
MLS# B1648095Listed by: HOWARD HANNA WNY INC - New
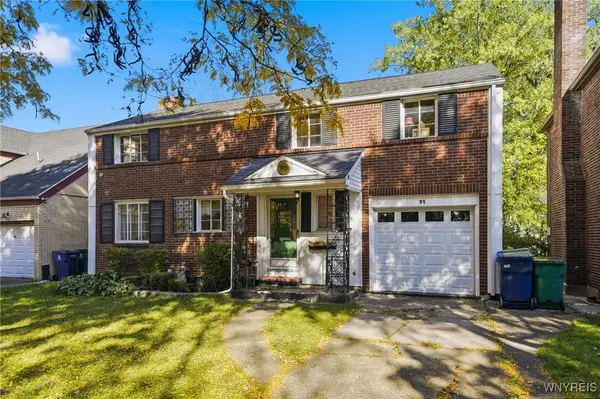 $399,000Active3 beds 4 baths2,060 sq. ft.
$399,000Active3 beds 4 baths2,060 sq. ft.91 Bedford Avenue, Buffalo, NY 14216
MLS# B1647211Listed by: COLDWELL BANKER INTEGRITY REAL - New
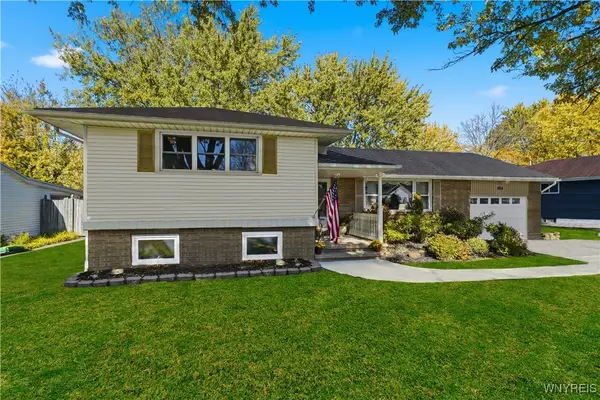 $369,900Active4 beds 2 baths2,318 sq. ft.
$369,900Active4 beds 2 baths2,318 sq. ft.264 Woodward Drive, Buffalo, NY 14224
MLS# B1647273Listed by: HOWARD HANNA WNY INC. - New
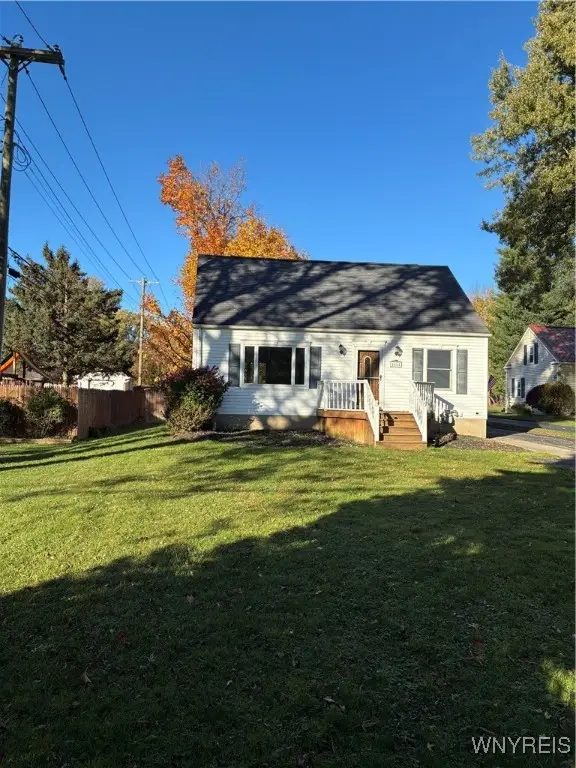 $349,900Active3 beds 2 baths1,412 sq. ft.
$349,900Active3 beds 2 baths1,412 sq. ft.4504 Harris Hill Road, Buffalo, NY 14221
MLS# B1647512Listed by: CHUBB-AUBREY LEONARD REAL ESTATE - New
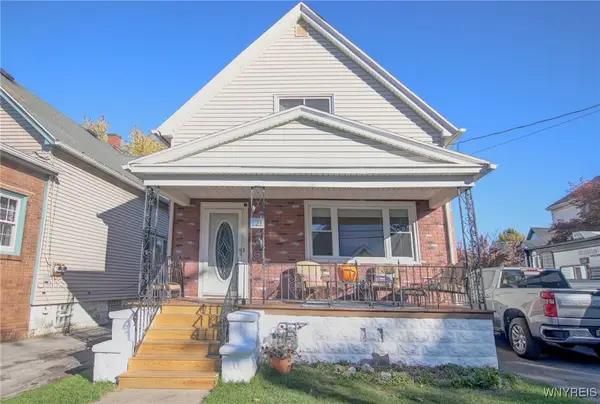 $270,000Active4 beds 2 baths2,236 sq. ft.
$270,000Active4 beds 2 baths2,236 sq. ft.121 Halstead Avenue, Buffalo, NY 14212
MLS# B1647732Listed by: WNY METRO ROBERTS REALTY - Open Sat, 1 to 3pmNew
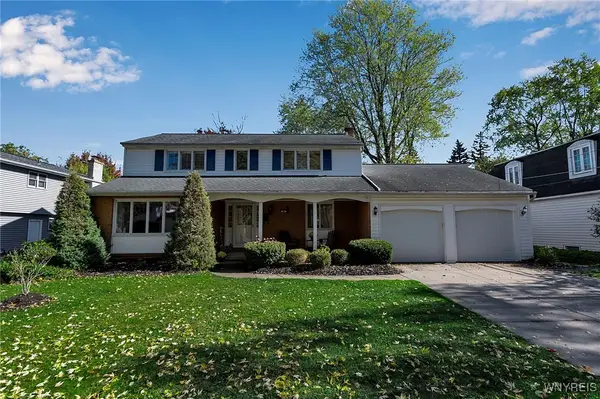 $440,000Active4 beds 3 baths2,423 sq. ft.
$440,000Active4 beds 3 baths2,423 sq. ft.80 Chaumont Drive, Buffalo, NY 14221
MLS# B1647951Listed by: HOWARD HANNA WNY INC
