5 Astor Ridge Drive #D, Buffalo, NY 14228
Local realty services provided by:HUNT Real Estate ERA
Upcoming open houses
- Sun, Aug 3102:00 pm - 04:00 pm
Listed by:timothy j riordan
Office:keller williams realty wny
MLS#:B1633998
Source:NY_GENRIS
Price summary
- Price:$339,900
- Price per sq. ft.:$257.5
- Monthly HOA dues:$338
About this home
Bring Home Happiness in this beautifully updated end-unit, rarely available in this charming & quiet community. Ideally located near UB, shopping, dining, and transit, the home offers everyday convenience while being tucked away from the bustle of it all. A welcoming covered front porch sets the tone,perfect for colorful container gardens or a pair of rocking chairs to greet neighbors & enjoy peaceful mornings. Inside, hardwood floors extend across the first floor,one of many thoughtful upgrades that elevate the home’s appeal. The open kitchen & living room create a seamless space for entertaining,whether hosting a lively gathering or enjoying an intimate dinner. The kitchen boasts ample white cabinetry,Corian countertops w/ bar seating & plenty of storage for your culinary essentials. The living room is anchored by a gas fireplace w/ tile surround,soaring ceilings & large south-facing windows that bathe the space in natural light. Spacious primary suite boasts a large closet & an updated en suite bath,finished in timeless neutral ceramic tile for a clean look & lasting durability. Additional first-floor bedroom offers valuable flexibility, perfect as a guest retreat,private office,creative studio or whatever best suits your lifestyle. First-floor laundry room w/ ceiling height that invites the addition of extra cabinetry for a truly organized,efficient space. A well placed second full bath adds everyday convenience for overnight guests or busy mornings. Upstairs,the loft offers versatile sun-filled space ideal for a home office,second living area, dedicated media lounge,or easily converted into a private third bdrm. Full basement offers exceptional storage & opportunity to build out a home gym,home theatre, speakeasy bar or a wide open recreation room. Whether enjoyed as-is or enhanced w/ additional finished space this inherently attractive townhome will always hold strong appeal given its desirable style & prime location. The entire townhome: walls,ceilings & trim has just been professionally painted in a soft neutral cream tone to serve as the perfect backdrop to any style. Attached 1 car garage freshly painted & flooring coated..so clean! Offers 9/3 at noon
Contact an agent
Home facts
- Year built:2002
- Listing ID #:B1633998
- Added:1 day(s) ago
- Updated:August 28, 2025 at 05:17 PM
Rooms and interior
- Bedrooms:2
- Total bathrooms:2
- Full bathrooms:2
- Living area:1,320 sq. ft.
Heating and cooling
- Cooling:Central Air
- Heating:Forced Air, Gas
Structure and exterior
- Roof:Shingle
- Year built:2002
- Building area:1,320 sq. ft.
- Lot area:0.03 Acres
Schools
- High school:Sweet Home Senior High
- Middle school:Sweet Home Middle
- Elementary school:Willow Ridge Elementary
Utilities
- Water:Connected, Public, Water Connected
- Sewer:Connected, Sewer Connected
Finances and disclosures
- Price:$339,900
- Price per sq. ft.:$257.5
- Tax amount:$4,250
New listings near 5 Astor Ridge Drive #D
 $219,900Active5 beds 2 baths1,573 sq. ft.
$219,900Active5 beds 2 baths1,573 sq. ft.266 Lackawanna Avenue, Buffalo, NY 14212
MLS# B1616750Listed by: KELLER WILLIAMS REALTY WNY- New
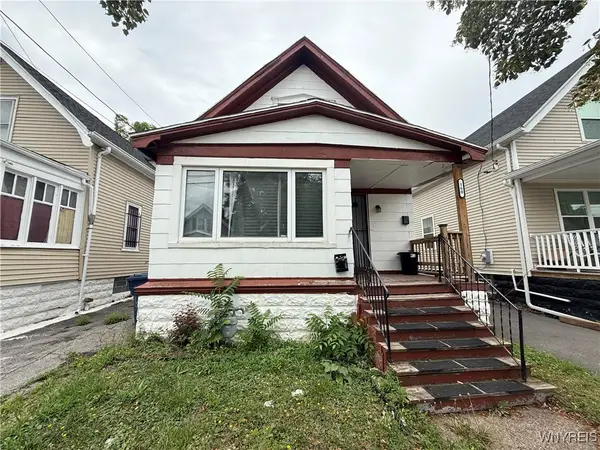 $99,900Active3 beds 1 baths1,072 sq. ft.
$99,900Active3 beds 1 baths1,072 sq. ft.160 Zenner Street, Buffalo, NY 14211
MLS# B1633178Listed by: WNY METRO ROBERTS REALTY - Open Sun, 11am to 1pmNew
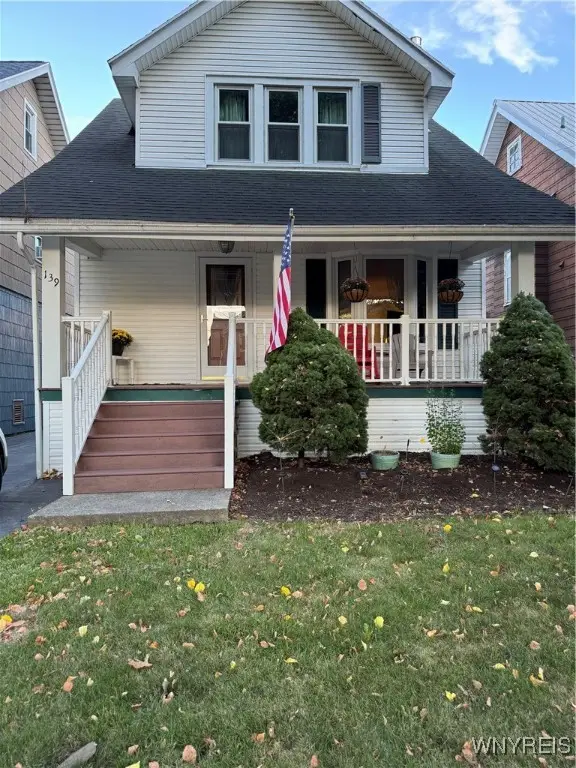 Listed by ERA$229,900Active3 beds 2 baths1,200 sq. ft.
Listed by ERA$229,900Active3 beds 2 baths1,200 sq. ft.139 Como Avenue, Buffalo, NY 14220
MLS# B1634042Listed by: HUNT REAL ESTATE CORPORATION - New
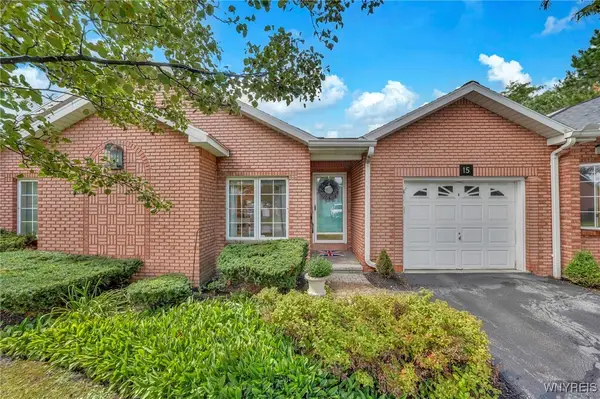 $369,900Active2 beds 2 baths1,050 sq. ft.
$369,900Active2 beds 2 baths1,050 sq. ft.15 Woodpointe, Buffalo, NY 14221
MLS# B1634196Listed by: HOWARD HANNA WNY INC. - New
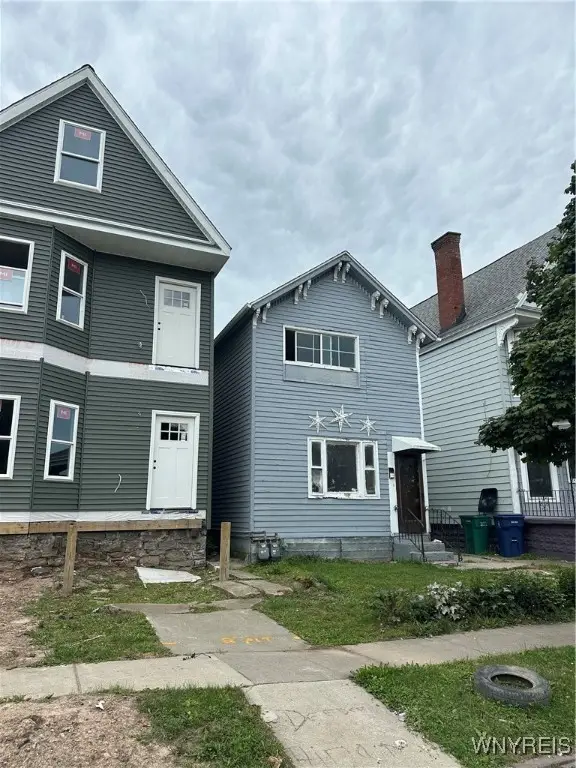 $119,900Active4 beds 2 baths1,892 sq. ft.
$119,900Active4 beds 2 baths1,892 sq. ft.51 York Street, Buffalo, NY 14213
MLS# B1634272Listed by: RED DOOR REAL ESTATE WNY LLC - New
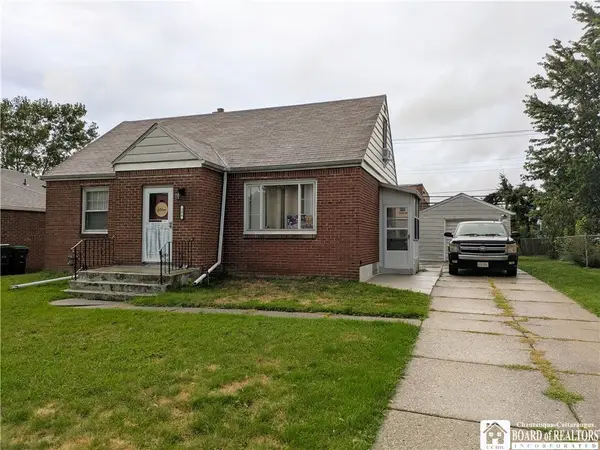 $215,000Active3 beds 2 baths1,331 sq. ft.
$215,000Active3 beds 2 baths1,331 sq. ft.296 Glencove Road, Buffalo, NY 14223
MLS# R1634038Listed by: DEZ REALTY LLC - New
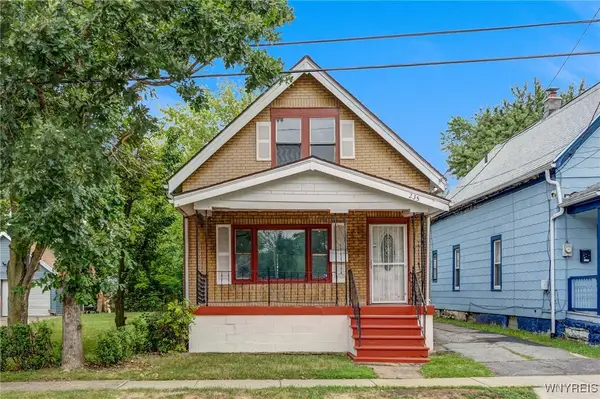 Listed by ERA$139,900Active4 beds 1 baths903 sq. ft.
Listed by ERA$139,900Active4 beds 1 baths903 sq. ft.235 Courtland Avenue, Buffalo, NY 14215
MLS# B1634263Listed by: HUNT REAL ESTATE CORPORATION - Open Sun, 11 to 1pmNew
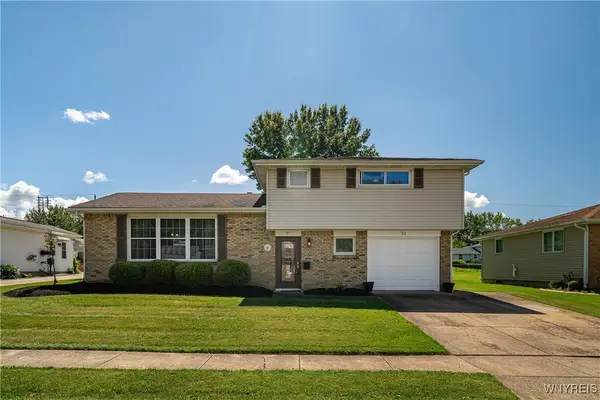 $349,999Active3 beds 2 baths1,489 sq. ft.
$349,999Active3 beds 2 baths1,489 sq. ft.31 Christopher Drive, Buffalo, NY 14224
MLS# B1633672Listed by: OWN NY REAL ESTATE LLC - New
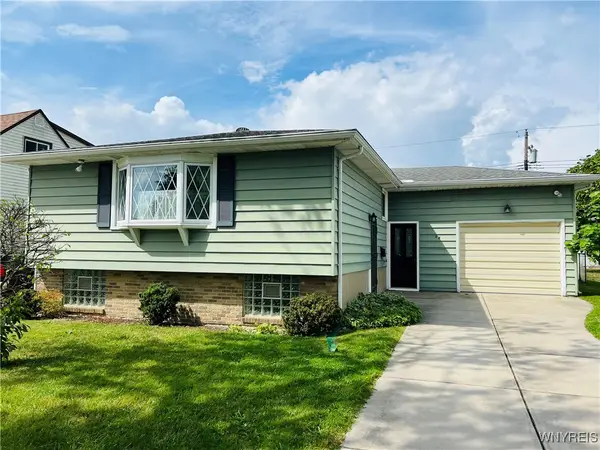 $255,000Active3 beds 2 baths1,272 sq. ft.
$255,000Active3 beds 2 baths1,272 sq. ft.28 Mayberry Drive E, Buffalo, NY 14227
MLS# B1633426Listed by: HOWARD HANNA WNY INC. - New
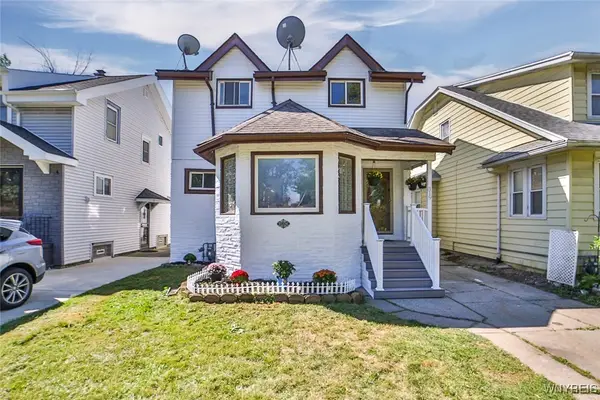 $319,000Active6 beds 2 baths2,263 sq. ft.
$319,000Active6 beds 2 baths2,263 sq. ft.319 Lisbon Avenue #2, Buffalo, NY 14215
MLS# B1634243Listed by: KELLER WILLIAMS REALTY WNY
