11 Cloverdale Road, Cheektowaga, NY 14225
Local realty services provided by:HUNT Real Estate ERA
Listed by:
- nicole besanconhunt real estate corporation
MLS#:B1630992
Source:NY_GENRIS
Price summary
- Price:$165,000
- Price per sq. ft.:$174.05
About this home
Welcome home to 11 Cloverdale Road! This well-maintained and affordable 3-bedroom, 1-bath Cape Cod offers comfortable living space in a desirable Cheektowaga location. Nestled on a quiet neighborhood street, the home greets you with a charming covered front porch—perfect for morning coffee or relaxing in the evenings. Inside, hardwood floors run through much of the home, with brand new LVP flooring in the kitchen and bath. The kitchen includes all appliances making move-in easy, while the spacious living room offers plenty of natural light. Three bedrooms, including one in the first floor, provides flexibility for family, guests, or a home office. Practical features include an attached 1-car garage, a dry basement with ample storage, and an easy-to-maintain yard. With thoughtful updates, solid mechanics, and a functional layout, this home is move-in ready while remaining very affordable. This lovely home combines comfort, value, and location in one charming package. It’s the perfect fit for first-time buyers, downsizers, or anyone looking for a well-cared-for home at an accessible price point. Seller reserves the right to set an offer deadline.
Contact an agent
Home facts
- Year built:1946
- Listing ID #:B1630992
- Added:59 day(s) ago
- Updated:October 21, 2025 at 07:30 AM
Rooms and interior
- Bedrooms:3
- Total bathrooms:1
- Full bathrooms:1
- Living area:948 sq. ft.
Heating and cooling
- Heating:Forced Air, Gas
Structure and exterior
- Roof:Asphalt
- Year built:1946
- Building area:948 sq. ft.
- Lot area:0.15 Acres
Schools
- High school:Cleveland Hill High
- Middle school:Cleveland Middle
- Elementary school:Cleveland Hill Elementary
Utilities
- Water:Connected, Public, Water Connected
- Sewer:Connected, Sewer Connected
Finances and disclosures
- Price:$165,000
- Price per sq. ft.:$174.05
- Tax amount:$4,845
New listings near 11 Cloverdale Road
- New
 Listed by ERA$52,500Active2 beds 1 baths840 sq. ft.
Listed by ERA$52,500Active2 beds 1 baths840 sq. ft.39 Carefree Lane, Cheektowaga, NY 14227
MLS# B1645958Listed by: HUNT REAL ESTATE CORPORATION - Open Thu, 5 to 7pmNew
 Listed by ERA$265,017Active3 beds 1 baths984 sq. ft.
Listed by ERA$265,017Active3 beds 1 baths984 sq. ft.4 Cheekwood Drive, Buffalo, NY 14227
MLS# B1644791Listed by: HUNT REAL ESTATE CORPORATION - New
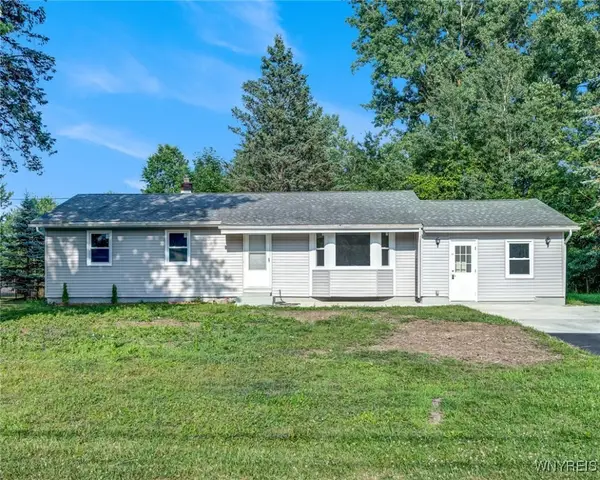 Listed by ERA$249,900Active3 beds 2 baths1,584 sq. ft.
Listed by ERA$249,900Active3 beds 2 baths1,584 sq. ft.41 Freemont Avenue, Depew, NY 14043
MLS# B1645928Listed by: HUNT REAL ESTATE CORPORATION - Open Sun, 11am to 1pmNew
 Listed by ERA$269,900Active3 beds 2 baths1,602 sq. ft.
Listed by ERA$269,900Active3 beds 2 baths1,602 sq. ft.67 W Toulon Drive, Buffalo, NY 14227
MLS# B1645599Listed by: HUNT REAL ESTATE CORPORATION - New
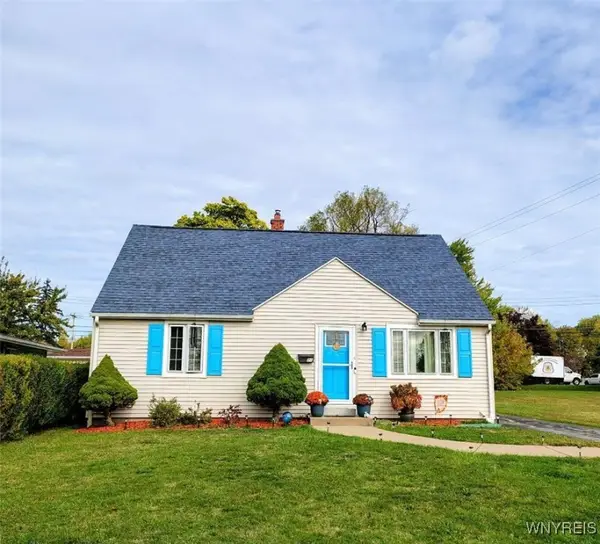 $224,900Active4 beds 1 baths1,326 sq. ft.
$224,900Active4 beds 1 baths1,326 sq. ft.76 Sandra Drive, Cheektowaga, NY 14225
MLS# B1645016Listed by: REMAX NORTH - New
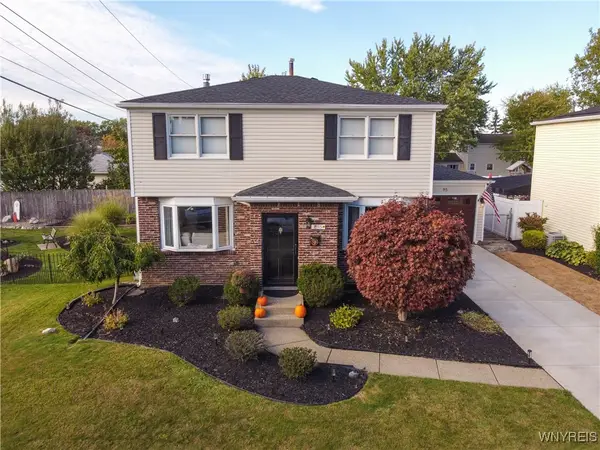 Listed by ERA$279,900Active3 beds 2 baths1,416 sq. ft.
Listed by ERA$279,900Active3 beds 2 baths1,416 sq. ft.85 Rondelay Drive, Buffalo, NY 14227
MLS# B1645139Listed by: HUNT REAL ESTATE CORPORATION - New
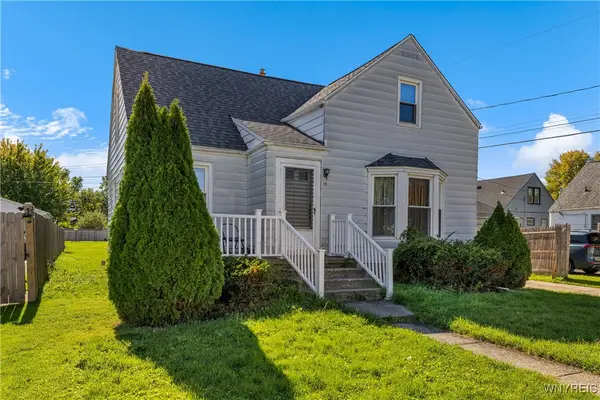 $195,000Active4 beds 1 baths1,261 sq. ft.
$195,000Active4 beds 1 baths1,261 sq. ft.15 Chopin Place, Buffalo, NY 14211
MLS# B1645462Listed by: SYMPHONY REAL ESTATE LLC - New
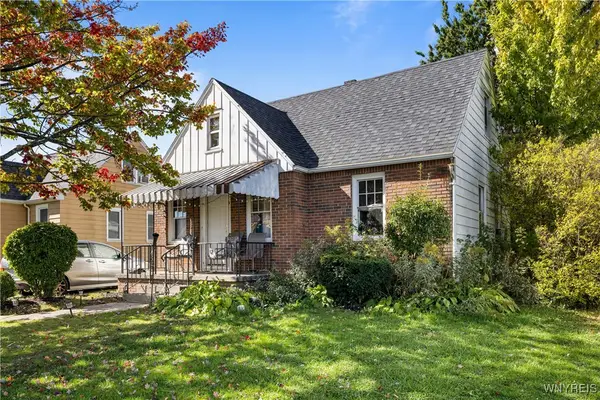 $195,000Active3 beds 1 baths1,164 sq. ft.
$195,000Active3 beds 1 baths1,164 sq. ft.120 Leonard Post Drive, Buffalo, NY 14211
MLS# B1645470Listed by: SYMPHONY REAL ESTATE LLC - New
 $204,900Active3 beds 1 baths1,116 sq. ft.
$204,900Active3 beds 1 baths1,116 sq. ft.16 Birkdale Road, Buffalo, NY 14225
MLS# B1645071Listed by: 716 REALTY GROUP WNY LLC - New
 $219,900Active3 beds 2 baths1,638 sq. ft.
$219,900Active3 beds 2 baths1,638 sq. ft.41 Dartwood Drive, Buffalo, NY 14227
MLS# B1645325Listed by: CENTURY 21 NORTH EAST
