5657 Glen Iris Drive, Clarence Center, NY 14032
Local realty services provided by:HUNT Real Estate ERA
Listed by:
MLS#:B1636265
Source:NY_GENRIS
Price summary
- Price:$999,999
- Price per sq. ft.:$154.85
About this home
Value Range Pricing- Owner will consider offers between $999,999 - $1,100,000 or higher. Located in the prestigious Spaulding Green community, this waterfront Clarence residence offers an extraordinary blend of elegance, comfort, and lifestyle. The walkout lower level extends over 2,500 sq ft and is beautifully finished with a full kitchen, full bath, fitness room, and flexibility for a sixth bedroom or guest suite, with direct access to multiple patios and entertaining areas that make the most of the home’s remarkable setting. The main floor is anchored by a dramatic two-story family room with cathedral ceilings, abundant natural light, and a striking catwalk above, framed by a welcoming two-story foyer. A private guest suite with its own bath and access to a covered deck overlooking the water provides the perfect retreat, while formal dining, a home office, first-floor laundry, and an inviting living room offer both functionality and sophistication. The second-floor primary suite is a luxurious sanctuary featuring two expansive walk-in closets, a spa-inspired bath with soaking tub and walk-in shower, and serene water views. Additional bedrooms are generously sized, complemented by two full guest baths and ample storage. Throughout, gleaming hardwood floors, refined finishes, and open sightlines highlight the home’s thoughtful design. Set on a stunning lot with green space, water access, and a private dock ideal for kayaking, paddleboarding, or quiet relaxation, this home presents a rare opportunity to experience luxury living in one of WNY’s most sought-after neighborhoods!
Contact an agent
Home facts
- Year built:2007
- Listing ID #:B1636265
- Added:101 day(s) ago
- Updated:December 17, 2025 at 10:04 AM
Rooms and interior
- Bedrooms:6
- Total bathrooms:6
- Full bathrooms:5
- Half bathrooms:1
- Living area:6,458 sq. ft.
Heating and cooling
- Cooling:Central Air
- Heating:Baseboard, Forced Air, Gas
Structure and exterior
- Roof:Shingle
- Year built:2007
- Building area:6,458 sq. ft.
Schools
- High school:Clarence Senior High
- Middle school:Clarence Middle
- Elementary school:Ledgeview Elementary
Utilities
- Water:Connected, Public, Water Connected
- Sewer:Connected, Sewer Connected
Finances and disclosures
- Price:$999,999
- Price per sq. ft.:$154.85
- Tax amount:$16,496
New listings near 5657 Glen Iris Drive
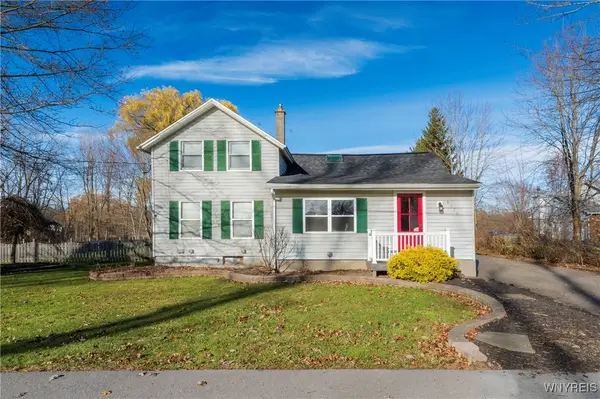 Listed by ERA$359,900Pending3 beds 2 baths2,189 sq. ft.
Listed by ERA$359,900Pending3 beds 2 baths2,189 sq. ft.8770 Sesh Road, Clarence Center, NY 14032
MLS# B1652513Listed by: HUNT REAL ESTATE CORPORATION Listed by ERA$170,000Active2.48 Acres
Listed by ERA$170,000Active2.48 Acres6305 Kraus Road, Clarence Center, NY 14032
MLS# B1650119Listed by: HUNT REAL ESTATE CORPORATION $749,900Pending4 beds 3 baths3,320 sq. ft.
$749,900Pending4 beds 3 baths3,320 sq. ft.9031 Michael Douglas Drive, Clarence Center, NY 14032
MLS# B1649416Listed by: HOWARD HANNA WNY INC. $35,000Active4.33 Acres
$35,000Active4.33 Acres10525 Cedar Road, Clarence Center, NY 14032
MLS# B1648027Listed by: HOWARD HANNA WNY INC. Listed by ERA$635,000Pending4 beds 4 baths2,868 sq. ft.
Listed by ERA$635,000Pending4 beds 4 baths2,868 sq. ft.6890 Heise Road, Clarence Center, NY 14032
MLS# B1642185Listed by: HUNT REAL ESTATE CORPORATION $709,900Active3 beds 2 baths1,812 sq. ft.
$709,900Active3 beds 2 baths1,812 sq. ft.5617 Cannon Drive, Clarence, NY 14032
MLS# B1641587Listed by: FORBES CAPRETTO HOMES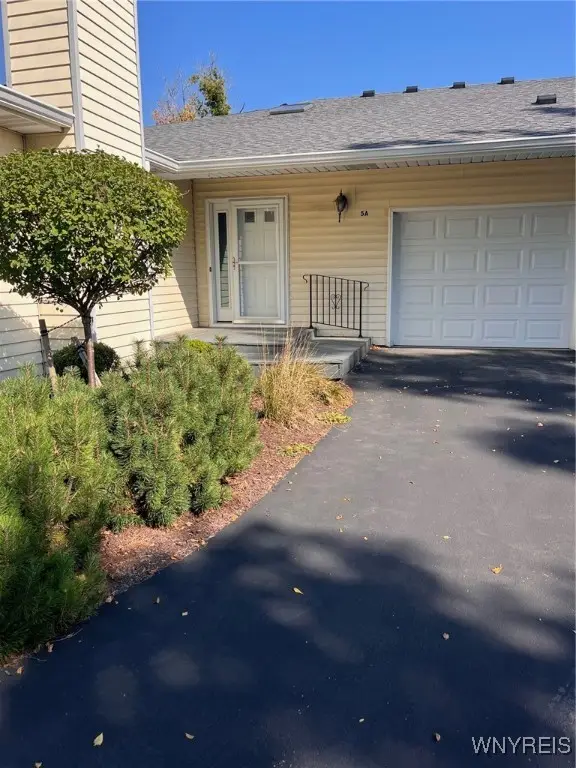 $275,000Pending2 beds 2 baths1,450 sq. ft.
$275,000Pending2 beds 2 baths1,450 sq. ft.5861 Goodrich Road #5A, Clarence Center, NY 14032
MLS# B1638600Listed by: CHUBB-AUBREY LEONARD REAL ESTATE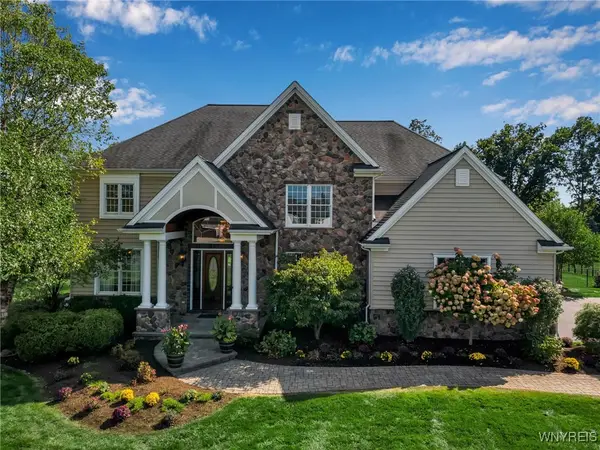 $1,465,000Active5 beds 6 baths4,679 sq. ft.
$1,465,000Active5 beds 6 baths4,679 sq. ft.8925 Williams Court, Clarence Center, NY 14032
MLS# B1638545Listed by: KELLER WILLIAMS REALTY WNY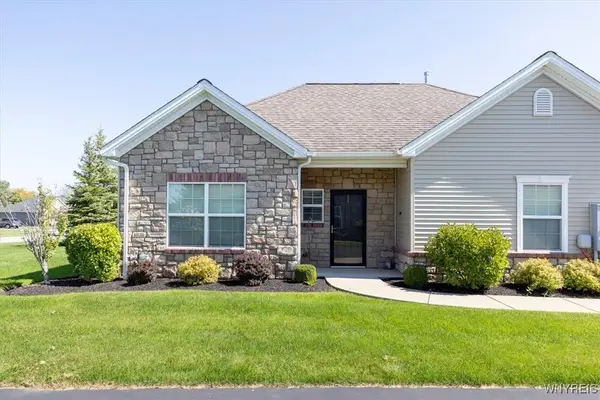 $424,900Pending2 beds 2 baths1,599 sq. ft.
$424,900Pending2 beds 2 baths1,599 sq. ft.9525 Bent Grass #A, Clarence Center, NY 14032
MLS# B1634666Listed by: HOWARD HANNA WNY INC.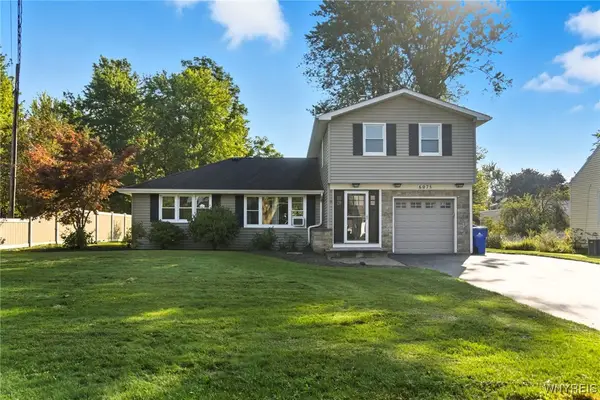 Listed by ERA$369,900Pending4 beds 2 baths1,697 sq. ft.
Listed by ERA$369,900Pending4 beds 2 baths1,697 sq. ft.6075 Long Street, Clarence, NY 14032
MLS# B1637621Listed by: HUNT REAL ESTATE CORPORATION
