9031 Michael Douglas Drive, Clarence Center, NY 14032
Local realty services provided by:HUNT Real Estate ERA
9031 Michael Douglas Drive,Clarence Center, NY 14032
$749,900
- 4 Beds
- 3 Baths
- 3,320 sq. ft.
- Single family
- Pending
Listed by: chandra hoyt, laura rupp
Office: howard hanna wny inc.
MLS#:B1649416
Source:NY_GENRIS
Price summary
- Price:$749,900
- Price per sq. ft.:$225.87
About this home
Let us welcome you to this gorgeous 4 bdrm, 2.5 bath home that feels both elegant and inviting. Perfectly set in the heart of Picturesque Clarence Center, right on the Clarence Bike Path. Morning walks, sunset rides, and easy access to restaurants, coffee shops, parks and schools are all part of daily life here.
Step inside and you’ll immediately feel the sense of care and detail that went into every update. The two-story foyer is bright and open, with sunlight reflecting off gleaming hardwood floors. The newly renovated kitchen is truly the heart of the home. Taj Mahal quartzite countertops wrap the space in soft tones, with a full-height backsplash and waterfall edge that make the granite island a beautiful place to gather.
The adjoining morning room with vaulted ceilings welcomes in the sunlight and leads out to a brand-new composite deck with sleek black powder coated railings, the perfect spot for quiet coffee or summer dinners overlooking the peaceful backyard. The spacious family room’s wood-burning fireplace invites cozy evenings in, while the formal dining and living rooms, finished with crown molding and recessed lighting, offer room to host with style. A private office/den adds flexibility for work or play.
Upstairs, the large owner’s suite feels like a private retreat with tray ceilings, two custom walk-in closets, and a sitting area for unwinding at the end of the day. The en-suite bath includes a jetted tub, separate shower, and spa-like touches. Three additional bedrooms and a full bath complete the second floor, with convenient first-floor laundry nearby.
Recent updates include the 2024 kitchen renovation (countertops and island), new composite deck, fresh paint, modern light fixtures, and updated bathroom finishes. Even the big-ticket items are covered, including a newer roof (2016).
This isn’t just a house; it’s the kind of home that’s been thoughtfully cared for and loved, ready for its next chapter. If you’ve been looking for a home in the highly sought after Clarence school district, a home that blends style, warmth, and location, this is the one!
Offers due Thursday, Nov 13th at 5pm
Contact an agent
Home facts
- Year built:2002
- Listing ID #:B1649416
- Added:53 day(s) ago
- Updated:December 31, 2025 at 08:44 AM
Rooms and interior
- Bedrooms:4
- Total bathrooms:3
- Full bathrooms:2
- Half bathrooms:1
- Living area:3,320 sq. ft.
Heating and cooling
- Cooling:Central Air
- Heating:Gas
Structure and exterior
- Roof:Asphalt
- Year built:2002
- Building area:3,320 sq. ft.
- Lot area:0.32 Acres
Schools
- High school:Clarence Senior High
- Middle school:Clarence Middle
- Elementary school:Sheridan Hill Elementary
Utilities
- Water:Connected, Public, Water Connected
- Sewer:Connected, Sewer Connected
Finances and disclosures
- Price:$749,900
- Price per sq. ft.:$225.87
- Tax amount:$10,682
New listings near 9031 Michael Douglas Drive
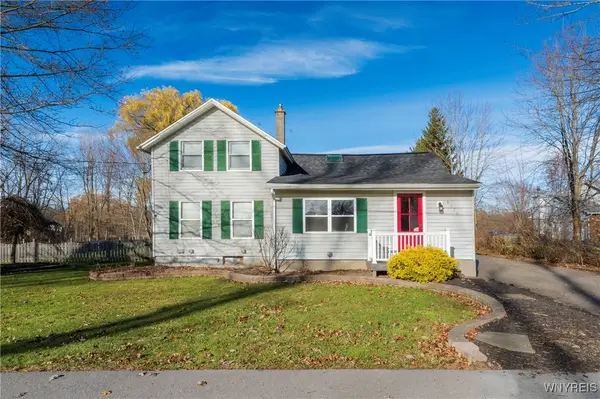 Listed by ERA$359,900Pending3 beds 2 baths2,189 sq. ft.
Listed by ERA$359,900Pending3 beds 2 baths2,189 sq. ft.8770 Sesh Road, Clarence Center, NY 14032
MLS# B1652513Listed by: HUNT REAL ESTATE CORPORATION Listed by ERA$170,000Active2.48 Acres
Listed by ERA$170,000Active2.48 Acres6305 Kraus Road, Clarence Center, NY 14032
MLS# B1650119Listed by: HUNT REAL ESTATE CORPORATION $35,000Active4.33 Acres
$35,000Active4.33 Acres10525 Cedar Road, Clarence Center, NY 14032
MLS# B1648027Listed by: HOWARD HANNA WNY INC. Listed by ERA$635,000Pending4 beds 4 baths2,868 sq. ft.
Listed by ERA$635,000Pending4 beds 4 baths2,868 sq. ft.6890 Heise Road, Clarence Center, NY 14032
MLS# B1642185Listed by: HUNT REAL ESTATE CORPORATION $709,900Active3 beds 2 baths1,812 sq. ft.
$709,900Active3 beds 2 baths1,812 sq. ft.5617 Cannon Drive, Clarence, NY 14032
MLS# B1641587Listed by: FORBES CAPRETTO HOMES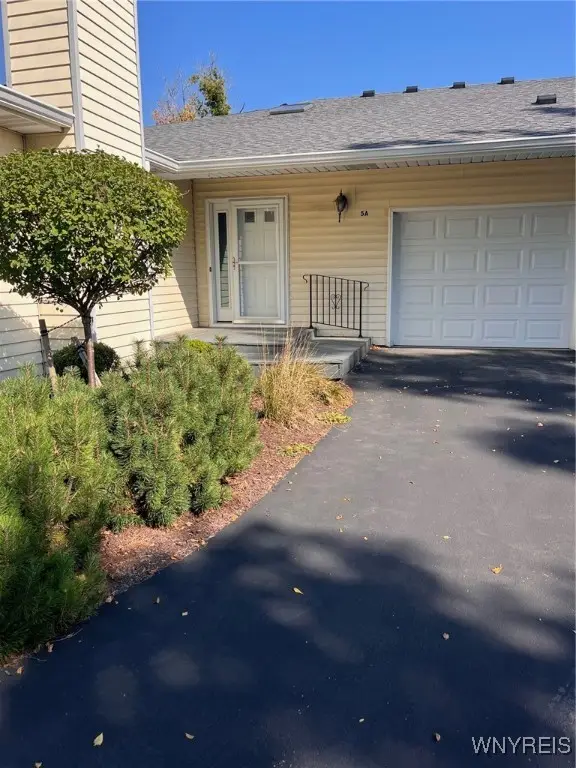 $275,000Pending2 beds 2 baths1,450 sq. ft.
$275,000Pending2 beds 2 baths1,450 sq. ft.5861 Goodrich Road #5A, Clarence Center, NY 14032
MLS# B1638600Listed by: CHUBB-AUBREY LEONARD REAL ESTATE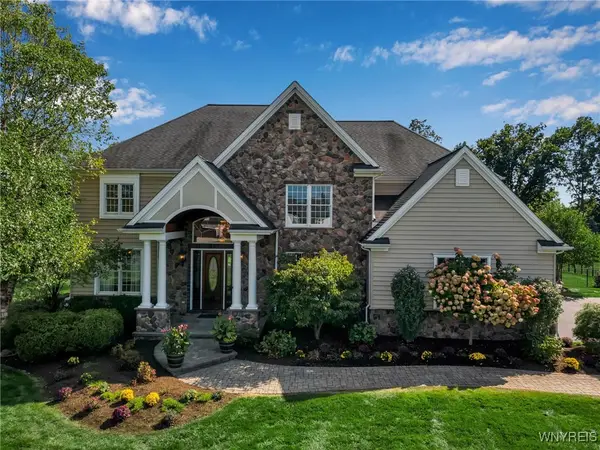 $1,465,000Active5 beds 6 baths4,679 sq. ft.
$1,465,000Active5 beds 6 baths4,679 sq. ft.8925 Williams Court, Clarence Center, NY 14032
MLS# B1638545Listed by: KELLER WILLIAMS REALTY WNY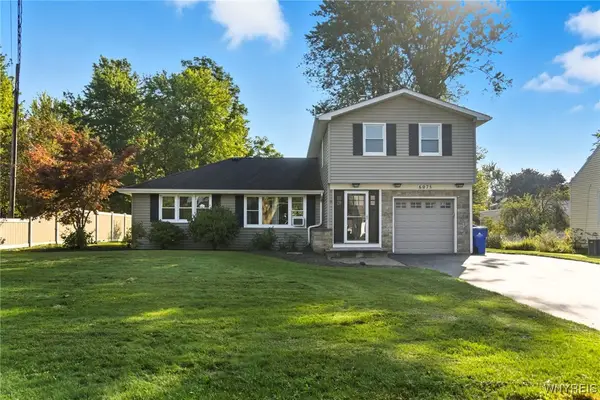 Listed by ERA$369,900Pending4 beds 2 baths1,697 sq. ft.
Listed by ERA$369,900Pending4 beds 2 baths1,697 sq. ft.6075 Long Street, Clarence, NY 14032
MLS# B1637621Listed by: HUNT REAL ESTATE CORPORATION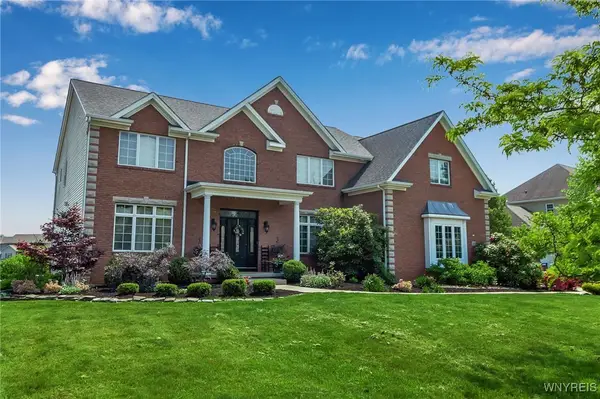 Listed by ERA$999,999Pending6 beds 6 baths6,458 sq. ft.
Listed by ERA$999,999Pending6 beds 6 baths6,458 sq. ft.5657 Glen Iris Drive, Clarence Center, NY 14032
MLS# B1636265Listed by: HUNT REAL ESTATE CORPORATION
