6075 Long Street, Clarence Center, NY 14032
Local realty services provided by:HUNT Real Estate ERA
6075 Long Street,Clarence, NY 14032
$369,900
- 4 Beds
- 2 Baths
- 1,697 sq. ft.
- Single family
- Pending
Listed by:
MLS#:B1637621
Source:NY_GENRIS
Price summary
- Price:$369,900
- Price per sq. ft.:$217.97
About this home
Welcome to your new home in the heart of Clarence Center! This property offers the perfect mix of comfort, functionality & location making it an ideal choice for families. The updated kitchen features Cherry cabinets, granite counters and a center island as well as an eat-in kitchen & pantry! The Living Room features a cozy stone gas fireplace, built-in bookcases and a large window flooding the space with natural light. The flexible layout offers 4 bedrooms or (3+ a dedicated office), 2 on 2nd floor and 2 on 1st floor. There are 2 full baths with the 1st floor featuring a whirlpool tub & double vanity. The upstairs bath has an oversized shower, new vanity and flooring. The master features a large, light filled room with walk-in closet. The 2nd bedroom has an over sided closet while the 3rd includes dual closets. The basement is partially finished providing additional living space if desired. The attached garage has heat & the large backyard has a deck, outdoor grilling area, shed with heat & electric, making this a great space for kids to play & families to gather. The location is just steps away from Peanut Line, Big Sings, Restaurants & shops. A perfect home to raise a family!
Contact an agent
Home facts
- Year built:1956
- Listing ID #:B1637621
- Added:94 day(s) ago
- Updated:December 19, 2025 at 08:31 AM
Rooms and interior
- Bedrooms:4
- Total bathrooms:2
- Full bathrooms:2
- Living area:1,697 sq. ft.
Heating and cooling
- Cooling:Window Units, Zoned
- Heating:Baseboard, Gas, Zoned
Structure and exterior
- Roof:Asphalt
- Year built:1956
- Building area:1,697 sq. ft.
- Lot area:0.36 Acres
Utilities
- Water:Connected, Public, Water Connected
- Sewer:Connected, Sewer Connected
Finances and disclosures
- Price:$369,900
- Price per sq. ft.:$217.97
- Tax amount:$4,964
New listings near 6075 Long Street
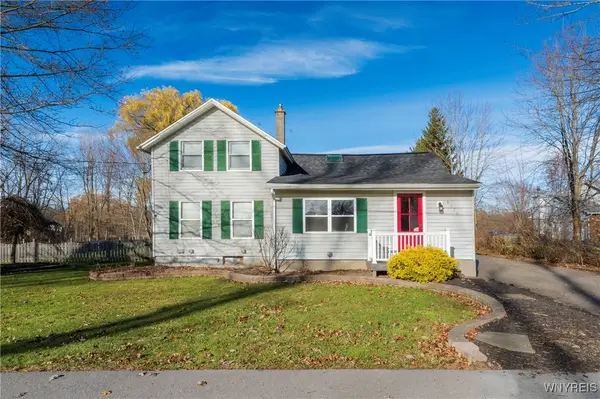 Listed by ERA$359,900Pending3 beds 2 baths2,189 sq. ft.
Listed by ERA$359,900Pending3 beds 2 baths2,189 sq. ft.8770 Sesh Road, Clarence Center, NY 14032
MLS# B1652513Listed by: HUNT REAL ESTATE CORPORATION Listed by ERA$170,000Active2.48 Acres
Listed by ERA$170,000Active2.48 Acres6305 Kraus Road, Clarence Center, NY 14032
MLS# B1650119Listed by: HUNT REAL ESTATE CORPORATION $749,900Pending4 beds 3 baths3,320 sq. ft.
$749,900Pending4 beds 3 baths3,320 sq. ft.9031 Michael Douglas Drive, Clarence Center, NY 14032
MLS# B1649416Listed by: HOWARD HANNA WNY INC. $35,000Active4.33 Acres
$35,000Active4.33 Acres10525 Cedar Road, Clarence Center, NY 14032
MLS# B1648027Listed by: HOWARD HANNA WNY INC. Listed by ERA$635,000Pending4 beds 4 baths2,868 sq. ft.
Listed by ERA$635,000Pending4 beds 4 baths2,868 sq. ft.6890 Heise Road, Clarence Center, NY 14032
MLS# B1642185Listed by: HUNT REAL ESTATE CORPORATION $709,900Active3 beds 2 baths1,812 sq. ft.
$709,900Active3 beds 2 baths1,812 sq. ft.5617 Cannon Drive, Clarence, NY 14032
MLS# B1641587Listed by: FORBES CAPRETTO HOMES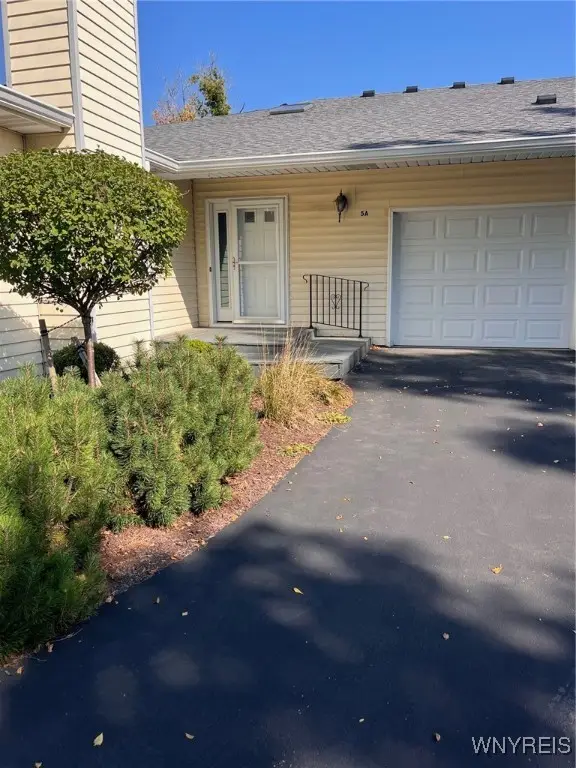 $275,000Pending2 beds 2 baths1,450 sq. ft.
$275,000Pending2 beds 2 baths1,450 sq. ft.5861 Goodrich Road #5A, Clarence Center, NY 14032
MLS# B1638600Listed by: CHUBB-AUBREY LEONARD REAL ESTATE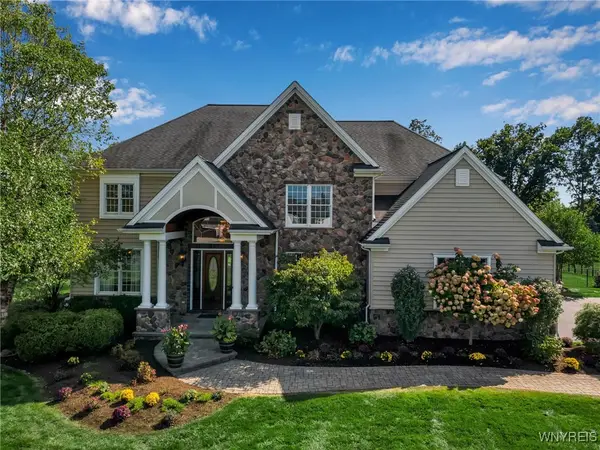 $1,465,000Active5 beds 6 baths4,679 sq. ft.
$1,465,000Active5 beds 6 baths4,679 sq. ft.8925 Williams Court, Clarence Center, NY 14032
MLS# B1638545Listed by: KELLER WILLIAMS REALTY WNY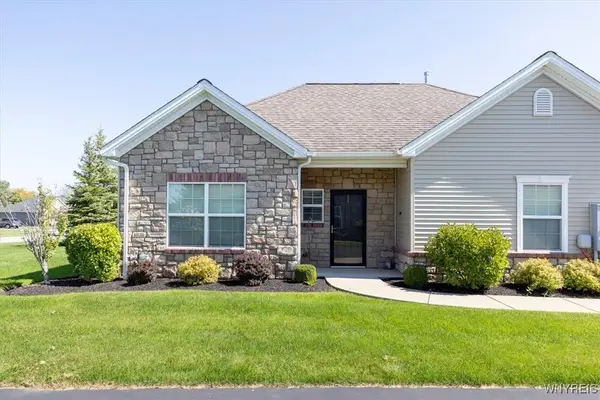 $424,900Pending2 beds 2 baths1,599 sq. ft.
$424,900Pending2 beds 2 baths1,599 sq. ft.9525 Bent Grass #A, Clarence Center, NY 14032
MLS# B1634666Listed by: HOWARD HANNA WNY INC.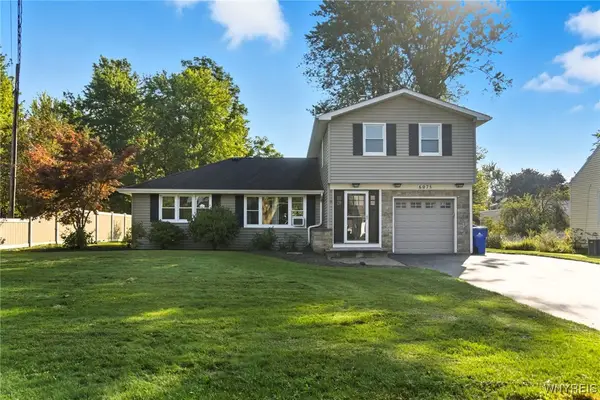 Listed by ERA$369,900Pending4 beds 2 baths1,697 sq. ft.
Listed by ERA$369,900Pending4 beds 2 baths1,697 sq. ft.6075 Long Street, Clarence, NY 14032
MLS# B1637621Listed by: HUNT REAL ESTATE CORPORATION
