5861 Goodrich Road #6D, Clarence Center, NY 14032
Local realty services provided by:HUNT Real Estate ERA
5861 Goodrich Road #6D,Clarence Center, NY 14032
$314,900
- 2 Beds
- 2 Baths
- 1,141 sq. ft.
- Single family
- Pending
Listed by: michael a nappo
Office: chubb-aubrey leonard real estate
MLS#:B1617802
Source:NY_GENRIS
Price summary
- Price:$314,900
- Price per sq. ft.:$275.99
- Monthly HOA dues:$377
About this home
Hard to find Ranch-style quad in private community in Clarence, ready to be moved into. This beautiful open floor plan 2 bedroom, 2 bath unit has entrance foyer, large L-shaped dining/living room area, kitchen with breakfast island, Corian counters, newer hardwood floors, rooms accented with beautiful crown molding throughout, 1st floor laundry room, sun tunnel, new windows and patio door, 33x14 finished basement and 33x12.5 storage area, newer furnace, A/C unit, sump pump and dehumidifier. Both baths have been updated with master bath having a walk-in shower. Master bedroom has hardwood floors. 1+ car attached garage with opener, new epoxy coated floor, security lighting at entrance. All appliances stay and are sold in as-is condition. Roof new in 2019, roads new in 2020. Must be owner occupied (no rentals) and pets allowed with Board approval. Home is situated with beautiful woodland view. Quiet, peaceful and well-maintained community. It's not a 55+ community but a great location for that loved one that's not ready for assisted living someone that loves their space and privacy.
Contact an agent
Home facts
- Year built:1988
- Listing ID #:B1617802
- Added:141 day(s) ago
- Updated:November 15, 2025 at 09:06 AM
Rooms and interior
- Bedrooms:2
- Total bathrooms:2
- Full bathrooms:2
- Living area:1,141 sq. ft.
Heating and cooling
- Cooling:Central Air
- Heating:Forced Air, Gas
Structure and exterior
- Roof:Asphalt
- Year built:1988
- Building area:1,141 sq. ft.
Schools
- High school:Clarence Senior High
- Middle school:Clarence Middle
- Elementary school:Clarence Center Elementary
Utilities
- Water:Connected, Public, Water Connected
- Sewer:Connected, Sewer Connected
Finances and disclosures
- Price:$314,900
- Price per sq. ft.:$275.99
- Tax amount:$4,867
New listings near 5861 Goodrich Road #6D
- New
 Listed by ERA$170,000Active2.48 Acres
Listed by ERA$170,000Active2.48 Acres6305 Kraus Road, Clarence Center, NY 14032
MLS# B1650119Listed by: HUNT REAL ESTATE CORPORATION - New
 $749,900Active4 beds 3 baths3,320 sq. ft.
$749,900Active4 beds 3 baths3,320 sq. ft.9031 Michael Douglas Drive, Clarence Center, NY 14032
MLS# B1649416Listed by: HOWARD HANNA WNY INC.  $35,000Active4.33 Acres
$35,000Active4.33 Acres10525 Cedar Road, Clarence Center, NY 14032
MLS# B1648027Listed by: HOWARD HANNA WNY INC.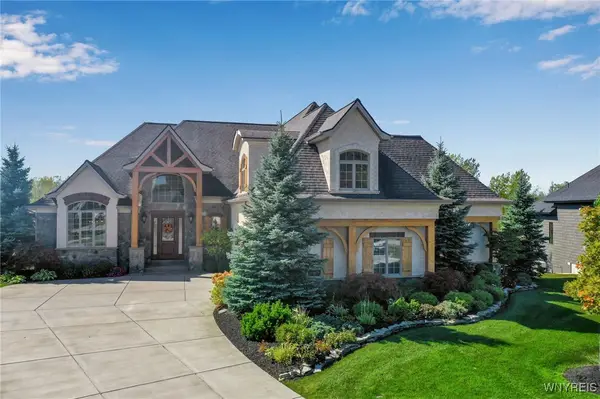 $2,125,000Active4 beds 5 baths5,200 sq. ft.
$2,125,000Active4 beds 5 baths5,200 sq. ft.9720 Silver Birch Court, Clarence Center, NY 14032
MLS# B1643647Listed by: HOWARD HANNA WNY INC Listed by ERA$635,000Pending4 beds 4 baths2,868 sq. ft.
Listed by ERA$635,000Pending4 beds 4 baths2,868 sq. ft.6890 Heise Road, Clarence Center, NY 14032
MLS# B1642185Listed by: HUNT REAL ESTATE CORPORATION $709,900Active3 beds 2 baths1,812 sq. ft.
$709,900Active3 beds 2 baths1,812 sq. ft.5617 Cannon Drive, Clarence, NY 14032
MLS# B1641587Listed by: FORBES CAPRETTO HOMES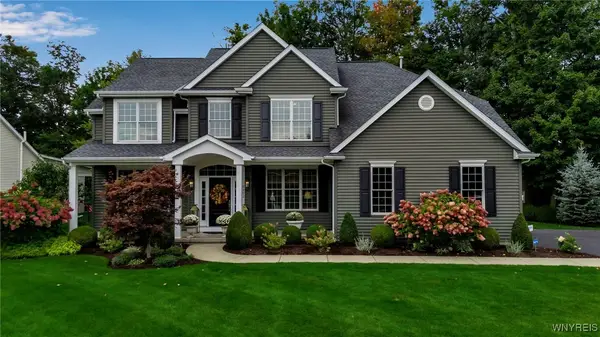 $850,000Pending4 beds 3 baths3,278 sq. ft.
$850,000Pending4 beds 3 baths3,278 sq. ft.5962 Corinne Lane, Clarence Center, NY 14032
MLS# B1639495Listed by: HOWARD HANNA WNY INC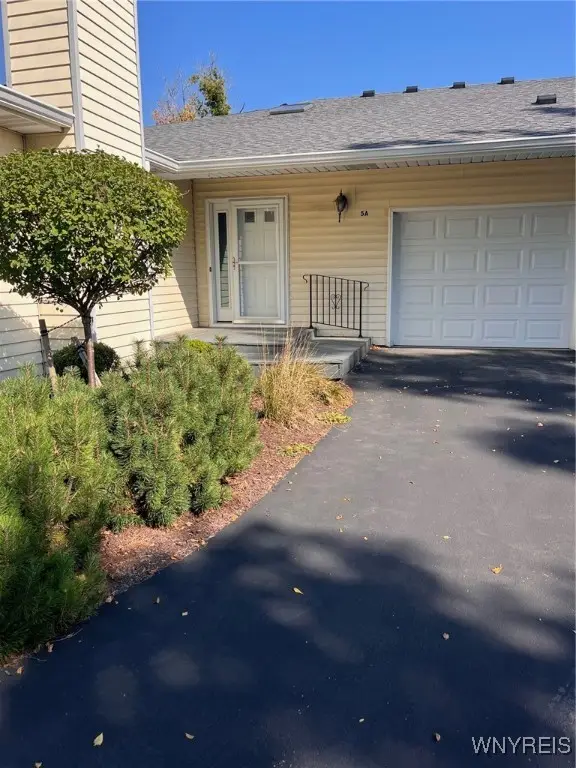 $275,000Active2 beds 2 baths1,450 sq. ft.
$275,000Active2 beds 2 baths1,450 sq. ft.5861 Goodrich Road #5A, Clarence Center, NY 14032
MLS# B1638600Listed by: CHUBB-AUBREY LEONARD REAL ESTATE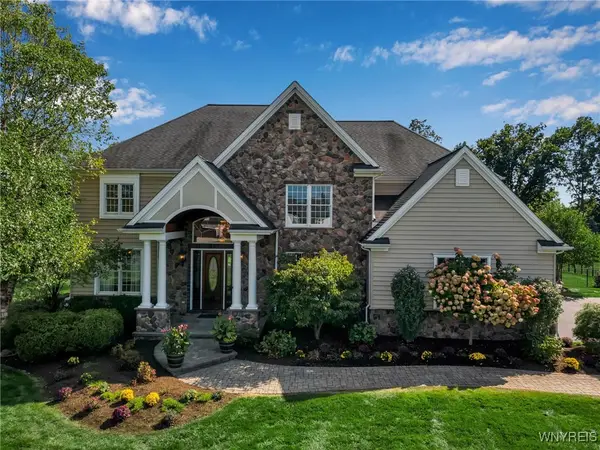 $1,580,000Active5 beds 6 baths4,679 sq. ft.
$1,580,000Active5 beds 6 baths4,679 sq. ft.8925 Williams Court, Clarence Center, NY 14032
MLS# B1638545Listed by: KELLER WILLIAMS REALTY WNY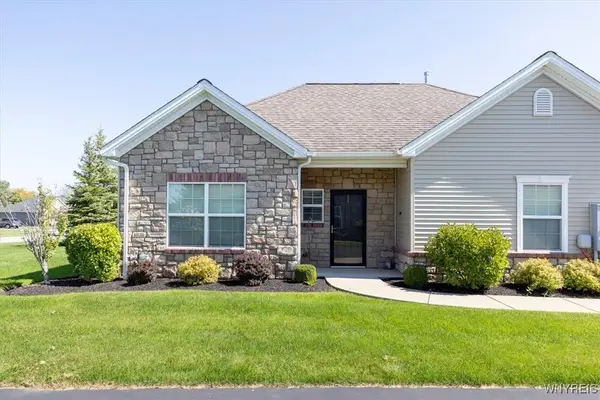 $424,900Pending2 beds 2 baths1,599 sq. ft.
$424,900Pending2 beds 2 baths1,599 sq. ft.9525 Bent Grass #A, Clarence Center, NY 14032
MLS# B1634666Listed by: HOWARD HANNA WNY INC.
