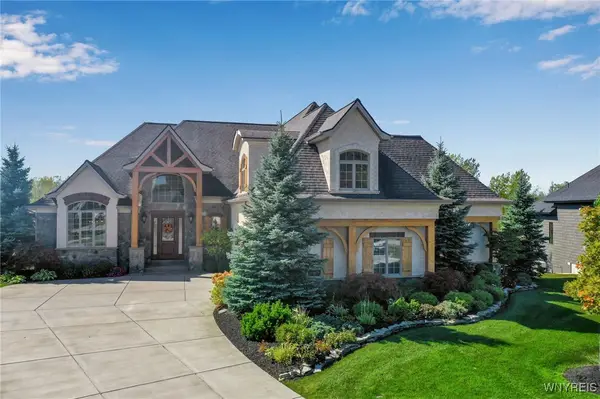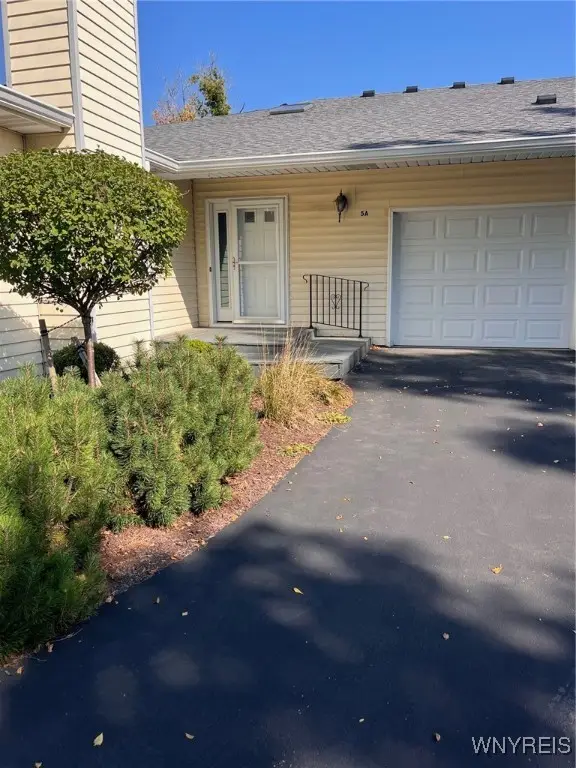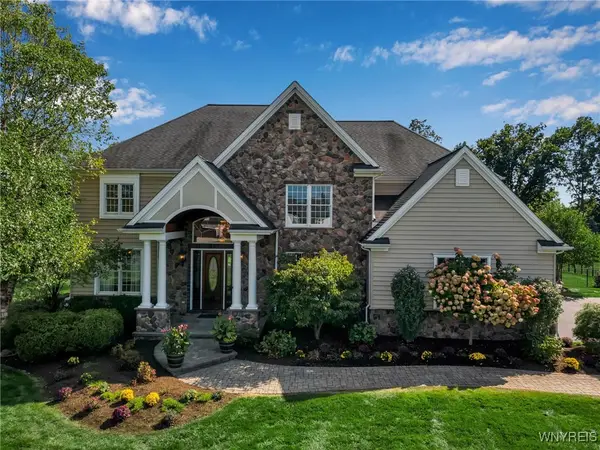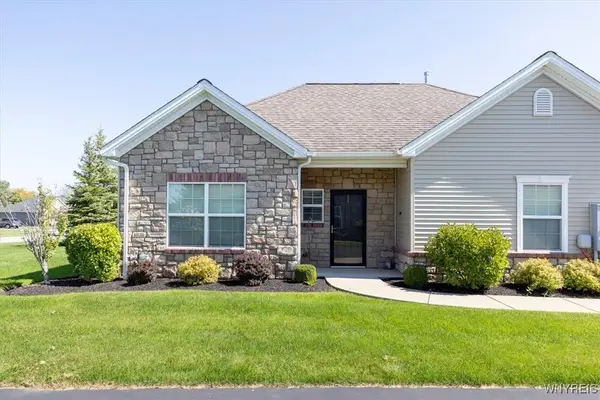5962 Corinne Lane, Clarence Center, NY 14032
Local realty services provided by:HUNT Real Estate ERA
Listed by: carol a esposito
Office: howard hanna wny inc
MLS#:B1639495
Source:NY_GENRIS
Price summary
- Price:$850,000
- Price per sq. ft.:$259.3
- Monthly HOA dues:$56.67
About this home
OPEN HOUSE CANCELLED. This sophisticated 4-bed, 2.5-bath colonial, w/its stunning curb appeal & beautiful landscaping, sets the tone for a wonderful living experience, seamlessly blending timeless finishes w/beautiful upgrades. As you approach the inviting entrance, a large covered front porch welcomes you to the two-story foyer, where gleaming hardwood floors extend throughout the first floor, adding warmth & richness to the space. The stunning dining room, enhanced with crown molding & wainscoting, adds a sophisticated touch that complements the home's refined character. The kit features granite countertops, stainless steel appliances, a center isle w/a breakfast bar, a walk-in pantry with custom shelving, & a spacious eating area. The great room flows seamlessly from the kitchen & features stunning double-stacked windows, a gas fireplace, & soaring ceilings, creating a comfortable yet luxurious space to relax. The sunroom, surrounded by beautiful windows, is a wonderful addition to the home, perfect for entertaining or relaxing. Off the foyer, the den w/French doors serves as an ideal workspace or quiet retreat. Upstairs, you will find 4 generously sized bedrooms. The spacious primary suite features a large walk-in closet with California custom Closets, an en-suite bathroom that includes a soaking tub, a shower, a double vanity, & a separate water closet. The 3 additional bedrooms are nicely sized & feature new wall-to-wall carpeting. Additionally, the home features a laundry room, a half bath, & a mudroom w/built-in custom shelving offering ample storage space. The backyard is spectacular, featuring a beautiful stone paver patio surrounded by lush landscaping & lovely gardens. Additional features include an irrigation system with added drip lines for watering planters, a security system, custom blinds & window treatments throughout. The home features an abundance of closet space, including several closets equipped w/California custom Closets. The 2.5-car attached side-load garage w/storage space leads to the mudroom. Home is mins to the bike path & all the conveniences for day-to-day living & commute to all suburbs & downtown. Highly rated Clarence Schools!
Contact an agent
Home facts
- Year built:2013
- Listing ID #:B1639495
- Added:49 day(s) ago
- Updated:November 14, 2025 at 08:39 AM
Rooms and interior
- Bedrooms:4
- Total bathrooms:3
- Full bathrooms:2
- Half bathrooms:1
- Living area:3,278 sq. ft.
Heating and cooling
- Cooling:Central Air
- Heating:Forced Air, Gas
Structure and exterior
- Roof:Asphalt, Shingle
- Year built:2013
- Building area:3,278 sq. ft.
- Lot area:0.37 Acres
Schools
- High school:Clarence Senior High
- Middle school:Clarence Middle
- Elementary school:Sheridan Hill Elementary
Utilities
- Water:Connected, Public, Water Connected
- Sewer:Connected, Sewer Connected
Finances and disclosures
- Price:$850,000
- Price per sq. ft.:$259.3
- Tax amount:$10,359
New listings near 5962 Corinne Lane
- New
 Listed by ERA$170,000Active2.48 Acres
Listed by ERA$170,000Active2.48 Acres6305 Kraus Road, Clarence Center, NY 14032
MLS# B1650119Listed by: HUNT REAL ESTATE CORPORATION - New
 $749,900Active4 beds 3 baths3,320 sq. ft.
$749,900Active4 beds 3 baths3,320 sq. ft.9031 Michael Douglas Drive, Clarence Center, NY 14032
MLS# B1649416Listed by: HOWARD HANNA WNY INC.  $35,000Active4.33 Acres
$35,000Active4.33 Acres10525 Cedar Road, Clarence Center, NY 14032
MLS# B1648027Listed by: HOWARD HANNA WNY INC. $2,125,000Active4 beds 5 baths5,200 sq. ft.
$2,125,000Active4 beds 5 baths5,200 sq. ft.9720 Silver Birch Court, Clarence Center, NY 14032
MLS# B1643648Listed by: HOWARD HANNA WNY INC Listed by ERA$635,000Pending4 beds 4 baths2,868 sq. ft.
Listed by ERA$635,000Pending4 beds 4 baths2,868 sq. ft.6890 Heise Road, Clarence Center, NY 14032
MLS# B1642185Listed by: HUNT REAL ESTATE CORPORATION $709,900Active3 beds 2 baths1,812 sq. ft.
$709,900Active3 beds 2 baths1,812 sq. ft.5617 Cannon Drive, Clarence, NY 14032
MLS# B1641587Listed by: FORBES CAPRETTO HOMES $275,000Active2 beds 2 baths1,450 sq. ft.
$275,000Active2 beds 2 baths1,450 sq. ft.5861 Goodrich Road #5A, Clarence Center, NY 14032
MLS# B1638600Listed by: CHUBB-AUBREY LEONARD REAL ESTATE $1,580,000Active5 beds 6 baths4,679 sq. ft.
$1,580,000Active5 beds 6 baths4,679 sq. ft.8925 Williams Court, Clarence Center, NY 14032
MLS# B1638545Listed by: KELLER WILLIAMS REALTY WNY $424,900Pending2 beds 2 baths1,599 sq. ft.
$424,900Pending2 beds 2 baths1,599 sq. ft.9525 Bent Grass #A, Clarence Center, NY 14032
MLS# B1634666Listed by: HOWARD HANNA WNY INC.
