6017 Corinne Lane, Clarence Center, NY 14032
Local realty services provided by:HUNT Real Estate ERA
Listed by: john santora iii
Office: keller williams realty wny
MLS#:B1613614
Source:NY_GENRIS
Price summary
- Price:$899,900
- Price per sq. ft.:$236.94
- Monthly HOA dues:$56.67
About this home
The Key To Your Luxury Dream Home is here at this move in ready Patrick built brick front colonial in Waterford Estates.This neighborhood has direct access to the Clarence Bike Trail leading to Meadow Lakes Park, Restaurants, Shops to explore and Transit road all just 10 minutes on bicycle! Stunning curb appeal with professional landscaping, covered porch entryway, 3.5 car side load garage, extra wide concrete driveway & plenty of green space surround. Enjoy a Premium wooded private lot with an oversized deck & gazebo.Upon entering you’ll notice the grand 2story foyer surrounded by gleaming hardwood floors throughout the 1'st and 2'nd Floor, chandelier & oversized windows flooding this home with natural light. Chef's Eat-In Kitchen with granite countertops, stainless steel appliances, custom cabinetry, oversized center island w/seating along with a spacious kitchenette area. First Floor w/ 9Ft Ceilings & Open Concept from Formal Dining Room, Kitchen & Family Room demonstrates the functionality and flow that's perfect for all your entertaining needs. Mudroom with 1'st Floor Laundry & second Oven/Stove cooking area. Front Living Room and Rear facing Den/Office w/Built ins & French doors and a half bathroom complete the first floor. The Primary Suite on the second floor offers a large walk in closet along with attached Nursery/ Office/ Fitness Room and has a large Spa Bath feat; tile flooring ,dual vanities, tub & tile Shower. 2 Large Bedrooms with plenty of closet space share a Jack n Jill bathroom w/dual vanities and tub/shower combo. 4'th Bedroom has a hallway full bath w/tub and shower combo along with single vanity. Finished Basement has high ceilings & over 1500 Sqft & offers multiple areas to enjoy. Square Footage 3798 does not include the basement sqft and is verified from the builders floorpans. Other updates include ; (2) Furnaces- 2021, Complete Tear Off Roof- 2019. Water Back-up Sump Pump -2022. Sprinkler System Front & Rear yard , New Radon Fan installed- 2025 & Painted Deck -2025, Full Interior Freshly Painted -2023 . Some rooms have been virtually staged for design and layout. This Home is A Must See to Appreciate & Move in Ready!
Contact an agent
Home facts
- Year built:2005
- Listing ID #:B1613614
- Added:158 day(s) ago
- Updated:November 15, 2025 at 05:47 PM
Rooms and interior
- Bedrooms:4
- Total bathrooms:4
- Full bathrooms:3
- Half bathrooms:1
- Living area:3,798 sq. ft.
Heating and cooling
- Cooling:Central Air
- Heating:Forced Air, Gas
Structure and exterior
- Roof:Shingle
- Year built:2005
- Building area:3,798 sq. ft.
- Lot area:0.38 Acres
Schools
- High school:Clarence Senior High
- Middle school:Clarence Middle
- Elementary school:Sheridan Hill Elementary
Utilities
- Water:Connected, Public, Water Connected
- Sewer:Connected, Sewer Connected
Finances and disclosures
- Price:$899,900
- Price per sq. ft.:$236.94
- Tax amount:$11,894
New listings near 6017 Corinne Lane
- New
 Listed by ERA$170,000Active2.48 Acres
Listed by ERA$170,000Active2.48 Acres6305 Kraus Road, Clarence Center, NY 14032
MLS# B1650119Listed by: HUNT REAL ESTATE CORPORATION - New
 $749,900Active4 beds 3 baths3,320 sq. ft.
$749,900Active4 beds 3 baths3,320 sq. ft.9031 Michael Douglas Drive, Clarence Center, NY 14032
MLS# B1649416Listed by: HOWARD HANNA WNY INC.  $35,000Active4.33 Acres
$35,000Active4.33 Acres10525 Cedar Road, Clarence Center, NY 14032
MLS# B1648027Listed by: HOWARD HANNA WNY INC.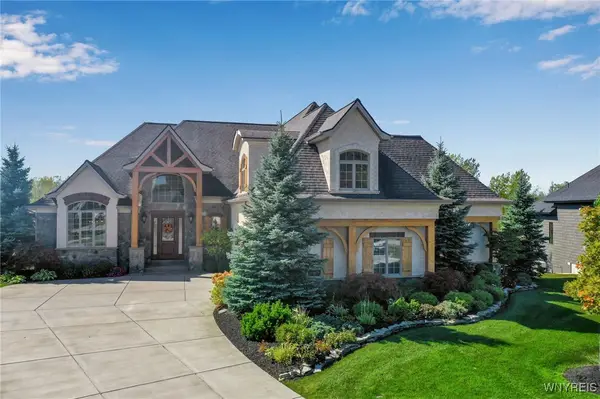 $2,125,000Active4 beds 5 baths5,200 sq. ft.
$2,125,000Active4 beds 5 baths5,200 sq. ft.9720 Silver Birch Court, Clarence Center, NY 14032
MLS# B1643647Listed by: HOWARD HANNA WNY INC Listed by ERA$635,000Pending4 beds 4 baths2,868 sq. ft.
Listed by ERA$635,000Pending4 beds 4 baths2,868 sq. ft.6890 Heise Road, Clarence Center, NY 14032
MLS# B1642185Listed by: HUNT REAL ESTATE CORPORATION $709,900Active3 beds 2 baths1,812 sq. ft.
$709,900Active3 beds 2 baths1,812 sq. ft.5617 Cannon Drive, Clarence, NY 14032
MLS# B1641587Listed by: FORBES CAPRETTO HOMES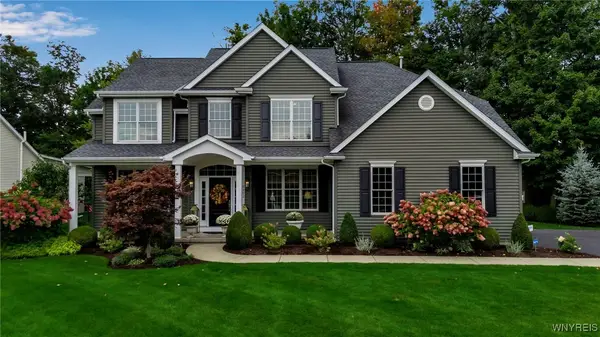 $850,000Pending4 beds 3 baths3,278 sq. ft.
$850,000Pending4 beds 3 baths3,278 sq. ft.5962 Corinne Lane, Clarence Center, NY 14032
MLS# B1639495Listed by: HOWARD HANNA WNY INC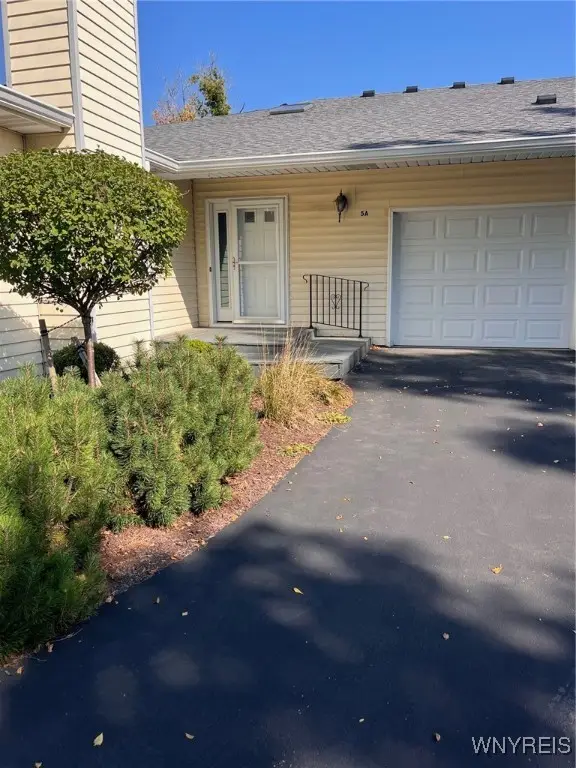 $275,000Active2 beds 2 baths1,450 sq. ft.
$275,000Active2 beds 2 baths1,450 sq. ft.5861 Goodrich Road #5A, Clarence Center, NY 14032
MLS# B1638600Listed by: CHUBB-AUBREY LEONARD REAL ESTATE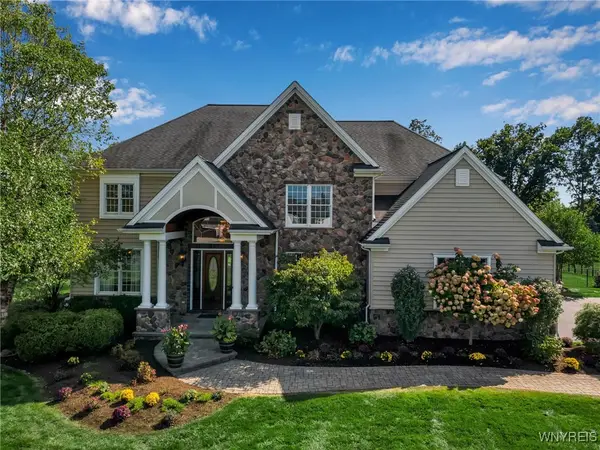 $1,580,000Active5 beds 6 baths4,679 sq. ft.
$1,580,000Active5 beds 6 baths4,679 sq. ft.8925 Williams Court, Clarence Center, NY 14032
MLS# B1638545Listed by: KELLER WILLIAMS REALTY WNY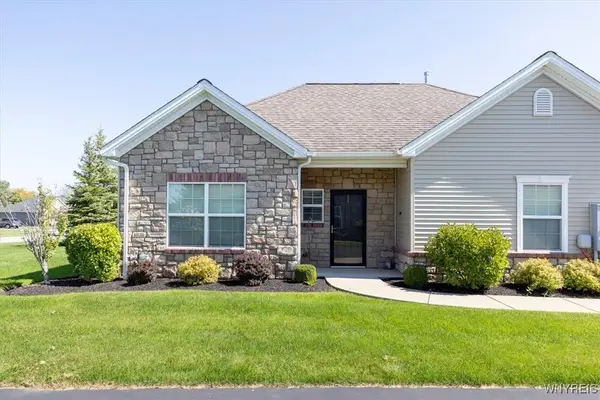 $424,900Pending2 beds 2 baths1,599 sq. ft.
$424,900Pending2 beds 2 baths1,599 sq. ft.9525 Bent Grass #A, Clarence Center, NY 14032
MLS# B1634666Listed by: HOWARD HANNA WNY INC.
