6132 Railroad Street, Clarence Center, NY 14032
Local realty services provided by:HUNT Real Estate ERA
6132 Railroad Street,Clarence Center, NY 14032
$749,900
- 4 Beds
- 4 Baths
- 3,105 sq. ft.
- Single family
- Pending
Listed by: john j ostrowski
Office: howard hanna wny inc.
MLS#:B1621147
Source:NY_GENRIS
Price summary
- Price:$749,900
- Price per sq. ft.:$241.51
About this home
Stunning Custom-Built Colonial in the Heart of Clarence Center!
Welcome to this beautifully designed 4-bedroom, 3.5-bath custom colonial, ideally located in the highly sought-after Clarence Center community. This home offers the perfect blend of luxury, comfort, and functionality. The chef’s kitchen is a showstopper, featuring elegant porcelain tile floors, a massive quartz island with breakfast bar — perfect for entertaining — an abundance of cabinetry, walk-in pantry, stainless steel built-in double ovens, and a gas cooktop. Just off the kitchen, enjoy your morning coffee in the bright and airy sunroom overlooking the professionally landscaped yard. The spacious family room invites cozy gatherings around the wood-burning fireplace, while the formal dining room boasts hardwood floors and is ideal for hosting special occasions. The grand two-story foyer creates an impressive entrance. Upstairs, the luxurious primary suite includes a spa-like bath, walk-in closet, and an additional unfinished space perfect for a home office or second walk-in closet. The second bedroom features its own en-suite full bath, while the third and fourth bedrooms share a convenient Jack-and-Jill bathroom. A second-floor laundry room adds to the home’s everyday convenience. Enjoy summer days and nights on the charming, covered wrap-around front porch or relax on the covered back porch off the family room. The sunroom also opens to an additional patio and fully fenced backyard — ideal for outdoor living and entertaining. Clarence bike path located across the street. Additional highlights include Dual-zone heating and cooling with two furnaces and AC units, insulated 3-car garage and meticulously landscaped yard. Seller states sq ft off floor plans .
Contact an agent
Home facts
- Year built:2018
- Listing ID #:B1621147
- Added:127 day(s) ago
- Updated:November 15, 2025 at 09:07 AM
Rooms and interior
- Bedrooms:4
- Total bathrooms:4
- Full bathrooms:3
- Half bathrooms:1
- Living area:3,105 sq. ft.
Heating and cooling
- Cooling:Central Air, Zoned
- Heating:Forced Air, Gas, Zoned
Structure and exterior
- Year built:2018
- Building area:3,105 sq. ft.
- Lot area:0.53 Acres
Utilities
- Water:Connected, Public, Water Connected
- Sewer:Connected, Sewer Connected
Finances and disclosures
- Price:$749,900
- Price per sq. ft.:$241.51
- Tax amount:$11,800
New listings near 6132 Railroad Street
- New
 Listed by ERA$170,000Active2.48 Acres
Listed by ERA$170,000Active2.48 Acres6305 Kraus Road, Clarence Center, NY 14032
MLS# B1650119Listed by: HUNT REAL ESTATE CORPORATION - New
 $749,900Active4 beds 3 baths3,320 sq. ft.
$749,900Active4 beds 3 baths3,320 sq. ft.9031 Michael Douglas Drive, Clarence Center, NY 14032
MLS# B1649416Listed by: HOWARD HANNA WNY INC.  $35,000Active4.33 Acres
$35,000Active4.33 Acres10525 Cedar Road, Clarence Center, NY 14032
MLS# B1648027Listed by: HOWARD HANNA WNY INC.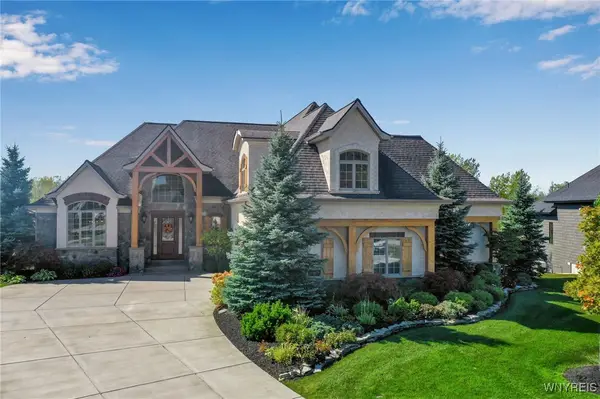 $2,125,000Active4 beds 5 baths5,200 sq. ft.
$2,125,000Active4 beds 5 baths5,200 sq. ft.9720 Silver Birch Court, Clarence Center, NY 14032
MLS# B1643647Listed by: HOWARD HANNA WNY INC Listed by ERA$635,000Pending4 beds 4 baths2,868 sq. ft.
Listed by ERA$635,000Pending4 beds 4 baths2,868 sq. ft.6890 Heise Road, Clarence Center, NY 14032
MLS# B1642185Listed by: HUNT REAL ESTATE CORPORATION $709,900Active3 beds 2 baths1,812 sq. ft.
$709,900Active3 beds 2 baths1,812 sq. ft.5617 Cannon Drive, Clarence, NY 14032
MLS# B1641587Listed by: FORBES CAPRETTO HOMES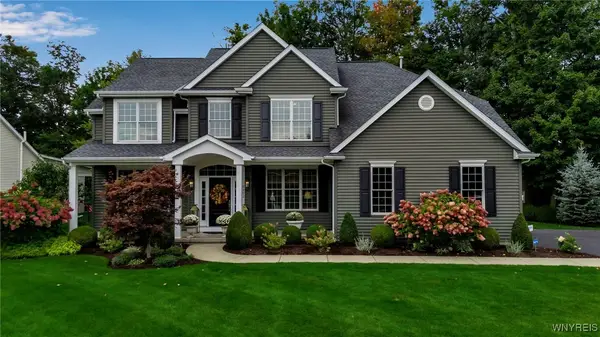 $850,000Pending4 beds 3 baths3,278 sq. ft.
$850,000Pending4 beds 3 baths3,278 sq. ft.5962 Corinne Lane, Clarence Center, NY 14032
MLS# B1639495Listed by: HOWARD HANNA WNY INC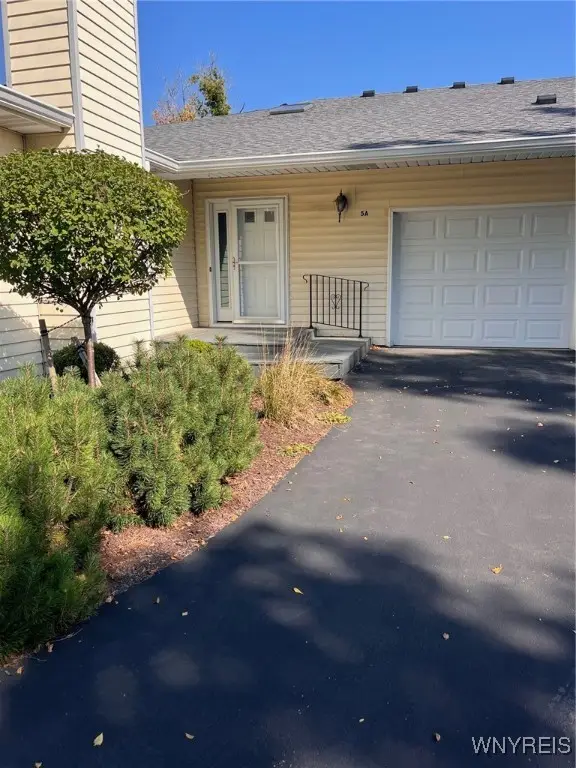 $275,000Active2 beds 2 baths1,450 sq. ft.
$275,000Active2 beds 2 baths1,450 sq. ft.5861 Goodrich Road #5A, Clarence Center, NY 14032
MLS# B1638600Listed by: CHUBB-AUBREY LEONARD REAL ESTATE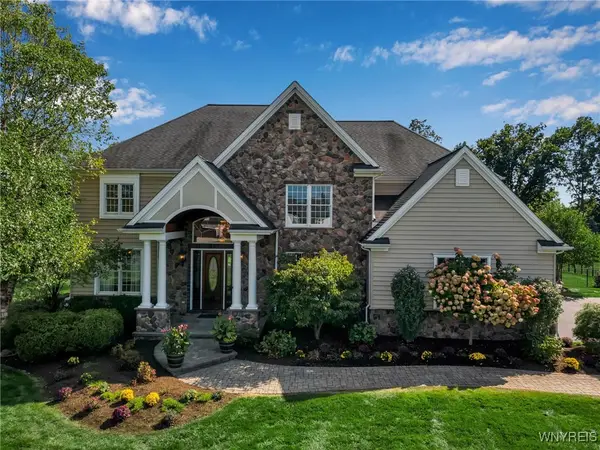 $1,580,000Active5 beds 6 baths4,679 sq. ft.
$1,580,000Active5 beds 6 baths4,679 sq. ft.8925 Williams Court, Clarence Center, NY 14032
MLS# B1638545Listed by: KELLER WILLIAMS REALTY WNY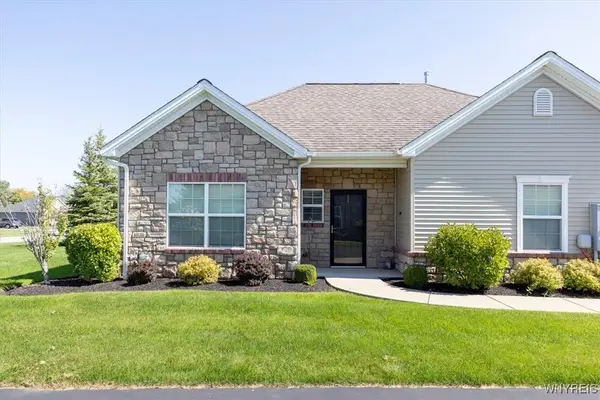 $424,900Pending2 beds 2 baths1,599 sq. ft.
$424,900Pending2 beds 2 baths1,599 sq. ft.9525 Bent Grass #A, Clarence Center, NY 14032
MLS# B1634666Listed by: HOWARD HANNA WNY INC.
