9210 Via Cimato Drive, Clarence Center, NY 14032
Local realty services provided by:HUNT Real Estate ERA
9210 Via Cimato Drive,Clarence Center, NY 14032
$710,000
- 4 Beds
- 3 Baths
- - sq. ft.
- Single family
- Sold
Listed by: john santora iii
Office: keller williams realty wny
MLS#:B1617098
Source:NY_GENRIS
Sorry, we are unable to map this address
Price summary
- Price:$710,000
About this home
The Key To Your Dream Home is here at this meticulously maintained & updated Essex built colonial located in the heart of Clarence Center in a neighborhood setting.Convenient lifestyle amenities nearby such as the 4 Corners of Clarence Center, Clarence Bike Trail, Meadow Lakes Park & Many Restaurants & shops to explore! Stunning Curb Appeal w/maint free siding, blacktop driveway, professional landscaping surround, oversized windows w/ shutters , covered porch entryway and both front and side concrete sidewalks. Premium .42 acre wooded lot with privacy & plenty of green space. Backyard Oasis has it all and is the perfect place to relax and enjoy & features; In ground liner salt water pool, fully fenced yard, mature trees, shed for storage , covered patio w/cathedral ceiling & skylight, dining & seating area w/built in cabinetry. Upon Entering you'll notice a welcoming foyer and open staircase adjacent to the front office/den and formal dining room. Updated features include; Anderson windows , brazilian cherry hardwood floors, custom cabinetry & built-ins & updated light fixtures. Open Concept Kitchen to the Living Room and Covered Patio is perfect for all your entertaining needs. Chef's Eat-In Kitchen w/custom cabinetry, granite countertops, updated backsplash, SS appliances / double ovens, island w/seating & kitchenette area leads to the Living Room w/vaulted ceilings and fireplace to warm up to on those winter nights. Mudroom off the garage has built in cubbies & 1'st flr laundry w/cabinetry & plenty countertop space. Primary bedroom on the 2'nd flr has a tray ceiling, built-ins, sitting area, two walk-in closets and a Spa bathroom w/tile shower, dual vanities w/granite countertops & whirlpool tub. Three other bedrooms on the second floor w/plenty of closet space share a hallway full bath with upgraded granite countertops, single vanity and shower/tub combo w/glass door. Basement finished area has over 600 sqft w/ 3 areas to use; Living room, Recreation room & Bar area. Custom bar has built ins / cabinets, dishwasher , sink & granite countertops w/seating for 5 stools. Roof 2017, Anderson Windows 2021. This home has it all and is a must see to appreciate.
Contact an agent
Home facts
- Year built:1998
- Listing ID #:B1617098
- Added:198 day(s) ago
- Updated:January 07, 2026 at 08:33 PM
Rooms and interior
- Bedrooms:4
- Total bathrooms:3
- Full bathrooms:2
- Half bathrooms:1
Heating and cooling
- Cooling:Central Air
- Heating:Forced Air, Gas
Structure and exterior
- Roof:Shingle
- Year built:1998
Schools
- High school:Clarence Senior High
- Middle school:Clarence Middle
- Elementary school:Clarence Center Elementary
Utilities
- Water:Connected, Public, Water Connected
- Sewer:Connected, Sewer Connected
Finances and disclosures
- Price:$710,000
- Tax amount:$10,076
New listings near 9210 Via Cimato Drive
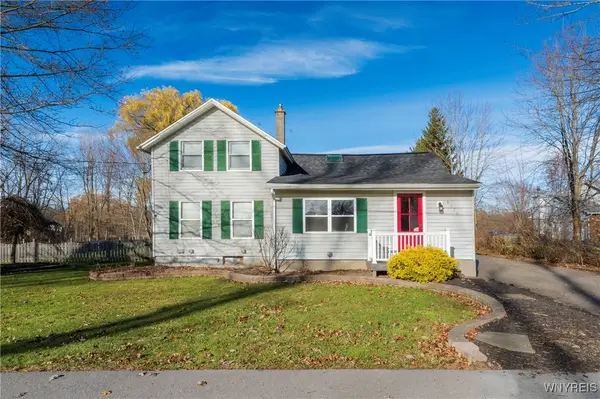 Listed by ERA$359,900Pending3 beds 2 baths2,189 sq. ft.
Listed by ERA$359,900Pending3 beds 2 baths2,189 sq. ft.8770 Sesh Road, Clarence Center, NY 14032
MLS# B1652513Listed by: HUNT REAL ESTATE CORPORATION Listed by ERA$170,000Active2.48 Acres
Listed by ERA$170,000Active2.48 Acres6305 Kraus Road, Clarence Center, NY 14032
MLS# B1650119Listed by: HUNT REAL ESTATE CORPORATION $749,900Pending4 beds 3 baths3,320 sq. ft.
$749,900Pending4 beds 3 baths3,320 sq. ft.9031 Michael Douglas Drive, Clarence Center, NY 14032
MLS# B1649416Listed by: HOWARD HANNA WNY INC. $35,000Active4.33 Acres
$35,000Active4.33 Acres10525 Cedar Road, Clarence Center, NY 14032
MLS# B1648027Listed by: HOWARD HANNA WNY INC. Listed by ERA$635,000Pending4 beds 4 baths2,868 sq. ft.
Listed by ERA$635,000Pending4 beds 4 baths2,868 sq. ft.6890 Heise Road, Clarence Center, NY 14032
MLS# B1642185Listed by: HUNT REAL ESTATE CORPORATION $709,900Active3 beds 2 baths1,812 sq. ft.
$709,900Active3 beds 2 baths1,812 sq. ft.5617 Cannon Drive, Clarence, NY 14032
MLS# B1641587Listed by: FORBES CAPRETTO HOMES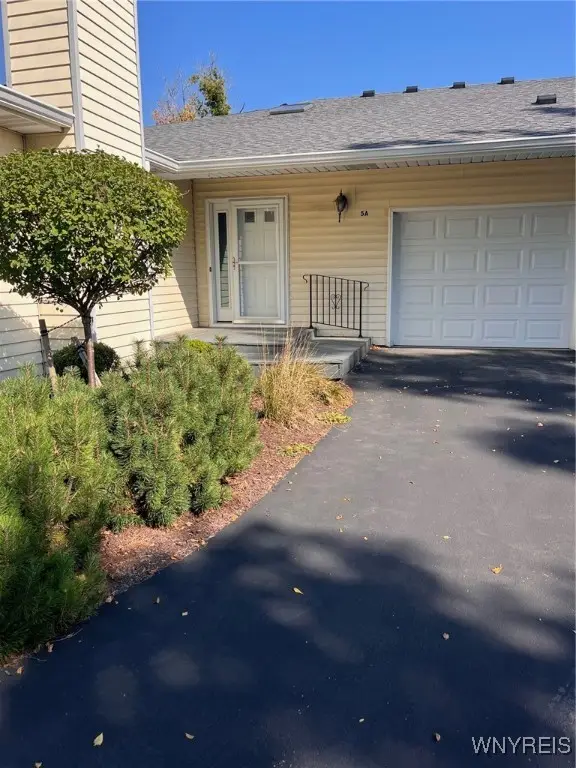 $275,000Pending2 beds 2 baths1,450 sq. ft.
$275,000Pending2 beds 2 baths1,450 sq. ft.5861 Goodrich Road #5A, Clarence Center, NY 14032
MLS# B1638600Listed by: CHUBB-AUBREY LEONARD REAL ESTATE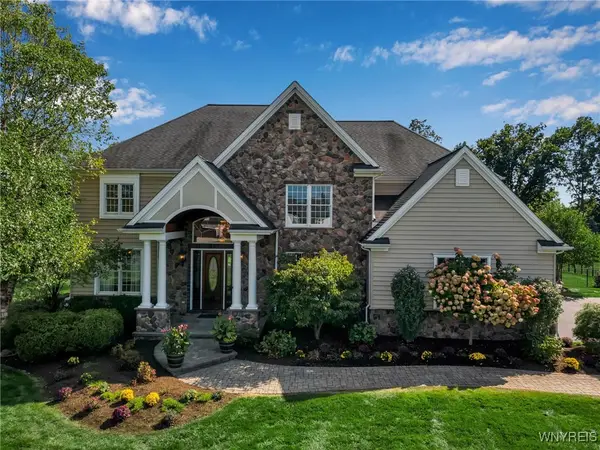 $1,465,000Active5 beds 6 baths4,679 sq. ft.
$1,465,000Active5 beds 6 baths4,679 sq. ft.8925 Williams Court, Clarence Center, NY 14032
MLS# B1638545Listed by: KELLER WILLIAMS REALTY WNY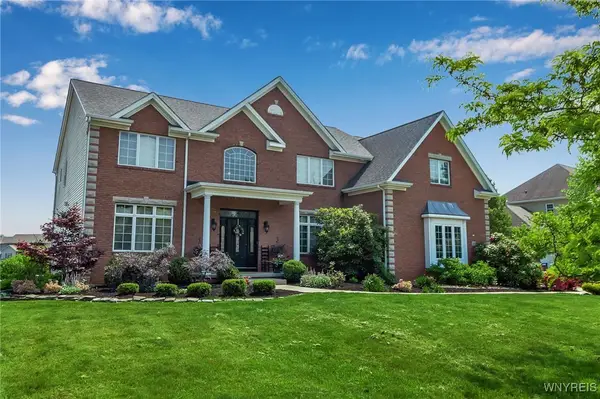 Listed by ERA$999,999Pending6 beds 6 baths6,458 sq. ft.
Listed by ERA$999,999Pending6 beds 6 baths6,458 sq. ft.5657 Glen Iris Drive, Clarence Center, NY 14032
MLS# B1636265Listed by: HUNT REAL ESTATE CORPORATION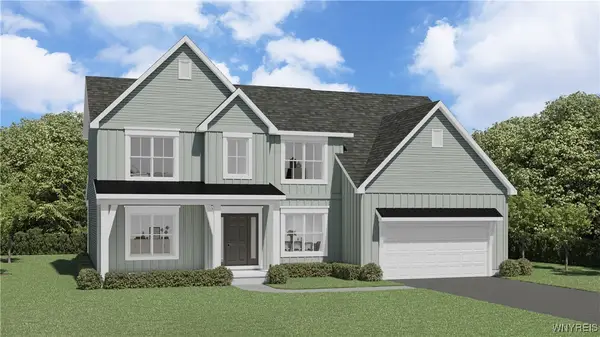 $874,900Active4 beds 3 baths2,982 sq. ft.
$874,900Active4 beds 3 baths2,982 sq. ft.5676 Dorothy Circle, Clarence Center, NY 14032
MLS# B1635945Listed by: FORBES CAPRETTO HOMES
