9486 Deer Valley Drive Drive, Clarence Center, NY 14032
Local realty services provided by:ERA Team VP Real Estate
9486 Deer Valley Drive Drive,Clarence Center, NY 14032
$799,980
- 5 Beds
- 4 Baths
- 3,010 sq. ft.
- Single family
- Pending
Listed by: sarah contrino
Office: boulevard real estate wny
MLS#:B1630621
Source:NY_GENRIS
Price summary
- Price:$799,980
- Price per sq. ft.:$265.77
- Monthly HOA dues:$85.83
About this home
This AMAZING Builders Model Home INCLUDES an additional 1012sq.ft. in the beautifully finished basement with a Bedroom and Full bath. This home boasts 6 Bedrooms and 5 FULL baths! giving you over 4,000sq.ft. of total living space. This amazing open design is sure to Please w/9' ceilings on the 1st floor, an amazing gourmet kitchen w/huge gourmet Island, all appliances are included. Kitchen is open to a large great rm w/gas fireplace. and there is a 12'x16" covered deck off the Kitchen Dinning area. The first floor offers a full guest bedroom w/Full bath and walk-in shower, perfect for guests. As you enter the spacious foyer, there is a private home office to your left. The rear entry hall is LARGE and has a customer built-in bench for storage, plus a large hall closet. The second floor has 4bdrm, 3 Full baths and a LOFT space! You will love the primary suite which has His & Hers walk-in closets and a stunning lux master bath w/double sinks, soaking tub and large shower. All high end finishes throughout! This home is built to meet the Energy Star 3.0 standards and every new Ryan Home comes w/a 10yr Warranty. MORE PHOTOS TO FOLLOW!
Contact an agent
Home facts
- Year built:2025
- Listing ID #:B1630621
- Added:126 day(s) ago
- Updated:November 22, 2025 at 08:48 AM
Rooms and interior
- Bedrooms:5
- Total bathrooms:4
- Full bathrooms:4
- Living area:3,010 sq. ft.
Heating and cooling
- Cooling:Central Air
- Heating:Forced Air, Gas
Structure and exterior
- Year built:2025
- Building area:3,010 sq. ft.
- Lot area:0.23 Acres
Schools
- High school:Clarence Senior High
- Middle school:Clarence Middle
- Elementary school:Clarence Center Elementary
Utilities
- Water:Connected, Public, Water Connected
- Sewer:Connected, Sewer Connected
Finances and disclosures
- Price:$799,980
- Price per sq. ft.:$265.77
- Tax amount:$13,600
New listings near 9486 Deer Valley Drive Drive
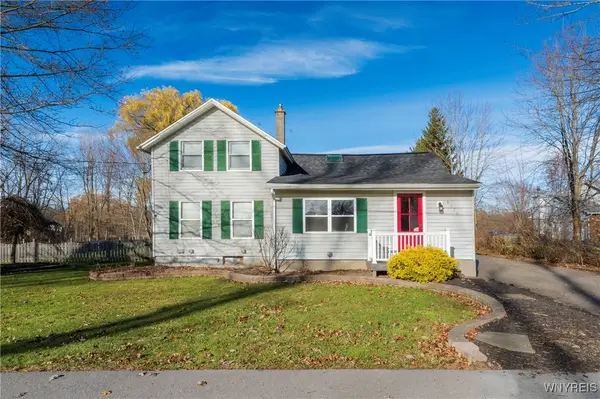 Listed by ERA$359,900Pending3 beds 2 baths2,189 sq. ft.
Listed by ERA$359,900Pending3 beds 2 baths2,189 sq. ft.8770 Sesh Road, Clarence Center, NY 14032
MLS# B1652513Listed by: HUNT REAL ESTATE CORPORATION Listed by ERA$170,000Active2.48 Acres
Listed by ERA$170,000Active2.48 Acres6305 Kraus Road, Clarence Center, NY 14032
MLS# B1650119Listed by: HUNT REAL ESTATE CORPORATION $749,900Pending4 beds 3 baths3,320 sq. ft.
$749,900Pending4 beds 3 baths3,320 sq. ft.9031 Michael Douglas Drive, Clarence Center, NY 14032
MLS# B1649416Listed by: HOWARD HANNA WNY INC. $35,000Active4.33 Acres
$35,000Active4.33 Acres10525 Cedar Road, Clarence Center, NY 14032
MLS# B1648027Listed by: HOWARD HANNA WNY INC. Listed by ERA$635,000Pending4 beds 4 baths2,868 sq. ft.
Listed by ERA$635,000Pending4 beds 4 baths2,868 sq. ft.6890 Heise Road, Clarence Center, NY 14032
MLS# B1642185Listed by: HUNT REAL ESTATE CORPORATION $709,900Active3 beds 2 baths1,812 sq. ft.
$709,900Active3 beds 2 baths1,812 sq. ft.5617 Cannon Drive, Clarence, NY 14032
MLS# B1641587Listed by: FORBES CAPRETTO HOMES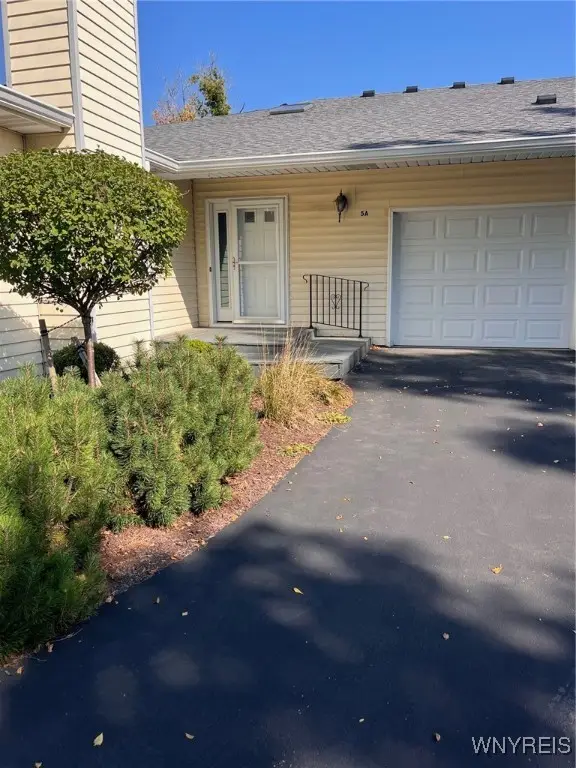 $275,000Pending2 beds 2 baths1,450 sq. ft.
$275,000Pending2 beds 2 baths1,450 sq. ft.5861 Goodrich Road #5A, Clarence Center, NY 14032
MLS# B1638600Listed by: CHUBB-AUBREY LEONARD REAL ESTATE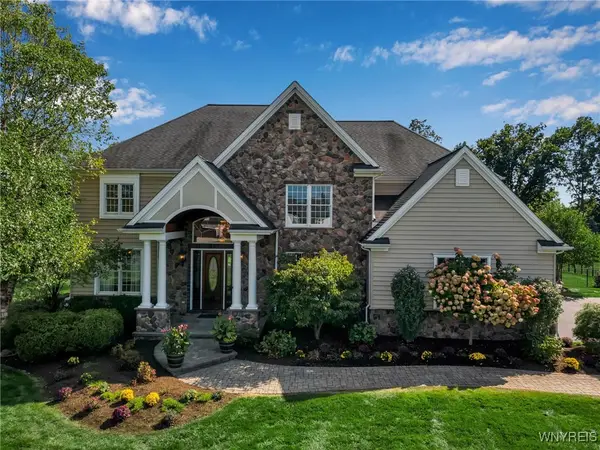 $1,465,000Active5 beds 6 baths4,679 sq. ft.
$1,465,000Active5 beds 6 baths4,679 sq. ft.8925 Williams Court, Clarence Center, NY 14032
MLS# B1638545Listed by: KELLER WILLIAMS REALTY WNY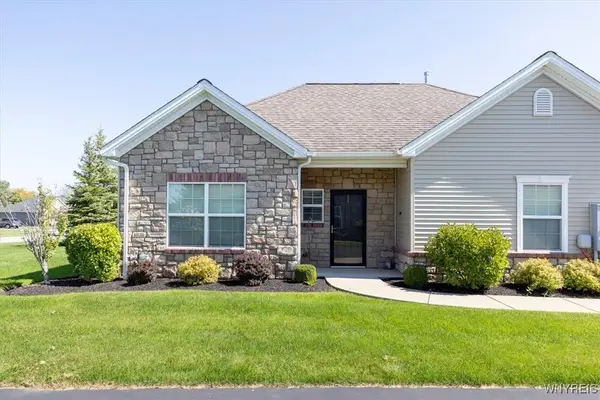 $424,900Pending2 beds 2 baths1,599 sq. ft.
$424,900Pending2 beds 2 baths1,599 sq. ft.9525 Bent Grass #A, Clarence Center, NY 14032
MLS# B1634666Listed by: HOWARD HANNA WNY INC.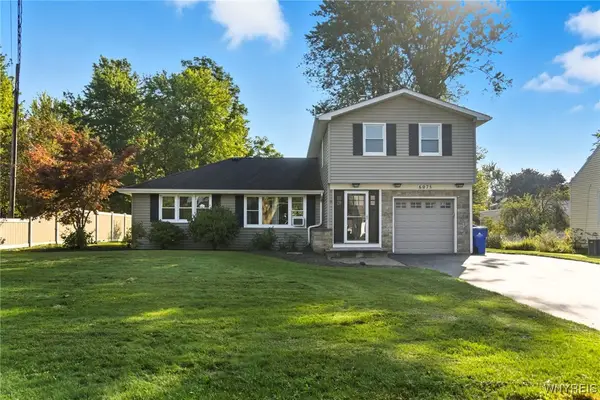 Listed by ERA$369,900Pending4 beds 2 baths1,697 sq. ft.
Listed by ERA$369,900Pending4 beds 2 baths1,697 sq. ft.6075 Long Street, Clarence, NY 14032
MLS# B1637621Listed by: HUNT REAL ESTATE CORPORATION
