23 Mohawk Trail, Clifton Park, NY 12065
Local realty services provided by:HUNT Real Estate ERA
23 Mohawk Trail,Clifton Park, NY 12065
$319,900
- 2 Beds
- 2 Baths
- 1,260 sq. ft.
- Townhouse
- Pending
Listed by:brian a amaral
Office:kellie kieley realty llc.
MLS#:202524708
Source:Global MLS
Price summary
- Price:$319,900
- Price per sq. ft.:$253.89
About this home
Move right in and fall in love with this beautifully updated and meticulously maintained 2 bedroom, 1.5 bath townhouse in the highly sought-after Crescent Estates South neighborhood of Clifton Park, located within the award-winning Shenendehowa School District! From the moment you arrive, you'll appreciate the charm and pride of ownership that shines throughout this home. Step inside to a bright and inviting living room featuring a cozy wood-burning fireplace, perfect for relaxing or entertaining guests. A door leads to a spacious deck overlooking the backyard, ideal for summer barbecues, morning coffee, or enjoying the outdoors. The semi-modern kitchen is designed with both style and functionality in mind, featuring stainless steel appliances, ample cabinet space, and a natural flow into the dining area. Engineered hardwood flooring throughout the main level adds a touch of elegance while making the home easy to maintain.
Upstairs, you'll find two generously sized bedrooms with plenty of closet space and natural light, along with a well-appointed full bath. A convenient half bath is located on the first floor for visitors. Additional features include a one-car garage for parking or storage, and high-speed internet availability—ideal for remote work, gaming, or streaming.
This move-in ready home also enjoys an unbeatable location. Situated just minutes from restaurants, shopping centers, parks, and everyday conveniences, you'll have easy access to the Northway for commutes to Albany, Saratoga Springs, and the best of the Capital Region. Don't miss your chance to tour it in person at the Open House on Saturday, August 30th from 12:00-2:00 PM—homes in this neighborhood don't last long!
Contact an agent
Home facts
- Year built:1978
- Listing ID #:202524708
- Added:49 day(s) ago
- Updated:October 16, 2025 at 08:12 AM
Rooms and interior
- Bedrooms:2
- Total bathrooms:2
- Full bathrooms:1
- Half bathrooms:1
- Living area:1,260 sq. ft.
Heating and cooling
- Cooling:Central Air
- Heating:Forced Air, Natural Gas
Structure and exterior
- Roof:Asphalt, Shingle
- Year built:1978
- Building area:1,260 sq. ft.
- Lot area:0.13 Acres
Schools
- High school:Shenendehowa
- Elementary school:Okte
Utilities
- Water:Public
- Sewer:Public Sewer
Finances and disclosures
- Price:$319,900
- Price per sq. ft.:$253.89
- Tax amount:$3,647
New listings near 23 Mohawk Trail
- New
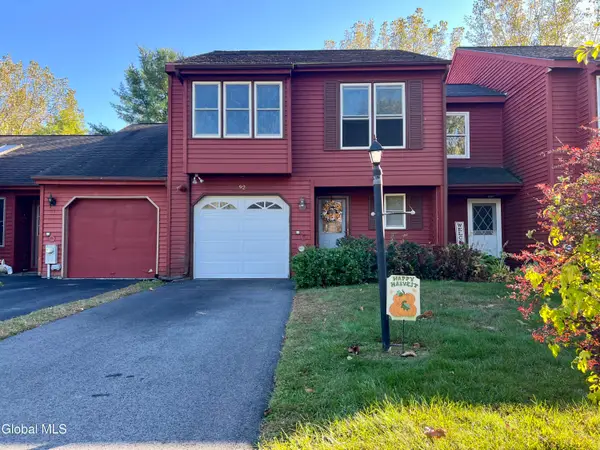 $279,900Active3 beds 2 baths1,479 sq. ft.
$279,900Active3 beds 2 baths1,479 sq. ft.92 Westchester Drive, Clifton Park, NY 12065
MLS# 202527774Listed by: BERKSHIRE HATHAWAY HOME SERVICES BLAKE - Open Sat, 2 to 4pmNew
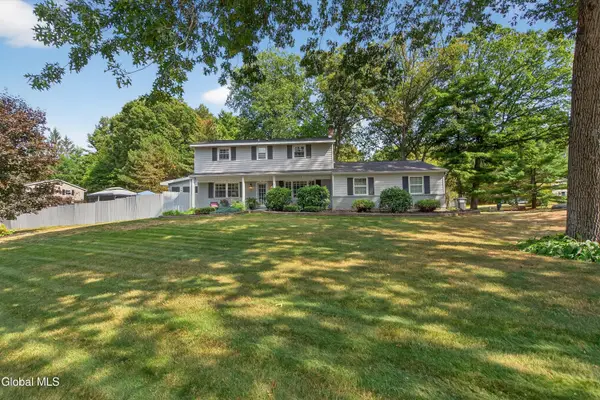 $524,900Active4 beds 3 baths2,476 sq. ft.
$524,900Active4 beds 3 baths2,476 sq. ft.7 Mountain Way, Clifton Park, NY 12065
MLS# 202527771Listed by: KW PLATFORM - New
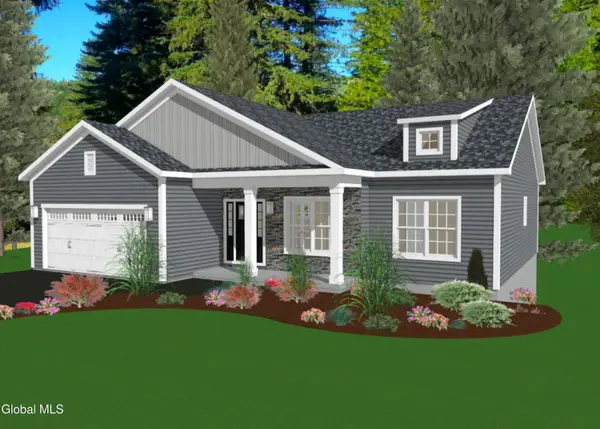 $608,900Active3 beds 2 baths1,769 sq. ft.
$608,900Active3 beds 2 baths1,769 sq. ft.11 Wyatt's Way, Clifton Park, NY 12065
MLS# 202527667Listed by: COLDWELL BANKER PRIME PROPERTIES - New
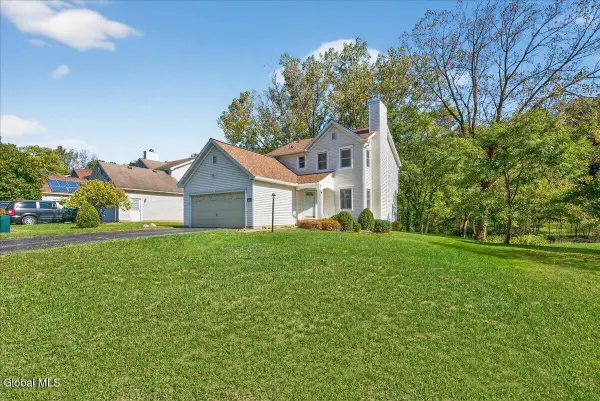 $430,000Active3 beds 3 baths1,468 sq. ft.
$430,000Active3 beds 3 baths1,468 sq. ft.7 Trevor Court, Clifton Park, NY 12065
MLS# 202527619Listed by: FORTUNE REALTY GROUP LLC - New
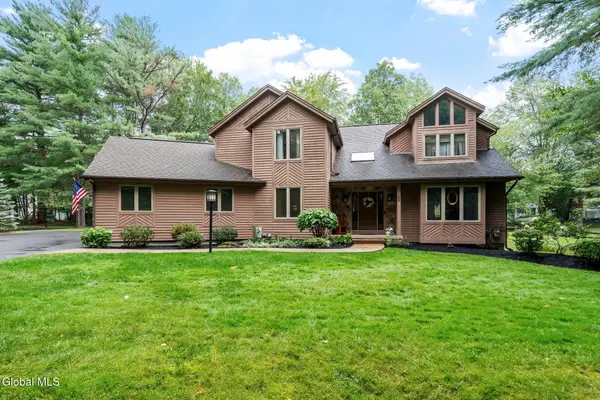 $775,000Active4 beds 3 baths2,880 sq. ft.
$775,000Active4 beds 3 baths2,880 sq. ft.99 Boyack Road, Clifton Park, NY 12065
MLS# 202527620Listed by: VENTURE FOX REALTY GROUP LLC - New
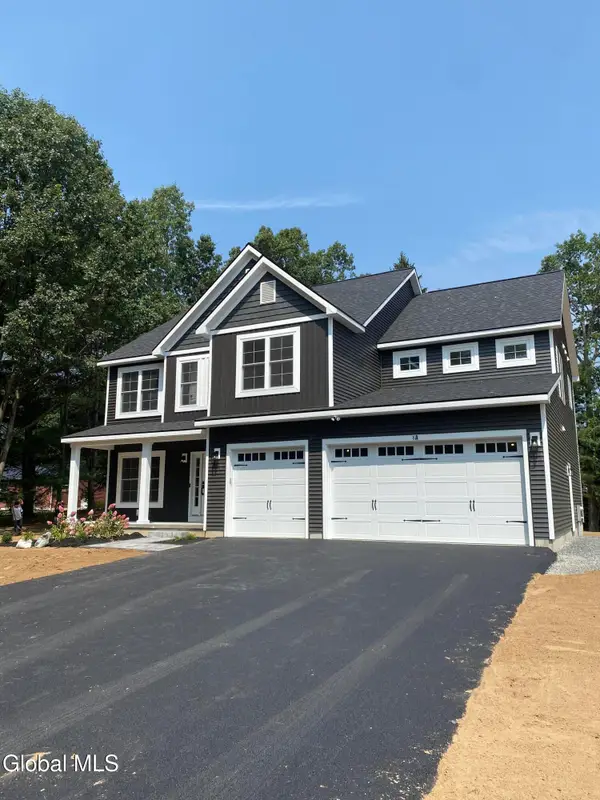 $814,900Active4 beds 3 baths2,658 sq. ft.
$814,900Active4 beds 3 baths2,658 sq. ft.25 Teakwood Drive, Clifton Park, NY 12065
MLS# 202527613Listed by: THE GREENE REALTY GROUP - New
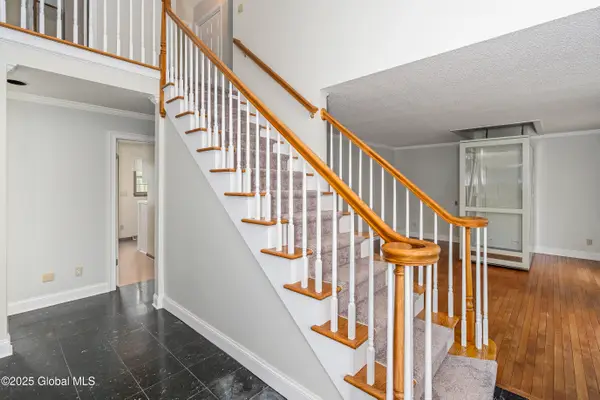 $639,000Active4 beds 3 baths2,976 sq. ft.
$639,000Active4 beds 3 baths2,976 sq. ft.987 Grooms Road, Clifton Park, NY 12148
MLS# 202527529Listed by: HOWARD HANNA CAPITAL INC - Open Thu, 10am to 12pmNew
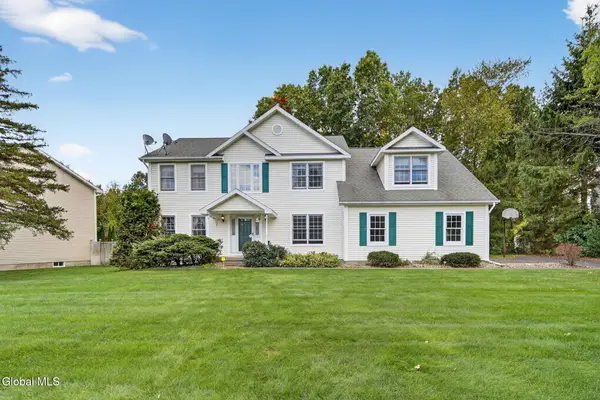 $599,900Active4 beds 3 baths2,500 sq. ft.
$599,900Active4 beds 3 baths2,500 sq. ft.31 Torrey Pines, Clifton Park, NY 12065
MLS# 202527514Listed by: CAPITAL REGION HOMES 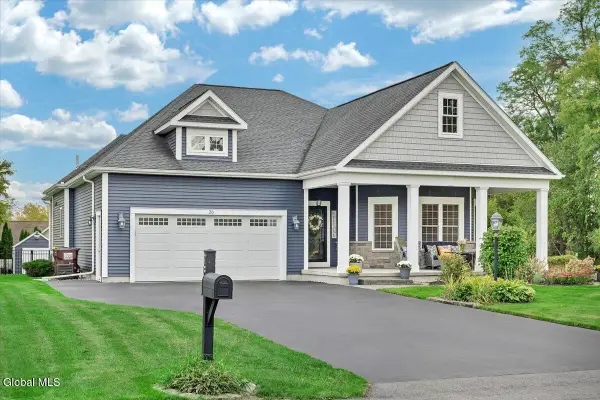 $725,000Pending3 beds 4 baths2,176 sq. ft.
$725,000Pending3 beds 4 baths2,176 sq. ft.26 Fieldstone Drive, Clifton Park, NY 12019
MLS# 202527458Listed by: KW PLATFORM- New
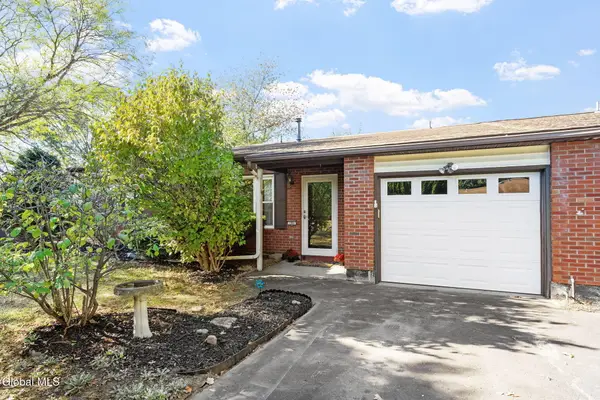 $238,500Active2 beds 2 baths929 sq. ft.
$238,500Active2 beds 2 baths929 sq. ft.10D Lacosta Drive, Clifton Park, NY 12065
MLS# 202527445Listed by: MIRANDA REAL ESTATE GROUP INC
