7 Wyatt's Way, Clifton Park, NY 12065
Local realty services provided by:HUNT Real Estate ERA
7 Wyatt's Way,Clifton Park, NY 12065
$653,000
- 4 Beds
- 3 Baths
- 2,199 sq. ft.
- Single family
- Active
Listed by:diane m vanalstyne
Office:coldwell banker prime properties
MLS#:202524829
Source:Global MLS
Price summary
- Price:$653,000
- Price per sq. ft.:$296.95
About this home
Pictures are of a previously Built home. Welcome to this brand-new home in an exclusive 10-home community in Clifton Park, offering the perfect blend of modern design, functionality, and timeless comfort. Designed with today's lifestyle in mind, this home provides versatile spaces that can be personalized to suit your needs while delivering the quality and style you've been looking for.
The first floor showcases an open-concept layout where the kitchen and great room seamlessly connect, creating a bright and welcoming hub for everyday living and entertaining. The kitchen is thoughtfully designed with a center island featuring a breakfast bar, a walk-in pantry, and plenty of workspace for the home chef. The adjoining great room highlights a cozy gas fireplace and generous windows, making it the perfect gathering space. Just off the foyer, you'll find a private study—ideal for working from home or creating a quiet reading nook. The mudroom, conveniently located off the garage, serves as a smart drop zone for coats, bags, and shoes.
Upstairs, the primary suite offers a private retreat with a spacious walk-in closet, dual-sink vanity, and a tiled walk-in shower. Three additional bedrooms provide comfort and flexibility for family, guests, or hobbies. Bedroom four includes its own walk-in closet, while the second-floor laundry room ensures everyday convenience. Wide plank flooring, beautiful tilework in the bathrooms, and high-quality finishes throughout add both durability and style.
The daylight basement provides even more opportunities to expand—whether you envision a future recreation room, home gym, workshop, or additional living space. Set within a peaceful community yet close to the conveniences of Clifton Park, this home combines charm, functionality, and endless potential.
Contact an agent
Home facts
- Listing ID #:202524829
- Added:48 day(s) ago
- Updated:October 16, 2025 at 02:41 PM
Rooms and interior
- Bedrooms:4
- Total bathrooms:3
- Full bathrooms:2
- Half bathrooms:1
- Living area:2,199 sq. ft.
Heating and cooling
- Cooling:Central Air
- Heating:Forced Air
Structure and exterior
- Roof:Asphalt, Shingle
- Building area:2,199 sq. ft.
- Lot area:0.36 Acres
Schools
- High school:Shenendehowa
- Elementary school:Arongen
Utilities
- Water:Public
- Sewer:Public Sewer
Finances and disclosures
- Price:$653,000
- Price per sq. ft.:$296.95
- Tax amount:$14,100
New listings near 7 Wyatt's Way
- New
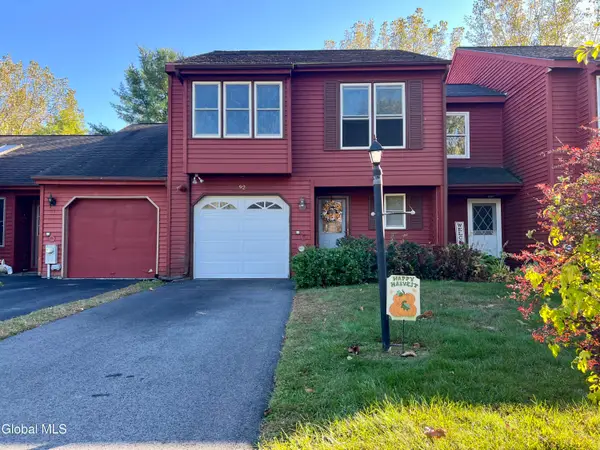 $279,900Active3 beds 2 baths1,479 sq. ft.
$279,900Active3 beds 2 baths1,479 sq. ft.92 Westchester Drive, Clifton Park, NY 12065
MLS# 202527774Listed by: BERKSHIRE HATHAWAY HOME SERVICES BLAKE - Open Sat, 2 to 4pmNew
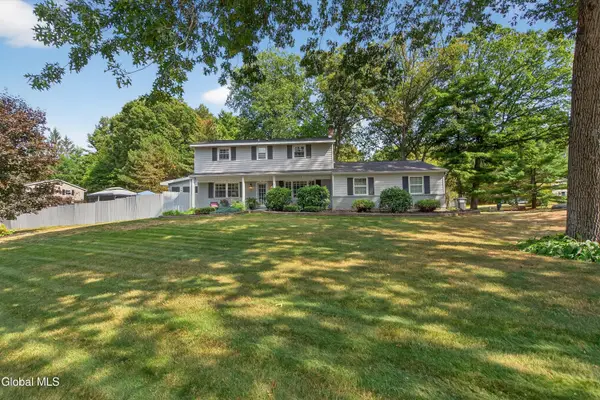 $524,900Active4 beds 3 baths2,476 sq. ft.
$524,900Active4 beds 3 baths2,476 sq. ft.7 Mountain Way, Clifton Park, NY 12065
MLS# 202527771Listed by: KW PLATFORM - New
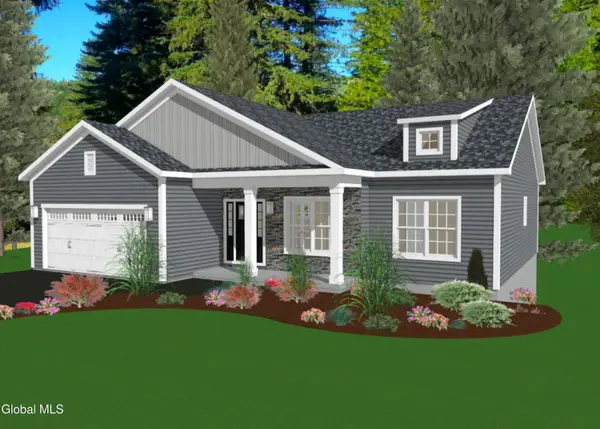 $608,900Active3 beds 2 baths1,769 sq. ft.
$608,900Active3 beds 2 baths1,769 sq. ft.11 Wyatt's Way, Clifton Park, NY 12065
MLS# 202527667Listed by: COLDWELL BANKER PRIME PROPERTIES - New
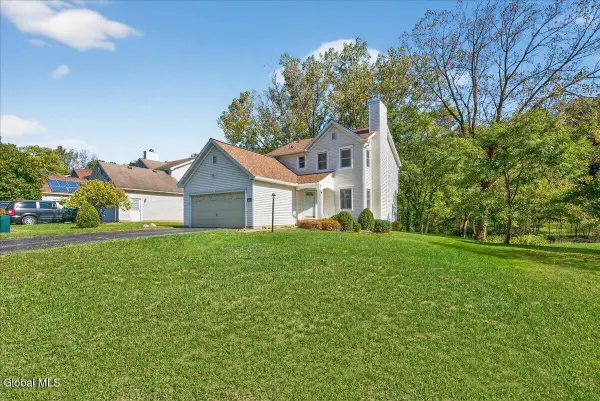 $430,000Active3 beds 3 baths1,468 sq. ft.
$430,000Active3 beds 3 baths1,468 sq. ft.7 Trevor Court, Clifton Park, NY 12065
MLS# 202527619Listed by: FORTUNE REALTY GROUP LLC - New
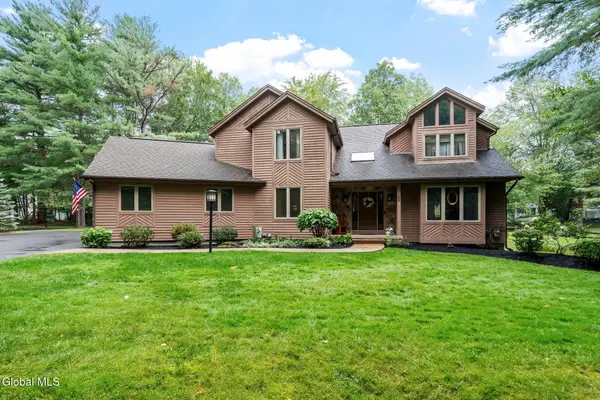 $775,000Active4 beds 3 baths2,880 sq. ft.
$775,000Active4 beds 3 baths2,880 sq. ft.99 Boyack Road, Clifton Park, NY 12065
MLS# 202527620Listed by: VENTURE FOX REALTY GROUP LLC - New
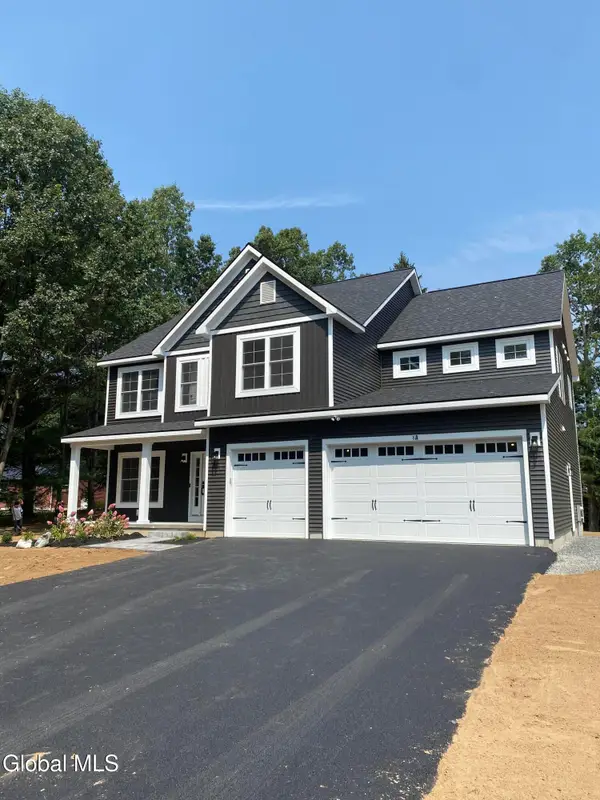 $814,900Active4 beds 3 baths2,658 sq. ft.
$814,900Active4 beds 3 baths2,658 sq. ft.25 Teakwood Drive, Clifton Park, NY 12065
MLS# 202527613Listed by: THE GREENE REALTY GROUP - New
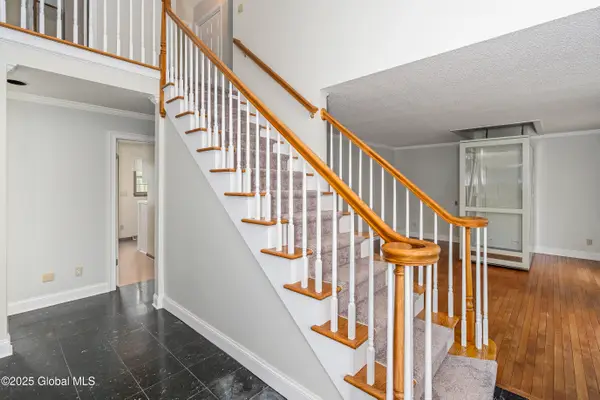 $639,000Active4 beds 3 baths2,976 sq. ft.
$639,000Active4 beds 3 baths2,976 sq. ft.987 Grooms Road, Clifton Park, NY 12148
MLS# 202527529Listed by: HOWARD HANNA CAPITAL INC - Open Thu, 10am to 12pmNew
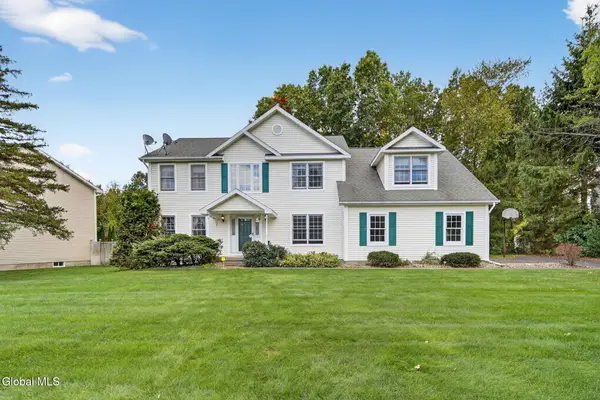 $599,900Active4 beds 3 baths2,500 sq. ft.
$599,900Active4 beds 3 baths2,500 sq. ft.31 Torrey Pines, Clifton Park, NY 12065
MLS# 202527514Listed by: CAPITAL REGION HOMES 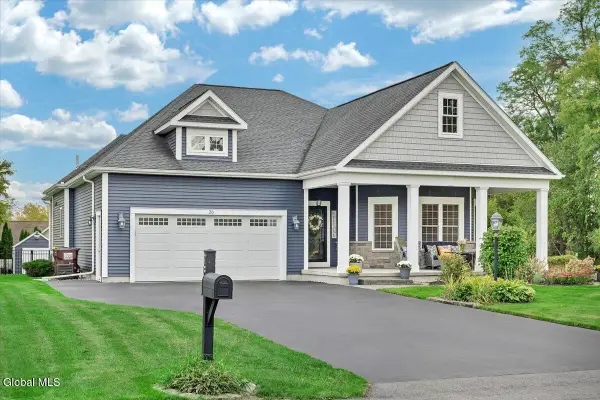 $725,000Pending3 beds 4 baths2,176 sq. ft.
$725,000Pending3 beds 4 baths2,176 sq. ft.26 Fieldstone Drive, Clifton Park, NY 12019
MLS# 202527458Listed by: KW PLATFORM- New
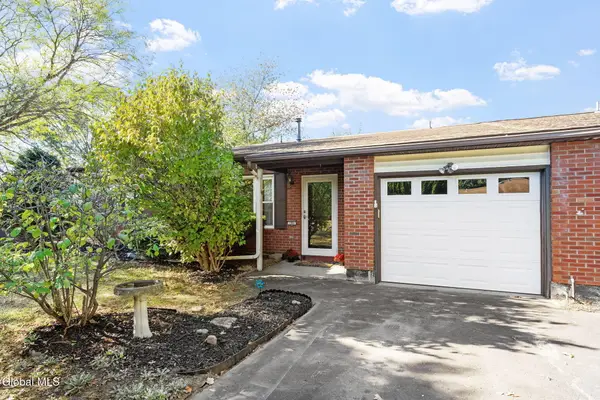 $238,500Active2 beds 2 baths929 sq. ft.
$238,500Active2 beds 2 baths929 sq. ft.10D Lacosta Drive, Clifton Park, NY 12065
MLS# 202527445Listed by: MIRANDA REAL ESTATE GROUP INC
