7125 Omphalius Road, Colden, NY 14033
Local realty services provided by:HUNT Real Estate ERA
7125 Omphalius Road,Colden, NY 14033
$399,900
- 3 Beds
- 2 Baths
- 1,474 sq. ft.
- Single family
- Active
Listed by: claudia attard-keary
Office: exp-premier listings team
MLS#:R1592413
Source:NY_GENRIS
Price summary
- Price:$399,900
- Price per sq. ft.:$271.3
About this home
Welcome to this beautiful piece of paradise, nestled on 1.8 acres in the desirable Town of Boston and in the Orchard Park School District. This charming brick-built ranch offers 1,474 sq ft of first-floor living space, featuring 3 bedrooms and 1.5 baths. The heated 2.5-car garage with epoxy floors provides ample storage and convenience. The inviting living area boasts a gas fireplace and sliding glass doors that open to a covered concrete patio, overlooking the fiberglass inground, heated, saltwater pool—perfect for relaxation or entertaining. The backyard is a true retreat, with a serene pond, no rear neighbors, and breathtaking, panoramic views that stretch for miles, including stunning vistas of Lake Erie. Inside, the full basement offers endless possibilities to expand your living space. Recent upgrades include a brand new boiler (2025), a full tear-off roof completed in 2017, appliances replaced in 2018, and windows replaced in 2012. This home has been lovingly maintained and is ready for you to move right in and enjoy!
Contact an agent
Home facts
- Year built:1976
- Listing ID #:R1592413
- Added:249 day(s) ago
- Updated:November 16, 2025 at 09:34 PM
Rooms and interior
- Bedrooms:3
- Total bathrooms:2
- Full bathrooms:1
- Half bathrooms:1
- Living area:1,474 sq. ft.
Heating and cooling
- Heating:Baseboard, Gas, Hot Water
Structure and exterior
- Year built:1976
- Building area:1,474 sq. ft.
- Lot area:1.8 Acres
Utilities
- Water:Connected, Public, Water Connected
- Sewer:Septic Tank
Finances and disclosures
- Price:$399,900
- Price per sq. ft.:$271.3
- Tax amount:$6,824
New listings near 7125 Omphalius Road
- New
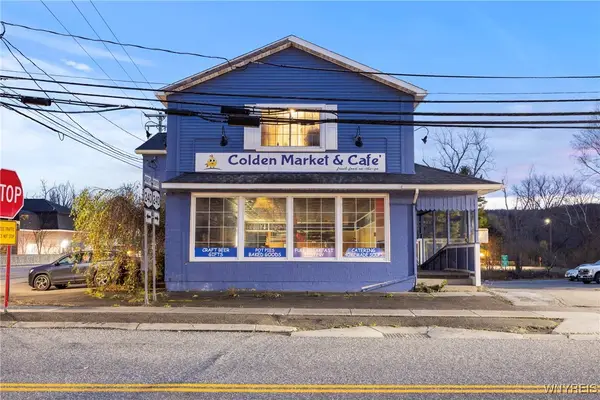 $349,900Active3 beds 2 baths6,110 sq. ft.
$349,900Active3 beds 2 baths6,110 sq. ft.8796 State Road, Colden, NY 14033
MLS# B1649423Listed by: EXP REALTY - New
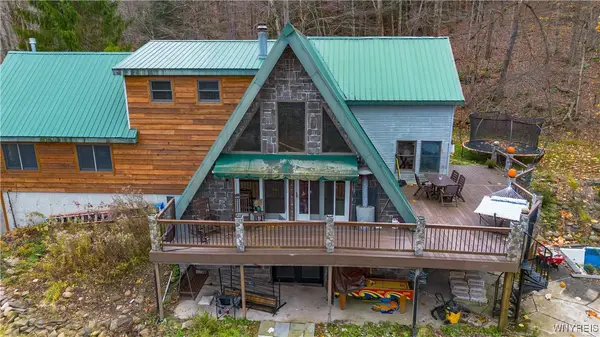 $650,000Active3 beds 3 baths3,755 sq. ft.
$650,000Active3 beds 3 baths3,755 sq. ft.9138 State Road, Colden, NY 14033
MLS# B1649664Listed by: HOWARD HANNA WNY INC. 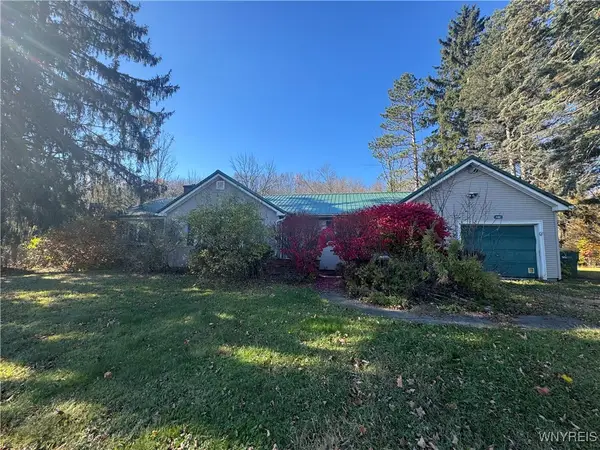 $149,900Active4 beds 3 baths1,787 sq. ft.
$149,900Active4 beds 3 baths1,787 sq. ft.8468 State Road, Colden, NY 14033
MLS# B1648539Listed by: SUPERLATIVE REAL ESTATE, INC.- Open Sun, 11am to 1pm
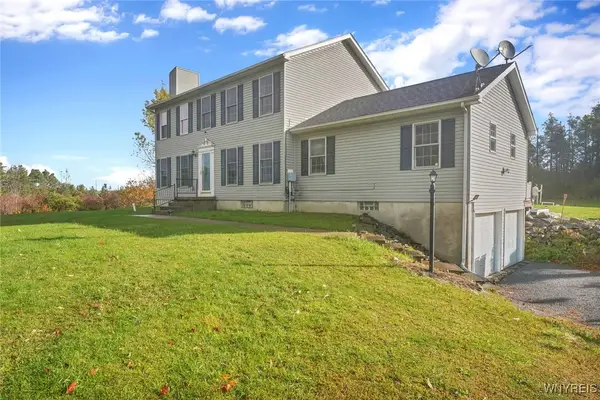 $599,900Active4 beds 3 baths1,872 sq. ft.
$599,900Active4 beds 3 baths1,872 sq. ft.8835 Center Road, Holland, NY 14080
MLS# B1647307Listed by: HOWARD HANNA WNY INC. 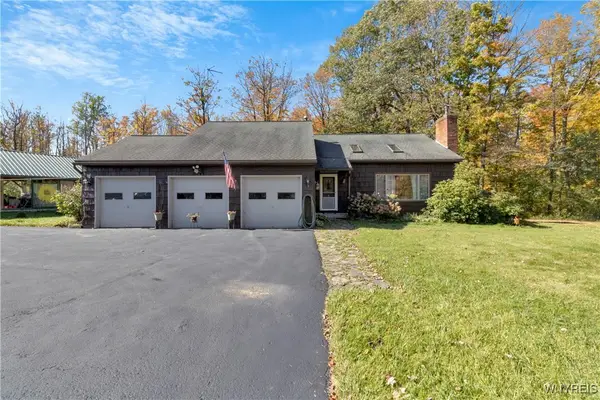 $474,900Pending3 beds 2 baths1,962 sq. ft.
$474,900Pending3 beds 2 baths1,962 sq. ft.7744 Center Road, West Falls, NY 14170
MLS# B1646357Listed by: KELLER WILLIAMS REALTY LANCASTER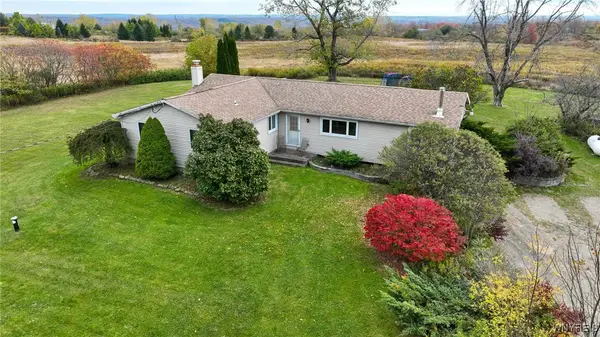 $199,900Pending3 beds 2 baths1,800 sq. ft.
$199,900Pending3 beds 2 baths1,800 sq. ft.10801 Crump Road, Holland, NY 14080
MLS# B1644584Listed by: WNY METRO ROBERTS REALTY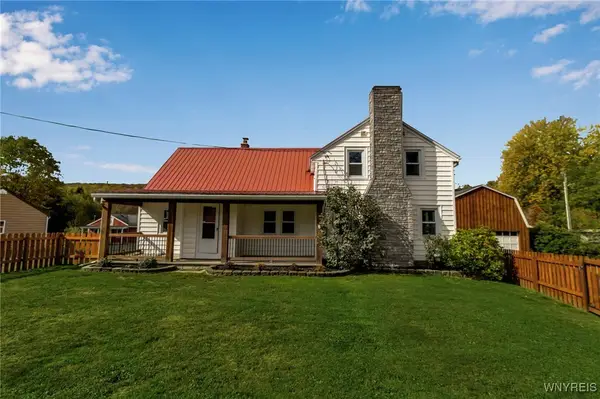 $399,900Pending4 beds 2 baths1,932 sq. ft.
$399,900Pending4 beds 2 baths1,932 sq. ft.8128 State Road, Colden, NY 14033
MLS# B1645092Listed by: HUNT REAL ESTATE CORPORATION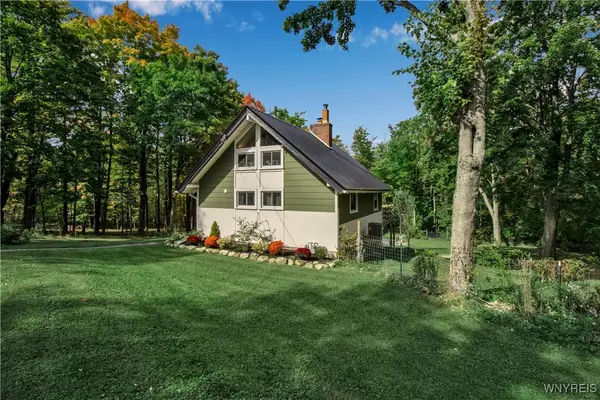 Listed by ERA$329,900Pending2 beds 1 baths1,416 sq. ft.
Listed by ERA$329,900Pending2 beds 1 baths1,416 sq. ft.7685 Old Lower East Hill Road, Colden, NY 14033
MLS# B1643375Listed by: HUNT REAL ESTATE CORPORATION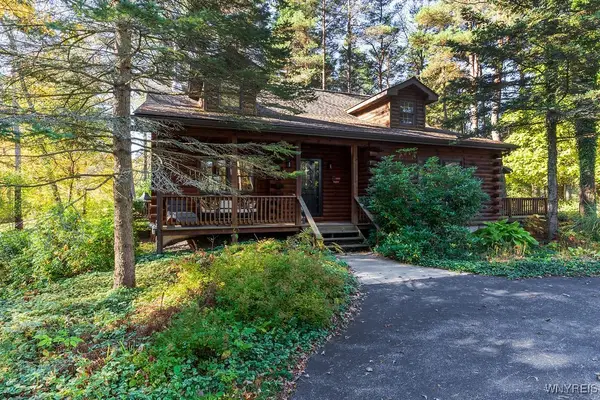 $525,000Pending2 beds 3 baths2,308 sq. ft.
$525,000Pending2 beds 3 baths2,308 sq. ft.10723 Holland Glenwood Road, Holland, NY 14080
MLS# B1643845Listed by: HOWARD HANNA WNY INC.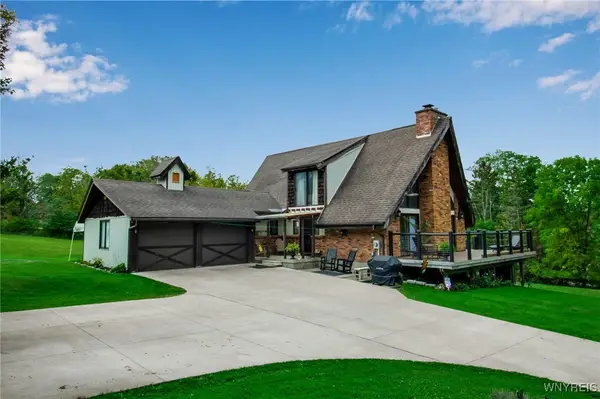 Listed by ERA$399,900Pending3 beds 2 baths1,749 sq. ft.
Listed by ERA$399,900Pending3 beds 2 baths1,749 sq. ft.8523 Falls Road, West Falls, NY 14170
MLS# B1640268Listed by: HUNT REAL ESTATE CORPORATION
