7675 Eddy Road, Colden, NY 14033
Local realty services provided by:HUNT Real Estate ERA
7675 Eddy Road,Colden, NY 14033
$424,900
- 3 Beds
- 3 Baths
- 1,850 sq. ft.
- Single family
- Pending
Listed by:kristine ward
Office:wny metro roberts realty
MLS#:B1630793
Source:NY_GENRIS
Price summary
- Price:$424,900
- Price per sq. ft.:$229.68
About this home
Welcome to this spacious, beautifully maintained ranch on a 1.3 acre Boston hillside with a circular driveway and a gorgeous in-ground pool! This beautiful home in the Orchard Park School District has 3 bedrooms, 2.5 baths, with living, dining, and family rooms, a huge, dry basement, and 5-car garages. Start your tour in a kitchen built for cooks and bakers! Room for gatherings, with ample cabinets and counter space, a built in desk and plenty of room for a table and chairs. There is a double wall oven, microwave, gas cooktop and vented Jenn Air grill for a variety of food preparation options, and there is a large pantry off the hall. A sliding glass door leads from the kitchen to a covered 16x18 gazebo deck with a natural gas grill and an open stone patio. Beyond the gazebo, a stone path leads past beautiful gardens and a redwood pagoda to a stunning in-ground pool--liner recently replaced--with adjacent covered poolside, porch furniture included. Back inside, through a second set of sliding glass doors, is the family room, with a welcoming stone gas fireplace. The dining room is at the front of the ranch with bright windows, beautiful wood parquet floors and built-in cabinets. Continue through the foyer to the living room with built-ins and a large picture window view of the backyard. The primary bedroom suite features a full bath and walk-in closet, and two other bedrooms are generously sized with large closets. The large basement includes a recreation room, a large shop and a laundry/craft room. Outside, follow the stone path past gorgeous gardens to the recently relined in-ground pool, with a covered patio (furniture included) built outside the additional 3-car garage, and blacktop driveway continues all the way up to a large shed behind the garage--plenty of room for storage, campers and toys! Other: The roof is 9 years old, HWT 3 years old, central AC, and the large refrigerator is nearly new. Open house Thursday, 8/21, 5-7 PM and Saturday, 8/23, 1-3 PM, and sellers reserve the right to set a date to review offers.
Contact an agent
Home facts
- Year built:1970
- Listing ID #:B1630793
- Added:62 day(s) ago
- Updated:October 21, 2025 at 07:30 AM
Rooms and interior
- Bedrooms:3
- Total bathrooms:3
- Full bathrooms:2
- Half bathrooms:1
- Living area:1,850 sq. ft.
Heating and cooling
- Cooling:Central Air
- Heating:Forced Air, Gas
Structure and exterior
- Roof:Asphalt
- Year built:1970
- Building area:1,850 sq. ft.
- Lot area:1.3 Acres
Schools
- High school:Orchard Park High
- Middle school:Orchard Park Middle
- Elementary school:Ellicott Road Elementary
Utilities
- Water:Connected, Public, Water Connected
- Sewer:Septic Tank
Finances and disclosures
- Price:$424,900
- Price per sq. ft.:$229.68
- Tax amount:$7,068
New listings near 7675 Eddy Road
- Open Thu, 5 to 6pmNew
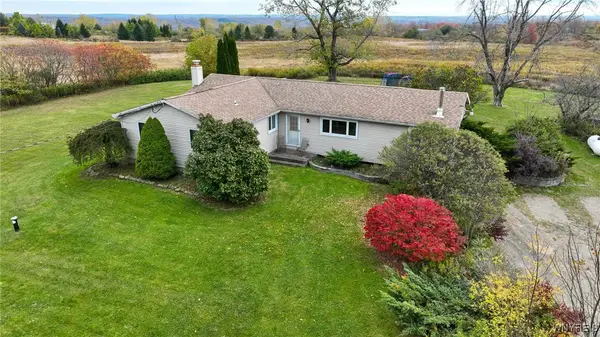 $199,900Active3 beds 2 baths1,800 sq. ft.
$199,900Active3 beds 2 baths1,800 sq. ft.10801 Crump Road, Holland, NY 14080
MLS# B1644584Listed by: WNY METRO ROBERTS REALTY - New
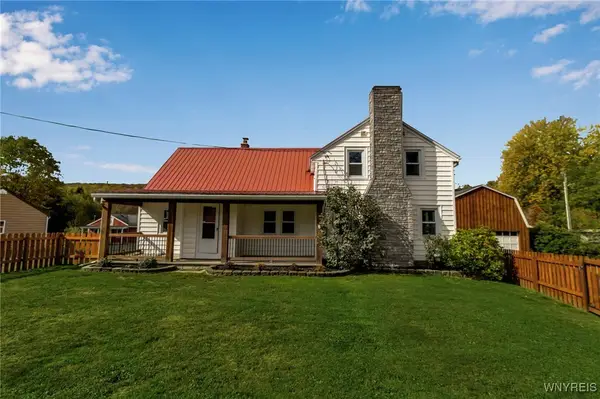 Listed by ERA$399,900Active4 beds 2 baths1,932 sq. ft.
Listed by ERA$399,900Active4 beds 2 baths1,932 sq. ft.8128 State Road, Colden, NY 14033
MLS# B1645092Listed by: HUNT REAL ESTATE CORPORATION - New
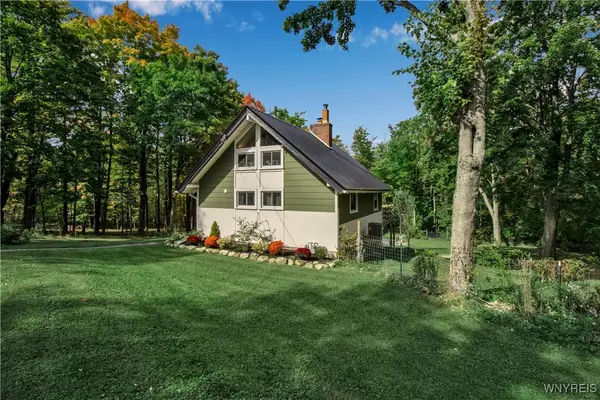 Listed by ERA$329,900Active2 beds 1 baths1,416 sq. ft.
Listed by ERA$329,900Active2 beds 1 baths1,416 sq. ft.7685 Old Lower East Hill Road, Colden, NY 14033
MLS# B1643375Listed by: HUNT REAL ESTATE CORPORATION - New
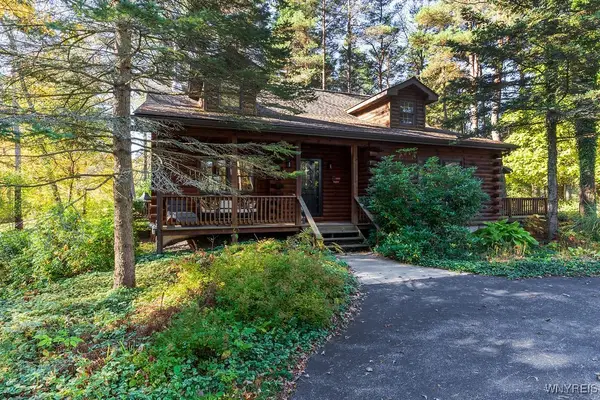 $525,000Active2 beds 3 baths2,308 sq. ft.
$525,000Active2 beds 3 baths2,308 sq. ft.10723 Holland Glenwood Road, Holland, NY 14080
MLS# B1643845Listed by: HOWARD HANNA WNY INC.  $750,000Pending4 beds 3 baths3,166 sq. ft.
$750,000Pending4 beds 3 baths3,166 sq. ft.9508 S Hill Road, Boston, NY 14025
MLS# B1641593Listed by: HOWARD HANNA WNY INC.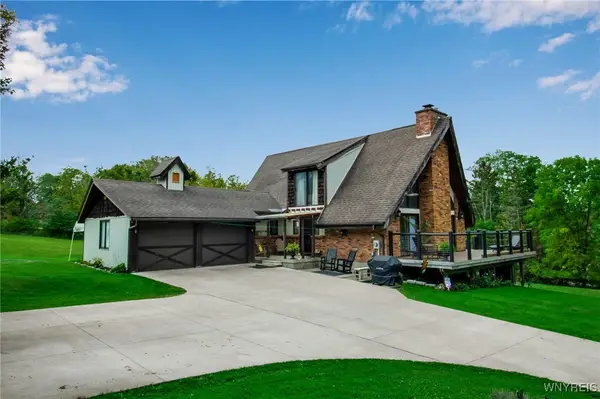 Listed by ERA$399,900Pending3 beds 2 baths1,749 sq. ft.
Listed by ERA$399,900Pending3 beds 2 baths1,749 sq. ft.8523 Falls Road, West Falls, NY 14170
MLS# B1640268Listed by: HUNT REAL ESTATE CORPORATION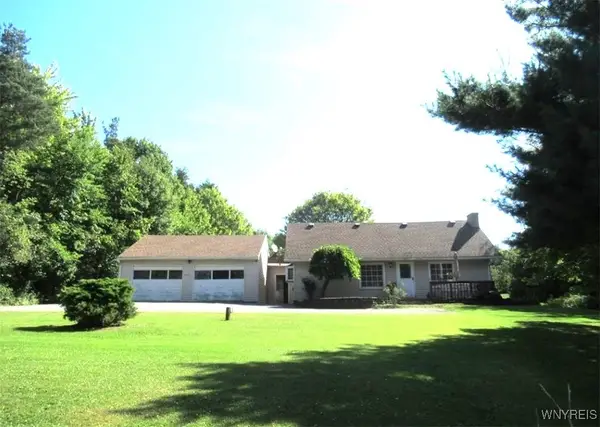 $389,000Pending3 beds 2 baths1,654 sq. ft.
$389,000Pending3 beds 2 baths1,654 sq. ft.7301 Cole Road, Colden, NY 14033
MLS# B1638016Listed by: HOWARD HANNA WNY INC. Listed by ERA$749,900Active4 beds 3 baths3,922 sq. ft.
Listed by ERA$749,900Active4 beds 3 baths3,922 sq. ft.9208 Center Street, Holland, NY 14080
MLS# B1637098Listed by: HUNT REAL ESTATE CORPORATION $249,900Active3 beds 1 baths1,575 sq. ft.
$249,900Active3 beds 1 baths1,575 sq. ft.8919 State Road, Colden, NY 14033
MLS# B1636703Listed by: GURNEY BECKER & BOURNE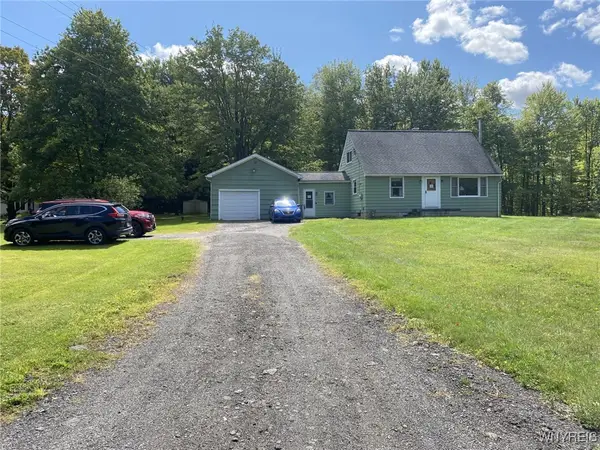 $279,900Pending4 beds 2 baths1,344 sq. ft.
$279,900Pending4 beds 2 baths1,344 sq. ft.9757 Darien Road, Colden, NY 14170
MLS# B1636640Listed by: HOWARD HANNA WNY INC.
