8242 Cole Road, Colden, NY 14033
Local realty services provided by:HUNT Real Estate ERA
8242 Cole Road,Colden, NY 14033
$399,900
- 3 Beds
- 1 Baths
- 2,187 sq. ft.
- Single family
- Pending
Listed by: timothy ulinger
Office: exp realty
MLS#:B1619864
Source:NY_GENRIS
Price summary
- Price:$399,900
- Price per sq. ft.:$182.85
About this home
Nestled amid 16.62 scenic acres, open fields and mature trees, is this 3 bed, 1 bath farmhouse which provides a peaceful retreat with ample space for farming, recreation or simply enjoying the serenity of rural living. Expansive skies & panoramic views create a stunning backdrop, with vibrant sunsets lighting up the horizon. On clear days, you can even glimpse the distant sparkle of Lake Erie. Inside, the cozy living room shines with natural light from a large picture window. To the right of the entry, a spacious bedroom features a walk-in closet & bright windows. The open kitchen includes ample storage, a built-in bench & rustic details. Adjacent is a full bathroom with a walk-in shower & farmhouse sink. A roomy walk-in pantry & a large laundry/mudroom with extra storage & a utility sink complete the main level. Upstairs, 2 generous bedrooms showcase beautiful wood floors. The 1st floor additionally boasts a versatile room, thoughtfully designed with sliding glass doors that seamlessly connect to the expansive back deck—an ideal spot to relax & take in stunning horizons & sunsets in absolute tranquility. This charming property includes a timeless 2-story pole barn offering ample storage, along with a cozy studio highlighted by an expansive window that beautifully frames sweeping, breathtaking views of the peaceful property. This inspiring retreat provides the perfect setting for hobbyists to create, relax, & fully immerse themselves in the serene natural surroundings. Enjoy mornings on the charming front porch while taking in the sunrise, complemented by the privacy and security of a fully enclosed front yard featuring an electric pet fence (wire only). A notable highlight is the newly installed, fully owned solar panel system, which dramatically lowers electricity expenses to only the delivery charge. The property also includes a fire pit & a greenhouse, enhancing its charm & outdoor living appeal. Minutes from Kissing Bridge, Buffalo Ski Club & Rte 219, this property combines serene country living with convenient access to year-round outdoor activities & amenities. Orchard Park Schools. Seller will consider offers between $399,900-$439,900
Contact an agent
Home facts
- Year built:1840
- Listing ID #:B1619864
- Added:135 day(s) ago
- Updated:November 21, 2025 at 08:42 AM
Rooms and interior
- Bedrooms:3
- Total bathrooms:1
- Full bathrooms:1
- Living area:2,187 sq. ft.
Heating and cooling
- Heating:Forced Air, Gas
Structure and exterior
- Roof:Metal
- Year built:1840
- Building area:2,187 sq. ft.
- Lot area:16.62 Acres
Schools
- High school:Orchard Park High
- Elementary school:Ellicott Road Elementary
Utilities
- Water:Connected, Public, Water Connected
- Sewer:Septic Tank
Finances and disclosures
- Price:$399,900
- Price per sq. ft.:$182.85
- Tax amount:$5,970
New listings near 8242 Cole Road
- Open Sat, 1 to 3pmNew
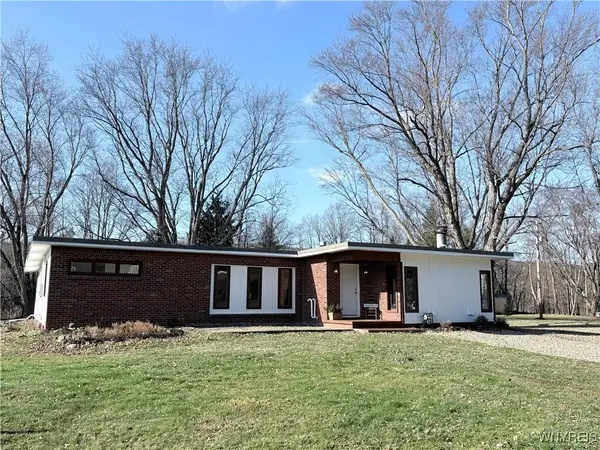 $359,000Active4 beds 3 baths2,106 sq. ft.
$359,000Active4 beds 3 baths2,106 sq. ft.8567 Fairview Terrace, Colden, NY 14033
MLS# B1651536Listed by: HOWARD HANNA WNY INC. 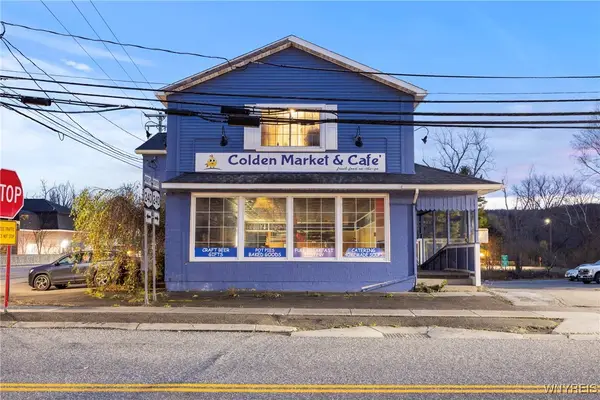 $349,900Active3 beds 2 baths6,110 sq. ft.
$349,900Active3 beds 2 baths6,110 sq. ft.8796 State Road, Colden, NY 14033
MLS# B1649423Listed by: EXP REALTY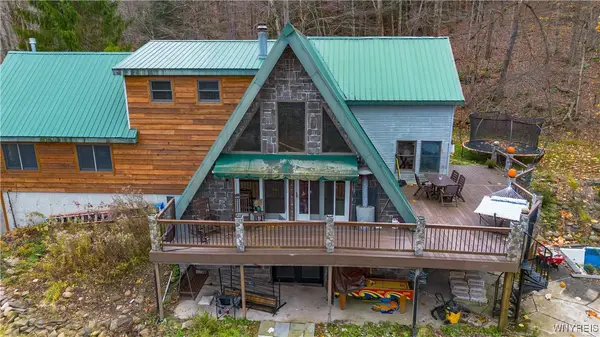 $650,000Active3 beds 3 baths3,755 sq. ft.
$650,000Active3 beds 3 baths3,755 sq. ft.9138 State Road, Colden, NY 14033
MLS# B1649664Listed by: HOWARD HANNA WNY INC.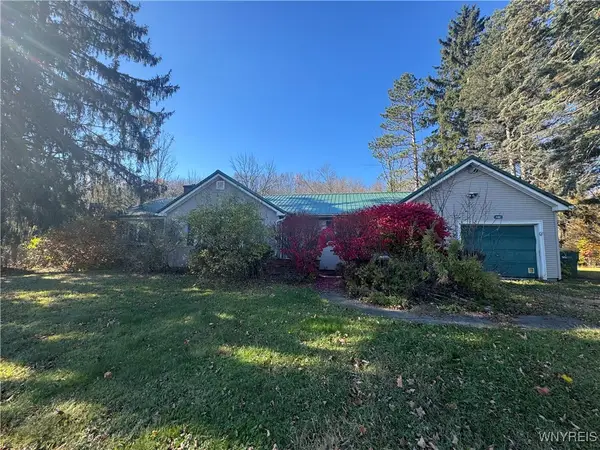 $149,900Active4 beds 3 baths1,787 sq. ft.
$149,900Active4 beds 3 baths1,787 sq. ft.8468 State Road, Colden, NY 14033
MLS# B1648539Listed by: SUPERLATIVE REAL ESTATE, INC.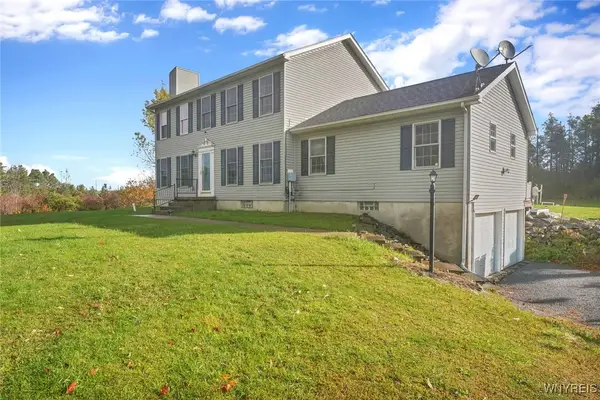 $589,900Active4 beds 3 baths1,872 sq. ft.
$589,900Active4 beds 3 baths1,872 sq. ft.8835 Center Road, Holland, NY 14080
MLS# B1647307Listed by: HOWARD HANNA WNY INC.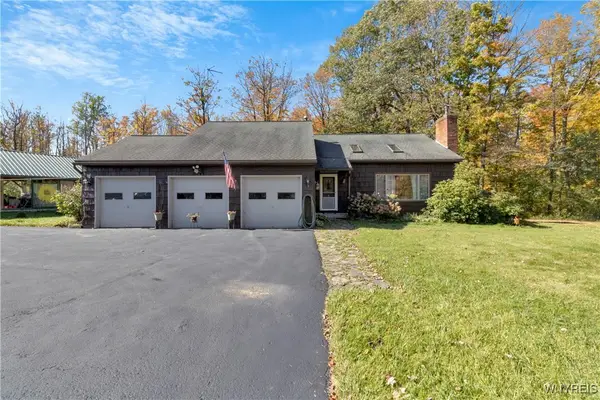 $474,900Pending3 beds 2 baths1,962 sq. ft.
$474,900Pending3 beds 2 baths1,962 sq. ft.7744 Center Road, West Falls, NY 14170
MLS# B1646357Listed by: KELLER WILLIAMS REALTY LANCASTER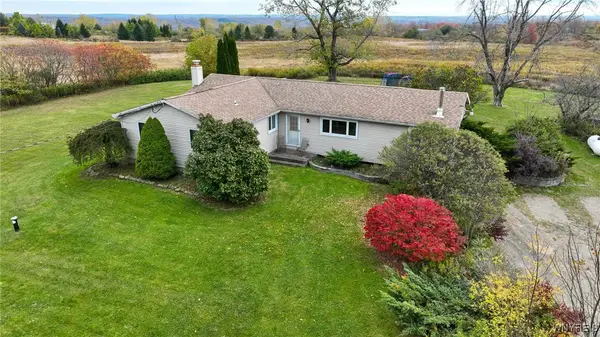 $199,900Pending3 beds 2 baths1,800 sq. ft.
$199,900Pending3 beds 2 baths1,800 sq. ft.10801 Crump Road, Holland, NY 14080
MLS# B1644584Listed by: WNY METRO ROBERTS REALTY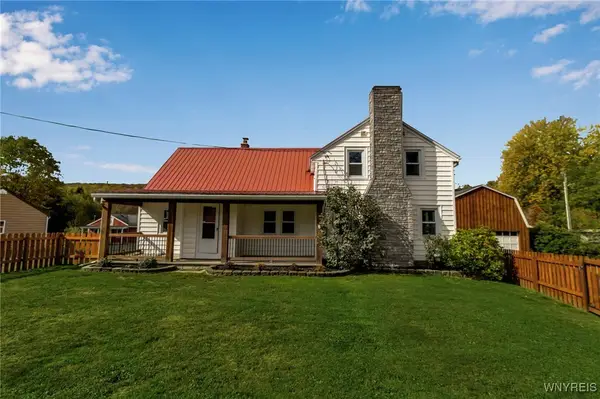 $399,900Pending4 beds 2 baths1,932 sq. ft.
$399,900Pending4 beds 2 baths1,932 sq. ft.8128 State Road, Colden, NY 14033
MLS# B1645092Listed by: HUNT REAL ESTATE CORPORATION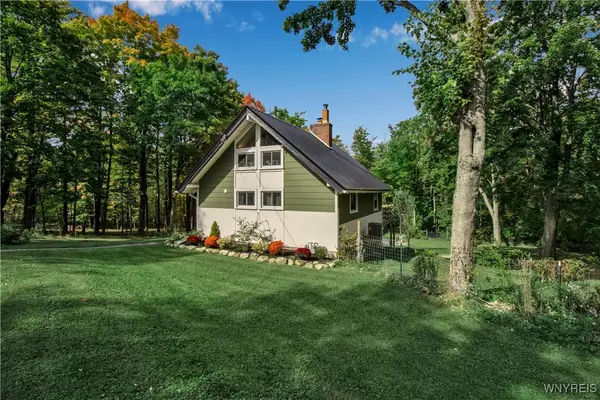 Listed by ERA$329,900Pending2 beds 1 baths1,416 sq. ft.
Listed by ERA$329,900Pending2 beds 1 baths1,416 sq. ft.7685 Old Lower East Hill Road, Colden, NY 14033
MLS# B1643375Listed by: HUNT REAL ESTATE CORPORATION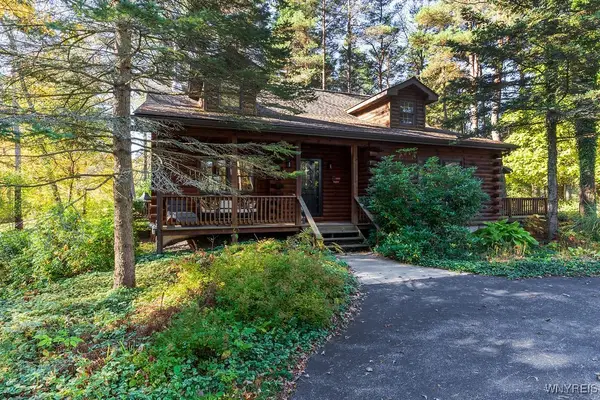 $525,000Pending2 beds 3 baths2,308 sq. ft.
$525,000Pending2 beds 3 baths2,308 sq. ft.10723 Holland Glenwood Road, Holland, NY 14080
MLS# B1643845Listed by: HOWARD HANNA WNY INC.
