141 Dubonnet Drive, Depew, NY 14043
Local realty services provided by:HUNT Real Estate ERA
141 Dubonnet Drive,Depew, NY 14043
$295,000
- 3 Beds
- 2 Baths
- 1,723 sq. ft.
- Single family
- Active
Upcoming open houses
- Sat, Nov 2201:00 pm - 03:00 pm
Listed by:
- Natali Barham(716) 514 - 0967HUNT Real Estate ERA
- Carol Klein(716) 949 - 9147HUNT Real Estate ERA
MLS#:B1651031
Source:NY_GENRIS
Price summary
- Price:$295,000
- Price per sq. ft.:$171.21
About this home
Welcome to this beautifully maintained split-level raised ranch in the heart of Depew—offering space, privacy, and unique features you won’t often find in this area. Located in the desirable Depew School District.This 3-bedroom, 1.5-bath home has been thoughtfully cared for over the years, with valuable updates already completed and room for future customization. With the potential to add a full ensuite bathroom in the primary bedroom, this home offers an excellent opportunity to build long-term value.
As you step inside, you’ll appreciate the natural light and functional layout that makes each level feel open and welcoming. The home comes equipped with all newer appliances, allowing you to move in with ease or begin updating at your own pace.
One of the property’s standout features is the rare dual-garage setup—a 2-car attached garage plus an additional 2-car detached garage, perfect for extra vehicles, hobbies, storage, or workshop needs. This is an exceptional benefit not often available in Depew.
Step out back and experience the true highlight: an enormous patio covered by fantastic double decks, creating the perfect setting for outdoor dining, entertainment, or peaceful evenings at home. The backyard offers full privacy with no houses behind, overlooking a town-owned wetland that provides a serene, natural backdrop all year long. A covered sitting area adds even more versatility to your outdoor living space.
Conveniently located near local amenities, schools, shopping, and major roadways, this home offers both comfort and practicality in a setting that feels tucked away and private.
Offers if any, are due Wednesday November 26th at 12:00pm. Join us at an Open House on Saturday, November 22nd from 1pm - 3pm.
Contact an agent
Home facts
- Year built:1982
- Listing ID #:B1651031
- Added:1 day(s) ago
- Updated:November 19, 2025 at 02:04 AM
Rooms and interior
- Bedrooms:3
- Total bathrooms:2
- Full bathrooms:1
- Half bathrooms:1
- Living area:1,723 sq. ft.
Heating and cooling
- Cooling:Central Air
- Heating:Forced Air, Gas
Structure and exterior
- Roof:Shingle
- Year built:1982
- Building area:1,723 sq. ft.
- Lot area:0.23 Acres
Utilities
- Water:Connected, Public, Water Connected
- Sewer:Connected, Sewer Connected
Finances and disclosures
- Price:$295,000
- Price per sq. ft.:$171.21
- Tax amount:$7,345
New listings near 141 Dubonnet Drive
- New
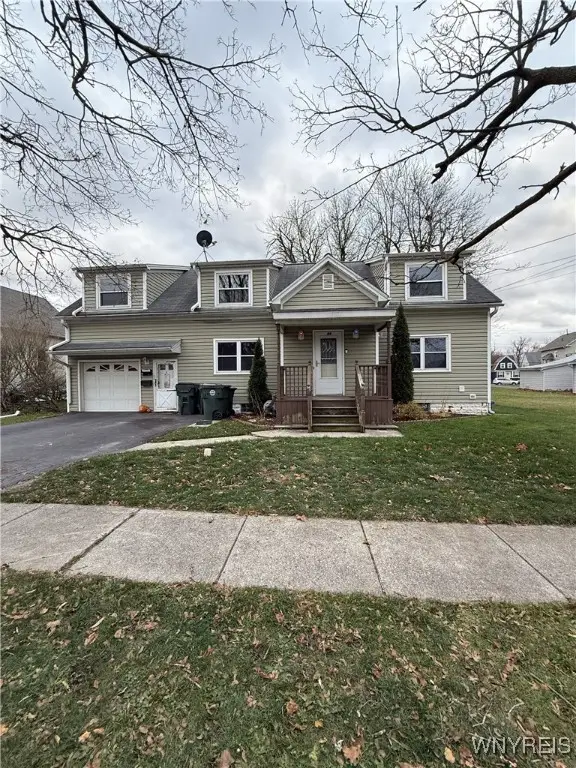 Listed by ERA$285,000Active5 beds 2 baths2,658 sq. ft.
Listed by ERA$285,000Active5 beds 2 baths2,658 sq. ft.99 Grant Street, Depew, NY 14043
MLS# B1650189Listed by: HUNT REAL ESTATE CORPORATION - New
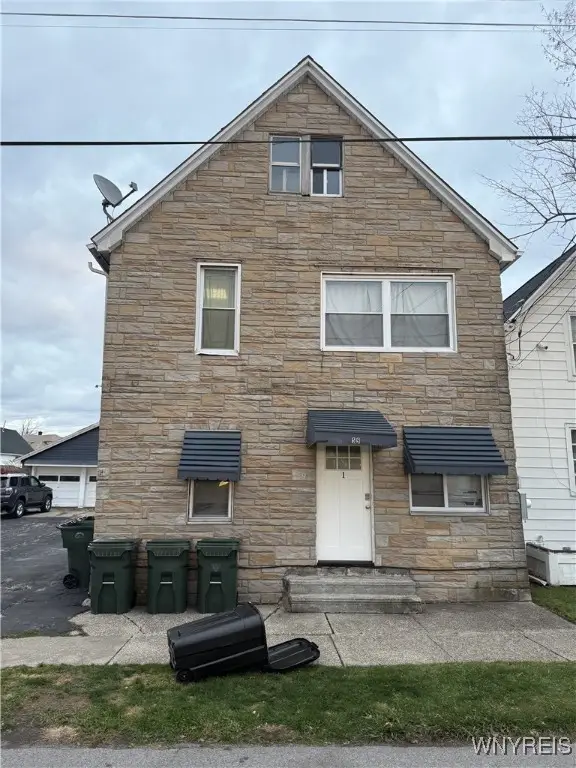 Listed by ERA$285,000Active5 beds 3 baths2,530 sq. ft.
Listed by ERA$285,000Active5 beds 3 baths2,530 sq. ft.59 Crane Street, Depew, NY 14043
MLS# B1650212Listed by: HUNT REAL ESTATE CORPORATION - New
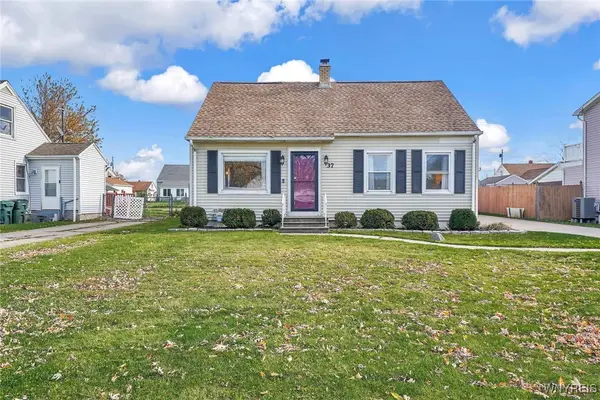 $244,900Active3 beds 2 baths1,508 sq. ft.
$244,900Active3 beds 2 baths1,508 sq. ft.37 Rossiter Avenue, Depew, NY 14043
MLS# B1651470Listed by: HOWARD HANNA WNY INC - Open Sat, 1 to 3pmNew
 Listed by ERA$295,000Active3 beds 2 baths1,723 sq. ft.
Listed by ERA$295,000Active3 beds 2 baths1,723 sq. ft.141 Dubonnet Drive, Depew, NY 14043
MLS# B1651031Listed by: HUNT REAL ESTATE CORPORATION - New
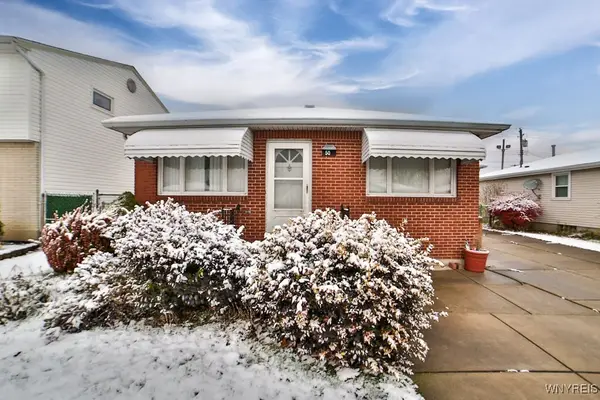 $175,000Active2 beds 1 baths1,144 sq. ft.
$175,000Active2 beds 1 baths1,144 sq. ft.50 Mary Lou Lane, Depew, NY 14043
MLS# B1649758Listed by: 716 REALTY GROUP WNY LLC - New
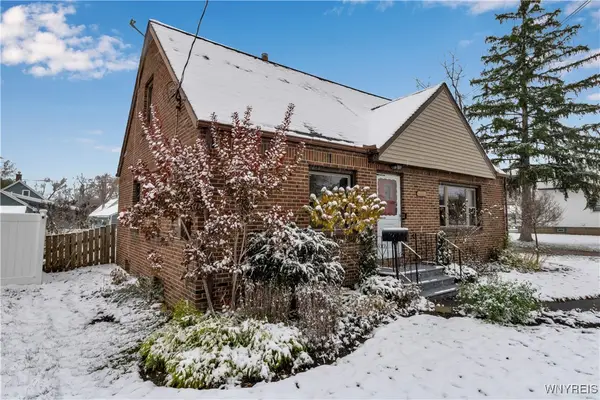 $249,900Active4 beds 2 baths1,890 sq. ft.
$249,900Active4 beds 2 baths1,890 sq. ft.190 West Avenue, Depew, NY 14043
MLS# B1650184Listed by: KELLER WILLIAMS REALTY WNY - New
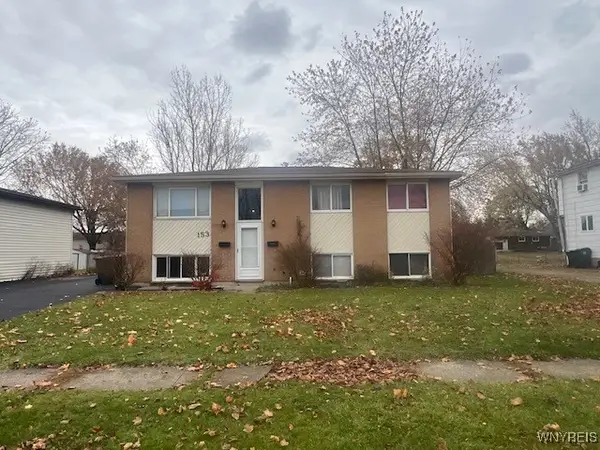 $199,900Active6 beds 2 baths1,976 sq. ft.
$199,900Active6 beds 2 baths1,976 sq. ft.153 Argus Drive, Depew, NY 14043
MLS# B1650985Listed by: REALTY WG - New
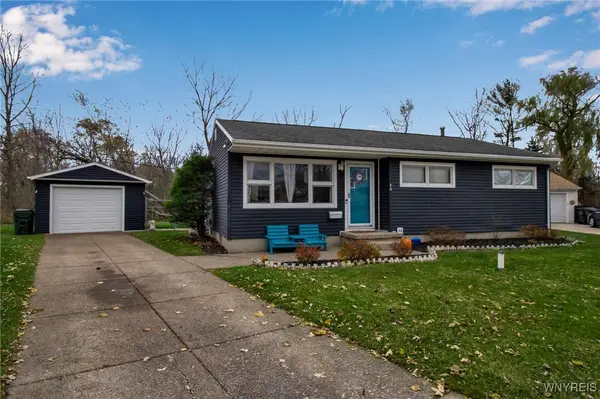 $214,900Active3 beds 1 baths1,004 sq. ft.
$214,900Active3 beds 1 baths1,004 sq. ft.40 Rogers Drive, Depew, NY 14043
MLS# B1650922Listed by: HOWARD HANNA WNY INC. 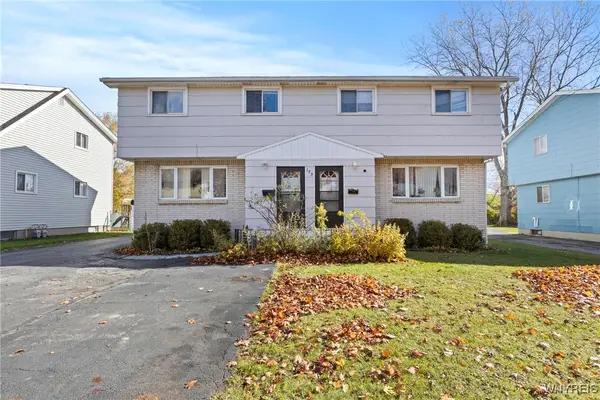 $219,900Pending6 beds 4 baths2,286 sq. ft.
$219,900Pending6 beds 4 baths2,286 sq. ft.175 Argus Drive, Depew, NY 14043
MLS# B1650198Listed by: EXP REALTY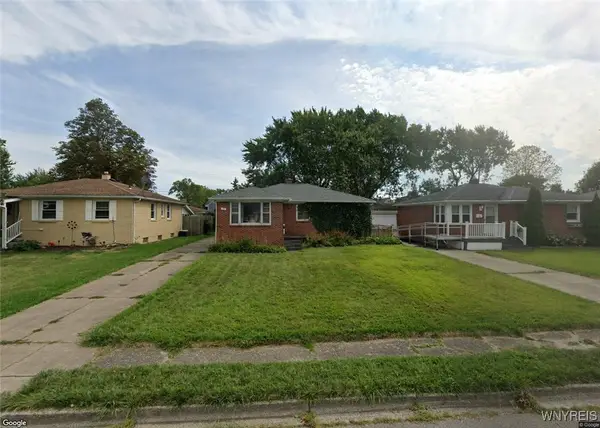 Listed by ERA$134,900Active3 beds 1 baths1,014 sq. ft.
Listed by ERA$134,900Active3 beds 1 baths1,014 sq. ft.73 Harvard Avenue, Depew, NY 14043
MLS# B1649680Listed by: HUNT REAL ESTATE CORPORATION
