131 Shady Grove Drive, East Amherst, NY 14051
Local realty services provided by:HUNT Real Estate ERA
131 Shady Grove Drive,East Amherst, NY 14051
$389,900
- 3 Beds
- 3 Baths
- 1,554 sq. ft.
- Single family
- Pending
Listed by: timothy healy
Office: keller williams realty wny
MLS#:B1641221
Source:NY_GENRIS
Price summary
- Price:$389,900
- Price per sq. ft.:$250.9
About this home
Welcome home to this beautifully updated colonial with extensive, top-quality upgrades, including a new roof (2021), furnace, hot water tank, and central A/C (2021), all new windows and flooring (2025) with hardwood underneath, and 2 1/2 fully updated bathrooms (2022). The kitchen features granite counters with new cupboards and appliances in 2022, skylight (2025), and a sliding glass door (2021) leading to a scenic backyard with amazing views of your neighborhood pond. Additional updates include refreshed wiring, outlets, and LED lighting (2022), new foyer floor (2023), solid red oak doors (2023), and a new front door (2023). Located in the highly sought-after Williamsville School District, this home combines comfort, style, and an unbeatable setting! Come join us this Friday evening, Oct 10, for an open house from 5pm to 7pm
Contact an agent
Home facts
- Year built:1983
- Listing ID #:B1641221
- Added:45 day(s) ago
- Updated:November 15, 2025 at 09:06 AM
Rooms and interior
- Bedrooms:3
- Total bathrooms:3
- Full bathrooms:2
- Half bathrooms:1
- Living area:1,554 sq. ft.
Heating and cooling
- Cooling:Central Air
- Heating:Forced Air, Gas
Structure and exterior
- Roof:Asphalt
- Year built:1983
- Building area:1,554 sq. ft.
- Lot area:0.36 Acres
Schools
- High school:Williamsville East High
- Middle school:Transit Middle
- Elementary school:Maple East Elementary
Utilities
- Water:Connected, Public, Water Connected
- Sewer:Connected, Sewer Connected
Finances and disclosures
- Price:$389,900
- Price per sq. ft.:$250.9
- Tax amount:$7,247
New listings near 131 Shady Grove Drive
- Open Sat, 11am to 1pmNew
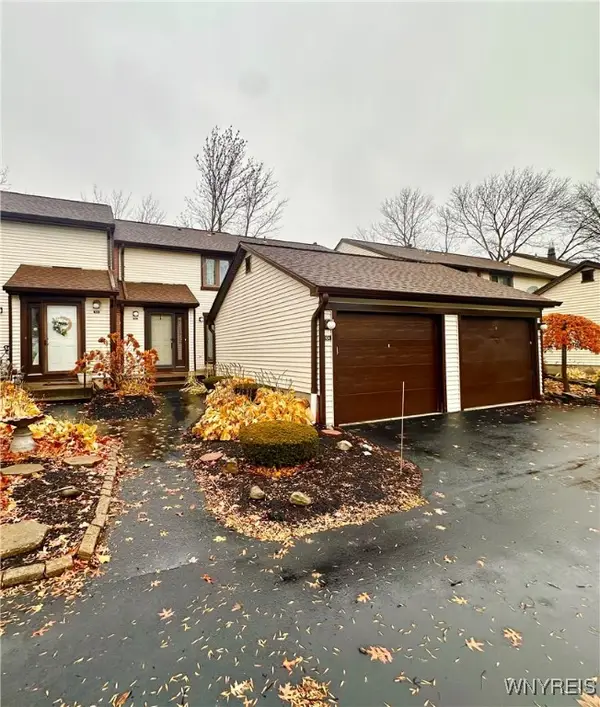 $264,900Active4 beds 3 baths1,437 sq. ft.
$264,900Active4 beds 3 baths1,437 sq. ft.104 Charlesgate Circle, East Amherst, NY 14051
MLS# B1650377Listed by: HOWARD HANNA WNY INC. - New
 $679,900Active4 beds 3 baths2,292 sq. ft.
$679,900Active4 beds 3 baths2,292 sq. ft.410 New Road, East Amherst, NY 14051
MLS# B1650150Listed by: FORBES CAPRETTO HOMES - New
 $249,900Active3 beds 3 baths1,247 sq. ft.
$249,900Active3 beds 3 baths1,247 sq. ft.207 Charlesgate Circle, East Amherst, NY 14051
MLS# B1648054Listed by: REMAX NORTH - Open Sat, 11am to 1pmNew
 $579,900Active4 beds 3 baths2,600 sq. ft.
$579,900Active4 beds 3 baths2,600 sq. ft.8240 Clarherst Drive, Clarence, NY 14051
MLS# B1649370Listed by: BLUE EAGLE REALTY CORP. 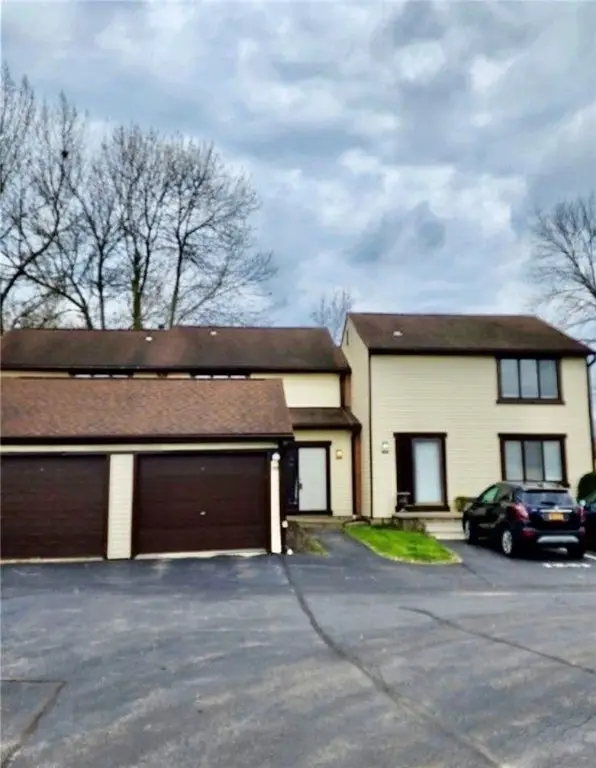 $175,000Pending4 beds 3 baths1,570 sq. ft.
$175,000Pending4 beds 3 baths1,570 sq. ft.1252 Charlesgate Circle, East Amherst, NY 14051
MLS# R1648904Listed by: IVY HOUSE REALTY LLC- Open Sat, 11am to 1pm
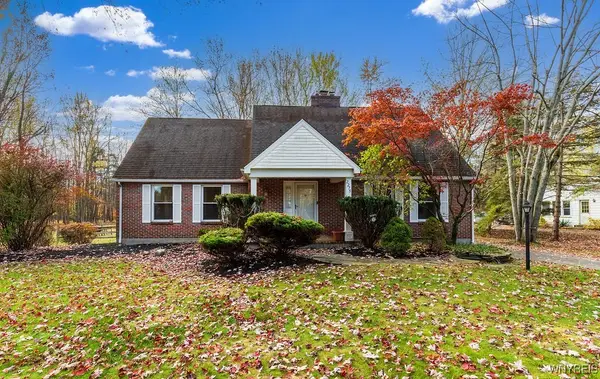 Listed by ERA$469,900Active3 beds 3 baths2,505 sq. ft.
Listed by ERA$469,900Active3 beds 3 baths2,505 sq. ft.2275 Dodge Road, East Amherst, NY 14051
MLS# B1648211Listed by: HUNT REAL ESTATE CORPORATION 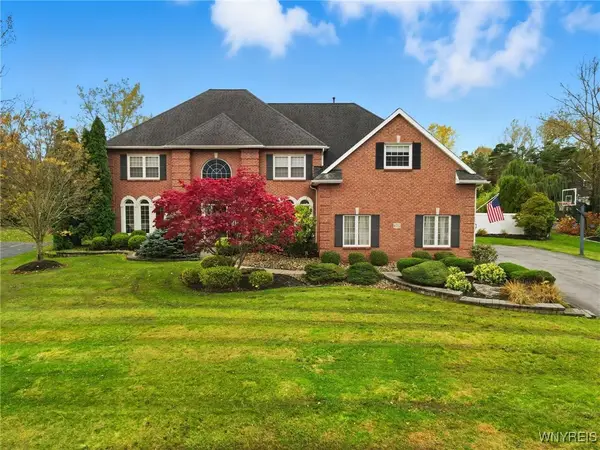 $899,999Pending4 beds 5 baths4,110 sq. ft.
$899,999Pending4 beds 5 baths4,110 sq. ft.6712 Westminster Drive, East Amherst, NY 14051
MLS# B1646685Listed by: HOWARD HANNA WNY INC.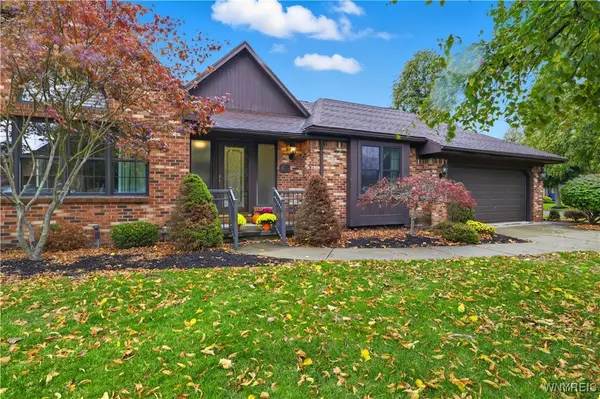 $349,900Pending2 beds 2 baths1,569 sq. ft.
$349,900Pending2 beds 2 baths1,569 sq. ft.158 Bradfield Drive, East Amherst, NY 14051
MLS# B1647336Listed by: REALTY ONE GROUP EMPOWER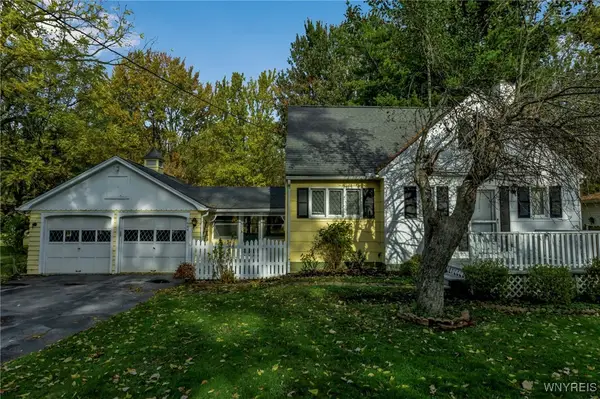 $269,000Pending3 beds 2 baths1,260 sq. ft.
$269,000Pending3 beds 2 baths1,260 sq. ft.1664 Dodge Road, East Amherst, NY 14051
MLS# B1646557Listed by: CENTURY 21 NORTH EAST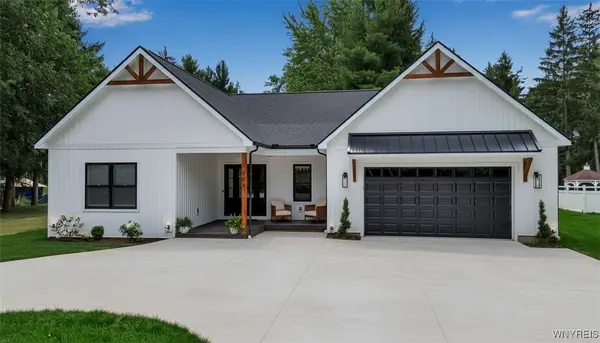 $850,000Active3 beds 3 baths2,700 sq. ft.
$850,000Active3 beds 3 baths2,700 sq. ft.809 Casey Road, East Amherst, NY 14051
MLS# B1646750Listed by: KELLER WILLIAMS REALTY WNY
